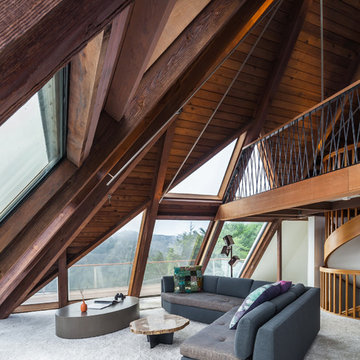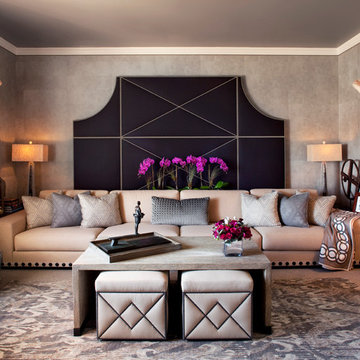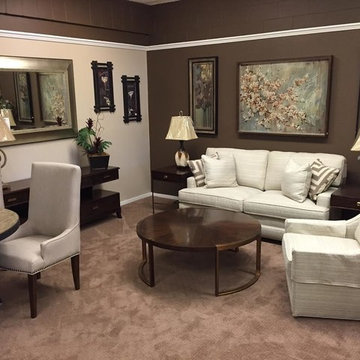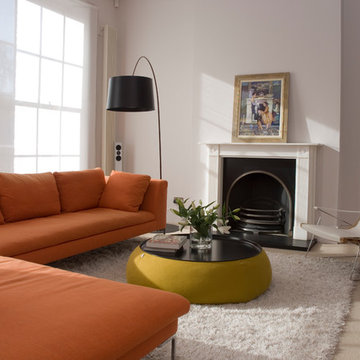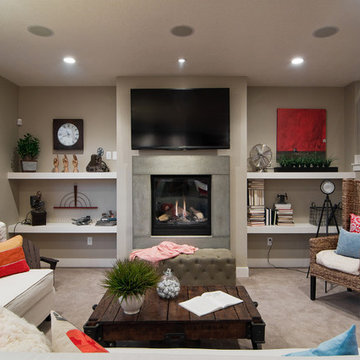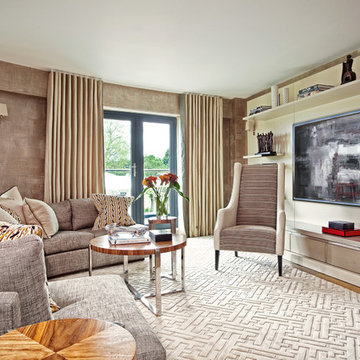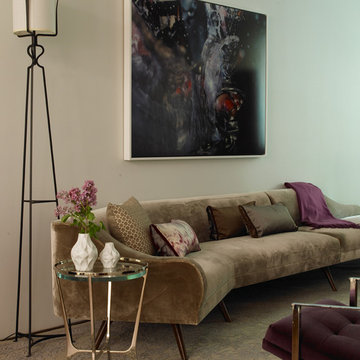ブラウンのコンテンポラリースタイルのリビング (カーペット敷き、畳) の写真
絞り込み:
資材コスト
並び替え:今日の人気順
写真 121〜140 枚目(全 1,868 枚)
1/5
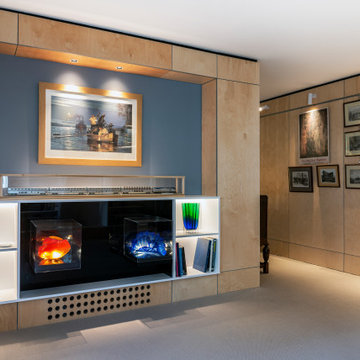
Birch plywood with white shelves. Concealed shelves for more storage behind panelling. Feature wall with Dave Chihuly glasswork
ロンドンにあるラグジュアリーな中くらいなコンテンポラリースタイルのおしゃれな独立型リビング (青い壁、カーペット敷き、テレビなし、グレーの床、パネル壁) の写真
ロンドンにあるラグジュアリーな中くらいなコンテンポラリースタイルのおしゃれな独立型リビング (青い壁、カーペット敷き、テレビなし、グレーの床、パネル壁) の写真
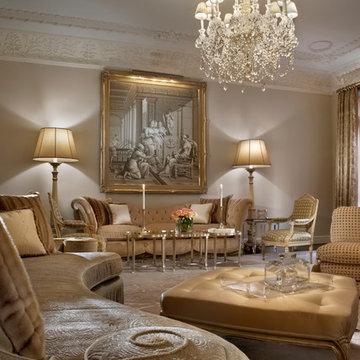
Renowned Interior Designer Richard Keith Langham selected and designed custom furniture, fabrics, fabulous antique finds, and accessories that together set the backdrop for the Owner’s growing art and furniture collections.
Historic New York City Townhouse | Renovation by Brian O'Keefe Architect, PC, with Interior Design by Richard Keith Langham
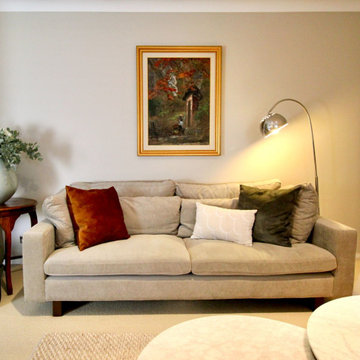
Cosy Contemporary Lounge Room
シドニーにあるお手頃価格の小さなコンテンポラリースタイルのおしゃれな独立型リビング (ベージュの壁、カーペット敷き、暖炉なし、据え置き型テレビ、ベージュの床) の写真
シドニーにあるお手頃価格の小さなコンテンポラリースタイルのおしゃれな独立型リビング (ベージュの壁、カーペット敷き、暖炉なし、据え置き型テレビ、ベージュの床) の写真
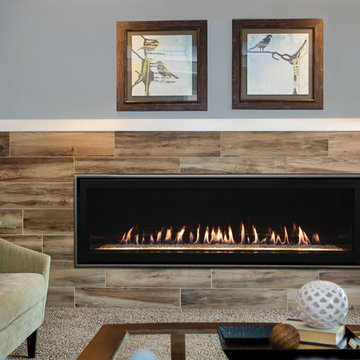
ダラスにある中くらいなコンテンポラリースタイルのおしゃれなリビング (グレーの壁、カーペット敷き、横長型暖炉、木材の暖炉まわり、テレビなし、茶色い床) の写真
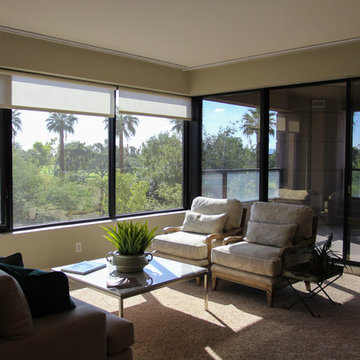
This is one of three seating areas in the main Living Room / Great Room.
フェニックスにある高級な巨大なコンテンポラリースタイルのおしゃれなLDK (緑の壁、カーペット敷き、暖炉なし、テレビなし、ベージュの床) の写真
フェニックスにある高級な巨大なコンテンポラリースタイルのおしゃれなLDK (緑の壁、カーペット敷き、暖炉なし、テレビなし、ベージュの床) の写真
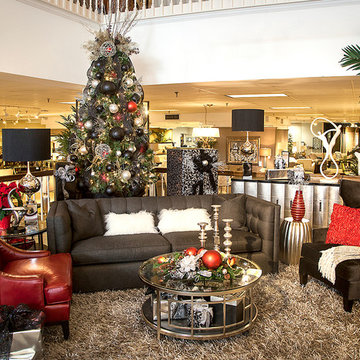
Meet Chris Thayer
Chris is a graduate of the Art Institute of Houston, where she received her Bachelor of Fine Arts in Interior Design.
Thayer studied abroad in Greece and has experience in both interior design and architecture; but has always had a passion for residential design. "Good design starts with listening to the clients and getting their participation throughout the design process."
She enjoys planning and designing individual spaces, helping clients discover their color palette, and meeting the needs they have for their home. Chris is there to help every step of the way, coming up with solutions that fit clients’ everyday lifestyle - and their budget.
Chris looks forward to helping you create the designs of your dreams!
Contact Chris and let her know that you found her on Houzz.com.
Webpage: https://www.starfurniture.com/chris-thayer
Address: Star Furniture, 6868 Southwest Freeway, Houston, TX
Phone: 713-781-7200
Email: cthayer@starfurniture.com
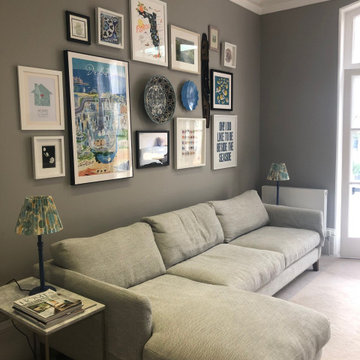
A collection of artworks styled in a gallery wall. A living room project with art chosen by Louisa Warfield Art Consultancy
Discover more at
https://louisawarfieldart.com/
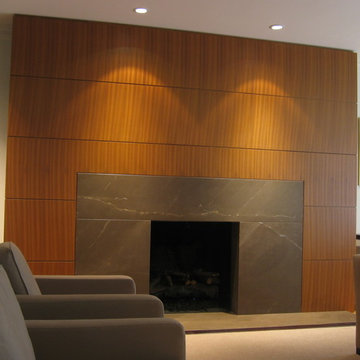
This surround is slip matched, quarter sawn tigerwood with a clear lacquered finish. The reveal details are recessed strips of teak.
トロントにあるコンテンポラリースタイルのおしゃれなリビング (白い壁、カーペット敷き、標準型暖炉、木材の暖炉まわり、テレビなし) の写真
トロントにあるコンテンポラリースタイルのおしゃれなリビング (白い壁、カーペット敷き、標準型暖炉、木材の暖炉まわり、テレビなし) の写真
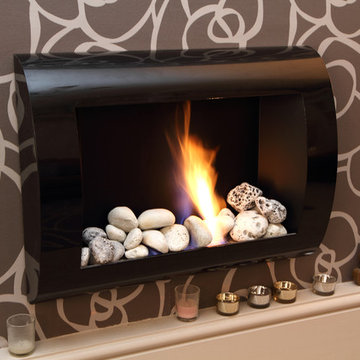
A fireplace in a room makes the place feel warm and homely on even the coldest of evenings.
Photo: Tony Timmington
ロンドンにある低価格の小さなコンテンポラリースタイルのおしゃれなリビング (茶色い壁、カーペット敷き、両方向型暖炉、金属の暖炉まわり、据え置き型テレビ) の写真
ロンドンにある低価格の小さなコンテンポラリースタイルのおしゃれなリビング (茶色い壁、カーペット敷き、両方向型暖炉、金属の暖炉まわり、据え置き型テレビ) の写真
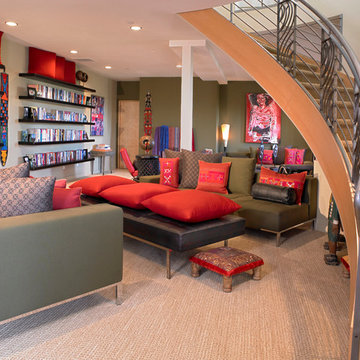
monika hilleary: light dance
デンバーにあるコンテンポラリースタイルのおしゃれなリビング (ライブラリー、緑の壁、カーペット敷き) の写真
デンバーにあるコンテンポラリースタイルのおしゃれなリビング (ライブラリー、緑の壁、カーペット敷き) の写真
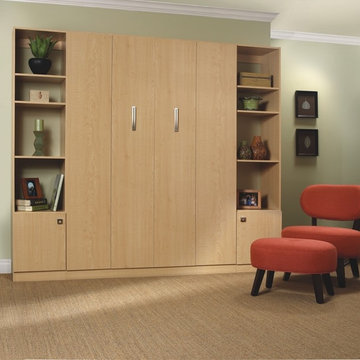
Murphy beds are real beds with real bed comfort. We offer a large selction of designs, sizes and endless options for finishes and colors.
タンパにある中くらいなコンテンポラリースタイルのおしゃれなリビング (緑の壁、カーペット敷き) の写真
タンパにある中くらいなコンテンポラリースタイルのおしゃれなリビング (緑の壁、カーペット敷き) の写真
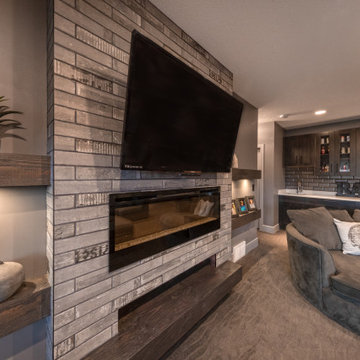
Friends and neighbors of an owner of Four Elements asked for help in redesigning certain elements of the interior of their newer home on the main floor and basement to better reflect their tastes and wants (contemporary on the main floor with a more cozy rustic feel in the basement). They wanted to update the look of their living room, hallway desk area, and stairway to the basement. They also wanted to create a 'Game of Thrones' themed media room, update the look of their entire basement living area, add a scotch bar/seating nook, and create a new gym with a glass wall. New fireplace areas were created upstairs and downstairs with new bulkheads, new tile & brick facades, along with custom cabinets. A beautiful stained shiplap ceiling was added to the living room. Custom wall paneling was installed to areas on the main floor, stairway, and basement. Wood beams and posts were milled & installed downstairs, and a custom castle-styled barn door was created for the entry into the new medieval styled media room. A gym was built with a glass wall facing the basement living area. Floating shelves with accent lighting were installed throughout - check out the scotch tasting nook! The entire home was also repainted with modern but warm colors. This project turned out beautiful!
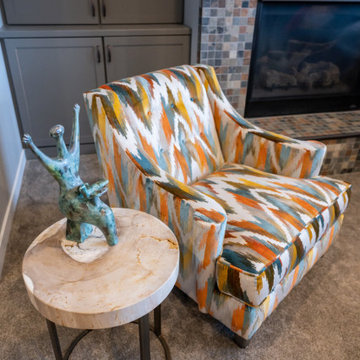
Project by Wiles Design Group. Their Cedar Rapids-based design studio serves the entire Midwest, including Iowa City, Dubuque, Davenport, and Waterloo, as well as North Missouri and St. Louis.
For more about Wiles Design Group, see here: https://wilesdesigngroup.com/
To learn more about this project, see here: https://wilesdesigngroup.com/relaxed-family-home
ブラウンのコンテンポラリースタイルのリビング (カーペット敷き、畳) の写真
7
