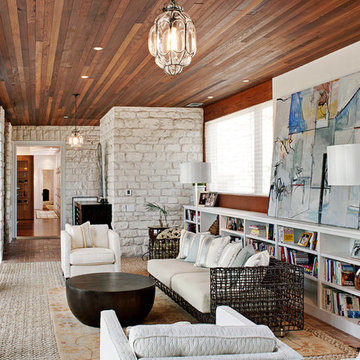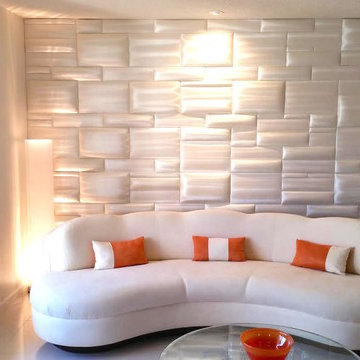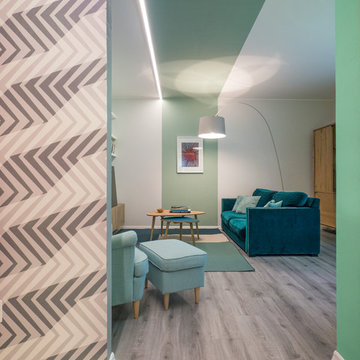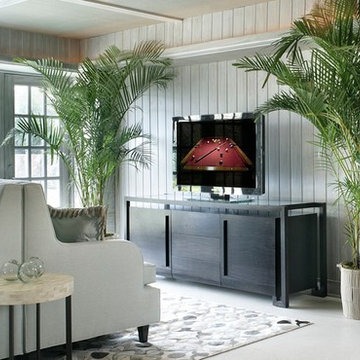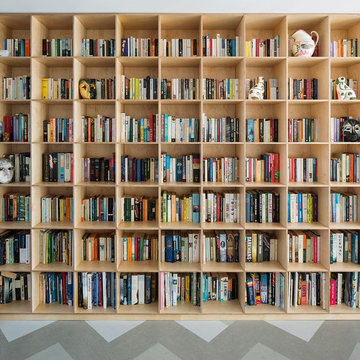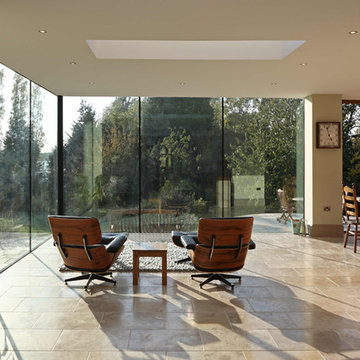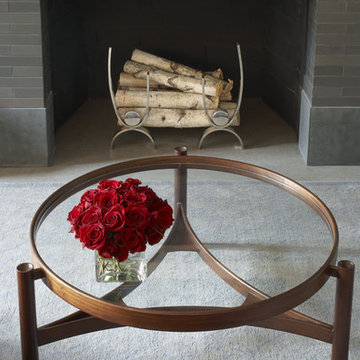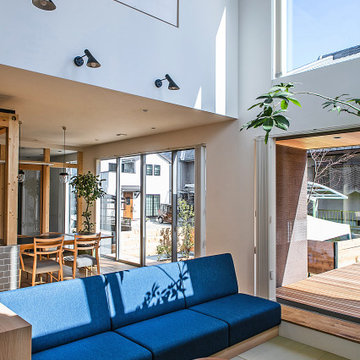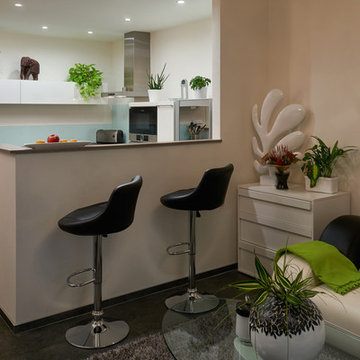ブラウンのコンテンポラリースタイルのリビング (レンガの床、リノリウムの床、畳) の写真
絞り込み:
資材コスト
並び替え:今日の人気順
写真 1〜20 枚目(全 71 枚)
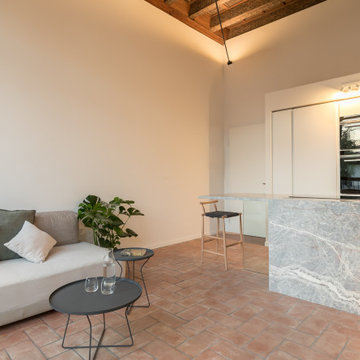
Soggiorno-Cucina illuminato. Sviluppo e studio della luce di Forme di Luce. I prodotti presentano una luce calda pari a 3.000°K.
ヴェネツィアにあるお手頃価格の中くらいなコンテンポラリースタイルのおしゃれなLDK (白い壁、レンガの床、壁掛け型テレビ、赤い床、格子天井) の写真
ヴェネツィアにあるお手頃価格の中くらいなコンテンポラリースタイルのおしゃれなLDK (白い壁、レンガの床、壁掛け型テレビ、赤い床、格子天井) の写真
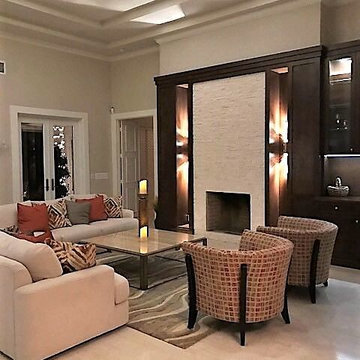
マイアミにあるコンテンポラリースタイルのおしゃれなリビング (ベージュの壁、リノリウムの床、標準型暖炉、タイルの暖炉まわり、テレビなし、ベージュの床) の写真
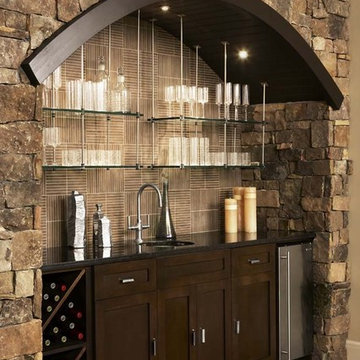
This home at The Cliffs at Walnut Cove is a fine illustration of how rustic can be comfortable and contemporary. Postcard from Paris provided all of the exterior and interior specifications as well as furnished the home. The firm achieved the modern rustic look through an effective combination of reclaimed hardwood floors, stone and brick surfaces, and iron lighting with clean, streamlined plumbing, tile, cabinetry, and furnishings.
Among the standout elements in the home are the reclaimed hardwood oak floors, brick barrel vaulted ceiling in the kitchen, suspended glass shelves in the terrace-level bar, and the stainless steel Lacanche range.
Rachael Boling Photography
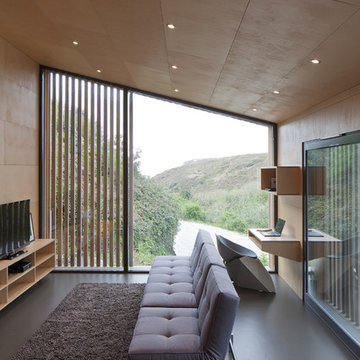
他の地域にあるお手頃価格の小さなコンテンポラリースタイルのおしゃれなLDK (ライブラリー、ベージュの壁、リノリウムの床、暖炉なし、埋込式メディアウォール、グレーの床) の写真
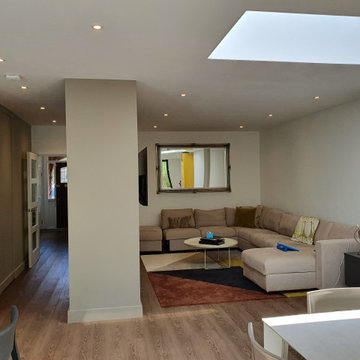
This semi- detached house is situated in Finchley, North London, and was in need of complete modernisation of the ground floor by making complex structural alterations and adding a rear extension to create an open plan kitchen-dining area.
Scope included adding a modern open plan kitchen extension, full ground floor renovation, staircase refurbishing, rear patio with composite decking.
The project was completed in 6 months despite all extra works.
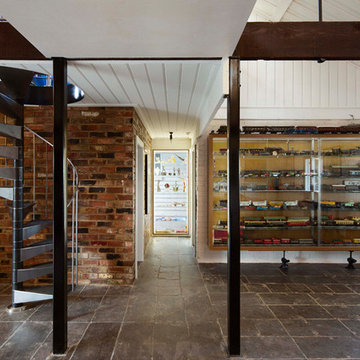
House extension and renovation for a Chef-come-Artist/Collector and his partner in Malmsbury, Victoria.
Built by Warren Hughes Builders & Renovators.
Ben Hosking Architectural Photography
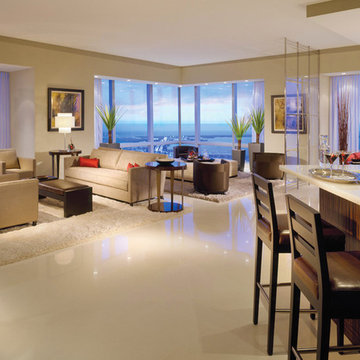
Modern and spacious, neutral palette with richness and warmth using textural contrast and accent colors.
マイアミにある高級な中くらいなコンテンポラリースタイルのおしゃれなリビング (ベージュの壁、リノリウムの床、暖炉なし、テレビなし、白い床) の写真
マイアミにある高級な中くらいなコンテンポラリースタイルのおしゃれなリビング (ベージュの壁、リノリウムの床、暖炉なし、テレビなし、白い床) の写真
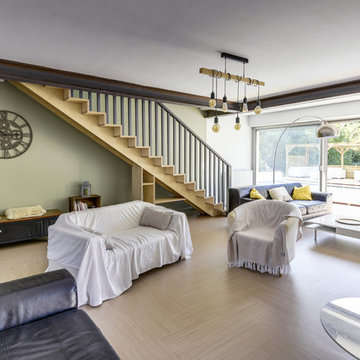
Vue du salon et de l'escalier en contre-plaqué.
Photos Zoé Delarue
ボルドーにあるお手頃価格の広いコンテンポラリースタイルのおしゃれなLDK (緑の壁、リノリウムの床、薪ストーブ、据え置き型テレビ、ライブラリー、茶色い床、表し梁) の写真
ボルドーにあるお手頃価格の広いコンテンポラリースタイルのおしゃれなLDK (緑の壁、リノリウムの床、薪ストーブ、据え置き型テレビ、ライブラリー、茶色い床、表し梁) の写真
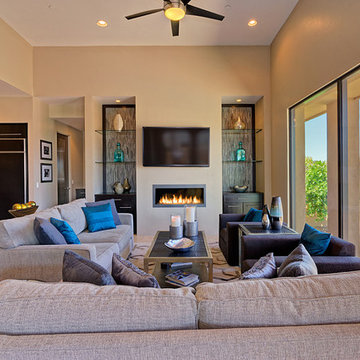
Bill George
フェニックスにある中くらいなコンテンポラリースタイルのおしゃれなリビング (ベージュの壁、リノリウムの床、標準型暖炉、金属の暖炉まわり、壁掛け型テレビ、ベージュの床) の写真
フェニックスにある中くらいなコンテンポラリースタイルのおしゃれなリビング (ベージュの壁、リノリウムの床、標準型暖炉、金属の暖炉まわり、壁掛け型テレビ、ベージュの床) の写真
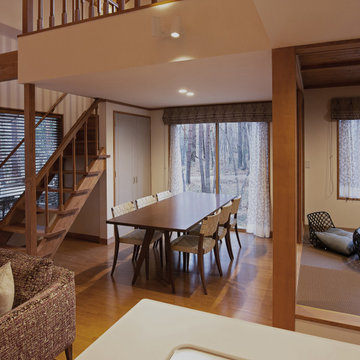
軽井沢の別荘地に新築した別荘の建築設計・インテリアデザイン。この一帯は国立公園区域内ということで建築に対する厳しい規制があるものの、のびやかな大屋根を架けた周囲の森と調和する外観デザインに。多くの開口やテラスを設けてどこにいても森を感じられる癒しの空間を創り出しています。
室内外で使用される全ての家具とカーテンは建築に合わせてデザインし製作設置、建築設計からインテリアまで一貫したデザインを弊社で行っています。
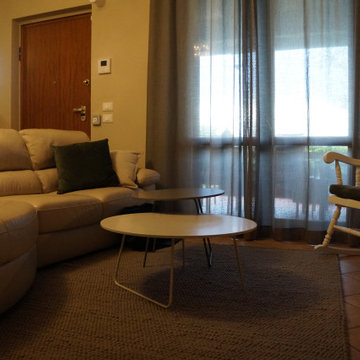
Un progetto di Restyling nel vero senso della parola; quando Polygona ha accettato di trasformare questi ambienti parlavamo di stanze cupe con vecchi kobili di legno stile anni '70. Oggi abbiamo ridato vita a questa casa utilizzando colori contemporanei ed arredi dallo stile un po' classico, per mantenere e rispettare la natura architettonica di queste stanze.
Alcuni elementi sono stati recuperati e laccati, tutta la tappezzeria è stata rifatta a misure con accurate scelte di materiali e colori.
Abbiamo reso questa casa un posto accogliente e rilassante in cui passare il proprio tempo in famiglia.
ブラウンのコンテンポラリースタイルのリビング (レンガの床、リノリウムの床、畳) の写真
1
