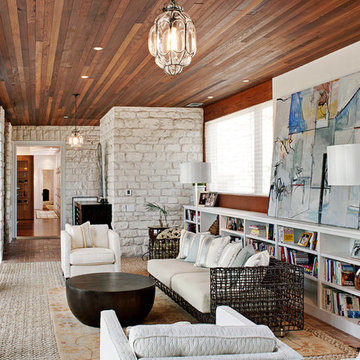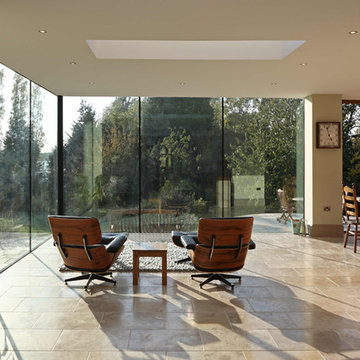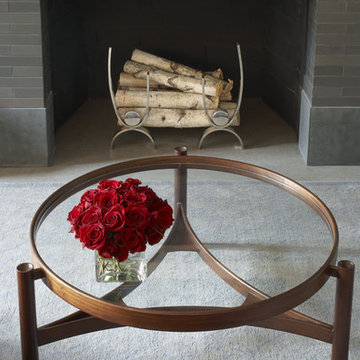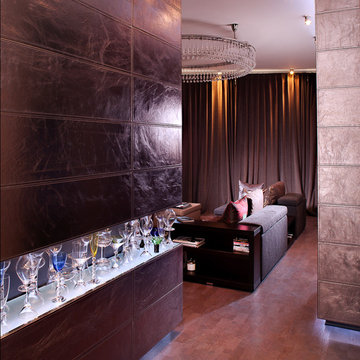ブラウンのコンテンポラリースタイルのリビング (レンガの床、コルクフローリング) の写真
絞り込み:
資材コスト
並び替え:今日の人気順
写真 1〜20 枚目(全 66 枚)
1/5
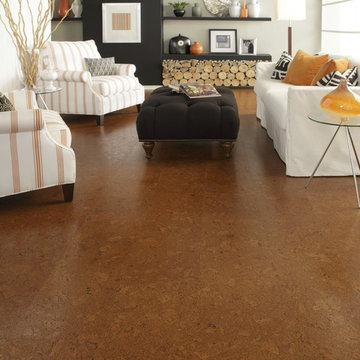
Lisbon Cork Co. Ltd. Fine Cork Flooring combines the beauty of a natural material with the comfort of a cushioned surface. It is durable, acoustical, and a great insulator. The bark of the cork tree is peeled without destroying the tree and it grows back within nine years, ready to be harvested again. Warm to the touch and resilient, cork floors are a joy to live with. Cork is considered a green product because the same tree can be harvested numerous times.
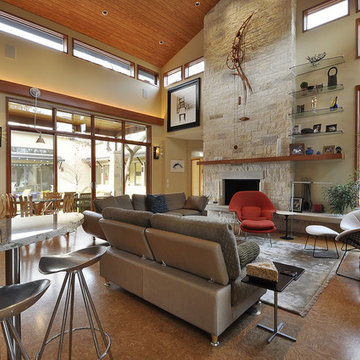
Nestled between multiple stands of Live Oak trees, the Westlake Residence is a contemporary Texas Hill Country home. The house is designed to accommodate the entire family, yet flexible in its design to be able to scale down into living only in 2,200 square feet when the children leave in several years. The home includes many state-of-the-art green features and multiple flex spaces capable of hosting large gatherings or small, intimate groups. The flow and design of the home provides for privacy from surrounding properties and streets, as well as to focus all of the entertaining to the center of the home. Finished in late 2006, the home features Icynene insulation, cork floors and thermal chimneys to exit warm air in the expansive family room.
Photography by Allison Cartwright
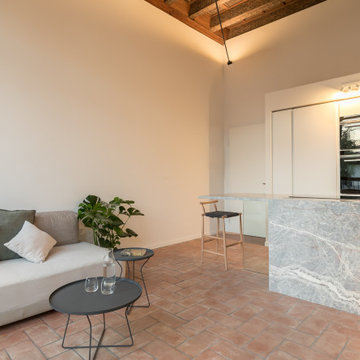
Soggiorno-Cucina illuminato. Sviluppo e studio della luce di Forme di Luce. I prodotti presentano una luce calda pari a 3.000°K.
ヴェネツィアにあるお手頃価格の中くらいなコンテンポラリースタイルのおしゃれなLDK (白い壁、レンガの床、壁掛け型テレビ、赤い床、格子天井) の写真
ヴェネツィアにあるお手頃価格の中くらいなコンテンポラリースタイルのおしゃれなLDK (白い壁、レンガの床、壁掛け型テレビ、赤い床、格子天井) の写真
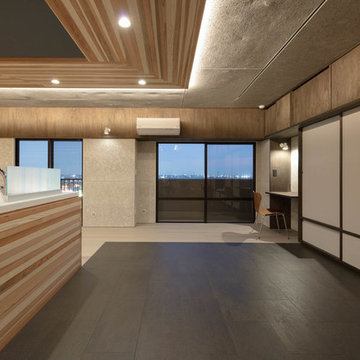
photo by Takumi Ota
東京23区にある小さなコンテンポラリースタイルのおしゃれなリビング (白い壁、コルクフローリング、据え置き型テレビ、黒い床) の写真
東京23区にある小さなコンテンポラリースタイルのおしゃれなリビング (白い壁、コルクフローリング、据え置き型テレビ、黒い床) の写真
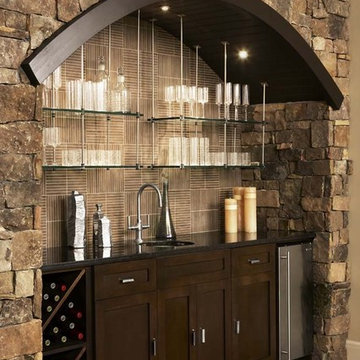
This home at The Cliffs at Walnut Cove is a fine illustration of how rustic can be comfortable and contemporary. Postcard from Paris provided all of the exterior and interior specifications as well as furnished the home. The firm achieved the modern rustic look through an effective combination of reclaimed hardwood floors, stone and brick surfaces, and iron lighting with clean, streamlined plumbing, tile, cabinetry, and furnishings.
Among the standout elements in the home are the reclaimed hardwood oak floors, brick barrel vaulted ceiling in the kitchen, suspended glass shelves in the terrace-level bar, and the stainless steel Lacanche range.
Rachael Boling Photography
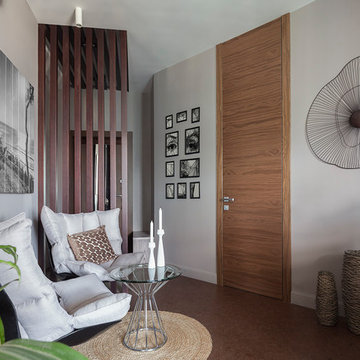
Юрий Гришко
他の地域にある高級な中くらいなコンテンポラリースタイルのおしゃれなLDK (グレーの壁、コルクフローリング、茶色い床) の写真
他の地域にある高級な中くらいなコンテンポラリースタイルのおしゃれなLDK (グレーの壁、コルクフローリング、茶色い床) の写真
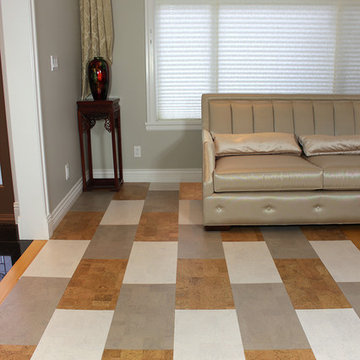
Three Toned "Leather" pattern in 6mm cork glue down tiles. Forna's Leather, White Leather and Gray Leather have been combined to create this unique floor.
https://www.icorkfloor.com/store/product-category/cork-tiles-6mm/
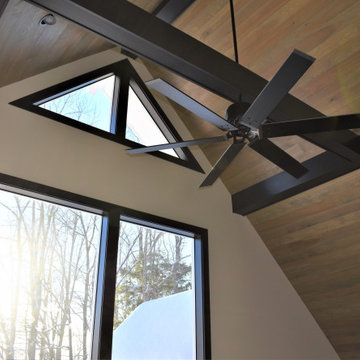
Housewright Construction had the pleasure of renovating this 1980's lake house in central NH. We stripped down the old tongue and grove pine, re-insulated, replaced all of the flooring, installed a custom stained wood ceiling, gutted the Kitchen and bathrooms and added a custom fireplace. Outside we installed new siding, replaced the windows, installed a new deck, screened in porch and farmers porch and outdoor shower. This lake house will be a family favorite for years to come!
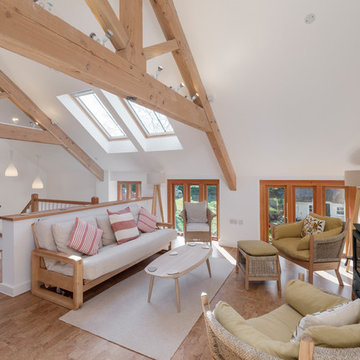
The beautiful, light, first floor living area
Richard Downer Photography
デヴォンにある高級な中くらいなコンテンポラリースタイルのおしゃれなLDK (白い壁、コルクフローリング、薪ストーブ、ベージュの床) の写真
デヴォンにある高級な中くらいなコンテンポラリースタイルのおしゃれなLDK (白い壁、コルクフローリング、薪ストーブ、ベージュの床) の写真
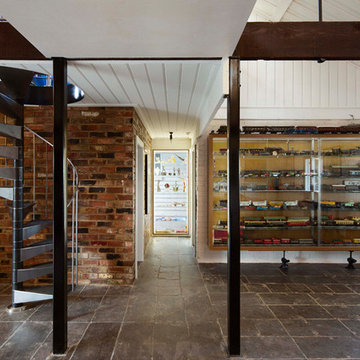
House extension and renovation for a Chef-come-Artist/Collector and his partner in Malmsbury, Victoria.
Built by Warren Hughes Builders & Renovators.
Ben Hosking Architectural Photography
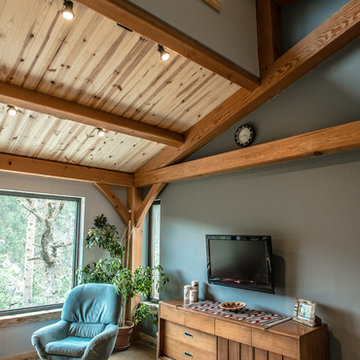
The living room takes advantage of the expansive views of the Black Hills. The house's southern exposure offers tremendous views of the canyon and plenty of warmth in winter. Clerestory windows bring in additional light into the space while creating an interesting ceiling. The design contrasts a beautiful, heavy timber frame and tongue-and-groove wood ceilings with modern details. Photo by Kim Lathe Photography
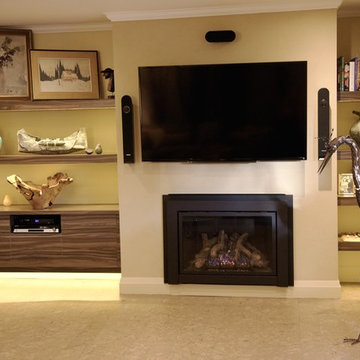
Using hidden LED strip lighting illuminates artwork without glare when watching TV. Here is a hint: under-light a floating cabinet to increase impact. It makes the space appear bigger.
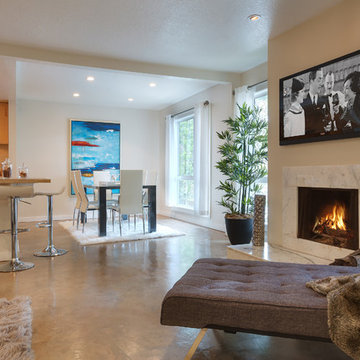
©Teague Hunziker
ロサンゼルスにある中くらいなコンテンポラリースタイルのおしゃれなリビングロフト (ベージュの壁、石材の暖炉まわり、コルクフローリング、壁掛け型テレビ) の写真
ロサンゼルスにある中くらいなコンテンポラリースタイルのおしゃれなリビングロフト (ベージュの壁、石材の暖炉まわり、コルクフローリング、壁掛け型テレビ) の写真
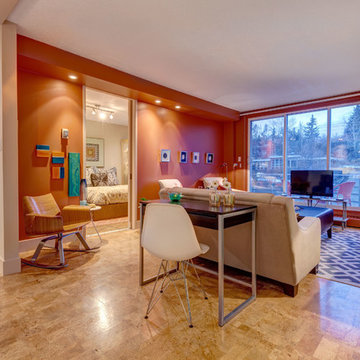
カルガリーにあるお手頃価格の小さなコンテンポラリースタイルのおしゃれなLDK (オレンジの壁、コルクフローリング、横長型暖炉、据え置き型テレビ) の写真
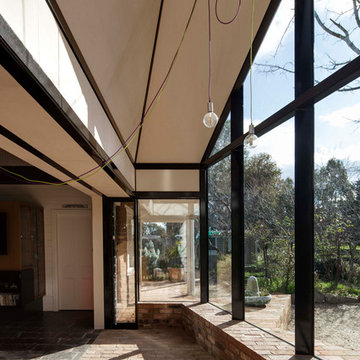
House extension and renovation for a Chef-come-Artist/Collector and his partner in Malmsbury, Victoria.
Built by Warren Hughes Builders & Renovators.
Ben Hosking Architectural Photography
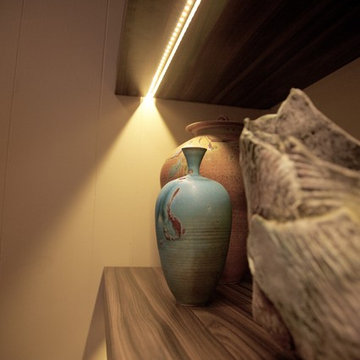
Floating shelves with integrated LED strip lights illuminates the artwork where you need it. Clean and magical.
トロントにある低価格の中くらいなコンテンポラリースタイルのおしゃれなリビング (標準型暖炉、漆喰の暖炉まわり、壁掛け型テレビ、ベージュの壁、ベージュの床、コルクフローリング) の写真
トロントにある低価格の中くらいなコンテンポラリースタイルのおしゃれなリビング (標準型暖炉、漆喰の暖炉まわり、壁掛け型テレビ、ベージュの壁、ベージュの床、コルクフローリング) の写真
ブラウンのコンテンポラリースタイルのリビング (レンガの床、コルクフローリング) の写真
1
