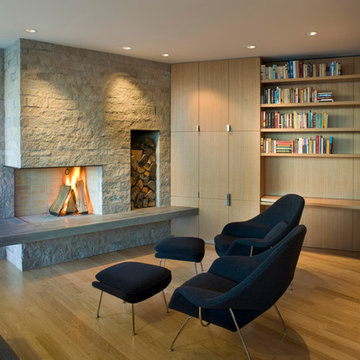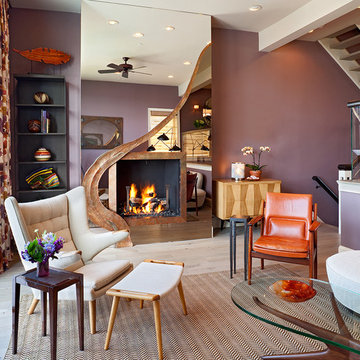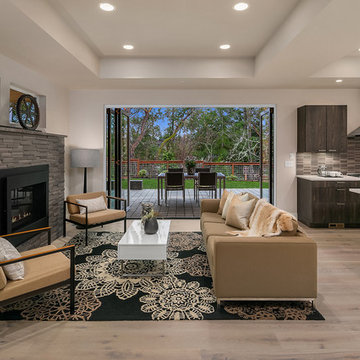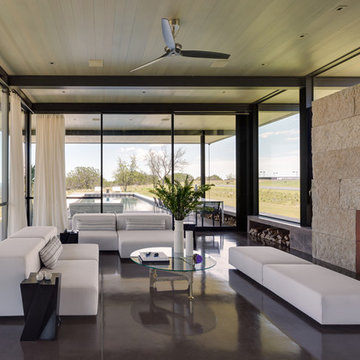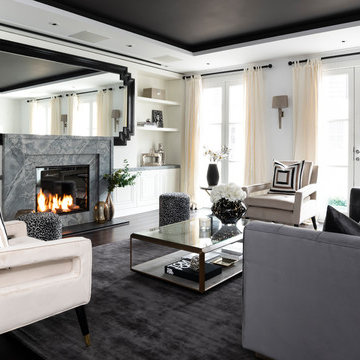ブラウンのコンテンポラリースタイルのリビング (石材の暖炉まわり) の写真
絞り込み:
資材コスト
並び替え:今日の人気順
写真 61〜80 枚目(全 4,222 枚)
1/4
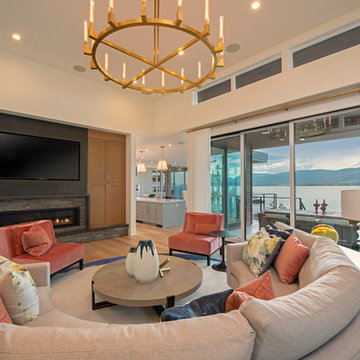
バンクーバーにあるコンテンポラリースタイルのおしゃれなLDK (白い壁、無垢フローリング、横長型暖炉、石材の暖炉まわり、壁掛け型テレビ、茶色い床) の写真
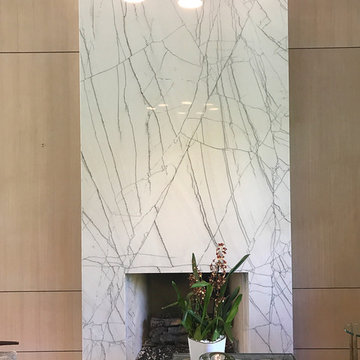
Material: Giotto Marble
オースティンにある高級な広いコンテンポラリースタイルのおしゃれな応接間 (吊り下げ式暖炉、石材の暖炉まわり、テレビなし) の写真
オースティンにある高級な広いコンテンポラリースタイルのおしゃれな応接間 (吊り下げ式暖炉、石材の暖炉まわり、テレビなし) の写真
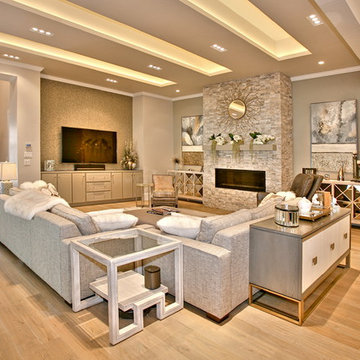
Blane Balouf
ダラスにある高級な広いコンテンポラリースタイルのおしゃれなLDK (ベージュの壁、淡色無垢フローリング、標準型暖炉、石材の暖炉まわり、壁掛け型テレビ) の写真
ダラスにある高級な広いコンテンポラリースタイルのおしゃれなLDK (ベージュの壁、淡色無垢フローリング、標準型暖炉、石材の暖炉まわり、壁掛け型テレビ) の写真
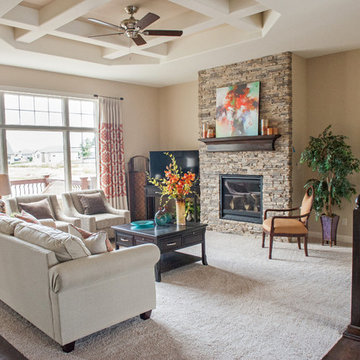
The award-winning 2,040 sq ft Brittany is known for its overall appearance and charm. The open-concept style and incredible natural light provide luxurious and spacious rooms fit for the entire family. With a centralized kitchen including counter-height seating, the surrounding great room with fireplace, dinette, and mudroom are all within view. The master suite showcases a spacious walk-in closet and master bath with his and her sinks. The two additional bedrooms include generously sized closets and a shared bath just around the corner. The conveniently located 3 car garage provides direct access to the mudroom, laundry room, and additional bath. Ideal for families that are on the go, The Brittany has everything a growing family needs.
More Info: http://demlang.com/portfolio/brittany/
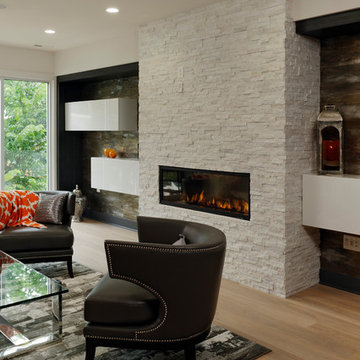
Bob Narod
ワシントンD.C.にある高級な中くらいなコンテンポラリースタイルのおしゃれなリビング (グレーの壁、淡色無垢フローリング、標準型暖炉、石材の暖炉まわり) の写真
ワシントンD.C.にある高級な中くらいなコンテンポラリースタイルのおしゃれなリビング (グレーの壁、淡色無垢フローリング、標準型暖炉、石材の暖炉まわり) の写真
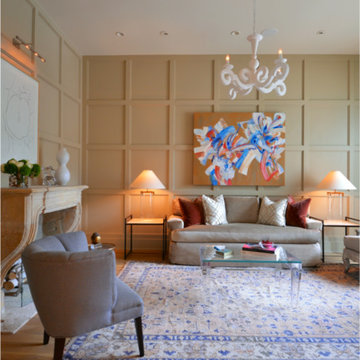
他の地域にある高級な中くらいなコンテンポラリースタイルのおしゃれなリビング (ベージュの壁、淡色無垢フローリング、標準型暖炉、石材の暖炉まわり、テレビなし) の写真

Carbonized bamboo floors provide warmth and ensure durability throughout the home. Large wood windows and doors allow natural light to flood the space. The linear fireplace balances the large ledgestone wall.
Space below bench seats provide storage and house electronics.
Bookcases flank the wall so you can choose a book and nestle in next to the fireplace.
William Foster Photography
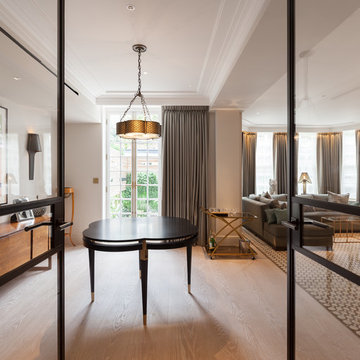
Peter Landers Photography
ロンドンにあるラグジュアリーな広いコンテンポラリースタイルのおしゃれなリビング (白い壁、淡色無垢フローリング、標準型暖炉、石材の暖炉まわり、埋込式メディアウォール、茶色い床) の写真
ロンドンにあるラグジュアリーな広いコンテンポラリースタイルのおしゃれなリビング (白い壁、淡色無垢フローリング、標準型暖炉、石材の暖炉まわり、埋込式メディアウォール、茶色い床) の写真
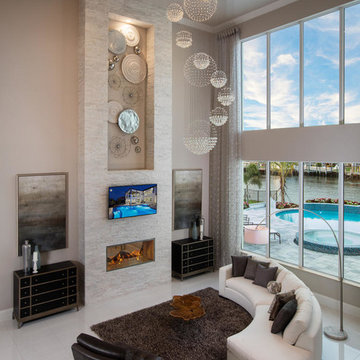
マイアミにあるお手頃価格の広いコンテンポラリースタイルのおしゃれなLDK (グレーの壁、磁器タイルの床、両方向型暖炉、石材の暖炉まわり、埋込式メディアウォール、白い床) の写真
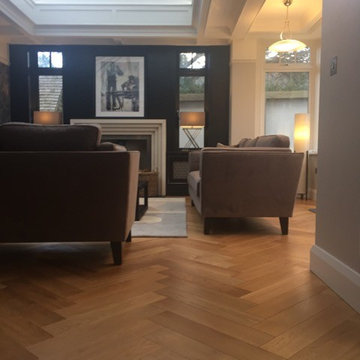
For this house renovation in Sussex the owners wanted to create a simple timeless and elegant interior.
With a palette of muted tones and the utilisation of a small number of key furniture pieces the interior is luxurious yet understated.
The use of wider herringbone brings an up-to-date version of a classic floor.
Prime oak engineered herringbone block in larger format was used throughout the open living space. The blocks were installed and finished in situ.
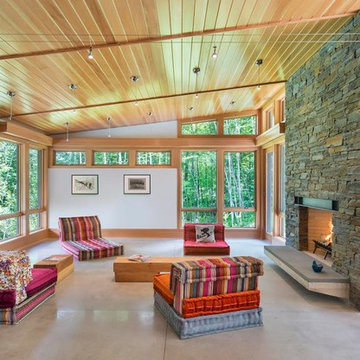
This house is discreetly tucked into its wooded site in the Mad River Valley near the Sugarbush Resort in Vermont. The soaring roof lines complement the slope of the land and open up views though large windows to a meadow planted with native wildflowers. The house was built with natural materials of cedar shingles, fir beams and native stone walls. These materials are complemented with innovative touches including concrete floors, composite exterior wall panels and exposed steel beams. The home is passively heated by the sun, aided by triple pane windows and super-insulated walls.
Photo by: Nat Rea Photography
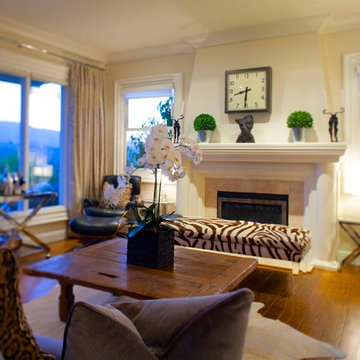
A panoramic window lets in beautiful views of Mt Tamalpias, while inside the furnishings are safari inspired with a touch of Euro chic. A zebra print ottoman from Sunrise Home adds drama to the room.
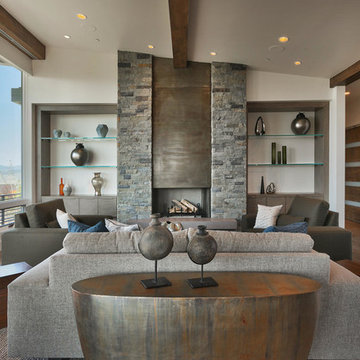
ソルトレイクシティにある中くらいなコンテンポラリースタイルのおしゃれなリビング (ベージュの壁、濃色無垢フローリング、横長型暖炉、テレビなし、石材の暖炉まわり) の写真
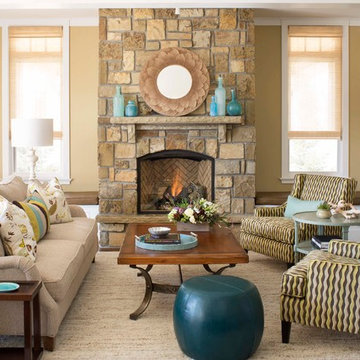
Designer: Cheryl Scarlet, Design Transformations Inc.
Builder: Paragon Homes
Photography: Kimberly Gavin
デンバーにあるコンテンポラリースタイルのおしゃれなリビング (黄色い壁、標準型暖炉、石材の暖炉まわり、テレビなし) の写真
デンバーにあるコンテンポラリースタイルのおしゃれなリビング (黄色い壁、標準型暖炉、石材の暖炉まわり、テレビなし) の写真
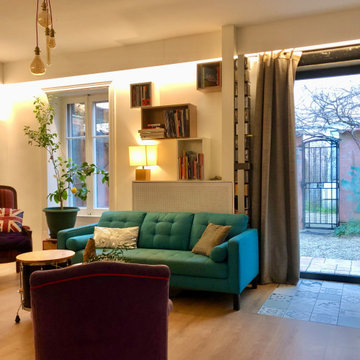
リヨンにあるお手頃価格の広いコンテンポラリースタイルのおしゃれなリビングロフト (ライブラリー、白い壁、淡色無垢フローリング、標準型暖炉、石材の暖炉まわり、テレビなし、ベージュの床) の写真
ブラウンのコンテンポラリースタイルのリビング (石材の暖炉まわり) の写真
4
