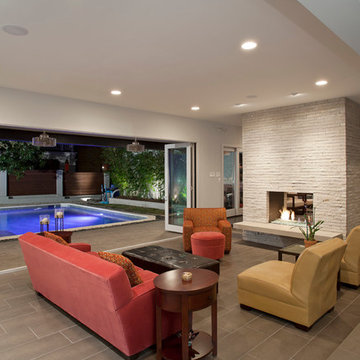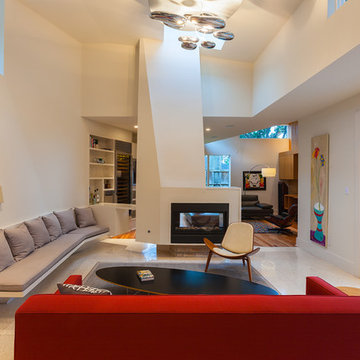ブラウンのコンテンポラリースタイルのリビング (両方向型暖炉、赤いソファ) の写真
並び替え:今日の人気順
写真 1〜3 枚目(全 3 枚)
1/5

Located near the foot of the Teton Mountains, the site and a modest program led to placing the main house and guest quarters in separate buildings configured to form outdoor spaces. With mountains rising to the northwest and a stream cutting through the southeast corner of the lot, this placement of the main house and guest cabin distinctly responds to the two scales of the site. The public and private wings of the main house define a courtyard, which is visually enclosed by the prominence of the mountains beyond. At a more intimate scale, the garden walls of the main house and guest cabin create a private entry court.
A concrete wall, which extends into the landscape marks the entrance and defines the circulation of the main house. Public spaces open off this axis toward the views to the mountains. Secondary spaces branch off to the north and south forming the private wing of the main house and the guest cabin. With regulation restricting the roof forms, the structural trusses are shaped to lift the ceiling planes toward light and the views of the landscape.
A.I.A Wyoming Chapter Design Award of Citation 2017
Project Year: 2008

Andrea Calo Photography
オースティンにあるコンテンポラリースタイルのおしゃれなリビング (両方向型暖炉、赤いソファ) の写真
オースティンにあるコンテンポラリースタイルのおしゃれなリビング (両方向型暖炉、赤いソファ) の写真

A bench seat lines one wall of the living room. This is a fun way to save space. The ceiling light adds a modern flair and the fireplace invites relaxation.
Photo: Ryan Farnau
ブラウンのコンテンポラリースタイルのリビング (両方向型暖炉、赤いソファ) の写真
1