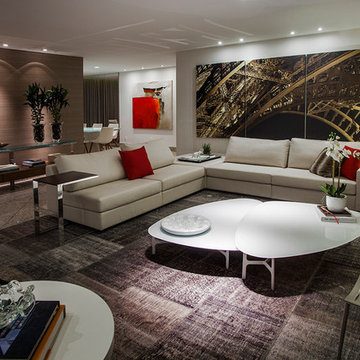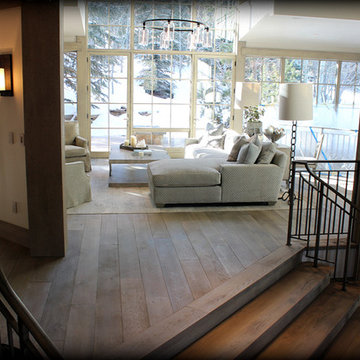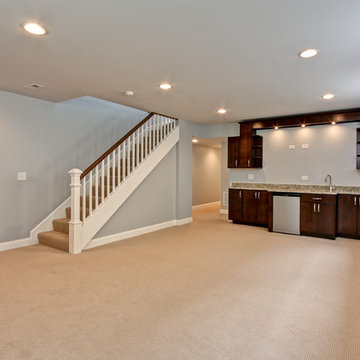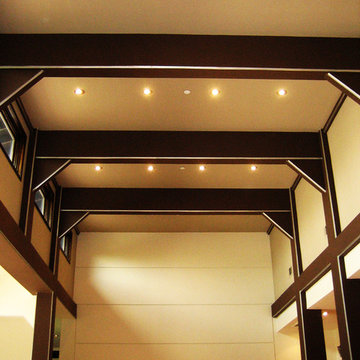ブラウンのコンテンポラリースタイルのリビングのホームバー (標準型暖炉、テレビなし) の写真
絞り込み:
資材コスト
並び替え:今日の人気順
写真 1〜20 枚目(全 33 枚)

The exterior stone on this house is featured inside the home on the fireplace and as architectural accents. This reinforces the feeling that the whole space is a single indoor-outdoor entertaining area, thanks to glass walls that pocket out of site behind the stone. Long distance views over the negative edge pool make the space a magical place to spend time.
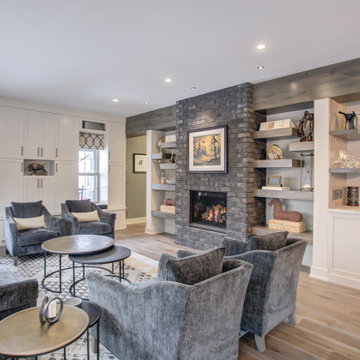
This home was a total renovation overhaul! I started working with this wonderful family a couple of years ago on the exterior and it grew from there! Exterior, full main floor, full upper floor and bonus room all renovated by the time we were done. The addition of wood beams, hardwood flooring and brick bring depth and warmth to the house. We added a lot of different lighting throughout the house. Lighting for art, accent and task lighting - there is no shortage now. Herringbone and diagonal tile bring character along with varied finishes throughout the house. We played with different light fixtures, metals and textures and we believe the result is truly amazing! Basement next?
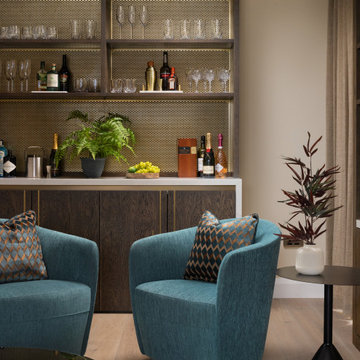
This carefully curated living room is the epitome of modern luxury and comfort. It is anchored by a two-piece round coffee table, a modern centrepiece that adds a touch of sculptural sophistication. The bespoke alcove cabinetry features dark wood tones with brass inlays, creating a striking focal point that combines practical storage with display shelving.
Full-length textured fabric curtains frame the windows, adding a soft and inviting touch while allowing natural light to filter through. The ivory sofas provide a comfortable seating, complemented by two Italian teal swivel accent chairs that add a dynamic element to the room.
Bespoke joinery takes centre stage with a home bar featuring charcoal stained woodgrain and a brass mesh backdrop. This unique addition not only serves as a functional space for entertaining but also introduces a touch of glamour and sophistication to the living area.
The brushed smoked oak flooring provides a luxurious foundation, adding warmth and texture to the space. A large Floor Story rug in opulent tones grounds the seating area, creating a plush and inviting space that ties together the colour palette of teal and taupe.
The colour scheme is artfully integrated throughout the room, from the bespoke cabinetry to the furnishings and accessories, creating a cohesive and harmonious atmosphere and a sense of tranquility and sophistication to the living space.

This double-height great room includes a modern wine cellar with glass doors, a sleek concrete fireplace, and glass sliding doors that open to the rear outdoor courtyards at the heart of the home. Ceramic floor tiles, stone walls paired with white plaster walls, and high clerestory windows add to the natural palette of the home. A warm vaulted ceiling with reinforced wooden beams provides a cozy sanctuary to the residents.
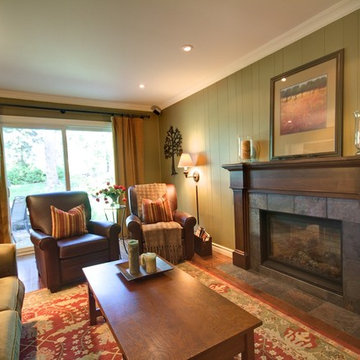
Image courtesy of Avalon Interiors.
トロントにある広いコンテンポラリースタイルのおしゃれなリビング (ベージュの壁、カーペット敷き、標準型暖炉、レンガの暖炉まわり、テレビなし) の写真
トロントにある広いコンテンポラリースタイルのおしゃれなリビング (ベージュの壁、カーペット敷き、標準型暖炉、レンガの暖炉まわり、テレビなし) の写真
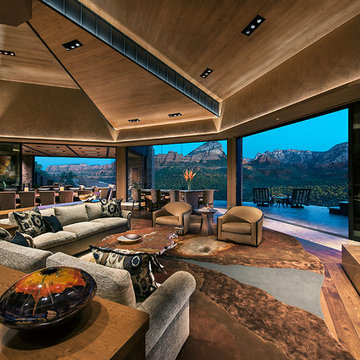
Architect: Kilbane Architecture,
Builder: Detar Construction,
Interiors: Susie Hersker and Elaine Ryckman,
Photography: Mark Boisclair,
Stone: Stockett Tile and Granite,
Project designed by Susie Hersker’s Scottsdale interior design firm Design Directives. Design Directives is active in Phoenix, Paradise Valley, Cave Creek, Carefree, Sedona, and beyond.
For more about Design Directives, click here: https://susanherskerasid.com/
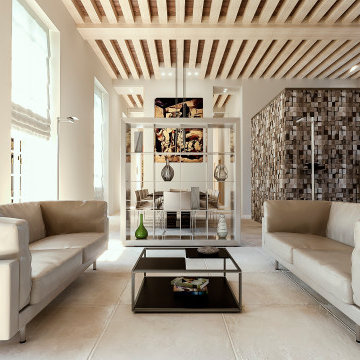
©Red Architecture
高級な広いコンテンポラリースタイルのおしゃれなリビング (白い壁、ライムストーンの床、標準型暖炉、石材の暖炉まわり、テレビなし、ベージュの床) の写真
高級な広いコンテンポラリースタイルのおしゃれなリビング (白い壁、ライムストーンの床、標準型暖炉、石材の暖炉まわり、テレビなし、ベージュの床) の写真
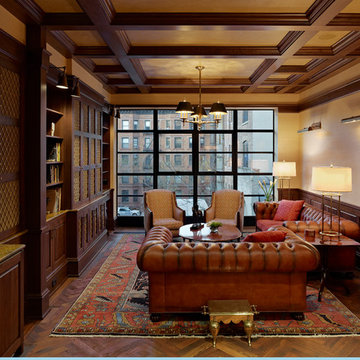
classical living room
Frank Oudeman
ニューヨークにある中くらいなコンテンポラリースタイルのおしゃれなリビング (茶色い壁、濃色無垢フローリング、標準型暖炉、木材の暖炉まわり、テレビなし、茶色い床) の写真
ニューヨークにある中くらいなコンテンポラリースタイルのおしゃれなリビング (茶色い壁、濃色無垢フローリング、標準型暖炉、木材の暖炉まわり、テレビなし、茶色い床) の写真
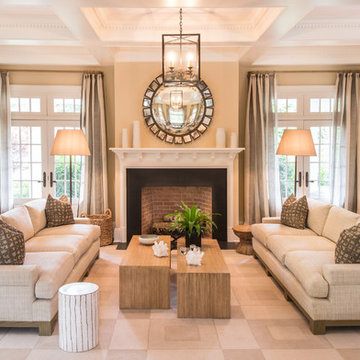
Nessing Design.
Southampton, NY
Photo Credit: Simon Lewis
ニューヨークにあるラグジュアリーな広いコンテンポラリースタイルのおしゃれなリビング (ベージュの壁、カーペット敷き、標準型暖炉、木材の暖炉まわり、テレビなし) の写真
ニューヨークにあるラグジュアリーな広いコンテンポラリースタイルのおしゃれなリビング (ベージュの壁、カーペット敷き、標準型暖炉、木材の暖炉まわり、テレビなし) の写真
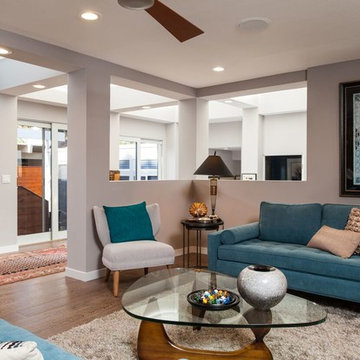
Jon Encarnacion-photographer
ロサンゼルスにあるラグジュアリーな中くらいなコンテンポラリースタイルのおしゃれなリビング (グレーの壁、無垢フローリング、標準型暖炉、石材の暖炉まわり、テレビなし) の写真
ロサンゼルスにあるラグジュアリーな中くらいなコンテンポラリースタイルのおしゃれなリビング (グレーの壁、無垢フローリング、標準型暖炉、石材の暖炉まわり、テレビなし) の写真
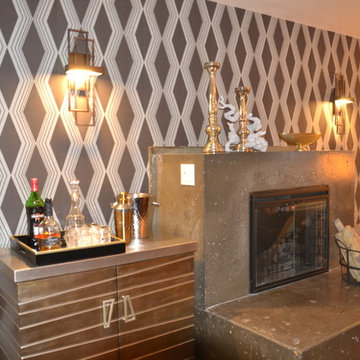
カルガリーにある高級な中くらいなコンテンポラリースタイルのおしゃれなリビング (グレーの壁、無垢フローリング、標準型暖炉、テレビなし、コンクリートの暖炉まわり) の写真
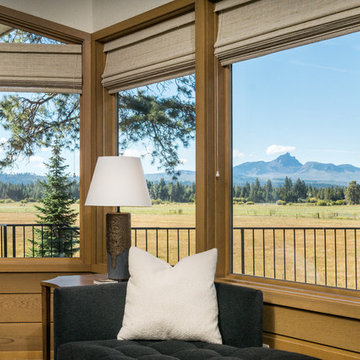
Kuda Photography
他の地域にある高級な広いコンテンポラリースタイルのおしゃれなリビング (茶色い壁、カーペット敷き、標準型暖炉、石材の暖炉まわり、テレビなし) の写真
他の地域にある高級な広いコンテンポラリースタイルのおしゃれなリビング (茶色い壁、カーペット敷き、標準型暖炉、石材の暖炉まわり、テレビなし) の写真
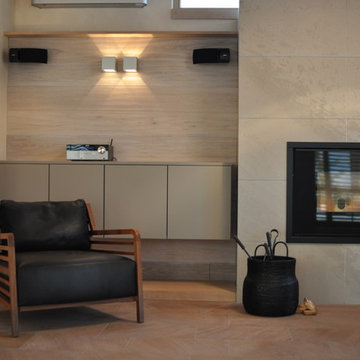
Andrej Boh, Irma Boh
他の地域にあるお手頃価格の中くらいなコンテンポラリースタイルのおしゃれなリビング (ベージュの壁、スレートの床、標準型暖炉、石材の暖炉まわり、テレビなし) の写真
他の地域にあるお手頃価格の中くらいなコンテンポラリースタイルのおしゃれなリビング (ベージュの壁、スレートの床、標準型暖炉、石材の暖炉まわり、テレビなし) の写真
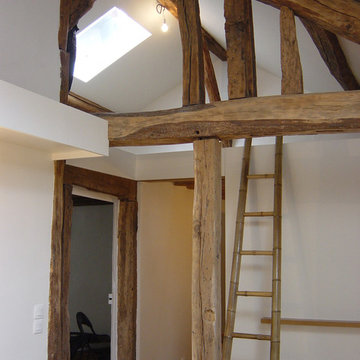
La mezzanine est une pièce d'appoint, accessible par une échelle en bambou.
DOM PALATCHI
パリにあるお手頃価格の小さなコンテンポラリースタイルのおしゃれなリビング (白い壁、淡色無垢フローリング、標準型暖炉、石材の暖炉まわり、テレビなし、ベージュの床) の写真
パリにあるお手頃価格の小さなコンテンポラリースタイルのおしゃれなリビング (白い壁、淡色無垢フローリング、標準型暖炉、石材の暖炉まわり、テレビなし、ベージュの床) の写真
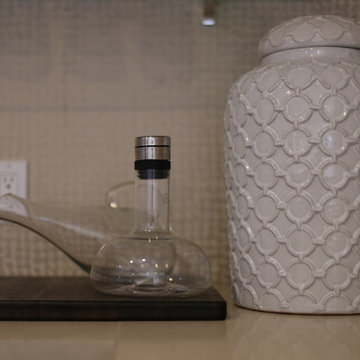
The bar area features a metallic wallpaper by F Schumacher in this great room space by Omaha designer Melissa Mroczek, LEED ID+C.
オマハにあるお手頃価格の広いコンテンポラリースタイルのおしゃれなリビング (白い壁、カーペット敷き、標準型暖炉、タイルの暖炉まわり、テレビなし) の写真
オマハにあるお手頃価格の広いコンテンポラリースタイルのおしゃれなリビング (白い壁、カーペット敷き、標準型暖炉、タイルの暖炉まわり、テレビなし) の写真
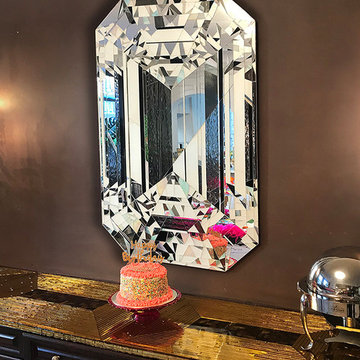
Glass mosaic diamond artwork for interior design of living room or bath. Photo by Allison Eden
ニューヨークにある高級な中くらいなコンテンポラリースタイルのおしゃれなリビング (茶色い壁、濃色無垢フローリング、標準型暖炉、タイルの暖炉まわり、テレビなし、茶色い床) の写真
ニューヨークにある高級な中くらいなコンテンポラリースタイルのおしゃれなリビング (茶色い壁、濃色無垢フローリング、標準型暖炉、タイルの暖炉まわり、テレビなし、茶色い床) の写真
ブラウンのコンテンポラリースタイルのリビングのホームバー (標準型暖炉、テレビなし) の写真
1
