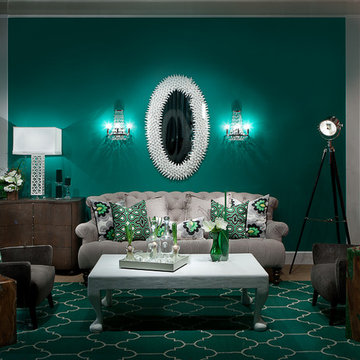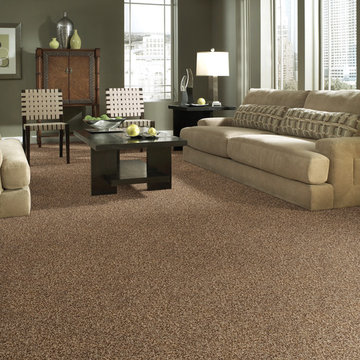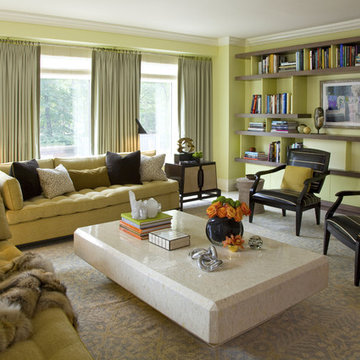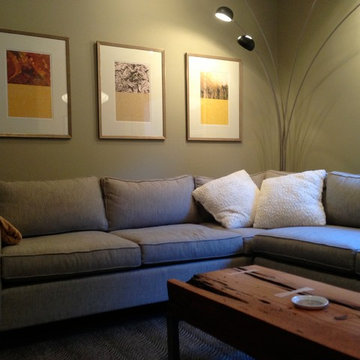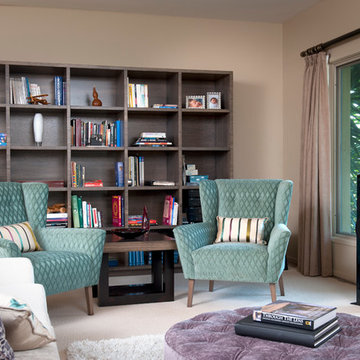ブラウンの、ターコイズブルーのコンテンポラリースタイルのリビング (カーペット敷き、緑の壁) の写真
絞り込み:
資材コスト
並び替え:今日の人気順
写真 1〜20 枚目(全 47 枚)
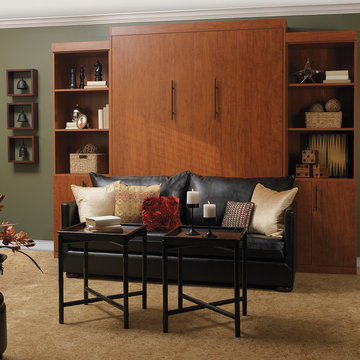
Murphy beds are real beds with real bed comfort. We offer a large selction of designs, sizes and endless options for finishes and colors.
タンパにある中くらいなコンテンポラリースタイルのおしゃれな独立型リビング (緑の壁、カーペット敷き) の写真
タンパにある中くらいなコンテンポラリースタイルのおしゃれな独立型リビング (緑の壁、カーペット敷き) の写真
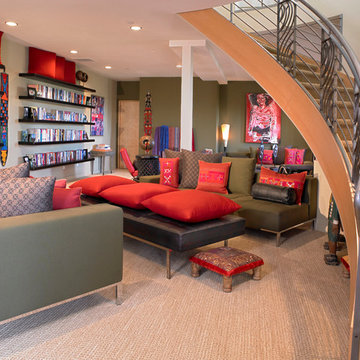
monika hilleary: light dance
デンバーにあるコンテンポラリースタイルのおしゃれなリビング (ライブラリー、緑の壁、カーペット敷き) の写真
デンバーにあるコンテンポラリースタイルのおしゃれなリビング (ライブラリー、緑の壁、カーペット敷き) の写真

Window seat with storage
サンフランシスコにある高級な中くらいなコンテンポラリースタイルのおしゃれなLDK (緑の壁、カーペット敷き、暖炉なし、窓際ベンチ) の写真
サンフランシスコにある高級な中くらいなコンテンポラリースタイルのおしゃれなLDK (緑の壁、カーペット敷き、暖炉なし、窓際ベンチ) の写真

M.I.R. Phase 3 denotes the third phase of the transformation of a 1950’s daylight rambler on Mercer Island, Washington into a contemporary family dwelling in tune with the Northwest environment. Phase one modified the front half of the structure which included expanding the Entry and converting a Carport into a Garage and Shop. Phase two involved the renovation of the Basement level.
Phase three involves the renovation and expansion of the Upper Level of the structure which was designed to take advantage of views to the "Green-Belt" to the rear of the property. Existing interior walls were removed in the Main Living Area spaces were enlarged slightly to allow for a more open floor plan for the Dining, Kitchen and Living Rooms. The Living Room now reorients itself to a new deck at the rear of the property. At the other end of the Residence the existing Master Bedroom was converted into the Master Bathroom and a Walk-in-closet. A new Master Bedroom wing projects from here out into a grouping of cedar trees and a stand of bamboo to the rear of the lot giving the impression of a tree-house. A new semi-detached multi-purpose space is located below the projection of the Master Bedroom and serves as a Recreation Room for the family's children. As the children mature the Room is than envisioned as an In-home Office with the distant possibility of having it evolve into a Mother-in-law Suite.
Hydronic floor heat featuring a tankless water heater, rain-screen façade technology, “cool roof” with standing seam sheet metal panels, Energy Star appliances and generous amounts of natural light provided by insulated glass windows, transoms and skylights are some of the sustainable features incorporated into the design. “Green” materials such as recycled glass countertops, salvaging and refinishing the existing hardwood flooring, cementitous wall panels and "rusty metal" wall panels have been used throughout the Project. However, the most compelling element that exemplifies the project's sustainability is that it was not torn down and replaced wholesale as so many of the homes in the neighborhood have.
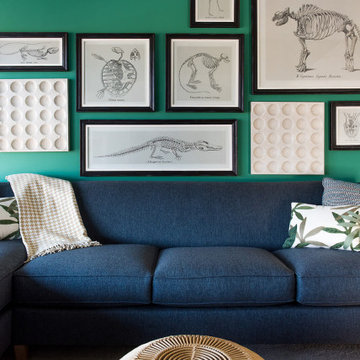
This home has a unique bungalow-inspired architecture with contemporary interior design.
---
Project completed by Wendy Langston's Everything Home interior design firm, which serves Carmel, Zionsville, Fishers, Westfield, Noblesville, and Indianapolis.
For more about Everything Home, see here: https://everythinghomedesigns.com/
To learn more about this project, see here:
https://everythinghomedesigns.com/portfolio/van-buren/
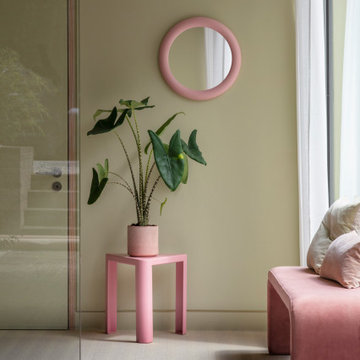
The classiest of stripes, this 100% wool flatweave carpet is an iconic design statement. Beautiful as wall to wall carpet or stunning as a stair runner or contemporary made to measure rug.
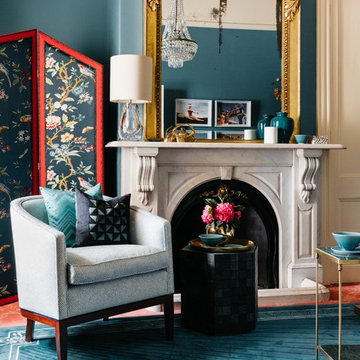
Camilla Molders Design was invited to participate in Como By Design - the first Interior Showhouse in Australia in 18 years.
Como by Design saw 24 interior designers temporarily reimagined the interior of the historic Como House in South Yarra for 3 days in October. As a national trust house, the original fabric of the house was to remain intact and returned to the original state after the exhibition.
Our design worked along side exisiting some antique pieces such as a mirror, bookshelf, chandelier and the original pink carpet.
Add some colour to the walls and furnishings in the room that were all custom designed by Camilla Molders Design including the chairs, rug, screen and desk - made for a cosy and welcoming sitting room.
it is a little to sad to think this lovely cosy room only existed for 1 week!
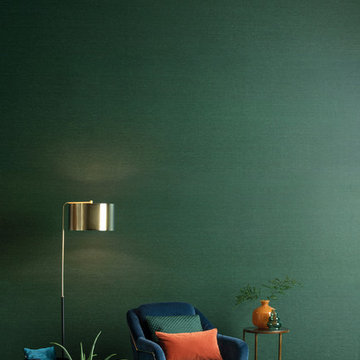
Luxurious linen yarns, naturally irregular, dyed or coated, then laminated on a coloured background, resulting in an interesting interplay between colour and light for an elegant and timeless effect.
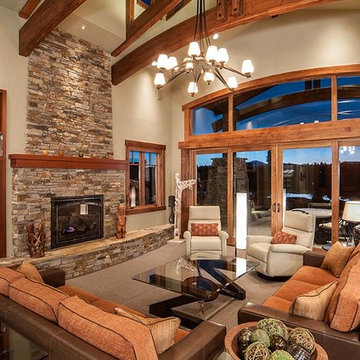
Ross Chandler Photography
他の地域にあるラグジュアリーな広いコンテンポラリースタイルのおしゃれなLDK (緑の壁、カーペット敷き、標準型暖炉、石材の暖炉まわり、埋込式メディアウォール) の写真
他の地域にあるラグジュアリーな広いコンテンポラリースタイルのおしゃれなLDK (緑の壁、カーペット敷き、標準型暖炉、石材の暖炉まわり、埋込式メディアウォール) の写真
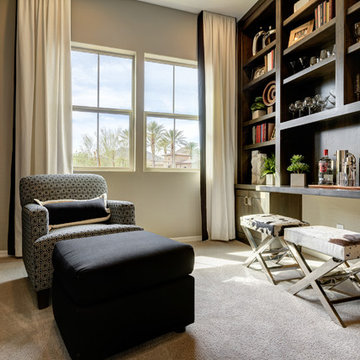
ryoungfoto.com
フェニックスにある小さなコンテンポラリースタイルのおしゃれなリビング (緑の壁、カーペット敷き、横長型暖炉、木材の暖炉まわり、テレビなし) の写真
フェニックスにある小さなコンテンポラリースタイルのおしゃれなリビング (緑の壁、カーペット敷き、横長型暖炉、木材の暖炉まわり、テレビなし) の写真
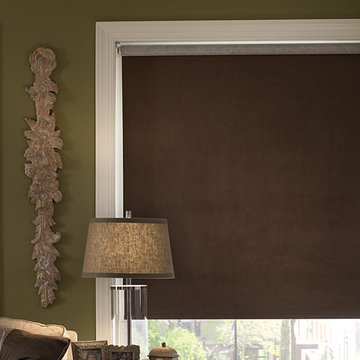
Roller Window Shades are extremely customizable and work well with numerous types of windows. Check out our window shade samples with us and buy designer roller window shades at Sun City, Hemet and Temecula, CA.
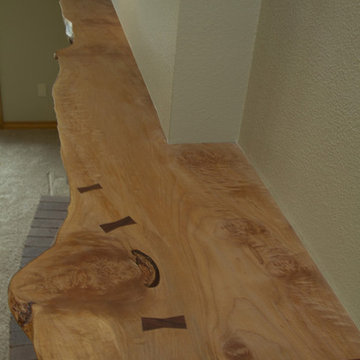
Live edge mantel and entertainment center with custom stained glass and alder support post
ポートランドにあるお手頃価格の広いコンテンポラリースタイルのおしゃれなLDK (緑の壁、カーペット敷き、薪ストーブ、レンガの暖炉まわり、内蔵型テレビ) の写真
ポートランドにあるお手頃価格の広いコンテンポラリースタイルのおしゃれなLDK (緑の壁、カーペット敷き、薪ストーブ、レンガの暖炉まわり、内蔵型テレビ) の写真
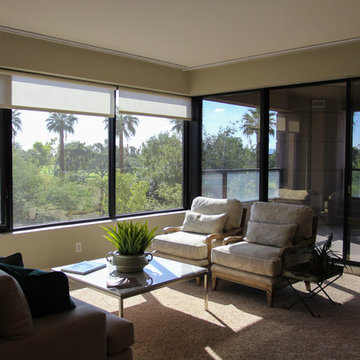
This is one of three seating areas in the main Living Room / Great Room.
フェニックスにある高級な巨大なコンテンポラリースタイルのおしゃれなLDK (緑の壁、カーペット敷き、暖炉なし、テレビなし、ベージュの床) の写真
フェニックスにある高級な巨大なコンテンポラリースタイルのおしゃれなLDK (緑の壁、カーペット敷き、暖炉なし、テレビなし、ベージュの床) の写真
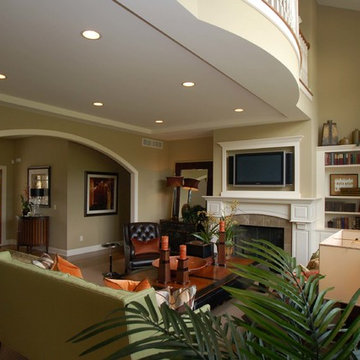
JFK Design Build LLC Notice how the loft area up above ends halfway into the Living room. This unique feature creates a coziness in the family room but also and openness with the higher ceiling and the 2 story wall of windows.
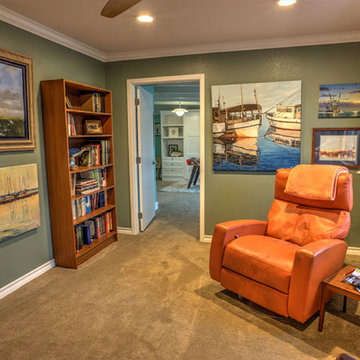
This view of the small den features the existing American Leather recliner, that I recovered with an orange faux leather from Kravet, a Danish modern book case and side table that the family had and a contemporary reading lamp that I found for them. Through the door is the bonus room with its Murphy bed, Photography by Pamela Fulcher,
ブラウンの、ターコイズブルーのコンテンポラリースタイルのリビング (カーペット敷き、緑の壁) の写真
1
