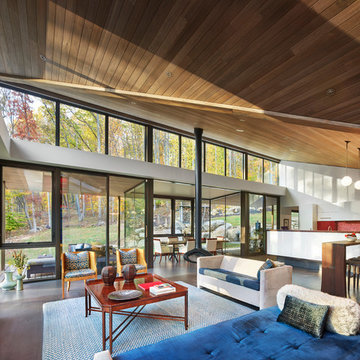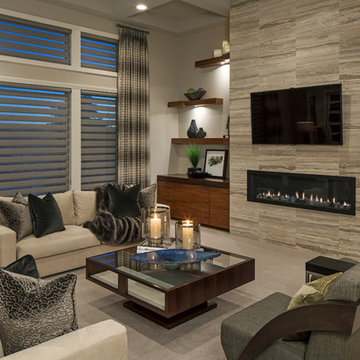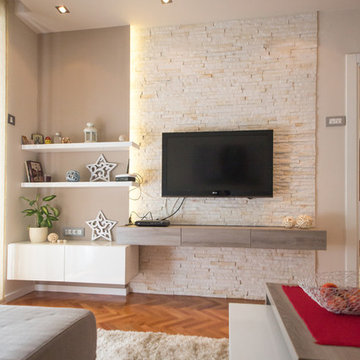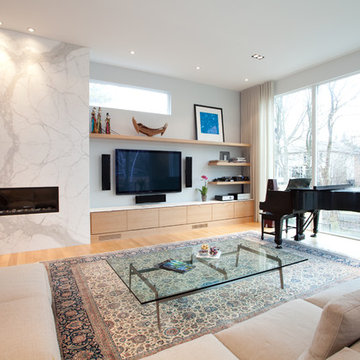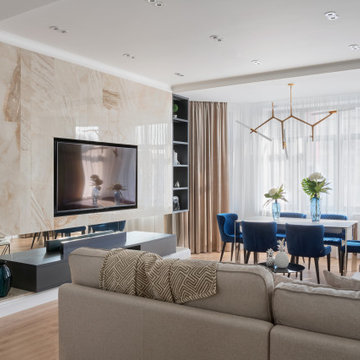ブラウンの、ターコイズブルーのコンテンポラリースタイルのリビング (カーペット敷き、無垢フローリング、壁掛け型テレビ) の写真
絞り込み:
資材コスト
並び替え:今日の人気順
写真 1〜20 枚目(全 1,668 枚)
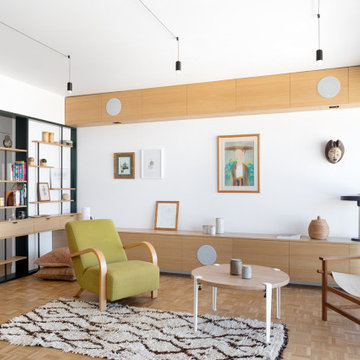
パリにあるお手頃価格の中くらいなコンテンポラリースタイルのおしゃれなLDK (ミュージックルーム、白い壁、壁掛け型テレビ、無垢フローリング、暖炉なし、茶色い床) の写真

Our clients are seasoned home renovators. Their Malibu oceanside property was the second project JRP had undertaken for them. After years of renting and the age of the home, it was becoming prevalent the waterfront beach house, needed a facelift. Our clients expressed their desire for a clean and contemporary aesthetic with the need for more functionality. After a thorough design process, a new spatial plan was essential to meet the couple’s request. This included developing a larger master suite, a grander kitchen with seating at an island, natural light, and a warm, comfortable feel to blend with the coastal setting.
Demolition revealed an unfortunate surprise on the second level of the home: Settlement and subpar construction had allowed the hillside to slide and cover structural framing members causing dangerous living conditions. Our design team was now faced with the challenge of creating a fix for the sagging hillside. After thorough evaluation of site conditions and careful planning, a new 10’ high retaining wall was contrived to be strategically placed into the hillside to prevent any future movements.
With the wall design and build completed — additional square footage allowed for a new laundry room, a walk-in closet at the master suite. Once small and tucked away, the kitchen now boasts a golden warmth of natural maple cabinetry complimented by a striking center island complete with white quartz countertops and stunning waterfall edge details. The open floor plan encourages entertaining with an organic flow between the kitchen, dining, and living rooms. New skylights flood the space with natural light, creating a tranquil seaside ambiance. New custom maple flooring and ceiling paneling finish out the first floor.
Downstairs, the ocean facing Master Suite is luminous with breathtaking views and an enviable bathroom oasis. The master bath is modern and serene, woodgrain tile flooring and stunning onyx mosaic tile channel the golden sandy Malibu beaches. The minimalist bathroom includes a generous walk-in closet, his & her sinks, a spacious steam shower, and a luxurious soaking tub. Defined by an airy and spacious floor plan, clean lines, natural light, and endless ocean views, this home is the perfect rendition of a contemporary coastal sanctuary.
PROJECT DETAILS:
• Style: Contemporary
• Colors: White, Beige, Yellow Hues
• Countertops: White Ceasarstone Quartz
• Cabinets: Bellmont Natural finish maple; Shaker style
• Hardware/Plumbing Fixture Finish: Polished Chrome
• Lighting Fixtures: Pendent lighting in Master bedroom, all else recessed
• Flooring:
Hardwood - Natural Maple
Tile – Ann Sacks, Porcelain in Yellow Birch
• Tile/Backsplash: Glass mosaic in kitchen
• Other Details: Bellevue Stand Alone Tub
Photographer: Andrew, Open House VC
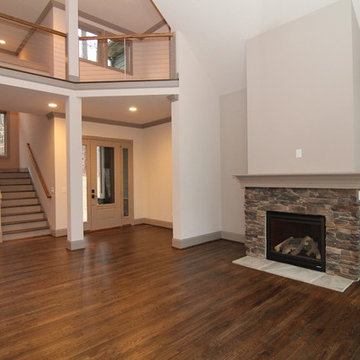
An open concept foyer opens directly to the two story great room, with cable railing balcony above. The staircase leads to the walk-out basement below.

The upstairs hall features a long catwalk that overlooks the main living.
シアトルにあるラグジュアリーな広いコンテンポラリースタイルのおしゃれなLDK (白い壁、無垢フローリング、標準型暖炉、金属の暖炉まわり、壁掛け型テレビ、グレーの床) の写真
シアトルにあるラグジュアリーな広いコンテンポラリースタイルのおしゃれなLDK (白い壁、無垢フローリング、標準型暖炉、金属の暖炉まわり、壁掛け型テレビ、グレーの床) の写真
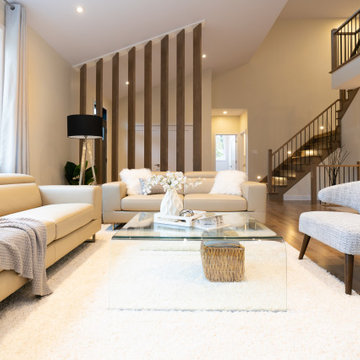
This gorgeous property just hit the market. I love the vaulted ceilings and original entranceway.
Rather than sell this home without furniture, we brought all the accessories and furniture in to help purchasers feel at home as they imagine their own furniture in the spaces. Generally, homes with open concepts are more difficult for buyers to separate the living areas if they do not see actual furniture in the space.
If you are thinking about selling your home, or you have just moved into a house and need help, give us a call if you live in the Montreal area. 514-222-5553

フェニックスにある高級な巨大なコンテンポラリースタイルのおしゃれなLDK (ベージュの壁、無垢フローリング、両方向型暖炉、レンガの暖炉まわり、壁掛け型テレビ、ベージュの床) の写真

Unificamos el espacio de salón comedor y cocina para ganar amplitud, zona de juegos y multitarea.
Aislamos la pared que nos separa con el vecino, para ganar privacidad y confort térmico. Apostamos para revestir esta pared con ladrillo manual auténtico.
La climatización para los meses más calurosos la aportamos con ventiladores muy silenciosos y eficientes.

Гостиная
サンクトペテルブルクにある高級な中くらいなコンテンポラリースタイルのおしゃれなLDK (無垢フローリング、壁掛け型テレビ、折り上げ天井、白い壁) の写真
サンクトペテルブルクにある高級な中くらいなコンテンポラリースタイルのおしゃれなLDK (無垢フローリング、壁掛け型テレビ、折り上げ天井、白い壁) の写真
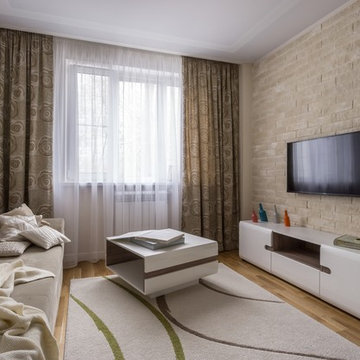
Дизайн проект квартиры в доме типовой серии П-44. Гостиная выполнена в мягких оттенках бежевого цвета с элементами табачного оттенка. Автор проекта: Уфимцева Анастасия.
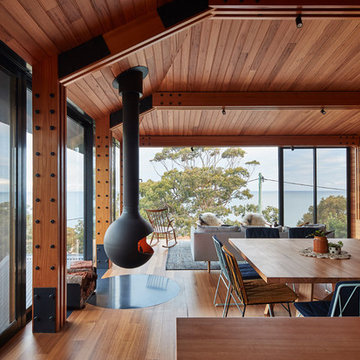
Dorman House, Austin Maynard Architects
Photo: Peter Bennetts
ジーロングにあるコンテンポラリースタイルのおしゃれなLDK (茶色い壁、無垢フローリング、吊り下げ式暖炉、壁掛け型テレビ、茶色い床) の写真
ジーロングにあるコンテンポラリースタイルのおしゃれなLDK (茶色い壁、無垢フローリング、吊り下げ式暖炉、壁掛け型テレビ、茶色い床) の写真
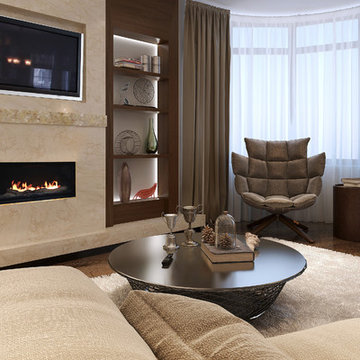
トロントにある中くらいなコンテンポラリースタイルのおしゃれなリビング (ベージュの壁、無垢フローリング、標準型暖炉、石材の暖炉まわり、壁掛け型テレビ) の写真
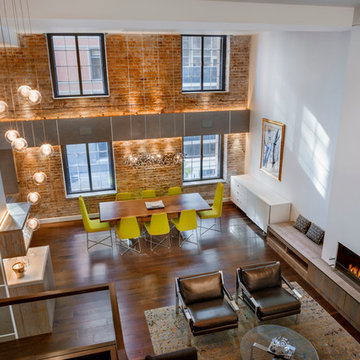
David Joseph
ニューヨークにある高級な広いコンテンポラリースタイルのおしゃれなリビング (白い壁、無垢フローリング、横長型暖炉、壁掛け型テレビ) の写真
ニューヨークにある高級な広いコンテンポラリースタイルのおしゃれなリビング (白い壁、無垢フローリング、横長型暖炉、壁掛け型テレビ) の写真
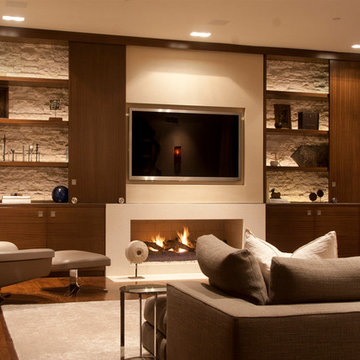
Photography Birte Reimer, art Norman Kulkin
ロサンゼルスにあるラグジュアリーな広いコンテンポラリースタイルのおしゃれなLDK (ライブラリー、ベージュの壁、無垢フローリング、横長型暖炉、壁掛け型テレビ) の写真
ロサンゼルスにあるラグジュアリーな広いコンテンポラリースタイルのおしゃれなLDK (ライブラリー、ベージュの壁、無垢フローリング、横長型暖炉、壁掛け型テレビ) の写真
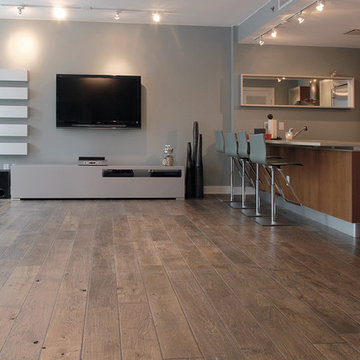
Chicago’s first ecologically friendly high-rise calls for a special kind of luxury. This home’s urban chic vibe is warm and inviting. The open plan allows for majestic views of Millennium and Grant Parks, the harbor and lake.
ブラウンの、ターコイズブルーのコンテンポラリースタイルのリビング (カーペット敷き、無垢フローリング、壁掛け型テレビ) の写真
1
