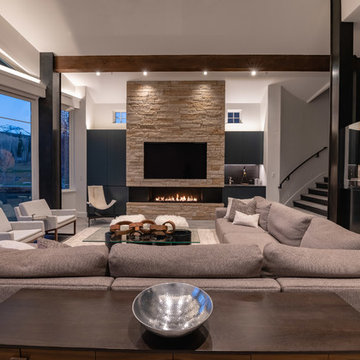ブラウンの、ターコイズブルーのコンテンポラリースタイルのリビング (石材の暖炉まわり、グレーの壁) の写真
絞り込み:
資材コスト
並び替え:今日の人気順
写真 1〜20 枚目(全 695 枚)
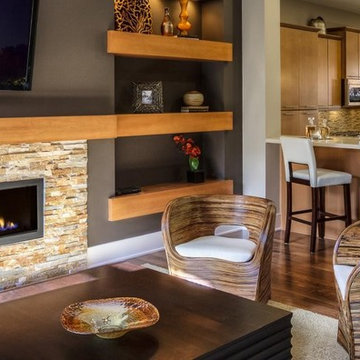
Enhance the grandeur of your linear fireplace by contrasting the texture and color of the mantel. Seen in Enclave at Altamonte, an Orlando Community.
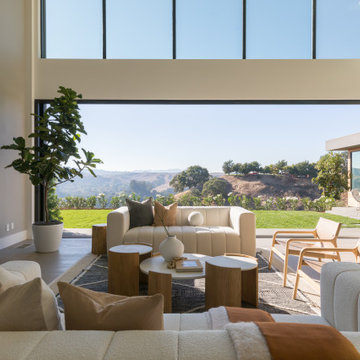
This home opens up to the view from the top with a multipanel sliding glass door system that opens the entire span of the great room elevating the indoor-outdoor lifestyle.
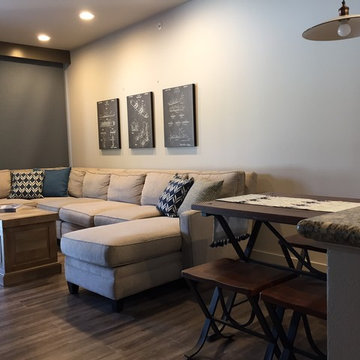
The living room, dining area and kitchen are open to each other and create a casual environment for the homeowner and vacation renters alike.
サンフランシスコにある高級な小さなコンテンポラリースタイルのおしゃれなLDK (グレーの壁、クッションフロア、標準型暖炉、石材の暖炉まわり、壁掛け型テレビ) の写真
サンフランシスコにある高級な小さなコンテンポラリースタイルのおしゃれなLDK (グレーの壁、クッションフロア、標準型暖炉、石材の暖炉まわり、壁掛け型テレビ) の写真

This living room is layered with classic modern pieces and vintage asian accents. The natural light floods through the open plan. Photo by Whit Preston
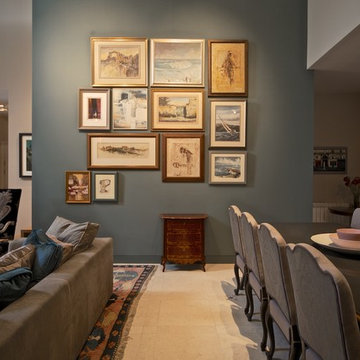
camilleriparismode projects and design team were approached to rethink a previously unused double height room in a wonderful villa. the lower part of the room was planned as a sitting and dining area, the sub level above as a tv den and games room. as the occupants enjoy their time together as a family, as well as their shared love of books, a floor-to-ceiling library was an ideal way of using and linking the large volume. the large library covers one wall of the room spilling into the den area above. it is given a sense of movement by the differing sizes of the verticals and shelves, broken up by randomly placed closed cupboards. the floating marble fireplace at the base of the library unit helps achieve a feeling of lightness despite it being a complex structure, while offering a cosy atmosphere to the family area below. the split-level den is reached via a solid oak staircase, below which is a custom made wine room. the staircase is concealed from the dining area by a high wall, painted in a bold colour on which a collection of paintings is displayed.
photos by: brian grech
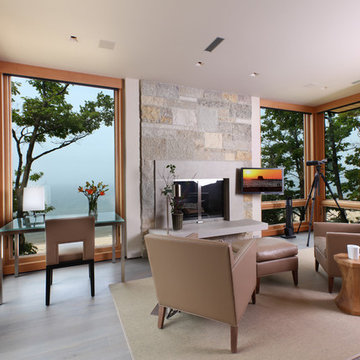
High atop a wooded dune, a quarter-mile-long steel boardwalk connects a lavish garage/loft to a 6,500-square-foot modern home with three distinct living spaces. The stunning copper-and-stone exterior complements the multiple balconies, Ipe decking and outdoor entertaining areas, which feature an elaborate grill and large swim spa. In the main structure, which uses radiant floor heat, the enchanting wine grotto has a large, climate-controlled wine cellar. There is also a sauna, elevator, and private master balcony with an outdoor fireplace.
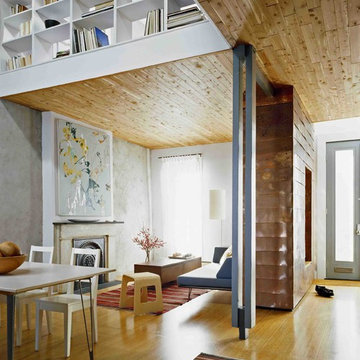
Catherine Tighe
ニューヨークにある低価格の中くらいなコンテンポラリースタイルのおしゃれな応接間 (グレーの壁、淡色無垢フローリング、両方向型暖炉、石材の暖炉まわり、テレビなし) の写真
ニューヨークにある低価格の中くらいなコンテンポラリースタイルのおしゃれな応接間 (グレーの壁、淡色無垢フローリング、両方向型暖炉、石材の暖炉まわり、テレビなし) の写真

Level Three: We selected a suspension light (metal, glass and silver-leaf) as a key feature of the living room seating area to counter the bold fireplace. It lends drama (albeit, subtle) to the room with its abstract shapes. The silver planes become ephemeral when they reflect and refract the environment: high storefront windows overlooking big blue skies, roaming clouds and solid mountain vistas.
Photograph © Darren Edwards, San Diego
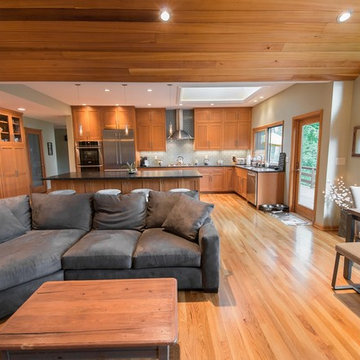
Photographer: Kevin Colquhoun
ニューヨークにある高級な広いコンテンポラリースタイルのおしゃれなLDK (グレーの壁、無垢フローリング、標準型暖炉、石材の暖炉まわり、壁掛け型テレビ) の写真
ニューヨークにある高級な広いコンテンポラリースタイルのおしゃれなLDK (グレーの壁、無垢フローリング、標準型暖炉、石材の暖炉まわり、壁掛け型テレビ) の写真

This rural contemporary home was designed for a couple with two grown children not living with them. The couple wanted a clean contemporary plan with attention to nice materials and practical for their relaxing lifestyle with them, their visiting children and large dog. The designer was involved in the process from the beginning by drawing the house plans. The couple had some requests to fit their lifestyle.
Central location for the former music teacher's grand piano
Tall windows to take advantage of the views
Bioethanol ventless fireplace feature instead of traditional fireplace
Casual kitchen island seating instead of dining table
Vinyl plank floors throughout add warmth and are pet friendly
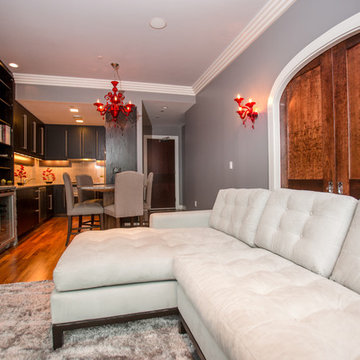
Located in the heart of the city The InterContinental Hotel in Boston, MA features over 500 rooms, suites, penthouses and residences. One of these penthouses features a natural stone fireplace and wine cooler. The Greenwich Gray Ledgestone Thin Veneer was used in a dry-laid application showing no mortar between the stones. The minimalist space and cool gray walls accent the natural green and gray colors in the stones with decorative accents of red in the sconces and chandeliers. The use of stone around and above the wine cooler is a unique way to create some separation of the kitchen and living room in open concept spaces.
Eric Barry Photography
Donalds Construction
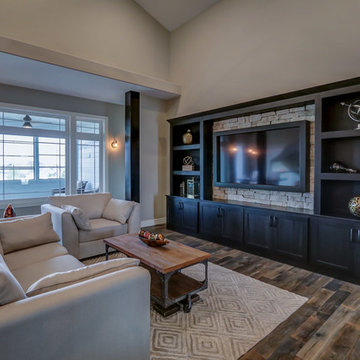
Tracy T. Photography
他の地域にある巨大なコンテンポラリースタイルのおしゃれなLDK (グレーの壁、濃色無垢フローリング、両方向型暖炉、石材の暖炉まわり、壁掛け型テレビ、マルチカラーの床) の写真
他の地域にある巨大なコンテンポラリースタイルのおしゃれなLDK (グレーの壁、濃色無垢フローリング、両方向型暖炉、石材の暖炉まわり、壁掛け型テレビ、マルチカラーの床) の写真
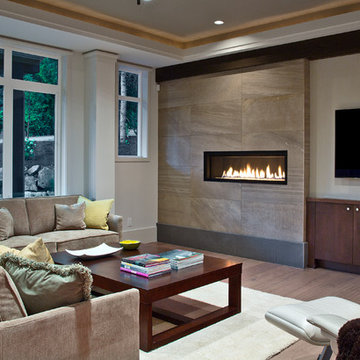
Michael Walmsley
シアトルにある中くらいなコンテンポラリースタイルのおしゃれなLDK (グレーの壁、横長型暖炉、石材の暖炉まわり、濃色無垢フローリング、壁掛け型テレビ) の写真
シアトルにある中くらいなコンテンポラリースタイルのおしゃれなLDK (グレーの壁、横長型暖炉、石材の暖炉まわり、濃色無垢フローリング、壁掛け型テレビ) の写真
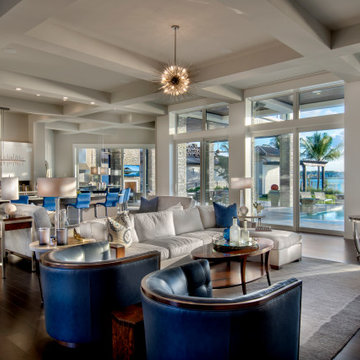
The home has a large spacious and open Great Room, Kitchen and Dining Area, all looking out to pool and lake beyond.
マイアミにあるラグジュアリーな巨大なコンテンポラリースタイルのおしゃれなLDK (グレーの壁、濃色無垢フローリング、横長型暖炉、石材の暖炉まわり、壁掛け型テレビ、茶色い床、格子天井) の写真
マイアミにあるラグジュアリーな巨大なコンテンポラリースタイルのおしゃれなLDK (グレーの壁、濃色無垢フローリング、横長型暖炉、石材の暖炉まわり、壁掛け型テレビ、茶色い床、格子天井) の写真
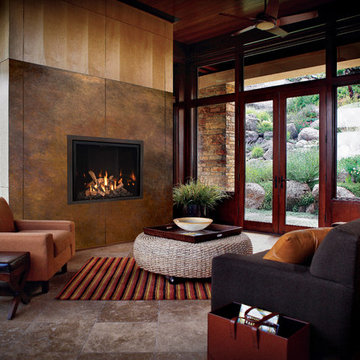
シーダーラピッズにある高級な中くらいなコンテンポラリースタイルのおしゃれなリビング (磁器タイルの床、標準型暖炉、石材の暖炉まわり、グレーの壁、テレビなし、茶色い床) の写真
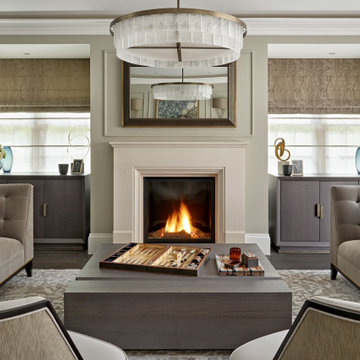
Sitting Room
ロンドンにある高級な広いコンテンポラリースタイルのおしゃれな独立型リビング (標準型暖炉、石材の暖炉まわり、グレーの壁、濃色無垢フローリング、茶色い床、パネル壁) の写真
ロンドンにある高級な広いコンテンポラリースタイルのおしゃれな独立型リビング (標準型暖炉、石材の暖炉まわり、グレーの壁、濃色無垢フローリング、茶色い床、パネル壁) の写真
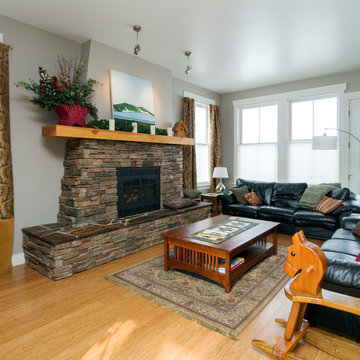
Photo Gary Lister
* Stacked stone fireplace with an angled playfulness and reclaimed Douglas Fir mantel anchors the room between two formal windows with a large, sitting height hearth. * Bamboo flooring, Mt. Rainier grey walls (Ralph Lauren color).
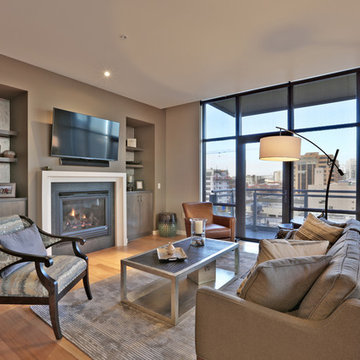
Brock Design Group gave new life to this city tower condo by refacing the cabinetry, installing new backsplash and countertops, updating the plumbing fixtures and hardware in the kitchen. They furnished the dining room, living room and entry with a Northwest Contemporary feel. They put the finishing touches on the home by adding in the dining room light fixture, installing a home entertainment center, painted, painted and added neiche cabinetry in living room with decorative shelving and wallpaper.
Photos by PDX V Tours
ブラウンの、ターコイズブルーのコンテンポラリースタイルのリビング (石材の暖炉まわり、グレーの壁) の写真
1
