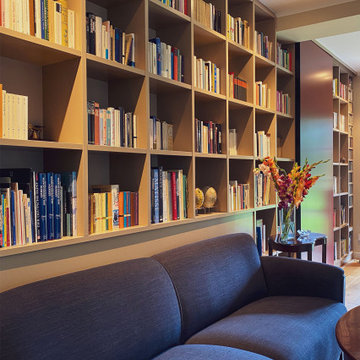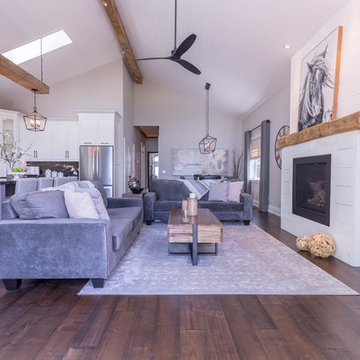青いコンテンポラリースタイルのリビング (レンガの暖炉まわり、コンクリートの暖炉まわり) の写真
並び替え:今日の人気順
写真 1〜20 枚目(全 61 枚)

Description: In early 1994, the architects began work on the project and while in construction (demolition, grading and foundations) the owner, due to circumstances beyond his control, halted all construction of the project. Seven years later the owner returned to the architects and asked them to complete the partially constructed house. Due to code changes, city ordinances and a wide variety of obstacles it was determined that the house was unable to be completed as originally designed.
After much consideration the client asked the architect if it were possible to alter/remodel the partially constructed house, which was a remodel/addition to a 1970’s ranch style house, into a project that fit into current zoning and structural codes. The owner also requested that the house’s footprint and partially constructed foundations remain to avoid the need for further entitlements and delays on an already long overdue and difficult hillside site.
The architects’ main challenge was how to alter the design that reflected an outdated philosophical approach to architecture that was nearly a decade old. How could the house be re-conceived reflecting the architect and client’s maturity on a ten-year-old footprint?
The answer was to remove almost all of the previously proposed existing interior walls and transform the existing footprint into a pavilion-like structure that allows the site to in a sense “pass through the house”. This allowed the client to take better advantage of a limited and restricted building area while capturing extraordinary panoramic views of the San Fernando Valley and Hollywood Hills. Large 22-foot high custom sliding glass doors allow the interior and exterior to become one. Even the studio is separated from the house and connected only by an exterior bridge. Private spaces are treated as loft-like spaces capturing volume and views while maintaining privacy.
Limestone floors extend from inside to outside and into the lap pool that runs the entire length of the house creating a horizon line at the edge of the view. Other natural materials such as board formed concrete, copper, steel and cherry provides softness to the objects that seem to float within the interior volume. By placing objects and materials "outside the frame," a new frame of reference deepens our sense of perception. Art does not reproduce what we see; rather it makes us see.
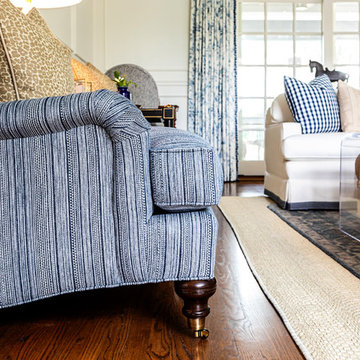
The existing makeup of this living room was enhanced with the infusion of eye-catching colors, fabrics, texture, and patterns.
Project designed by Courtney Thomas Design in La Cañada. Serving Pasadena, Glendale, Monrovia, San Marino, Sierra Madre, South Pasadena, and Altadena.
For more about Courtney Thomas Design, click here: https://www.courtneythomasdesign.com/
To learn more about this project, click here:
https://www.courtneythomasdesign.com/portfolio/southern-belle-interior-san-marino/
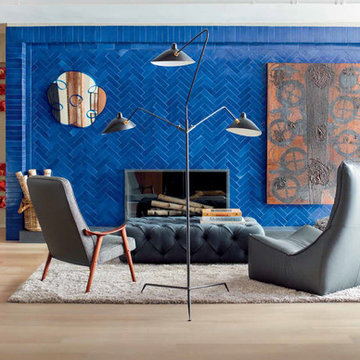
eddie lee reimagines a previous soho gallery into an industrial chic art loft, featuring a cobalt glazed thin brick fireplace surround by clé.
photography by eric piaseski
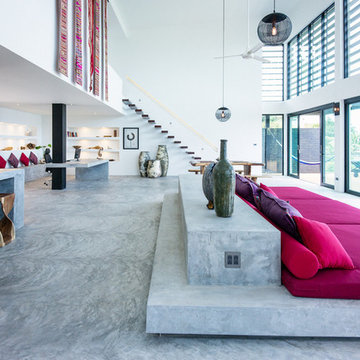
他の地域にあるお手頃価格の広いコンテンポラリースタイルのおしゃれなリビング (白い壁、コンクリートの床、コーナー設置型暖炉、コンクリートの暖炉まわり、埋込式メディアウォール、グレーの床) の写真

Located near the foot of the Teton Mountains, the site and a modest program led to placing the main house and guest quarters in separate buildings configured to form outdoor spaces. With mountains rising to the northwest and a stream cutting through the southeast corner of the lot, this placement of the main house and guest cabin distinctly responds to the two scales of the site. The public and private wings of the main house define a courtyard, which is visually enclosed by the prominence of the mountains beyond. At a more intimate scale, the garden walls of the main house and guest cabin create a private entry court.
A concrete wall, which extends into the landscape marks the entrance and defines the circulation of the main house. Public spaces open off this axis toward the views to the mountains. Secondary spaces branch off to the north and south forming the private wing of the main house and the guest cabin. With regulation restricting the roof forms, the structural trusses are shaped to lift the ceiling planes toward light and the views of the landscape.
A.I.A Wyoming Chapter Design Award of Citation 2017
Project Year: 2008
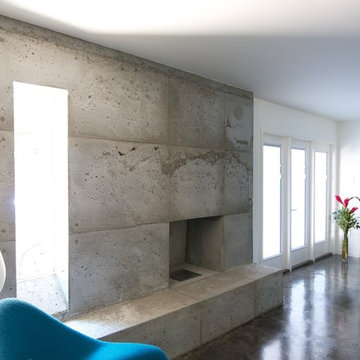
Remodel/ Addition of Ranch style home with RD Architecture. All metalwork, cabinetry, concrete custom built by Built Inc.
ヒューストンにあるコンテンポラリースタイルのおしゃれなリビング (コンクリートの暖炉まわり、白い壁、コンクリートの壁) の写真
ヒューストンにあるコンテンポラリースタイルのおしゃれなリビング (コンクリートの暖炉まわり、白い壁、コンクリートの壁) の写真

Completed in 2010 this 1950's Ranch transformed into a modern family home with 6 bedrooms and 4 1/2 baths. Concrete floors and counters and gray stained cabinetry are warmed by rich bold colors. Public spaces were opened to each other and the entire second level is a master suite.
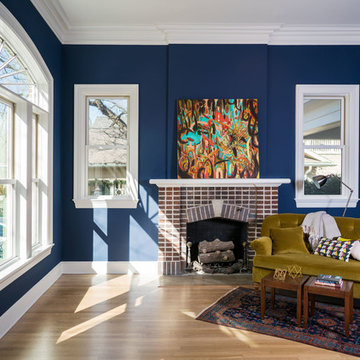
The soul of the house can be felt in the original formal living room just beyond the entry, with its 12ft ceilings and original fireplace. We recreated the original crown molding and casework for the windows and doors, and extended it throughout the new spaces to provide an echo of the past. The huge windows punctuate the walls, letting in large, slanting beams of winter light. A study opens to the side, lined with bookshelves. It has a timeless feeling and presence, before transitioning into the newer spaces.
Photography by Ryan Davis | CG&S Design-Build
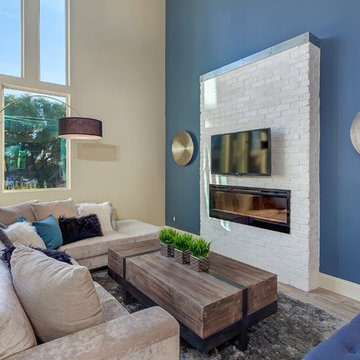
フェニックスにある高級な中くらいなコンテンポラリースタイルのおしゃれなリビングロフト (ベージュの壁、セラミックタイルの床、標準型暖炉、レンガの暖炉まわり、壁掛け型テレビ) の写真
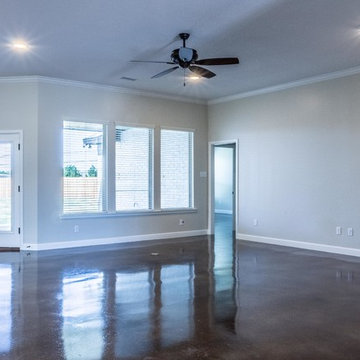
Large open living room with a brick-surround corner fireplace, wood mantle and stained concrete floors by Mark Payne Homes.
他の地域にある高級な広いコンテンポラリースタイルのおしゃれなLDK (グレーの壁、コンクリートの床、コーナー設置型暖炉、レンガの暖炉まわり、テレビなし、茶色い床) の写真
他の地域にある高級な広いコンテンポラリースタイルのおしゃれなLDK (グレーの壁、コンクリートの床、コーナー設置型暖炉、レンガの暖炉まわり、テレビなし、茶色い床) の写真
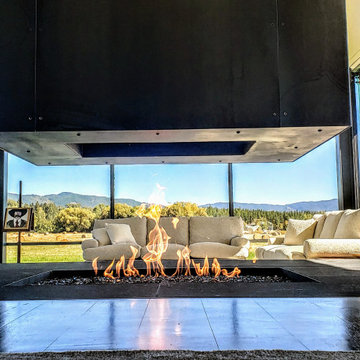
Not every fireplace project is a piece of cake; sometimes customers seek out Acucraft to fix what was their dream fireplace, which is what happened to the Connor family in Montana. Dan, Contractor at Martel Construction, came to Acucraft hoping we could provide a gas fireplace transformation for these new homeowners; we were happy to help!
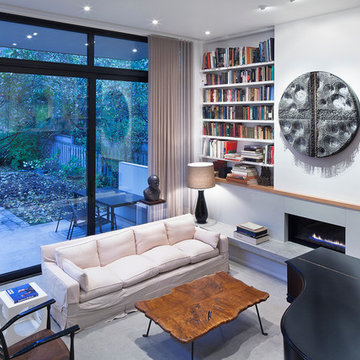
Steven Evans Photography
トロントにある中くらいなコンテンポラリースタイルのおしゃれなリビングロフト (白い壁、コンクリートの床、横長型暖炉、コンクリートの暖炉まわり、テレビなし) の写真
トロントにある中くらいなコンテンポラリースタイルのおしゃれなリビングロフト (白い壁、コンクリートの床、横長型暖炉、コンクリートの暖炉まわり、テレビなし) の写真
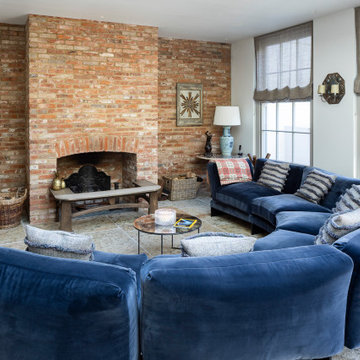
Our versatile Trusloe Seasoned limestone was used within this Dulwich home, as well as on the patio and pool area, creating a seamless living space that blends effortlessly.
Designed by Mittelman Associates.
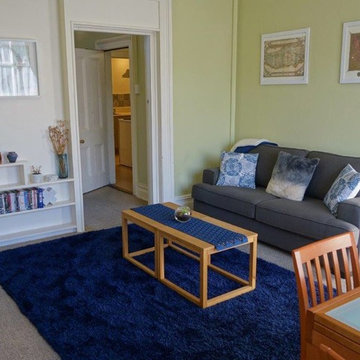
Living room is styled with a contemporary lounge suite complemented by textured and patterned cushions and accessories in deep navy/midnight blue, copper and marble to add texture and to accent the carrara marble mantle.
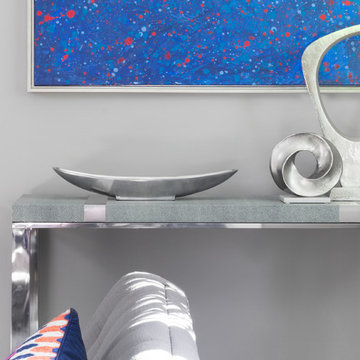
Of in a corner of this formal living room is a tranquil spot combining grays, blues and silvers. showcasing a sea-foam shagreen and chrome console table, silver accessories and an oversized original acrylic painting.
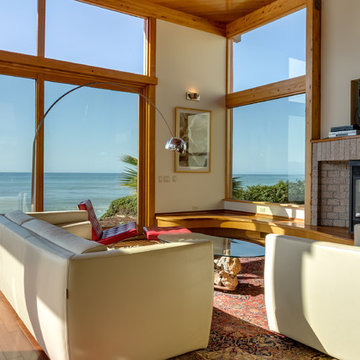
Cavan Hadley
サンルイスオビスポにある高級な広いコンテンポラリースタイルのおしゃれなLDK (ベージュの壁、無垢フローリング、標準型暖炉、レンガの暖炉まわり、埋込式メディアウォール) の写真
サンルイスオビスポにある高級な広いコンテンポラリースタイルのおしゃれなLDK (ベージュの壁、無垢フローリング、標準型暖炉、レンガの暖炉まわり、埋込式メディアウォール) の写真
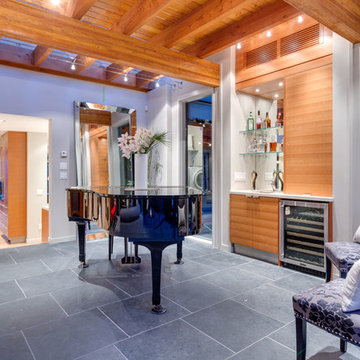
バンクーバーにある広いコンテンポラリースタイルのおしゃれなLDK (ベージュの壁、標準型暖炉、コンクリートの暖炉まわり、ミュージックルーム、テレビなし、スレートの床) の写真
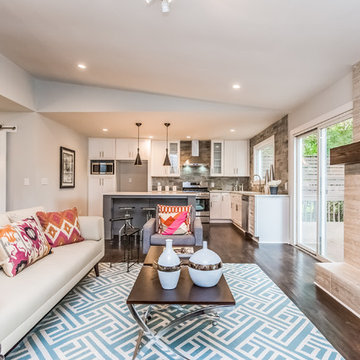
Rex Fuller
アトランタにある巨大なコンテンポラリースタイルのおしゃれなリビング (ベージュの壁、標準型暖炉、コンクリートの暖炉まわり、茶色い床) の写真
アトランタにある巨大なコンテンポラリースタイルのおしゃれなリビング (ベージュの壁、標準型暖炉、コンクリートの暖炉まわり、茶色い床) の写真
青いコンテンポラリースタイルのリビング (レンガの暖炉まわり、コンクリートの暖炉まわり) の写真
1
