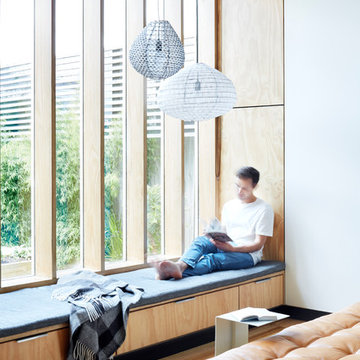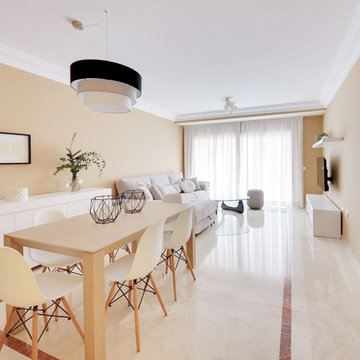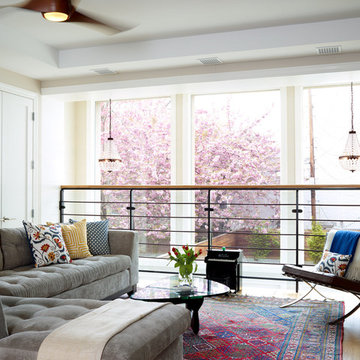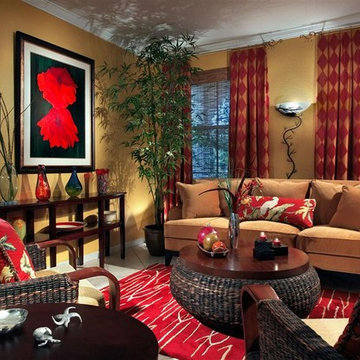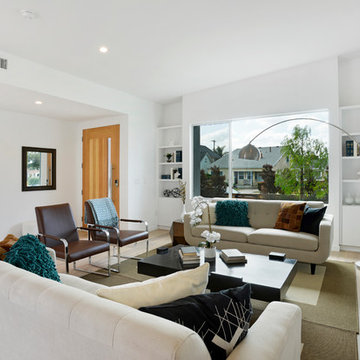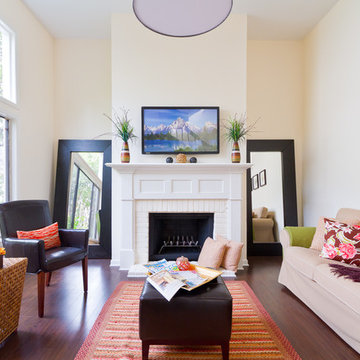青い、白いコンテンポラリースタイルのリビング (黄色い壁) の写真
絞り込み:
資材コスト
並び替え:今日の人気順
写真 1〜20 枚目(全 111 枚)
1/5

Photographer: Terri Glanger
ダラスにあるコンテンポラリースタイルのおしゃれなLDK (黄色い壁、無垢フローリング、テレビなし、オレンジの床、標準型暖炉、コンクリートの暖炉まわり、ペルシャ絨毯) の写真
ダラスにあるコンテンポラリースタイルのおしゃれなLDK (黄色い壁、無垢フローリング、テレビなし、オレンジの床、標準型暖炉、コンクリートの暖炉まわり、ペルシャ絨毯) の写真
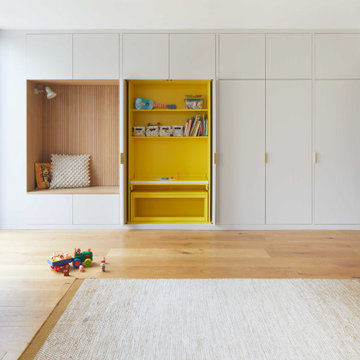
A large wall of storage becomes a reading nook with views on to the garden. The storage wall has pocket doors that open and slide inside for open access to the children's toys in the open-plan living space.
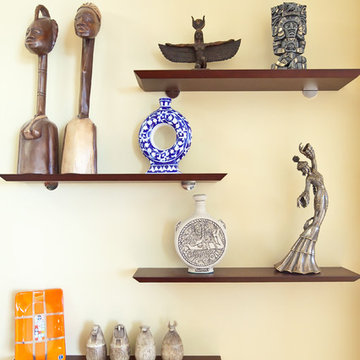
Small wood shelves.
サンフランシスコにある中くらいなコンテンポラリースタイルのおしゃれなリビング (黄色い壁、無垢フローリング、暖炉なし、テレビなし、茶色い床) の写真
サンフランシスコにある中くらいなコンテンポラリースタイルのおしゃれなリビング (黄色い壁、無垢フローリング、暖炉なし、テレビなし、茶色い床) の写真
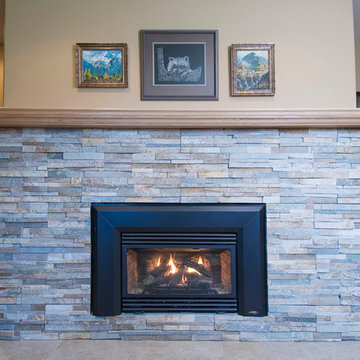
This was a full home renovation where tradition and warmth were the visions of the homeowners. While adding some contemporary touches with the traditional elements we created a space for the whole family to enjoy.
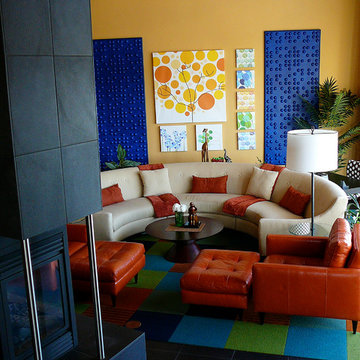
Red Carrot Design, Inc.
他の地域にあるラグジュアリーな広いコンテンポラリースタイルのおしゃれなLDK (磁器タイルの床、両方向型暖炉、タイルの暖炉まわり、埋込式メディアウォール、黄色い壁) の写真
他の地域にあるラグジュアリーな広いコンテンポラリースタイルのおしゃれなLDK (磁器タイルの床、両方向型暖炉、タイルの暖炉まわり、埋込式メディアウォール、黄色い壁) の写真

What’s your sign? No matter the zodiac this room will provide an opportunity for self reflection and relaxation. Once you have come to terms with the past you can begin to frame your future by using the gallery wall. However, keep an eye on the clocks because you shouldn’t waste time on things you can’t change. The number one rule of a living room is to live!
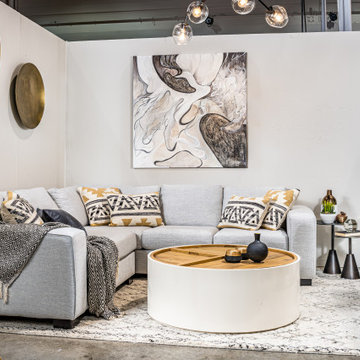
Global inspired patterns create the mood for this living room space. The coffee table provides additional hidden storage with re-moveable wood tray tops. The narrow depth bookcase is ideal for small spaces and can be attached to the wall for safety.
Photo: Caydence Photography
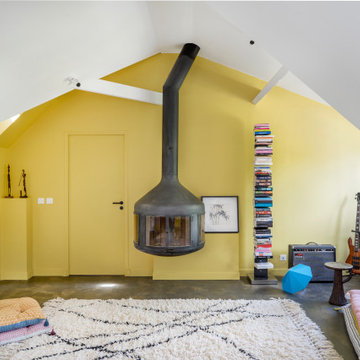
他の地域にあるコンテンポラリースタイルのおしゃれなリビング (ミュージックルーム、黄色い壁、薪ストーブ、金属の暖炉まわり、グレーの床、三角天井) の写真
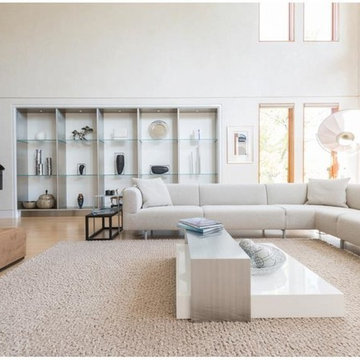
Great Room featuring a Cassina sectional, coffee table and ottoman, as well as a Palluca lamp and B&B Italia accessories to complete the design.
他の地域にあるラグジュアリーな広いコンテンポラリースタイルのおしゃれなリビング (黄色い壁、淡色無垢フローリング、テレビなし、暖炉なし、茶色い床) の写真
他の地域にあるラグジュアリーな広いコンテンポラリースタイルのおしゃれなリビング (黄色い壁、淡色無垢フローリング、テレビなし、暖炉なし、茶色い床) の写真
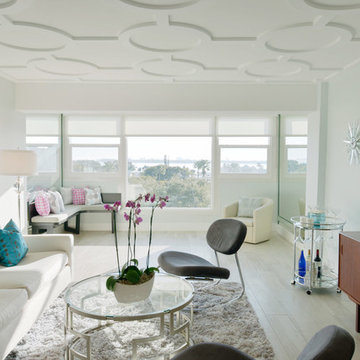
When it comes to the overall design, don't forget about the ceilings. This ceiling detail was created with decorative fypon molding and adds a touch of whimsy to the contemporary space.
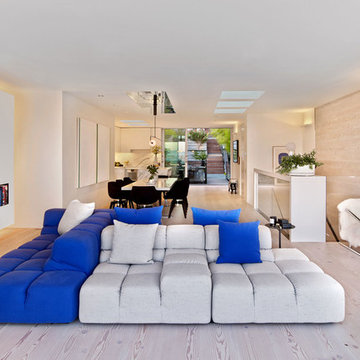
View of the living room that opens into the dining area and the kitchen to the terraced yard. Within this main space are three notable design elements: the floating fireplace wall, the polished stainless steel ceiling over the dining table, and the steel/glass/wood staircase, which drops down thru all of the floors and acts as a vertical counterpoint. Overall, it’s restrained white minimalism balanced with wood, color, and the city beyond. Photography by Eric Laignel.
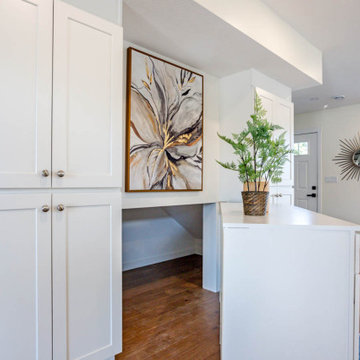
Secret access to an under the stairs hideaway.
エドモントンにある中くらいなコンテンポラリースタイルのおしゃれなリビング (黄色い壁、無垢フローリング、埋込式メディアウォール) の写真
エドモントンにある中くらいなコンテンポラリースタイルのおしゃれなリビング (黄色い壁、無垢フローリング、埋込式メディアウォール) の写真
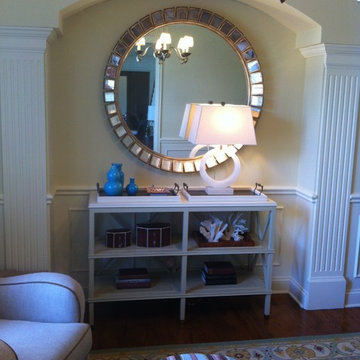
Studio Home Interiors // Columbia, MO
他の地域にある低価格の小さなコンテンポラリースタイルのおしゃれなリビング (黄色い壁、無垢フローリング、暖炉なし、テレビなし) の写真
他の地域にある低価格の小さなコンテンポラリースタイルのおしゃれなリビング (黄色い壁、無垢フローリング、暖炉なし、テレビなし) の写真
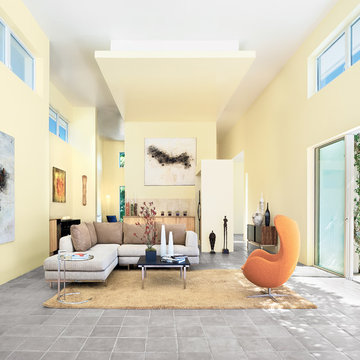
Inside, the public wing encompasses the Entertaining Room, Kitchen/pantry and Powder Room. This area entices guests to enjoy interior and exterior rooms as an extension of the social experience. This wing features sixteen-foot ceilings, clerestory windows and sliding glass doors which provide the interior with a sense of space and light. Unencumbered doorways, glass doors, vistas down long corridors, and wide sidelights grant natural light throughout the course of the day.
青い、白いコンテンポラリースタイルのリビング (黄色い壁) の写真
1
