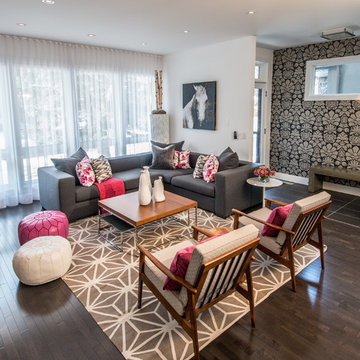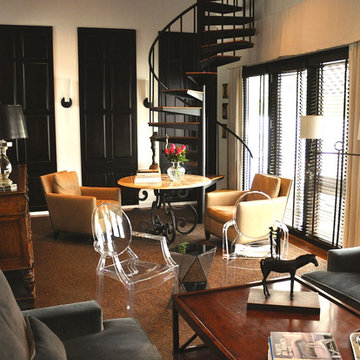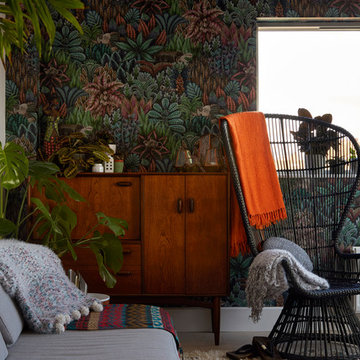黒いコンテンポラリースタイルのLDK (オレンジの壁、白い壁) の写真
絞り込み:
資材コスト
並び替え:今日の人気順
写真 1〜20 枚目(全 1,072 枚)

This classic contemporary Living room is brimming with simple elegant details, one of which being the use of modern open shelving. We've decorated these shelves with muted sculptural forms in order to juxtapose the sharp lines of the fireplace stone mantle. Incorporating open shelving into a design allows you to add visual interest with the use of decor items to personalize any space!

アデレードにある高級な中くらいなコンテンポラリースタイルのおしゃれなLDK (白い壁、無垢フローリング、横長型暖炉、レンガの暖炉まわり、壁掛け型テレビ、茶色い床) の写真

Tony Hernandez Photography
フェニックスにあるラグジュアリーな巨大なコンテンポラリースタイルのおしゃれなLDK (白い壁、磁器タイルの床、横長型暖炉、石材の暖炉まわり、壁掛け型テレビ、グレーの床) の写真
フェニックスにあるラグジュアリーな巨大なコンテンポラリースタイルのおしゃれなLDK (白い壁、磁器タイルの床、横長型暖炉、石材の暖炉まわり、壁掛け型テレビ、グレーの床) の写真
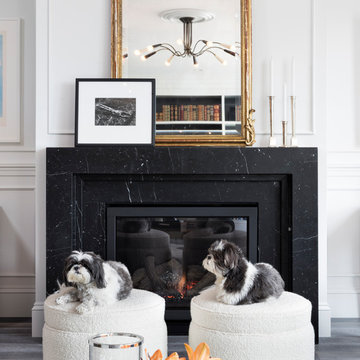
Builder: John Kraemer & Sons | Photographer: Landmark Photography
ミネアポリスにある中くらいなコンテンポラリースタイルのおしゃれなリビング (白い壁、無垢フローリング、標準型暖炉、石材の暖炉まわり、埋込式メディアウォール、グレーの床) の写真
ミネアポリスにある中くらいなコンテンポラリースタイルのおしゃれなリビング (白い壁、無垢フローリング、標準型暖炉、石材の暖炉まわり、埋込式メディアウォール、グレーの床) の写真
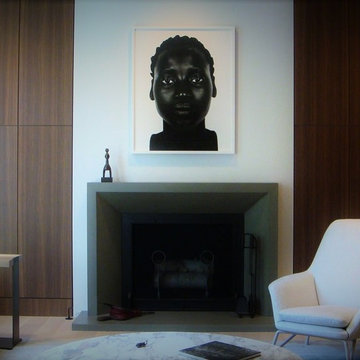
アトランタにあるラグジュアリーな巨大なコンテンポラリースタイルのおしゃれなLDK (白い壁、淡色無垢フローリング、標準型暖炉、コンクリートの暖炉まわり) の写真

The living room is designed with sloping ceilings up to about 14' tall. The large windows connect the living spaces with the outdoors, allowing for sweeping views of Lake Washington. The north wall of the living room is designed with the fireplace as the focal point.
Design: H2D Architecture + Design
www.h2darchitects.com
#kirklandarchitect
#greenhome
#builtgreenkirkland
#sustainablehome
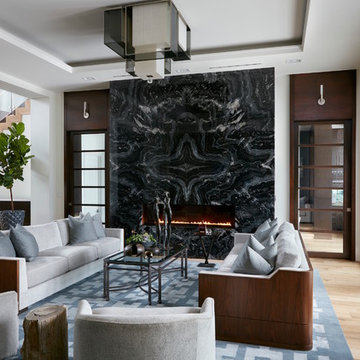
Carmel Brantley Photography
マイアミにあるラグジュアリーな広いコンテンポラリースタイルのおしゃれなリビング (白い壁、淡色無垢フローリング、横長型暖炉、石材の暖炉まわり、テレビなし) の写真
マイアミにあるラグジュアリーな広いコンテンポラリースタイルのおしゃれなリビング (白い壁、淡色無垢フローリング、横長型暖炉、石材の暖炉まわり、テレビなし) の写真
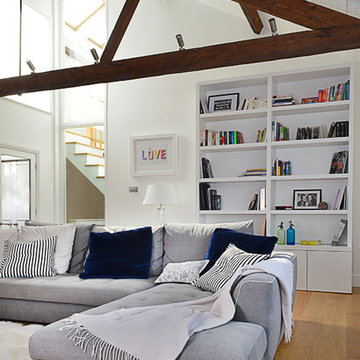
Photo by Valerie Bernardini,
L-shape sofa from Roche Bobois,
Cushions from Designers Guild and Roche Bobois/Lelievre
ロンドンにある高級なコンテンポラリースタイルのおしゃれなリビング (淡色無垢フローリング、白い壁、グレーとブラウン) の写真
ロンドンにある高級なコンテンポラリースタイルのおしゃれなリビング (淡色無垢フローリング、白い壁、グレーとブラウン) の写真

To dwell and establish connections with a place is a basic human necessity often combined, amongst other things, with light and is performed in association with the elements that generate it, be they natural or artificial. And in the renovation of this purpose-built first floor flat in a quiet residential street in Kennington, the use of light in its varied forms is adopted to modulate the space and create a brand new dwelling, adapted to modern living standards.
From the intentionally darkened entrance lobby at the lower ground floor – as seen in Mackintosh’s Hill House – one is led to a brighter upper level where the insertion of wide pivot doors creates a flexible open plan centred around an unfinished plaster box-like pod. Kitchen and living room are connected and use a stair balustrade that doubles as a bench seat; this allows the landing to become an extension of the kitchen/dining area - rather than being merely circulation space – with a new external view towards the landscaped terrace at the rear.
The attic space is converted: a modernist black box, clad in natural slate tiles and with a wide sliding window, is inserted in the rear roof slope to accommodate a bedroom and a bathroom.
A new relationship can eventually be established with all new and existing exterior openings, now visible from the former landing space: traditional timber sash windows are re-introduced to replace unsightly UPVC frames, and skylights are put in to direct one’s view outwards and upwards.
photo: Gianluca Maver
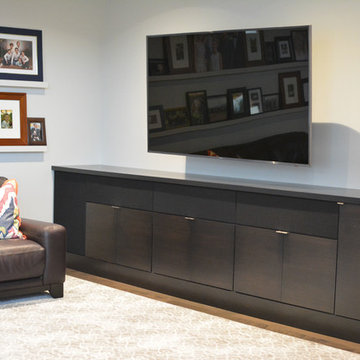
Amanda Marinko
ソルトレイクシティにある中くらいなコンテンポラリースタイルのおしゃれなリビング (白い壁、無垢フローリング、壁掛け型テレビ、茶色い床、暖炉なし) の写真
ソルトレイクシティにある中くらいなコンテンポラリースタイルのおしゃれなリビング (白い壁、無垢フローリング、壁掛け型テレビ、茶色い床、暖炉なし) の写真
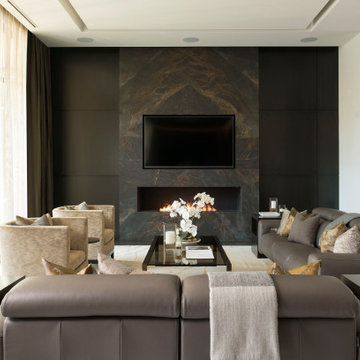
Modern Living room with Linear fireplace and marble surround.
ダラスにあるラグジュアリーな広いコンテンポラリースタイルのおしゃれなリビング (白い壁、カーペット敷き、横長型暖炉、石材の暖炉まわり、壁掛け型テレビ) の写真
ダラスにあるラグジュアリーな広いコンテンポラリースタイルのおしゃれなリビング (白い壁、カーペット敷き、横長型暖炉、石材の暖炉まわり、壁掛け型テレビ) の写真

Photography by Scott Benedict
オースティンにある高級な中くらいなコンテンポラリースタイルのおしゃれなリビング (濃色無垢フローリング、石材の暖炉まわり、白い壁、標準型暖炉、壁掛け型テレビ、ペルシャ絨毯) の写真
オースティンにある高級な中くらいなコンテンポラリースタイルのおしゃれなリビング (濃色無垢フローリング、石材の暖炉まわり、白い壁、標準型暖炉、壁掛け型テレビ、ペルシャ絨毯) の写真
黒いコンテンポラリースタイルのLDK (オレンジの壁、白い壁) の写真
1




