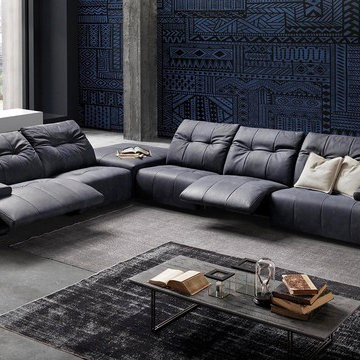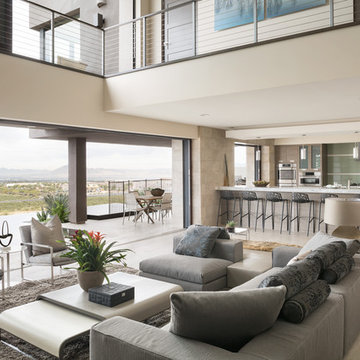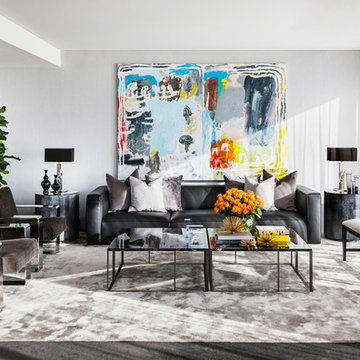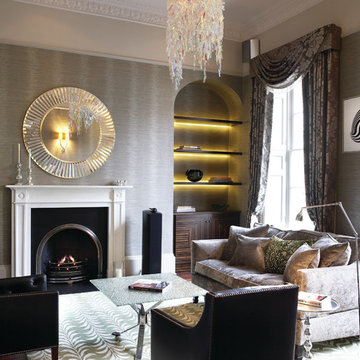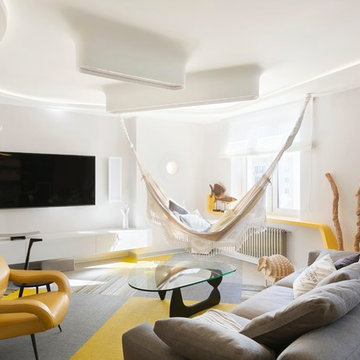黒いコンテンポラリースタイルの応接間の写真
絞り込み:
資材コスト
並び替え:今日の人気順
写真 41〜60 枚目(全 1,802 枚)
1/4
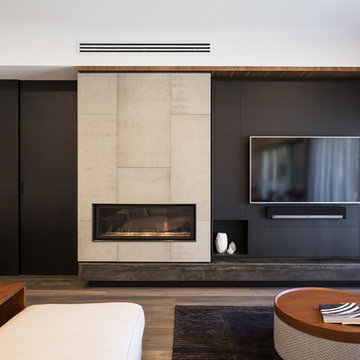
Designed by: PLY Architecture
Photos by: Art Department Creative
アデレードにある中くらいなコンテンポラリースタイルのおしゃれなリビング (白い壁、無垢フローリング、横長型暖炉、石材の暖炉まわり、埋込式メディアウォール、茶色い床) の写真
アデレードにある中くらいなコンテンポラリースタイルのおしゃれなリビング (白い壁、無垢フローリング、横長型暖炉、石材の暖炉まわり、埋込式メディアウォール、茶色い床) の写真
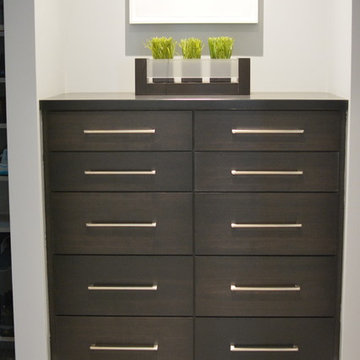
Amanda Marinko
ソルトレイクシティにある中くらいなコンテンポラリースタイルのおしゃれなリビング (白い壁、無垢フローリング、壁掛け型テレビ、茶色い床、暖炉なし) の写真
ソルトレイクシティにある中くらいなコンテンポラリースタイルのおしゃれなリビング (白い壁、無垢フローリング、壁掛け型テレビ、茶色い床、暖炉なし) の写真
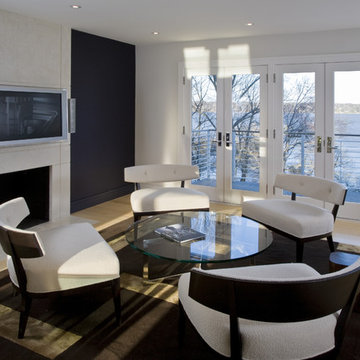
The custom Cha-Cha rug hosts an extra large sitting area, with a white concrete fireplace and flat-screen TV close by. Views of the Potomac river flowing by creates a dramatic backdrop to this sun-filled retreat living room, right off the balcony.
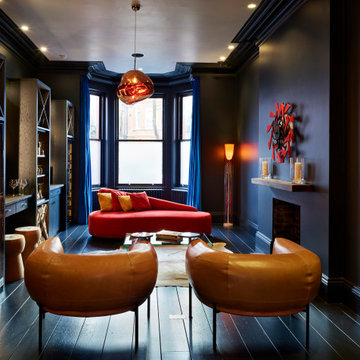
Dramatic formal sitting room in rich and bold tones. Featuring built in wine and bar storage with various features.
ロンドンにある中くらいなコンテンポラリースタイルのおしゃれなリビング (黒い壁、標準型暖炉、黒い床、濃色無垢フローリング、テレビなし) の写真
ロンドンにある中くらいなコンテンポラリースタイルのおしゃれなリビング (黒い壁、標準型暖炉、黒い床、濃色無垢フローリング、テレビなし) の写真
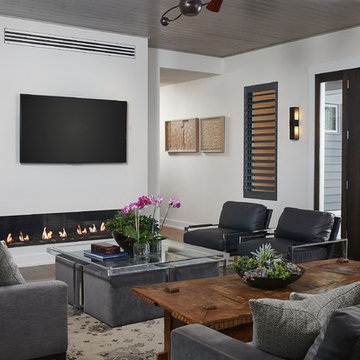
Featuring a classic H-shaped plan and minimalist details, this plan was designed with the modern family in mind. This home carefully balances a sleek and uniform façade with more contemporary elements. Simple lap siding serves as a backdrop to the careful arrangement of windows and outdoor spaces. In all rooms, preferential treatment is given to maximize exposure to the rear yard, making this a perfect lakefront home.
An ARDA for Published Designs goes to
Visbeen Architects, Inc.
Designers: Visbeen Architects, Inc. with Vision Interiors by Visbeen
From: East Grand Rapids, Michigan
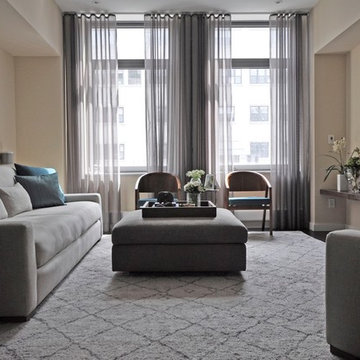
Veronica Decca
ニューヨークにあるラグジュアリーな広いコンテンポラリースタイルのおしゃれな応接間 (ベージュの壁、濃色無垢フローリング、埋込式メディアウォール) の写真
ニューヨークにあるラグジュアリーな広いコンテンポラリースタイルのおしゃれな応接間 (ベージュの壁、濃色無垢フローリング、埋込式メディアウォール) の写真
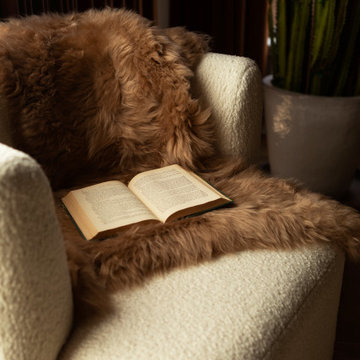
Rooted in a blend of tradition and modernity, this family home harmonizes rich design with personal narrative, offering solace and gathering for family and friends alike.
In the living room, artisanal craftsmanship shines through. A custom-designed fireplace featuring a limestone plaster finish and softly rounded corners is a sculptural masterpiece. Complemented by bespoke furniture, such as the dual-facing tete-a-tete and curved sofa, every piece is both functional and artistic, elevating the room's inviting ambience.
Project by Texas' Urbanology Designs. Their North Richland Hills-based interior design studio serves Dallas, Highland Park, University Park, Fort Worth, and upscale clients nationwide.
For more about Urbanology Designs see here:
https://www.urbanologydesigns.com/
To learn more about this project, see here: https://www.urbanologydesigns.com/luxury-earthen-inspired-home-dallas
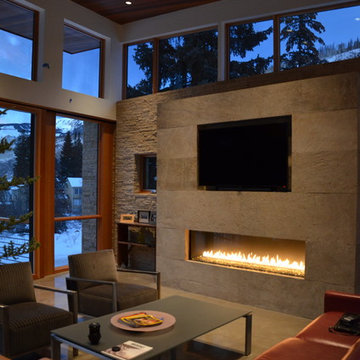
デンバーにある広いコンテンポラリースタイルのおしゃれなリビング (ベージュの壁、コンクリートの床、横長型暖炉、石材の暖炉まわり、壁掛け型テレビ) の写真

Our Carmel design-build studio was tasked with organizing our client’s basement and main floor to improve functionality and create spaces for entertaining.
In the basement, the goal was to include a simple dry bar, theater area, mingling or lounge area, playroom, and gym space with the vibe of a swanky lounge with a moody color scheme. In the large theater area, a U-shaped sectional with a sofa table and bar stools with a deep blue, gold, white, and wood theme create a sophisticated appeal. The addition of a perpendicular wall for the new bar created a nook for a long banquette. With a couple of elegant cocktail tables and chairs, it demarcates the lounge area. Sliding metal doors, chunky picture ledges, architectural accent walls, and artsy wall sconces add a pop of fun.
On the main floor, a unique feature fireplace creates architectural interest. The traditional painted surround was removed, and dark large format tile was added to the entire chase, as well as rustic iron brackets and wood mantel. The moldings behind the TV console create a dramatic dimensional feature, and a built-in bench along the back window adds extra seating and offers storage space to tuck away the toys. In the office, a beautiful feature wall was installed to balance the built-ins on the other side. The powder room also received a fun facelift, giving it character and glitz.
---
Project completed by Wendy Langston's Everything Home interior design firm, which serves Carmel, Zionsville, Fishers, Westfield, Noblesville, and Indianapolis.
For more about Everything Home, see here: https://everythinghomedesigns.com/
To learn more about this project, see here:
https://everythinghomedesigns.com/portfolio/carmel-indiana-posh-home-remodel
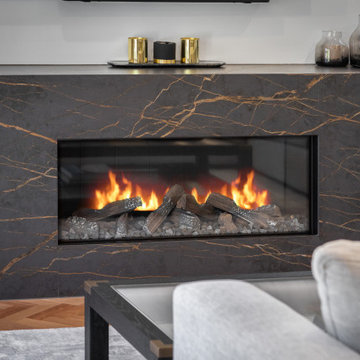
Whilst the main focus for this renovation was the kitchen and bathrooms, the clients used the opportunity to instil some better functionality and modern influences in some adjoining rooms.
This bespoke entertainment unit was designed and built to house a new gas fireplace, with the tv wall mounted above. Once again, the stunning porcelain in the cladding of this fireplace, makes for a real focal point in the living room.
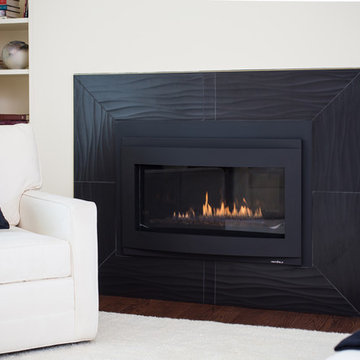
This upgraded fireplace includes hand-crafted built-ins and contrasting black tile. Paint Color: Benjamin Moore Cameo White 915. Contractor: Dave Klein Construction. Interior design by Studio Z Architecture.
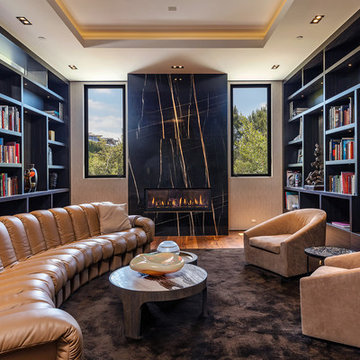
ロサンゼルスにある中くらいなコンテンポラリースタイルのおしゃれなリビング (グレーの壁、無垢フローリング、横長型暖炉、石材の暖炉まわり、テレビなし、茶色い床) の写真
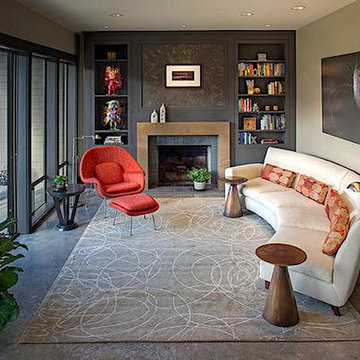
サンディエゴにある中くらいなコンテンポラリースタイルのおしゃれなリビング (ベージュの壁、コンクリートの床、標準型暖炉、タイルの暖炉まわり、テレビなし、グレーの床) の写真
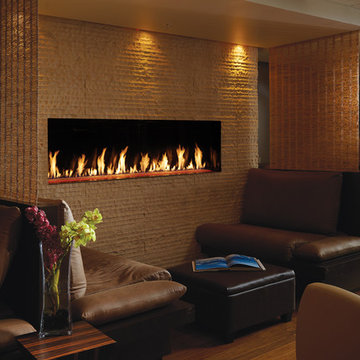
60" x 20" Single Sided, DaVinci Custom Fireplace
シアトルにある広いコンテンポラリースタイルのおしゃれなリビング (茶色い壁、無垢フローリング、横長型暖炉、石材の暖炉まわり、茶色い床) の写真
シアトルにある広いコンテンポラリースタイルのおしゃれなリビング (茶色い壁、無垢フローリング、横長型暖炉、石材の暖炉まわり、茶色い床) の写真
黒いコンテンポラリースタイルの応接間の写真
3
