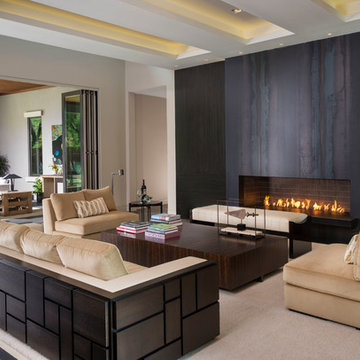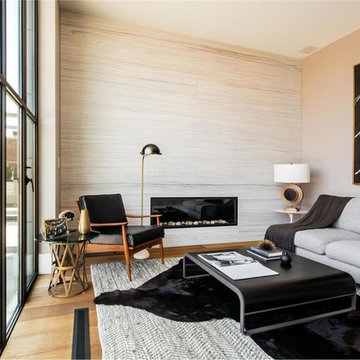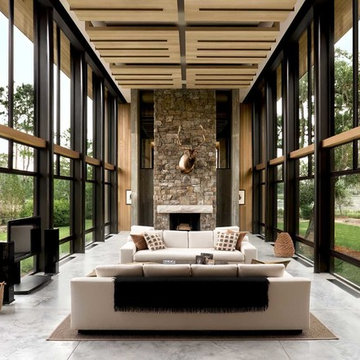黒いコンテンポラリースタイルの応接間 (ベージュの壁) の写真
絞り込み:
資材コスト
並び替え:今日の人気順
写真 1〜20 枚目(全 288 枚)
1/5

The Lucius 140 Room Divider by Element4. This large peninsula-style fireplace brings architectural intrigue to a modern prefab home designed by Method Homes.
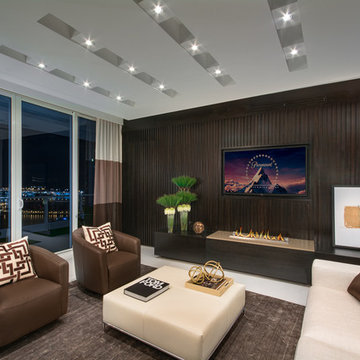
Jonah Gouin
マイアミにある広いコンテンポラリースタイルのおしゃれなリビング (ベージュの壁、磁器タイルの床、横長型暖炉、埋込式メディアウォール) の写真
マイアミにある広いコンテンポラリースタイルのおしゃれなリビング (ベージュの壁、磁器タイルの床、横長型暖炉、埋込式メディアウォール) の写真

View of open layout of condo.
Photo By Taci Fast
ウィチタにあるコンテンポラリースタイルのおしゃれなリビング (ベージュの壁、コンクリートの床、暖炉なし、テレビなし、グレーの床) の写真
ウィチタにあるコンテンポラリースタイルのおしゃれなリビング (ベージュの壁、コンクリートの床、暖炉なし、テレビなし、グレーの床) の写真
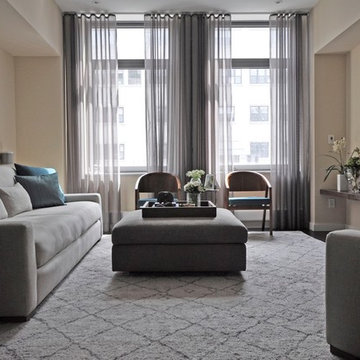
Veronica Decca
ニューヨークにあるラグジュアリーな広いコンテンポラリースタイルのおしゃれな応接間 (ベージュの壁、濃色無垢フローリング、埋込式メディアウォール) の写真
ニューヨークにあるラグジュアリーな広いコンテンポラリースタイルのおしゃれな応接間 (ベージュの壁、濃色無垢フローリング、埋込式メディアウォール) の写真
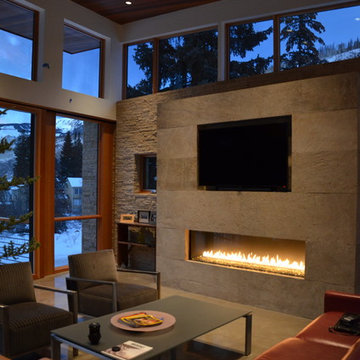
デンバーにある広いコンテンポラリースタイルのおしゃれなリビング (ベージュの壁、コンクリートの床、横長型暖炉、石材の暖炉まわり、壁掛け型テレビ) の写真
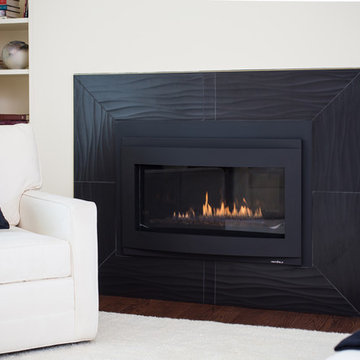
This upgraded fireplace includes hand-crafted built-ins and contrasting black tile. Paint Color: Benjamin Moore Cameo White 915. Contractor: Dave Klein Construction. Interior design by Studio Z Architecture.
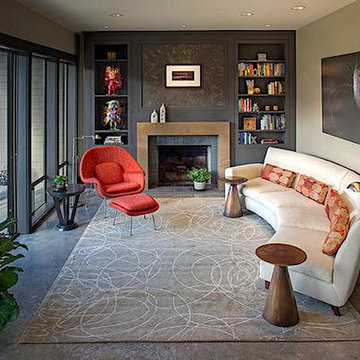
サンディエゴにある中くらいなコンテンポラリースタイルのおしゃれなリビング (ベージュの壁、コンクリートの床、標準型暖炉、タイルの暖炉まわり、テレビなし、グレーの床) の写真
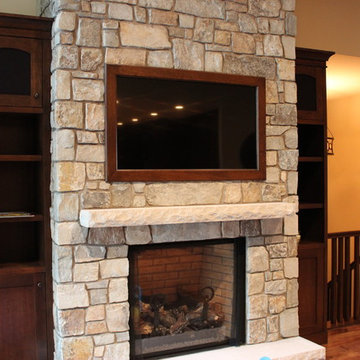
Here's a recessed TV above a fireplace. This was a good example of not having to spend huge money to dress up your TV install. The builder provided a recess for the television and then built a matching picture frame that snaps in place for easy servicing. The end result is a TV above a fireplace that doesn't distract from the architectural features of the room.
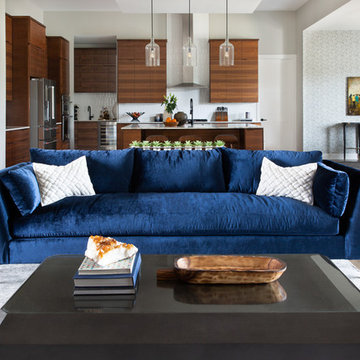
We infused jewel tones and fun art into this Austin home.
Project designed by Sara Barney’s Austin interior design studio BANDD DESIGN. They serve the entire Austin area and its surrounding towns, with an emphasis on Round Rock, Lake Travis, West Lake Hills, and Tarrytown.
For more about BANDD DESIGN, click here: https://bandddesign.com/
To learn more about this project, click here: https://bandddesign.com/austin-artistic-home/
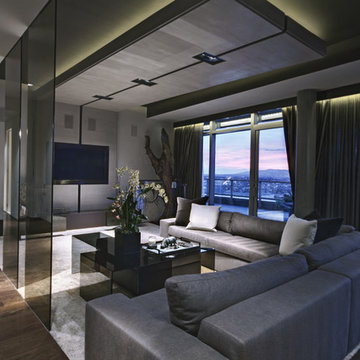
Polished interior contrasts the raw downtown skyline
Book matched onyx floors
Solid parson's style stone vanity
Herringbone stitched leather tunnel
Bronze glass dividers reflect the downtown skyline throughout the unit
Custom modernist style light fixtures
Hand waxed and polished artisan plaster
Double sided central fireplace
State of the art custom kitchen with leather finished waterfall countertops
Raw concrete columns
Polished black nickel tv wall panels capture the recessed TV
Custom silk area rugs throughout
eclectic mix of antique and custom furniture
succulent-scattered wrap-around terrace with dj set-up, outdoor tv viewing area and bar
photo credit: Evan Duning
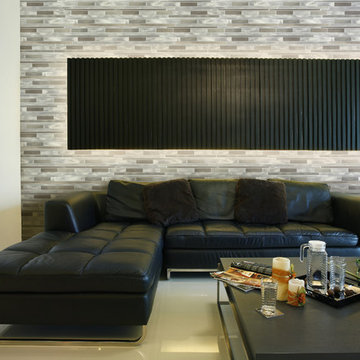
A modern living room uses aluminum wall tiles
ニューヨークにあるお手頃価格の広いコンテンポラリースタイルのおしゃれなリビング (ベージュの壁、磁器タイルの床、暖炉なし、タイルの暖炉まわり、テレビなし) の写真
ニューヨークにあるお手頃価格の広いコンテンポラリースタイルのおしゃれなリビング (ベージュの壁、磁器タイルの床、暖炉なし、タイルの暖炉まわり、テレビなし) の写真
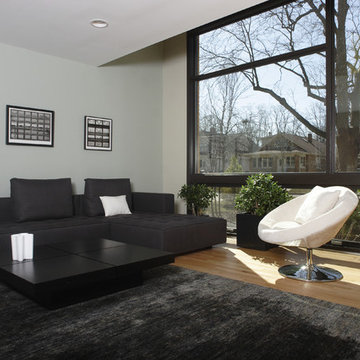
Interior view of bold transformation of this mid-century split-level into a stunning contemporary 21st century Glen Ellyn, IL residence.
シカゴにある高級な広いコンテンポラリースタイルのおしゃれなリビング (ベージュの壁、淡色無垢フローリング) の写真
シカゴにある高級な広いコンテンポラリースタイルのおしゃれなリビング (ベージュの壁、淡色無垢フローリング) の写真
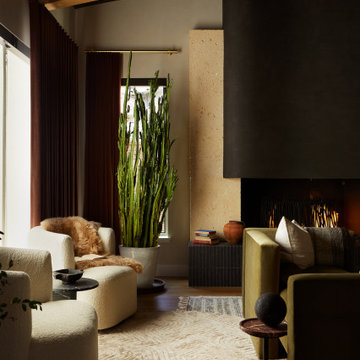
Rooted in a blend of tradition and modernity, this family home harmonizes rich design with personal narrative, offering solace and gathering for family and friends alike.
In the living room, artisanal craftsmanship shines through. A custom-designed fireplace featuring a limestone plaster finish and softly rounded corners is a sculptural masterpiece. Complemented by bespoke furniture, such as the dual-facing tete-a-tete and curved sofa, every piece is both functional and artistic, elevating the room's inviting ambience.
Project by Texas' Urbanology Designs. Their North Richland Hills-based interior design studio serves Dallas, Highland Park, University Park, Fort Worth, and upscale clients nationwide.
For more about Urbanology Designs see here:
https://www.urbanologydesigns.com/
To learn more about this project, see here: https://www.urbanologydesigns.com/luxury-earthen-inspired-home-dallas
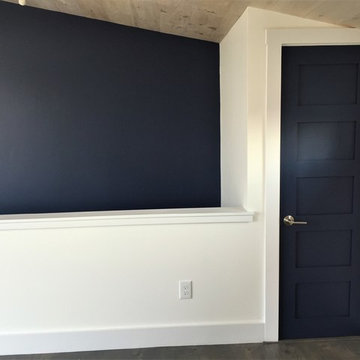
A toilet-in-a-closet to accomodate these long hours of lounging on the rooftop...
ポートランド(メイン)にある小さなコンテンポラリースタイルのおしゃれなリビング (ベージュの壁、グレーの床、テレビなし) の写真
ポートランド(メイン)にある小さなコンテンポラリースタイルのおしゃれなリビング (ベージュの壁、グレーの床、テレビなし) の写真
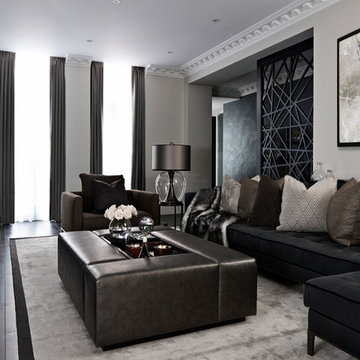
Living Room
ロンドンにあるコンテンポラリースタイルのおしゃれな応接間 (ベージュの壁、濃色無垢フローリング、暖炉なし、壁掛け型テレビ、黒いソファ) の写真
ロンドンにあるコンテンポラリースタイルのおしゃれな応接間 (ベージュの壁、濃色無垢フローリング、暖炉なし、壁掛け型テレビ、黒いソファ) の写真
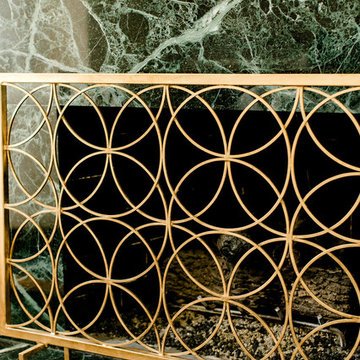
Stone slab fireplace with geometric gold fireplace guard. Jennifer Vera Photography.
ヒューストンにある中くらいなコンテンポラリースタイルのおしゃれなリビング (ベージュの壁、淡色無垢フローリング、標準型暖炉、石材の暖炉まわり、テレビなし、ベージュの床) の写真
ヒューストンにある中くらいなコンテンポラリースタイルのおしゃれなリビング (ベージュの壁、淡色無垢フローリング、標準型暖炉、石材の暖炉まわり、テレビなし、ベージュの床) の写真
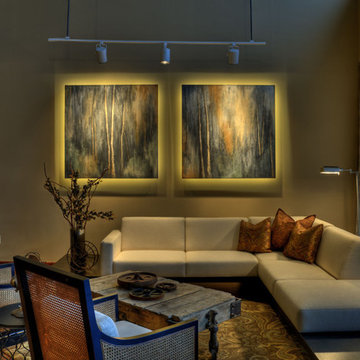
View of LED lighting behind custom artwork - The artwork appears to float on the wall with the LED lighting and is further enhanced by the track lighting.
Custom art by local artist.
Photo courtesy of Fred Lassmann
黒いコンテンポラリースタイルの応接間 (ベージュの壁) の写真
1
