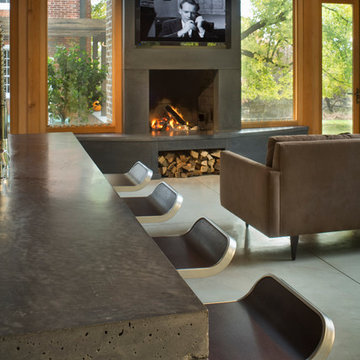黒いコンテンポラリースタイルのリビング (コンクリートの暖炉まわり、コンクリートの床、淡色無垢フローリング) の写真
絞り込み:
資材コスト
並び替え:今日の人気順
写真 1〜20 枚目(全 43 枚)

Ground up project featuring an aluminum storefront style window system that connects the interior and exterior spaces. Modern design incorporates integral color concrete floors, Boffi cabinets, two fireplaces with custom stainless steel flue covers. Other notable features include an outdoor pool, solar domestic hot water system and custom Honduran mahogany siding and front door.

Completed in 2010 this 1950's Ranch transformed into a modern family home with 6 bedrooms and 4 1/2 baths. Concrete floors and counters and gray stained cabinetry are warmed by rich bold colors. Public spaces were opened to each other and the entire second level is a master suite.
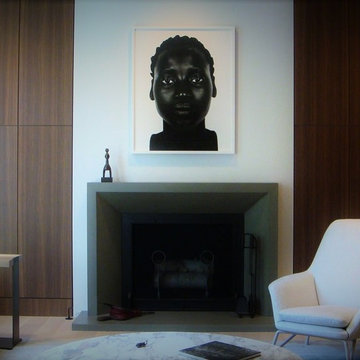
アトランタにあるラグジュアリーな巨大なコンテンポラリースタイルのおしゃれなLDK (白い壁、淡色無垢フローリング、標準型暖炉、コンクリートの暖炉まわり) の写真

Sean Airhart
シアトルにあるコンテンポラリースタイルのおしゃれなリビング (コンクリートの暖炉まわり、コンクリートの床、グレーの壁、標準型暖炉、埋込式メディアウォール、コンクリートの壁) の写真
シアトルにあるコンテンポラリースタイルのおしゃれなリビング (コンクリートの暖炉まわり、コンクリートの床、グレーの壁、標準型暖炉、埋込式メディアウォール、コンクリートの壁) の写真
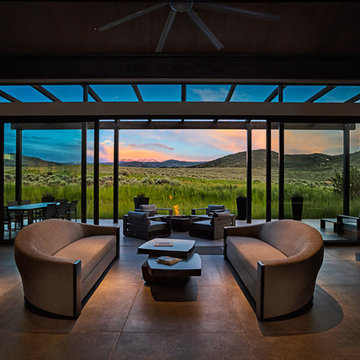
デンバーにある広いコンテンポラリースタイルのおしゃれなLDK (グレーの壁、コンクリートの床、横長型暖炉、コンクリートの暖炉まわり、テレビなし、グレーの床) の写真

In the case of the Ivy Lane residence, the al fresco lifestyle defines the design, with a sun-drenched private courtyard and swimming pool demanding regular outdoor entertainment.
By turning its back to the street and welcoming northern views, this courtyard-centred home invites guests to experience an exciting new version of its physical location.
A social lifestyle is also reflected through the interior living spaces, led by the sunken lounge, complete with polished concrete finishes and custom-designed seating. The kitchen, additional living areas and bedroom wings then open onto the central courtyard space, completing a sanctuary of sheltered, social living.
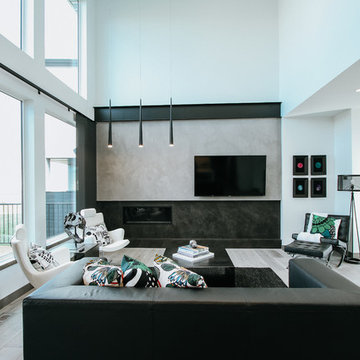
他の地域にある中くらいなコンテンポラリースタイルのおしゃれなLDK (グレーの壁、淡色無垢フローリング、横長型暖炉、コンクリートの暖炉まわり、壁掛け型テレビ、グレーの床) の写真

Located near the foot of the Teton Mountains, the site and a modest program led to placing the main house and guest quarters in separate buildings configured to form outdoor spaces. With mountains rising to the northwest and a stream cutting through the southeast corner of the lot, this placement of the main house and guest cabin distinctly responds to the two scales of the site. The public and private wings of the main house define a courtyard, which is visually enclosed by the prominence of the mountains beyond. At a more intimate scale, the garden walls of the main house and guest cabin create a private entry court.
A concrete wall, which extends into the landscape marks the entrance and defines the circulation of the main house. Public spaces open off this axis toward the views to the mountains. Secondary spaces branch off to the north and south forming the private wing of the main house and the guest cabin. With regulation restricting the roof forms, the structural trusses are shaped to lift the ceiling planes toward light and the views of the landscape.
A.I.A Wyoming Chapter Design Award of Citation 2017
Project Year: 2008
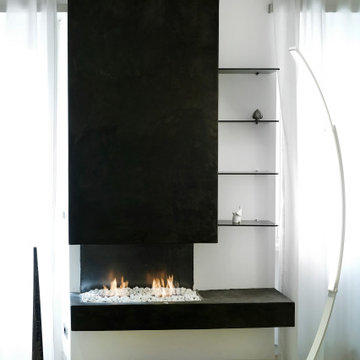
ローマにある高級な中くらいなコンテンポラリースタイルのおしゃれなLDK (ライブラリー、白い壁、淡色無垢フローリング、吊り下げ式暖炉、コンクリートの暖炉まわり、埋込式メディアウォール、ベージュの床) の写真
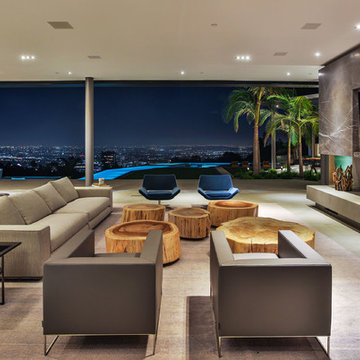
ロサンゼルスにある広いコンテンポラリースタイルのおしゃれなLDK (コンクリートの床、横長型暖炉、コンクリートの暖炉まわり、壁掛け型テレビ、グレーの床) の写真
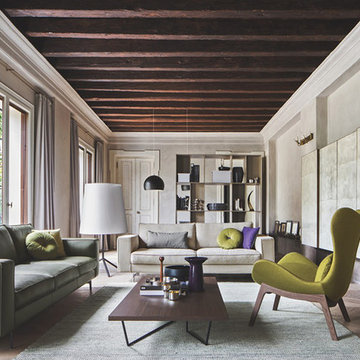
Designed by Michele Menescardi, the Lazy armchair's winding lines recall nordic atmospheres. With its exceptionally comfortable seat cushion, lumbar support and matching footrest, you will definitely want to relax in this armchair. Two bases are available: wood for a more materic feel and metal for a minimalistic and easy look.
The Square modular sofa's sleek look complements the fluid lines of the Lazy armchair. This sofa features exposed “pinched” double-needle stitching that runs along the edges of the backrest and seat cushions. The Square sofa comes in both leather and fabric, and can be configured in a variety of ways to suit any room layout.
The Division double-sided bookcase is perfect for separating your room into different areas, and providing storage space.
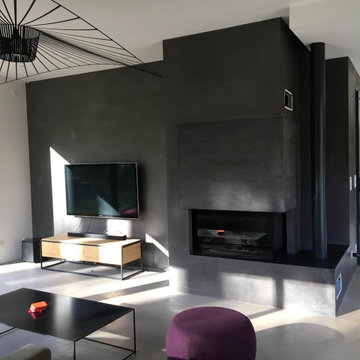
Réalisation d'enduits décoratif, béton ciré spatulé, Métalisé,
Imprimé.
Sur les Murs, la cheminée, les portes de placards, tête de lit.
他の地域にある高級な中くらいなコンテンポラリースタイルのおしゃれなLDK (ライブラリー、コンクリートの床、コーナー設置型暖炉、コンクリートの暖炉まわり、壁掛け型テレビ、グレーの床) の写真
他の地域にある高級な中くらいなコンテンポラリースタイルのおしゃれなLDK (ライブラリー、コンクリートの床、コーナー設置型暖炉、コンクリートの暖炉まわり、壁掛け型テレビ、グレーの床) の写真
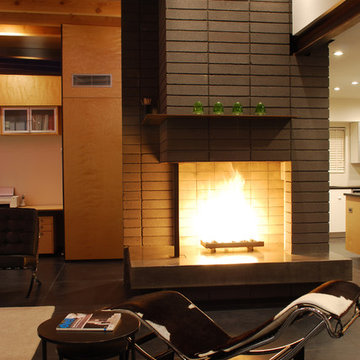
secrest architecture
フェニックスにあるお手頃価格の小さなコンテンポラリースタイルのおしゃれなLDK (グレーの壁、コンクリートの床、両方向型暖炉、コンクリートの暖炉まわり、壁掛け型テレビ) の写真
フェニックスにあるお手頃価格の小さなコンテンポラリースタイルのおしゃれなLDK (グレーの壁、コンクリートの床、両方向型暖炉、コンクリートの暖炉まわり、壁掛け型テレビ) の写真
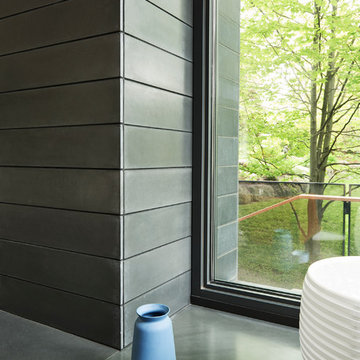
トロントにある中くらいなコンテンポラリースタイルのおしゃれなLDK (白い壁、淡色無垢フローリング、コーナー設置型暖炉、コンクリートの暖炉まわり、茶色い床) の写真
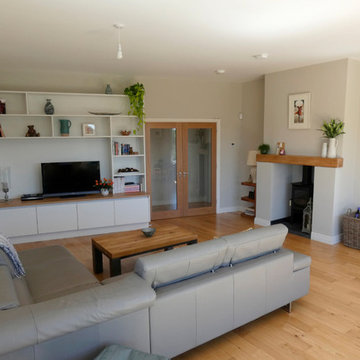
Living room by Winkens Architecture
他の地域にある高級な広いコンテンポラリースタイルのおしゃれなLDK (白い壁、薪ストーブ、コンクリートの暖炉まわり、ベージュの床、淡色無垢フローリング) の写真
他の地域にある高級な広いコンテンポラリースタイルのおしゃれなLDK (白い壁、薪ストーブ、コンクリートの暖炉まわり、ベージュの床、淡色無垢フローリング) の写真
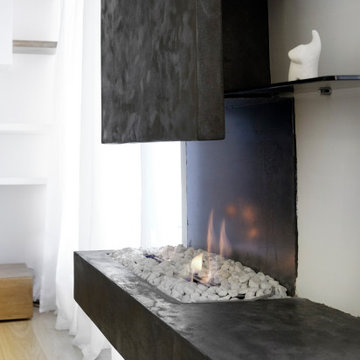
ローマにある高級な中くらいなコンテンポラリースタイルのおしゃれなLDK (ライブラリー、白い壁、淡色無垢フローリング、吊り下げ式暖炉、コンクリートの暖炉まわり、埋込式メディアウォール、ベージュの床) の写真
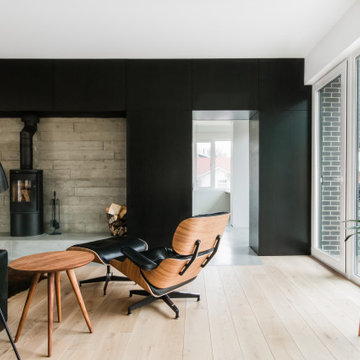
Internally, the brick spine is translated into dark stained timber panels, and houses a wood stove for supplemental heating in place of a more typical fireplace. The large timber volume is held off the north wall, and is punctuated to the south, providing access to the shared front and rear entry space.
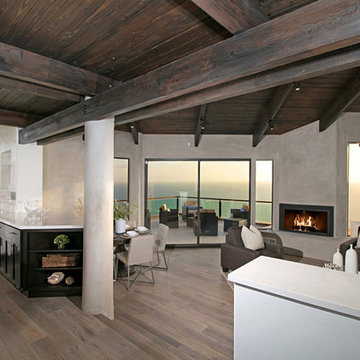
オレンジカウンティにある広いコンテンポラリースタイルのおしゃれなLDK (グレーの壁、淡色無垢フローリング、標準型暖炉、コンクリートの暖炉まわり、壁掛け型テレビ) の写真
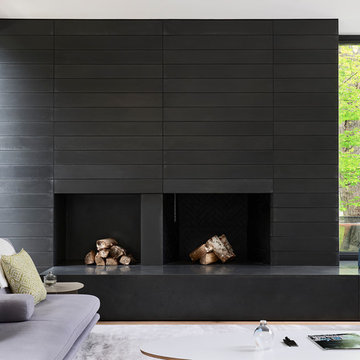
トロントにある中くらいなコンテンポラリースタイルのおしゃれなLDK (白い壁、淡色無垢フローリング、コーナー設置型暖炉、コンクリートの暖炉まわり、茶色い床) の写真
黒いコンテンポラリースタイルのリビング (コンクリートの暖炉まわり、コンクリートの床、淡色無垢フローリング) の写真
1
