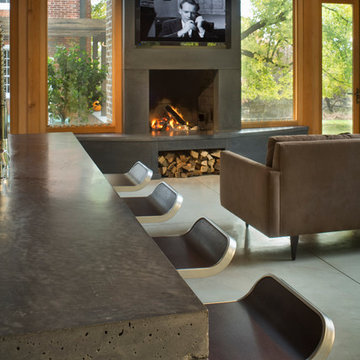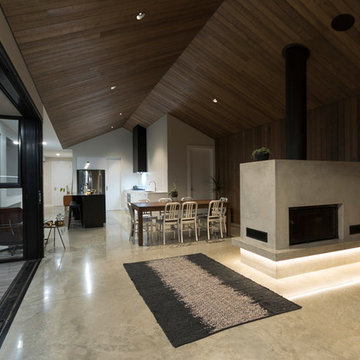黒いコンテンポラリースタイルのリビング (コンクリートの暖炉まわり、コンクリートの床) の写真
絞り込み:
資材コスト
並び替え:今日の人気順
写真 1〜20 枚目(全 20 枚)
1/5

Sean Airhart
シアトルにあるコンテンポラリースタイルのおしゃれなリビング (コンクリートの暖炉まわり、コンクリートの床、グレーの壁、標準型暖炉、埋込式メディアウォール、コンクリートの壁) の写真
シアトルにあるコンテンポラリースタイルのおしゃれなリビング (コンクリートの暖炉まわり、コンクリートの床、グレーの壁、標準型暖炉、埋込式メディアウォール、コンクリートの壁) の写真
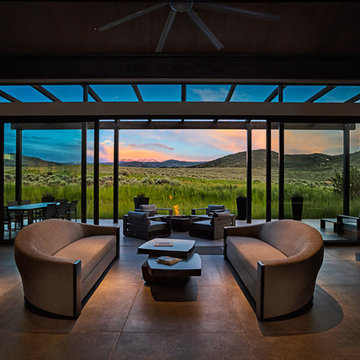
デンバーにある広いコンテンポラリースタイルのおしゃれなLDK (グレーの壁、コンクリートの床、横長型暖炉、コンクリートの暖炉まわり、テレビなし、グレーの床) の写真

In the case of the Ivy Lane residence, the al fresco lifestyle defines the design, with a sun-drenched private courtyard and swimming pool demanding regular outdoor entertainment.
By turning its back to the street and welcoming northern views, this courtyard-centred home invites guests to experience an exciting new version of its physical location.
A social lifestyle is also reflected through the interior living spaces, led by the sunken lounge, complete with polished concrete finishes and custom-designed seating. The kitchen, additional living areas and bedroom wings then open onto the central courtyard space, completing a sanctuary of sheltered, social living.

Located near the foot of the Teton Mountains, the site and a modest program led to placing the main house and guest quarters in separate buildings configured to form outdoor spaces. With mountains rising to the northwest and a stream cutting through the southeast corner of the lot, this placement of the main house and guest cabin distinctly responds to the two scales of the site. The public and private wings of the main house define a courtyard, which is visually enclosed by the prominence of the mountains beyond. At a more intimate scale, the garden walls of the main house and guest cabin create a private entry court.
A concrete wall, which extends into the landscape marks the entrance and defines the circulation of the main house. Public spaces open off this axis toward the views to the mountains. Secondary spaces branch off to the north and south forming the private wing of the main house and the guest cabin. With regulation restricting the roof forms, the structural trusses are shaped to lift the ceiling planes toward light and the views of the landscape.
A.I.A Wyoming Chapter Design Award of Citation 2017
Project Year: 2008

Ground up project featuring an aluminum storefront style window system that connects the interior and exterior spaces. Modern design incorporates integral color concrete floors, Boffi cabinets, two fireplaces with custom stainless steel flue covers. Other notable features include an outdoor pool, solar domestic hot water system and custom Honduran mahogany siding and front door.

Completed in 2010 this 1950's Ranch transformed into a modern family home with 6 bedrooms and 4 1/2 baths. Concrete floors and counters and gray stained cabinetry are warmed by rich bold colors. Public spaces were opened to each other and the entire second level is a master suite.
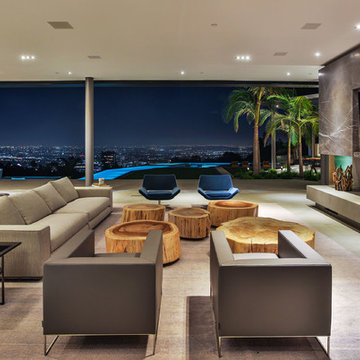
ロサンゼルスにある広いコンテンポラリースタイルのおしゃれなLDK (コンクリートの床、横長型暖炉、コンクリートの暖炉まわり、壁掛け型テレビ、グレーの床) の写真
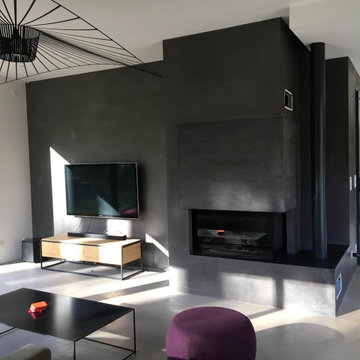
Réalisation d'enduits décoratif, béton ciré spatulé, Métalisé,
Imprimé.
Sur les Murs, la cheminée, les portes de placards, tête de lit.
他の地域にある高級な中くらいなコンテンポラリースタイルのおしゃれなLDK (ライブラリー、コンクリートの床、コーナー設置型暖炉、コンクリートの暖炉まわり、壁掛け型テレビ、グレーの床) の写真
他の地域にある高級な中くらいなコンテンポラリースタイルのおしゃれなLDK (ライブラリー、コンクリートの床、コーナー設置型暖炉、コンクリートの暖炉まわり、壁掛け型テレビ、グレーの床) の写真
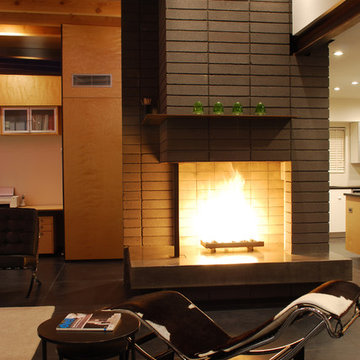
secrest architecture
フェニックスにあるお手頃価格の小さなコンテンポラリースタイルのおしゃれなLDK (グレーの壁、コンクリートの床、両方向型暖炉、コンクリートの暖炉まわり、壁掛け型テレビ) の写真
フェニックスにあるお手頃価格の小さなコンテンポラリースタイルのおしゃれなLDK (グレーの壁、コンクリートの床、両方向型暖炉、コンクリートの暖炉まわり、壁掛け型テレビ) の写真
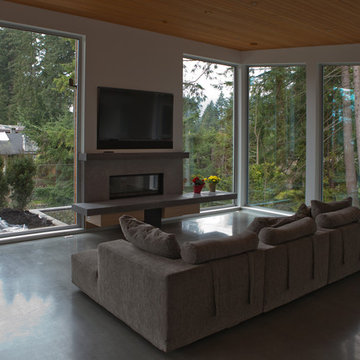
バンクーバーにある中くらいなコンテンポラリースタイルのおしゃれなLDK (白い壁、コンクリートの床、標準型暖炉、コンクリートの暖炉まわり、壁掛け型テレビ) の写真
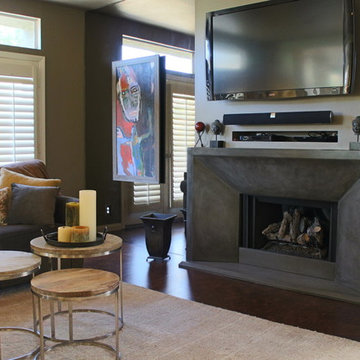
Roberto De Biase
サンディエゴにあるお手頃価格の広いコンテンポラリースタイルのおしゃれなリビング (標準型暖炉、コンクリートの暖炉まわり、壁掛け型テレビ、ベージュの壁、コンクリートの床) の写真
サンディエゴにあるお手頃価格の広いコンテンポラリースタイルのおしゃれなリビング (標準型暖炉、コンクリートの暖炉まわり、壁掛け型テレビ、ベージュの壁、コンクリートの床) の写真
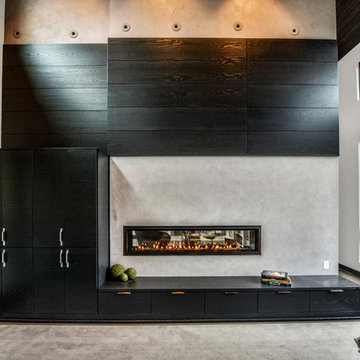
他の地域にある高級な広いコンテンポラリースタイルのおしゃれなLDK (白い壁、コンクリートの床、両方向型暖炉、コンクリートの暖炉まわり、グレーの床) の写真
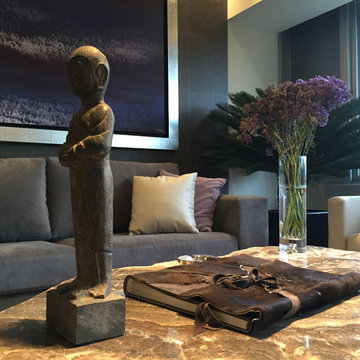
Brenda Chiquito | VA Studio
メキシコシティにあるお手頃価格の中くらいなコンテンポラリースタイルのおしゃれなリビング (グレーの壁、コンクリートの床、暖炉なし、コンクリートの暖炉まわり、テレビなし) の写真
メキシコシティにあるお手頃価格の中くらいなコンテンポラリースタイルのおしゃれなリビング (グレーの壁、コンクリートの床、暖炉なし、コンクリートの暖炉まわり、テレビなし) の写真
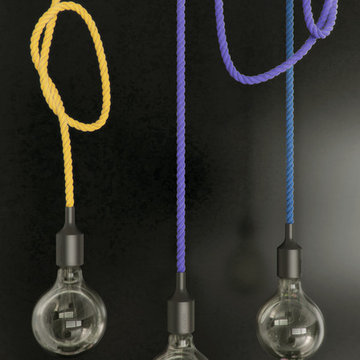
Paulina Kochanowicz
他の地域にある広いコンテンポラリースタイルのおしゃれなリビングロフト (白い壁、コンクリートの床、両方向型暖炉、コンクリートの暖炉まわり、据え置き型テレビ) の写真
他の地域にある広いコンテンポラリースタイルのおしゃれなリビングロフト (白い壁、コンクリートの床、両方向型暖炉、コンクリートの暖炉まわり、据え置き型テレビ) の写真
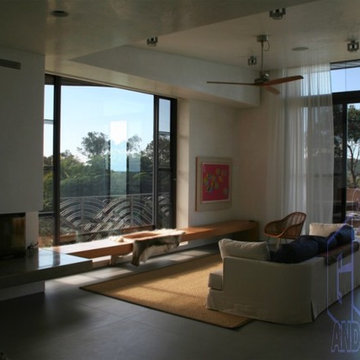
ゴールドコーストにある広いコンテンポラリースタイルのおしゃれなリビング (白い壁、コンクリートの床、コーナー設置型暖炉、コンクリートの暖炉まわり、グレーの床) の写真
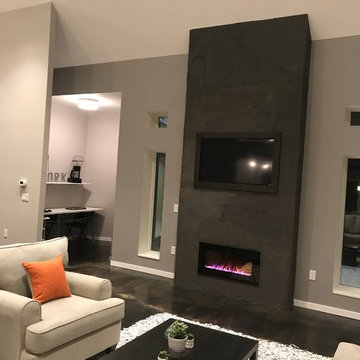
他の地域にあるコンテンポラリースタイルのおしゃれなLDK (グレーの壁、コンクリートの床、コンクリートの暖炉まわり、埋込式メディアウォール、黒い床) の写真
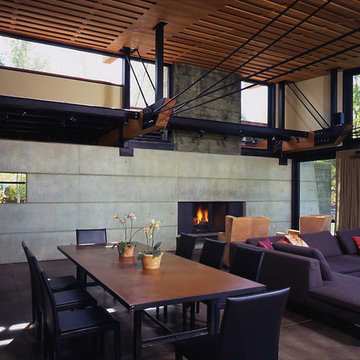
Perched upon a small plateau in a rugged terrain, the house is surrounded by a powerful landscape. The building’s linear organization and expanse of glass has a dynamic relationship with its surroundings. Its siting, layout and structure combine to achieve a flexible, open living environment with generous access to the light, spectacular views and the outdoors.
The house is modularly planned, with a corridor to the east linking a series of semi-enclosed spaces facing the west. Broad sliding glass panels open to blur indoor/outdoor spatial boundaries and multiple bands of clerestory glass wash the interior with light and provide for natural ventilation. A perimeter structural frame paired with internal shear walls support the building. The steel and wood trusses provide a rhythm to the interior open spaces while connecting interior and exterior structural systems. The robust exterior column structure allows a structure-free glass envelope.
A.I.A. Western Mountain Region Design Award of Merit 2003
A.I.A. Wyoming Chapter Design Award of Honor 2004
A.I.A. Wyoming Chapter Design Award of Merit 2001
Less
Project Year: Pre-2005
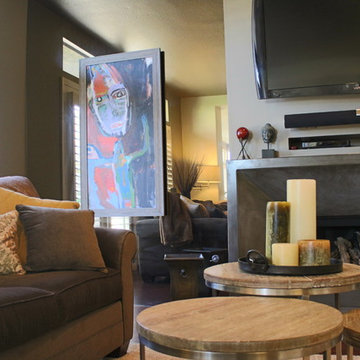
Roberto De Biase
サンディエゴにあるお手頃価格の広いコンテンポラリースタイルのおしゃれなLDK (緑の壁、標準型暖炉、コンクリートの暖炉まわり、壁掛け型テレビ、コンクリートの床) の写真
サンディエゴにあるお手頃価格の広いコンテンポラリースタイルのおしゃれなLDK (緑の壁、標準型暖炉、コンクリートの暖炉まわり、壁掛け型テレビ、コンクリートの床) の写真
黒いコンテンポラリースタイルのリビング (コンクリートの暖炉まわり、コンクリートの床) の写真
1
