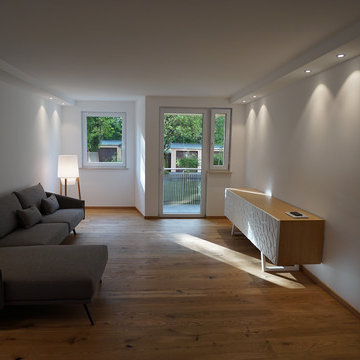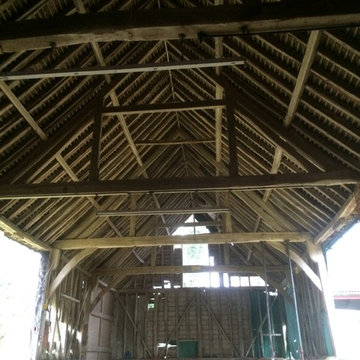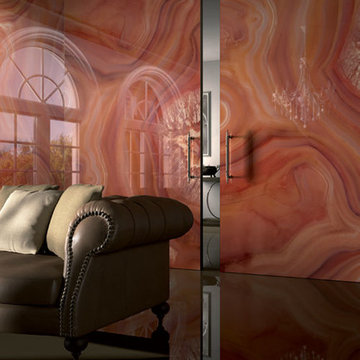巨大な黒い、オレンジのコンテンポラリースタイルのリビングの写真
絞り込み:
資材コスト
並び替え:今日の人気順
写真 101〜120 枚目(全 271 枚)
1/5
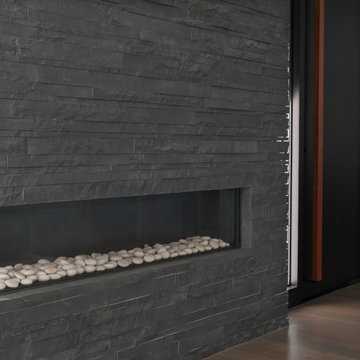
Brian Molyneaux Photography
サンフランシスコにあるラグジュアリーな巨大なコンテンポラリースタイルのおしゃれなLDK (白い壁、濃色無垢フローリング、横長型暖炉、石材の暖炉まわり) の写真
サンフランシスコにあるラグジュアリーな巨大なコンテンポラリースタイルのおしゃれなLDK (白い壁、濃色無垢フローリング、横長型暖炉、石材の暖炉まわり) の写真
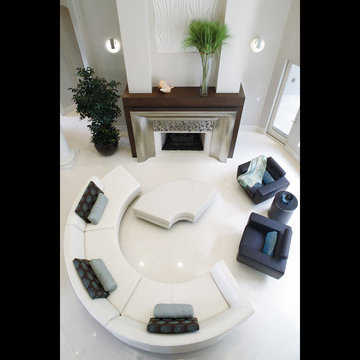
Cantoni is Designer's Choice for this Palatial Home in South Carolina. Cantoni partners on many projects with architects, interior designers, developers, realtors and others in the trade. The featured project in this eNewsletter is a spectacular example of a recent partnering between Susan Sentell ASID, Beaux Monde, Inc., Cumming, Georgia, and Design Consultant Kohl Sudnikovich of Cantoni Atlanta. While inspired by classic Italian architecture, this palatial home is not in the foothills of Italy’s Apennines but in the foothills of the Blue Ridge Mountains in South Carolina. When we saw the images of this stunning home and what went into planning and executing its interiors, I thought: here’s a perfect illustration of Cantoni’s branding theme: Great Design Is A Way of Life. Design isn’t just something cosmetic, something tacked on, but the very essence of a residence’s personality and of the personality of the people who make the house a home. This sensational South Carolina project is a superb example of Cantoni’s Great Design theme brought to life. According to Kohl, Cantoni’s involvement kicked in when Susan, whom he’d worked with before, contacted him to consult on furniture collections that would help her fulfill her and her client’s overall design theme. Susan says, "This is a 5,800-sq. ft. new construction designed by a prestigious national architectural group. Given the Mediterranean-influenced elevation and the client’s wish for an airy, Italian-contemporary interior treatment I felt Cantoni was the best source for furnishing some of the main rooms. "The theme of our project we called, ‘The Goddess House’ for its ethereal look and feel– open, warm, free, filled with light and natural colors, flowing with sophisticated detail. I felt Cantoni was the right choice to help us carry out the theme. I knew Cantoni not only for its Italian design but for the quality of its products and depth and breadth of its selection. "After creating furniture plans and the overall palette, I contacted Kohl and asked him to consult with us on Cantoni pieces that would realize our plans for the living room, dining room, master bedroom, media room and outdoor. "The finished product is a beautiful example of what you can achieve when the vision of the client and the skills of the design team are in alignment. I think the feeling you get in this home is a manifestation of that harmony.” Thanks so much to Susan for choosing Cantoni and for her client for generously allowing us to show the interiors of the rooms with Cantoni product. And good job Kohl and the Cantoni Atlanta team for your efforts–not the least of which were the logistics involved in delivery and installation, this home being a great distance from Atlanta. Great Design IS a Way of Life. That theme works at many levels: alluding to our clients’ tastes and dreams and sophistication, the product itself, and the creative talents of the designers.
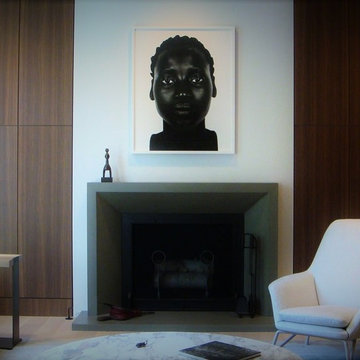
アトランタにあるラグジュアリーな巨大なコンテンポラリースタイルのおしゃれなLDK (白い壁、淡色無垢フローリング、標準型暖炉、コンクリートの暖炉まわり) の写真
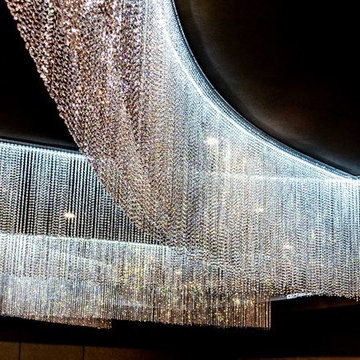
Custom Crystal Chandeliers by Erik Thompson
ダラスにあるラグジュアリーな巨大なコンテンポラリースタイルのおしゃれなリビングの写真
ダラスにあるラグジュアリーな巨大なコンテンポラリースタイルのおしゃれなリビングの写真
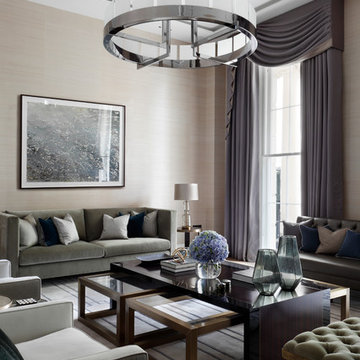
This neutral palette serves as the perfect backdrop to highlight glamorous design details. The opulent living room with muted hues of champagne and mink coalesce with blue accents, setting the tone for the rest of the luxury residence.
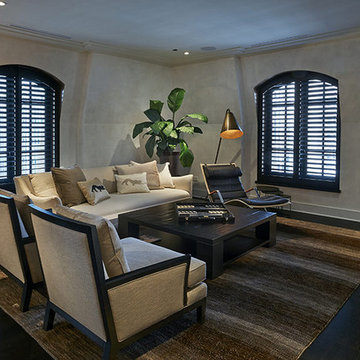
ナッシュビルにあるラグジュアリーな巨大なコンテンポラリースタイルのおしゃれなリビング (グレーの壁、濃色無垢フローリング、暖炉なし、埋込式メディアウォール) の写真
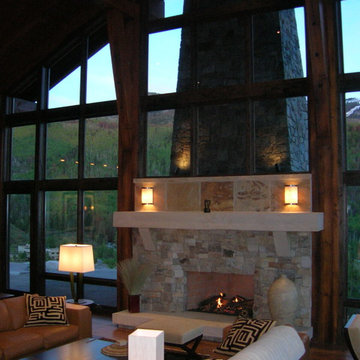
Amaron Folkestad Steamboat Springs Builder
www.AmaronBuilders.com
デンバーにあるラグジュアリーな巨大なコンテンポラリースタイルのおしゃれなLDK (ベージュの壁、無垢フローリング、標準型暖炉、石材の暖炉まわり) の写真
デンバーにあるラグジュアリーな巨大なコンテンポラリースタイルのおしゃれなLDK (ベージュの壁、無垢フローリング、標準型暖炉、石材の暖炉まわり) の写真
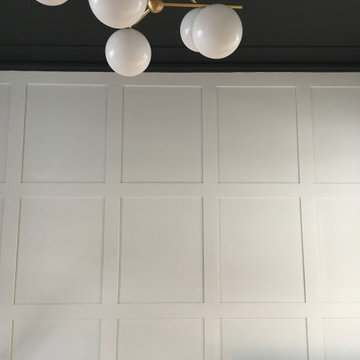
Living room with bespoke panelled walls designed by My-Studio Ltd. Ceiling painted in Little Greene Soft Black.
ロンドンにある高級な巨大なコンテンポラリースタイルのおしゃれな独立型リビング (ライブラリー、グレーの壁、無垢フローリング、薪ストーブ、木材の暖炉まわり、埋込式メディアウォール、茶色い床、グレーと黒) の写真
ロンドンにある高級な巨大なコンテンポラリースタイルのおしゃれな独立型リビング (ライブラリー、グレーの壁、無垢フローリング、薪ストーブ、木材の暖炉まわり、埋込式メディアウォール、茶色い床、グレーと黒) の写真
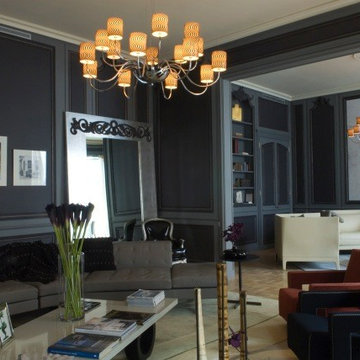
HR.
The Haussmanien way of Life by HR.
Restauration, Parisian style.
パリにある低価格の巨大なコンテンポラリースタイルのおしゃれなリビングの写真
パリにある低価格の巨大なコンテンポラリースタイルのおしゃれなリビングの写真
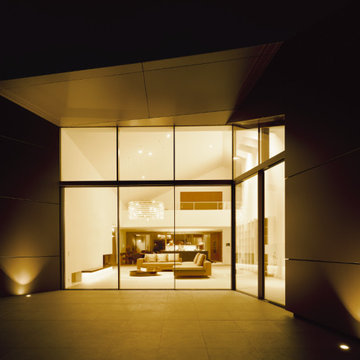
Der Kronleuchter da ma von Viabizzuno aus Messing setzt einen großartigen Akzent im sonst minimalistisch gehaltenen Wohnbereich. Die einzelnen, bikonkav geschliffenen Glaslinsen sorgen für ein stimmungsvolles Lichtspiel im Raum.
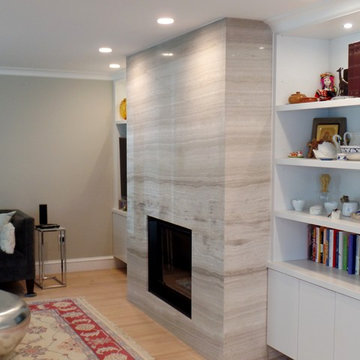
Mitered corners give the new chimney breast and inset gas firebox a monolithic look. Custom shelving flanks the chimney and houses the library and large screen TV.
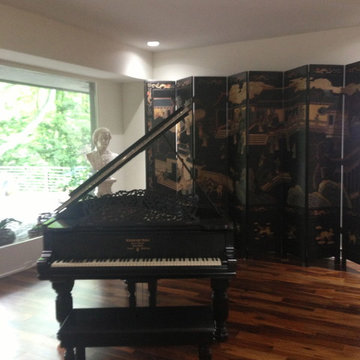
Part of the great room, the gorgeous piano is center stage with this beautiful 12-ft tall Asian screen. The piano isn't modern, but the minimal furnishings make the space work well in this modern home.
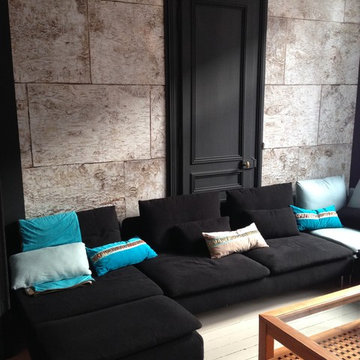
Marquigny Dantan
リールにあるお手頃価格の巨大なコンテンポラリースタイルのおしゃれなリビング (塗装フローリング、ベージュの壁、暖炉なし、テレビなし) の写真
リールにあるお手頃価格の巨大なコンテンポラリースタイルのおしゃれなリビング (塗装フローリング、ベージュの壁、暖炉なし、テレビなし) の写真
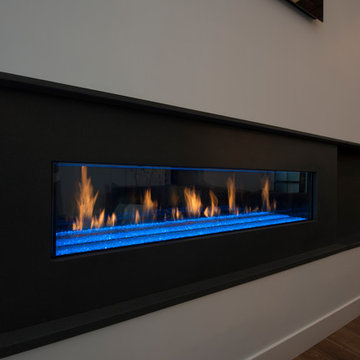
他の地域にあるラグジュアリーな巨大なコンテンポラリースタイルのおしゃれなリビングロフト (白い壁、無垢フローリング、横長型暖炉、タイルの暖炉まわり、内蔵型テレビ、茶色い床) の写真

View from above. While we wish we had a hand in decorating it as well, happy to turn over the newly built penthouse to the new owners.
ボルチモアにあるラグジュアリーな巨大なコンテンポラリースタイルのおしゃれなリビングロフト (白い壁、濃色無垢フローリング、テレビなし、標準型暖炉、コンクリートの暖炉まわり、グレーの床) の写真
ボルチモアにあるラグジュアリーな巨大なコンテンポラリースタイルのおしゃれなリビングロフト (白い壁、濃色無垢フローリング、テレビなし、標準型暖炉、コンクリートの暖炉まわり、グレーの床) の写真
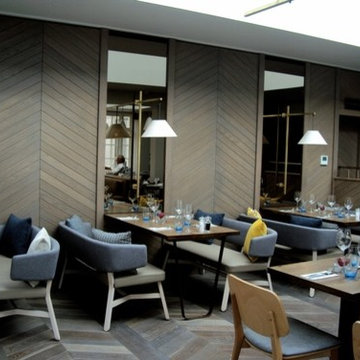
Cheville plank smoked and finished in a metallic oil. The metallic finish reflects the light, so you see different tones at different times of the day, or depending on how the light is hitting it.
The client specified a mixture of plank, herringbone and chevron with stripping between the arrows. Everything matched perfectly, we offer any design in any colour at Cheville.
Each block is hand finished in a hard wax oil.
Compatible with under floor heating.
Blocks are engineered, tongue and grooved on all 4 sides, supplied pre-finished.
The flooring was treated with two further coats of waterproofing agent to make it durable in a high traffic environment.
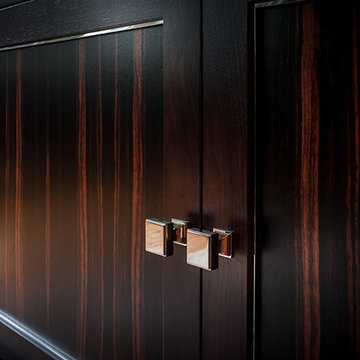
Close up of the Polished nickel stringing detail and contemporary style handles
サリーにあるラグジュアリーな巨大なコンテンポラリースタイルのおしゃれなリビング (グレーの壁、淡色無垢フローリング、埋込式メディアウォール) の写真
サリーにあるラグジュアリーな巨大なコンテンポラリースタイルのおしゃれなリビング (グレーの壁、淡色無垢フローリング、埋込式メディアウォール) の写真
巨大な黒い、オレンジのコンテンポラリースタイルのリビングの写真
6
