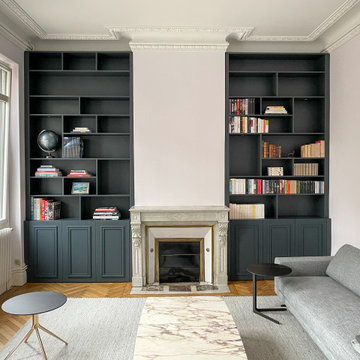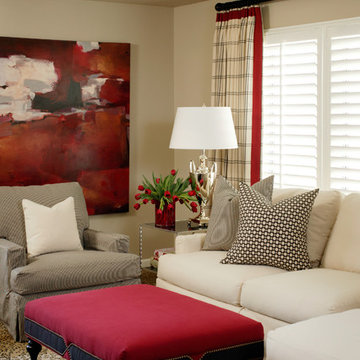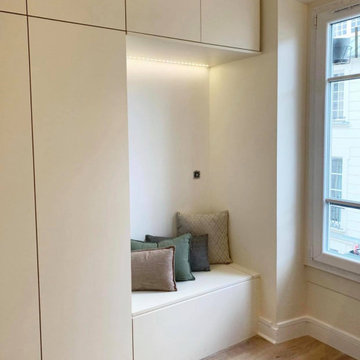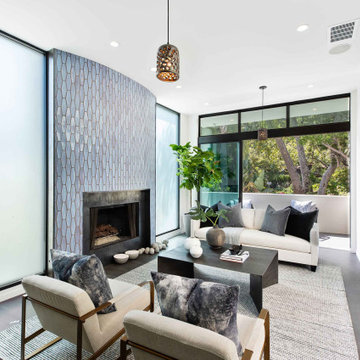中くらいなベージュのコンテンポラリースタイルのリビングの写真
絞り込み:
資材コスト
並び替え:今日の人気順
写真 341〜360 枚目(全 4,985 枚)
1/4
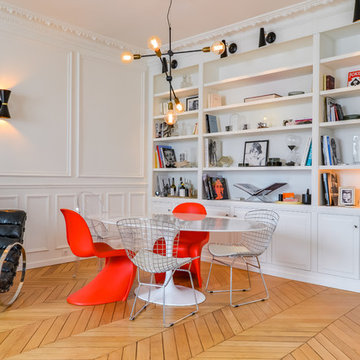
Meero
パリにある高級な中くらいなコンテンポラリースタイルのおしゃれな独立型リビング (白い壁、淡色無垢フローリング、コーナー設置型暖炉、石材の暖炉まわり、壁掛け型テレビ、茶色い床) の写真
パリにある高級な中くらいなコンテンポラリースタイルのおしゃれな独立型リビング (白い壁、淡色無垢フローリング、コーナー設置型暖炉、石材の暖炉まわり、壁掛け型テレビ、茶色い床) の写真
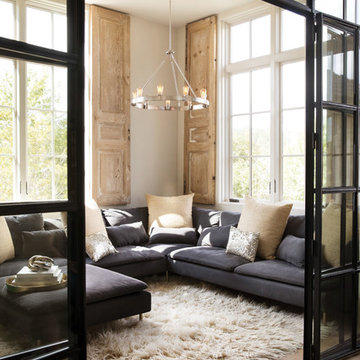
Voted Best of Westchester by Westchester Magazine for several years running, HI-LIGHT is based in Yonkers, New York only fifteen miles from Manhattan. After more than thirty years it is still run on a daily basis by the same family. Our children were brought up in the lighting business and work with us today to continue the HI-LIGHT tradition of offering lighting and home accessories of exceptional quality, style, and price while providing the service our customers have come to expect. Come and visit our lighting showroom in Yonkers.
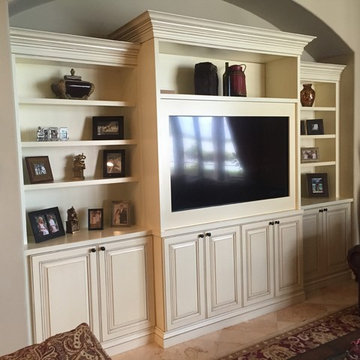
This entertainment center was refinished in a cream finish with medium brown glaze lines. The center was built to fit the TV.
マイアミにある中くらいなコンテンポラリースタイルのおしゃれなリビング (ベージュの壁、埋込式メディアウォール) の写真
マイアミにある中くらいなコンテンポラリースタイルのおしゃれなリビング (ベージュの壁、埋込式メディアウォール) の写真
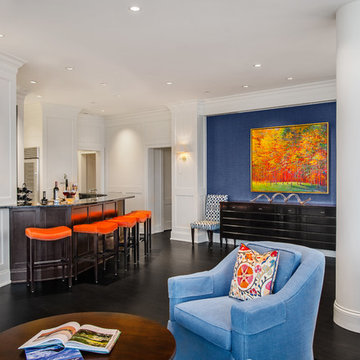
Jeffrey Jakucyk: Photographer
シンシナティにあるラグジュアリーな中くらいなコンテンポラリースタイルのおしゃれなリビング (青い壁、濃色無垢フローリング) の写真
シンシナティにあるラグジュアリーな中くらいなコンテンポラリースタイルのおしゃれなリビング (青い壁、濃色無垢フローリング) の写真
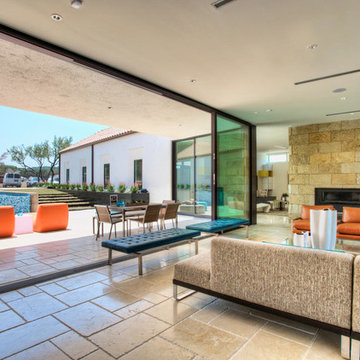
Multi-slide Door to Patio & Pool at Parade of Homes 2012 at The Dominion
オースティンにある中くらいなコンテンポラリースタイルのおしゃれなリビング (ベージュの壁、トラバーチンの床、横長型暖炉、石材の暖炉まわり、テレビなし、茶色い床) の写真
オースティンにある中くらいなコンテンポラリースタイルのおしゃれなリビング (ベージュの壁、トラバーチンの床、横長型暖炉、石材の暖炉まわり、テレビなし、茶色い床) の写真
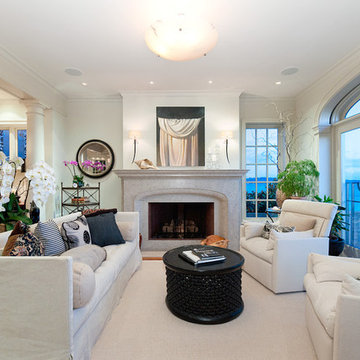
Saladino couch and chairs that we had put on a swivel to enjoy the ocean or the company. These recline fully and are very comfortable yet not obtrusive. Recessed and hidden light filtering window shades (motorized).
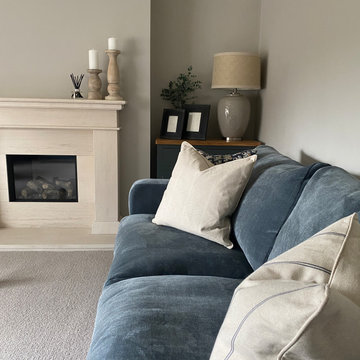
A cosy, calm and tranquil Living Room designed within a family home in the heart of Horsforth, Leeds.
他の地域にあるお手頃価格の中くらいなコンテンポラリースタイルのおしゃれなリビング (ベージュの壁、カーペット敷き、標準型暖炉、石材の暖炉まわり、コーナー型テレビ、ベージュの床) の写真
他の地域にあるお手頃価格の中くらいなコンテンポラリースタイルのおしゃれなリビング (ベージュの壁、カーペット敷き、標準型暖炉、石材の暖炉まわり、コーナー型テレビ、ベージュの床) の写真
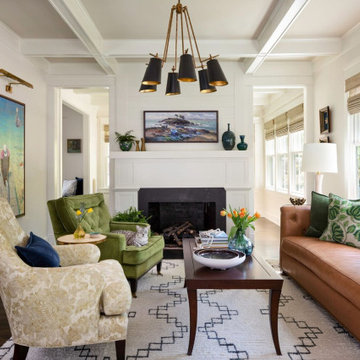
Our St. Pete studio designed this beautiful bungalow to exude feelings of warmth, comfort, and coziness without compromising on style and aesthetics. A beautiful neutral palette highlights the house's stunning decor and artwork. We also added statement lighting to create attractive focal points in each room. In the bedroom, we created a cozy organic feel with cane lamps, a salmon pink sofa, and comfortable furnishings. The kitchen was designed with beautiful white cabinetry and complementing countertops. A stunning blue and white backsplash adds a cheerful pop. We chose fun colors and accessories in the living room to create a light, casual ambience and a warm, lived-in feel.
---
Pamela Harvey Interiors offers interior design services in St. Petersburg and Tampa, and throughout Florida's Suncoast area, from Tarpon Springs to Naples, including Bradenton, Lakewood Ranch, and Sarasota.
For more about Pamela Harvey Interiors, see here: https://www.pamelaharveyinteriors.com/
To learn more about this project, see here: https://www.pamelaharveyinteriors.com/portfolio-galleries/bungalow-style-st-petersburg-fl
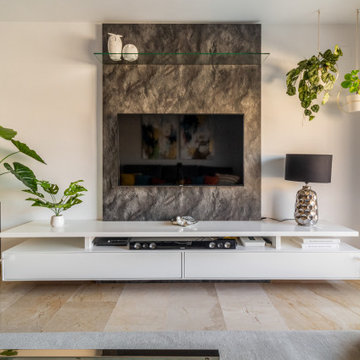
Salón amplio y muy ilumado, combinado con comedor que hacen un espacio conjunto de 40mt2.
お手頃価格の中くらいなコンテンポラリースタイルのおしゃれな独立型リビング (白い壁、大理石の床、暖炉なし、壁掛け型テレビ、ベージュの床、白い天井) の写真
お手頃価格の中くらいなコンテンポラリースタイルのおしゃれな独立型リビング (白い壁、大理石の床、暖炉なし、壁掛け型テレビ、ベージュの床、白い天井) の写真
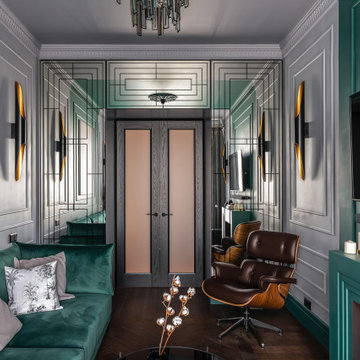
Зеркальный шкаф в стиле ар-деко
モスクワにある中くらいなコンテンポラリースタイルのおしゃれな独立型リビング (緑の壁、濃色無垢フローリング、標準型暖炉、壁掛け型テレビ、茶色い床) の写真
モスクワにある中くらいなコンテンポラリースタイルのおしゃれな独立型リビング (緑の壁、濃色無垢フローリング、標準型暖炉、壁掛け型テレビ、茶色い床) の写真
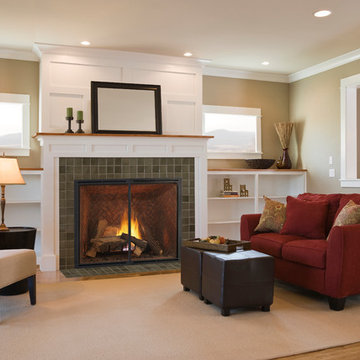
ボストンにある中くらいなコンテンポラリースタイルのおしゃれなリビング (標準型暖炉、タイルの暖炉まわり、テレビなし、茶色い壁、淡色無垢フローリング、ベージュの床) の写真
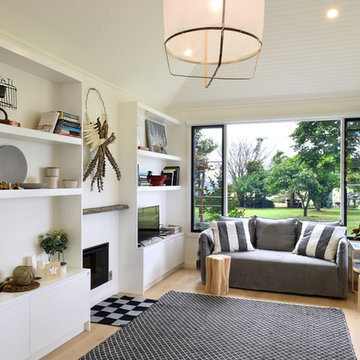
living room
ウーロンゴンにある中くらいなコンテンポラリースタイルのおしゃれなLDK (ライブラリー、白い壁、無垢フローリング、標準型暖炉、漆喰の暖炉まわり、据え置き型テレビ) の写真
ウーロンゴンにある中くらいなコンテンポラリースタイルのおしゃれなLDK (ライブラリー、白い壁、無垢フローリング、標準型暖炉、漆喰の暖炉まわり、据え置き型テレビ) の写真
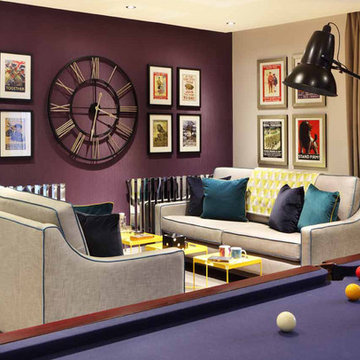
The lounge area is cosy yet sophisticated, centred around a large statement wall clock. Sofas are upholstered in a shimmering pale grey fabric with crisp blue piping, and dotted with soft velvet cushions in teal and royal blue. Elements of zingy brights, such as the yellow metal tray tables, cushion piping and throws, bring freshness and modernity, as do the flashes of high-shine metal on the radiators.
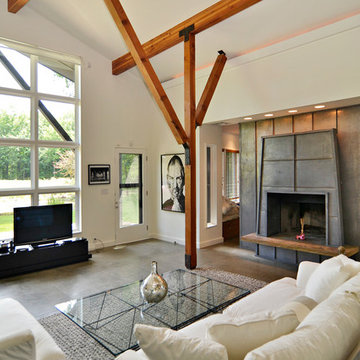
Allison Schatz
シカゴにある高級な中くらいなコンテンポラリースタイルのおしゃれなLDK (白い壁、コンクリートの床、標準型暖炉、壁掛け型テレビ、金属の暖炉まわり) の写真
シカゴにある高級な中くらいなコンテンポラリースタイルのおしゃれなLDK (白い壁、コンクリートの床、標準型暖炉、壁掛け型テレビ、金属の暖炉まわり) の写真
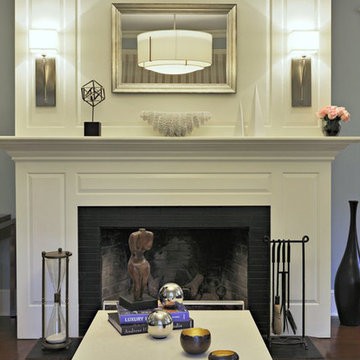
ニューヨークにある高級な中くらいなコンテンポラリースタイルのおしゃれなリビング (淡色無垢フローリング、標準型暖炉、木材の暖炉まわり、テレビなし、茶色い床) の写真
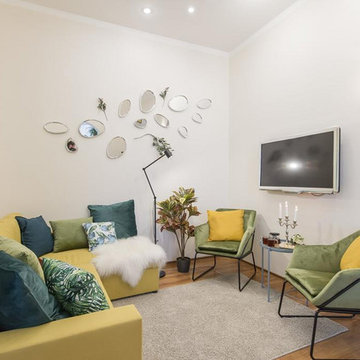
гостиную необходимо было обустроить в проходной зоне.
モスクワにある低価格の中くらいなコンテンポラリースタイルのおしゃれなLDK (ベージュの壁、ラミネートの床、壁掛け型テレビ、茶色い床) の写真
モスクワにある低価格の中くらいなコンテンポラリースタイルのおしゃれなLDK (ベージュの壁、ラミネートの床、壁掛け型テレビ、茶色い床) の写真
中くらいなベージュのコンテンポラリースタイルのリビングの写真
18
