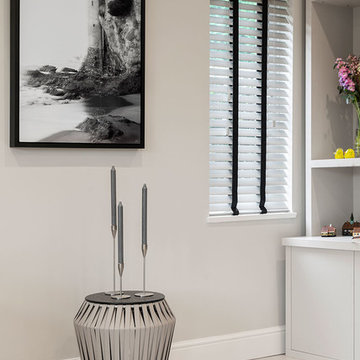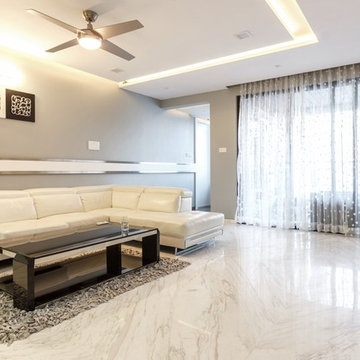中くらいなベージュのコンテンポラリースタイルのリビング (吊り下げ式暖炉) の写真
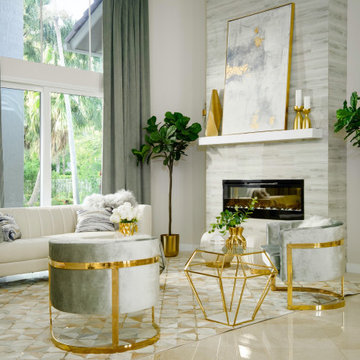
Glam Formal Living Room
マイアミにある高級な中くらいなコンテンポラリースタイルのおしゃれなリビング (吊り下げ式暖炉、タイルの暖炉まわり、ベージュの床) の写真
マイアミにある高級な中くらいなコンテンポラリースタイルのおしゃれなリビング (吊り下げ式暖炉、タイルの暖炉まわり、ベージュの床) の写真
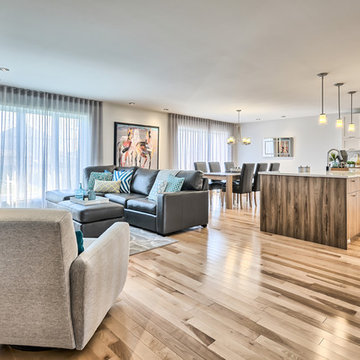
モントリオールにある中くらいなコンテンポラリースタイルのおしゃれなLDK (グレーの壁、無垢フローリング、吊り下げ式暖炉、石材の暖炉まわり、据え置き型テレビ、茶色い床) の写真
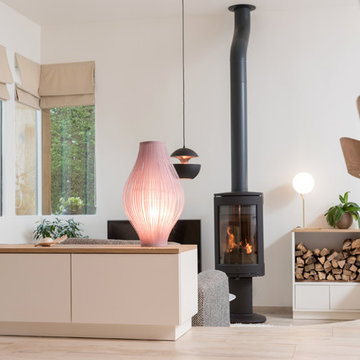
パリにある中くらいなコンテンポラリースタイルのおしゃれなLDK (ライブラリー、白い壁、淡色無垢フローリング、吊り下げ式暖炉、金属の暖炉まわり、据え置き型テレビ、ベージュの床) の写真
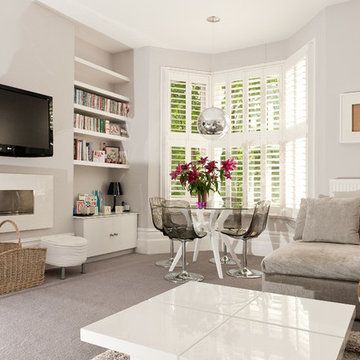
The white and beige colourscheme creates a light and airy living room.
CLPM project manager tip - when renovating older properties remember to consider boosting their energy efficiency as well as updating their looks! Your home will be more comfortable and it'll be cheaper to heat your home.
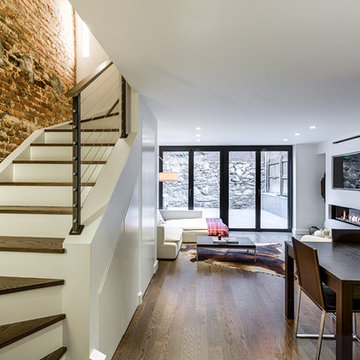
Pay attention to the large windows in the living room. Thanks to them, the room is always filled with daylight. This fact makes the living room look welcoming and beautiful.
Also, our interior designers focused on free space trying to visually enlarge the room with the right furniture arrangement, and decorating the living room mostly in white evokes a sense of freedom and spaciousness.
Our best interior designers can help you with elevating your home look: just call our managers and you are certain to get the interior design that really meets your needs and wishes!
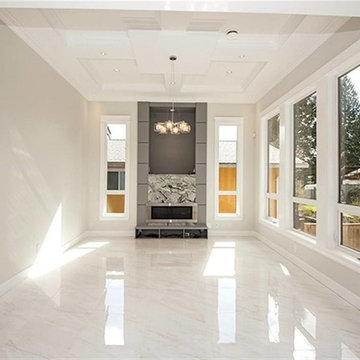
Designed by Soheila Afsoon of metrotown Floors+Interiors Photo credit goes to Shahnaz Golbdar
This living room features beautiful Carrara Marble porcelain floor tile and stunning white cove ceilings with recessed lighting and crown moulding. Large windows and light materials make this space bright and spacious.

他の地域にある中くらいなコンテンポラリースタイルのおしゃれなLDK (白い壁、コンクリートの床、吊り下げ式暖炉、金属の暖炉まわり、据え置き型テレビ、グレーの床、板張り天井、板張り壁) の写真
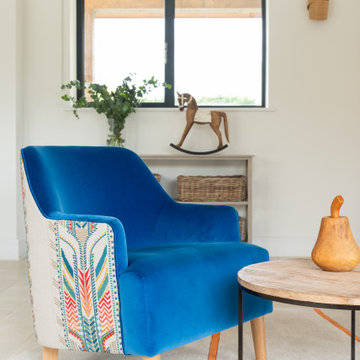
A eye catching splash of colour in an otherwise fairly neutral space. This 'snug' area in the middle of an open plan ground floor gives the owners a sense of cosiness when using it.
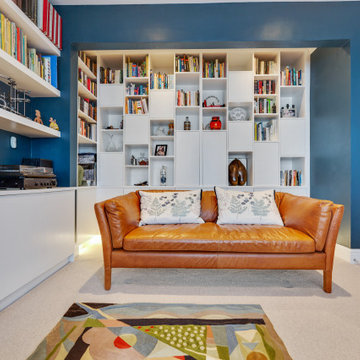
Here we have some great images from a ground floor extension and interior we completed over in North West London. The kitchen formed part of a full ground floor renovation and extension, with the kitchen being doubled in size and combined with a dining table leading to the out door area. At the end of the room the media unit was built bespoke to include a lounge area making the kitchen a complete family room for entertaining and relaxing in. Another room in the North west London ground floor renovation is this cosy living room, the bespoke storage unit built into the dividing wall between this room and the kitchen allows for an array of books and curios to be displayed and made a feature of. Coupled with the concealed units dispersed across the unit, the gloss white painted finish allows the vibrant blue paint and displayed objects to become the focus. Finished with beautiful tanned leather couches and LED lighting to make the room comfortable for reading and socialising.
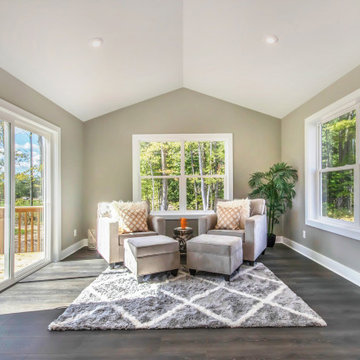
Welcome to our parade home located in Sessions Pointe, a gorgeous wooded community featuring large executive home sites in the coveted Grandville School District. This is single-story living at its finest. You’ll have all of the amenities you need all on one floor, with over 1800 square feet of living and entertaining space. But wait, there is a full basement that is your blank canvas to finish down the road. One step inside and you’ll notice the finishes have been carefully selected for a timeless palette of soft grays, whites and browns. This home has it all, with an over sized three-car garage, a gas fireplace and vaulted ceilings in the great room, and a stunning four-season Michigan room leading out to the large deck. Maplewood Homes offers the best in energy efficient building materials, including 2’x6’ walls, spray foam insulation, and a superior foundation that can’t be beat. For over 23 years, we have fine-tuned our portfolio of plans to include the best in style, function and flow to meet your lifestyle and life stage. This home is just one of many plans we can customize to make your own.
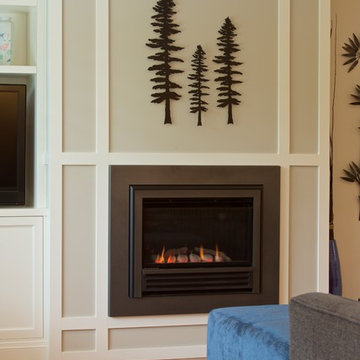
A nice, clean fireplace with some nice, clean wall treatment leaves this room warm and cozy feeling
バンクーバーにある中くらいなコンテンポラリースタイルのおしゃれな独立型リビング (グレーの壁、無垢フローリング、吊り下げ式暖炉、金属の暖炉まわり、据え置き型テレビ、茶色い床) の写真
バンクーバーにある中くらいなコンテンポラリースタイルのおしゃれな独立型リビング (グレーの壁、無垢フローリング、吊り下げ式暖炉、金属の暖炉まわり、据え置き型テレビ、茶色い床) の写真
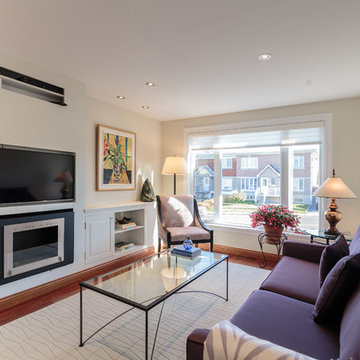
Photographer: Camil Tang
モントリオールにある高級な中くらいなコンテンポラリースタイルのおしゃれなLDK (白い壁、無垢フローリング、吊り下げ式暖炉、漆喰の暖炉まわり、壁掛け型テレビ、茶色い床) の写真
モントリオールにある高級な中くらいなコンテンポラリースタイルのおしゃれなLDK (白い壁、無垢フローリング、吊り下げ式暖炉、漆喰の暖炉まわり、壁掛け型テレビ、茶色い床) の写真
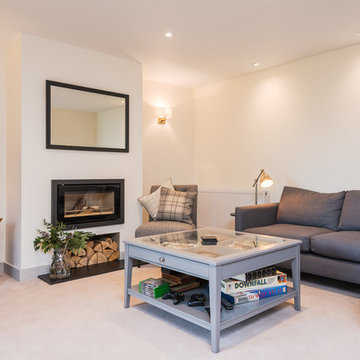
オックスフォードシャーにあるお手頃価格の中くらいなコンテンポラリースタイルのおしゃれな独立型リビング (白い壁、カーペット敷き、吊り下げ式暖炉、金属の暖炉まわり、据え置き型テレビ、ベージュの床) の写真
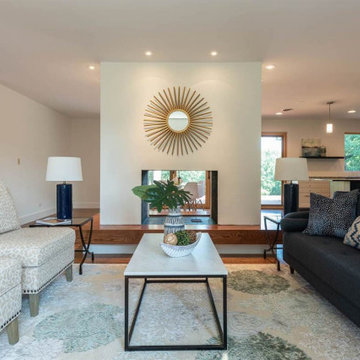
A floating fireplace is always a uniquely eye catching feature. I updated with some mid-mod decor to connect younger buyers to this family friendly neighborhood.
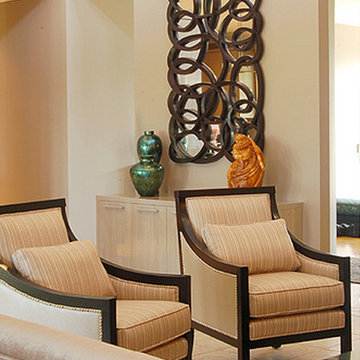
A sleek modern taupe wood kitchen and breakfast room lies beyond the living room. The buffet here was designed to match the kitchen cabinetry, but needed some impact. The scrolled black mirror was meant to be more of an artistic statement than a useful mirror. It repeats the black outline of the show-wood chairs. The hit of teal is carried over from the living area and adjacent foyer
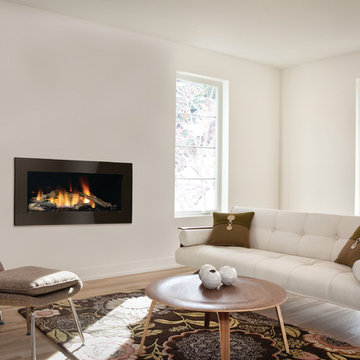
シアトルにある中くらいなコンテンポラリースタイルのおしゃれなLDK (白い壁、淡色無垢フローリング、吊り下げ式暖炉、漆喰の暖炉まわり、テレビなし、ベージュの床) の写真
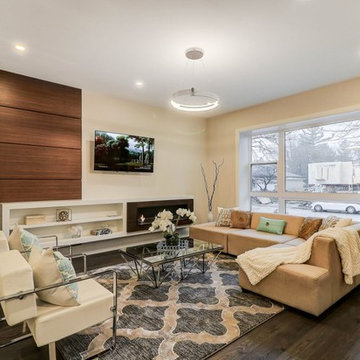
トロントにあるお手頃価格の中くらいなコンテンポラリースタイルのおしゃれなLDK (白い壁、無垢フローリング、吊り下げ式暖炉、木材の暖炉まわり、埋込式メディアウォール、グレーの床) の写真
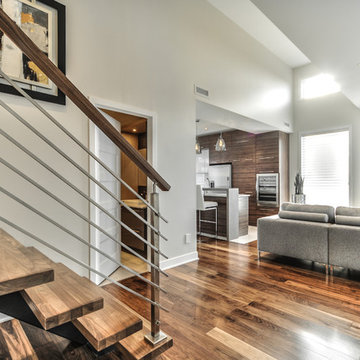
Design intérieur par MCDI
モントリオールにあるお手頃価格の中くらいなコンテンポラリースタイルのおしゃれなLDK (吊り下げ式暖炉、石材の暖炉まわり、壁掛け型テレビ) の写真
モントリオールにあるお手頃価格の中くらいなコンテンポラリースタイルのおしゃれなLDK (吊り下げ式暖炉、石材の暖炉まわり、壁掛け型テレビ) の写真
中くらいなベージュのコンテンポラリースタイルのリビング (吊り下げ式暖炉) の写真
1
