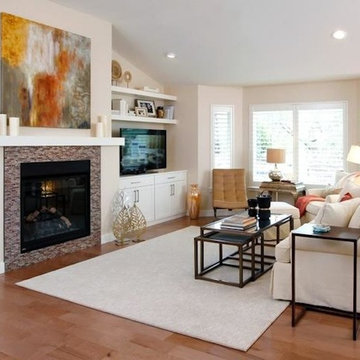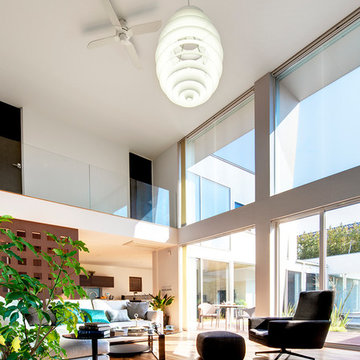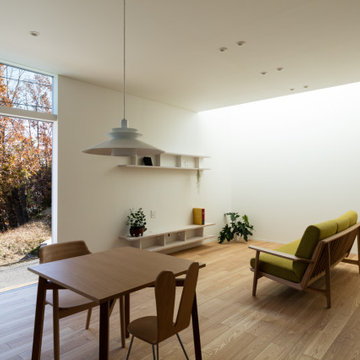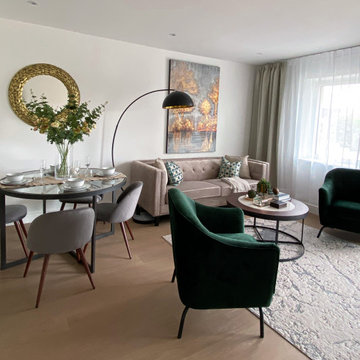広い、中くらいなベージュのコンテンポラリースタイルのリビング (据え置き型テレビ) の写真
絞り込み:
資材コスト
並び替え:今日の人気順
写真 81〜100 枚目(全 678 枚)
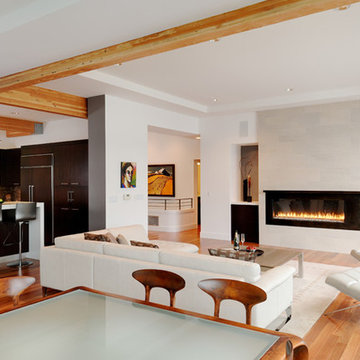
This Addition/Remodel to a waterfront Residence on a steeply sloped lot on Mercer Island, Washington called for the expansion of an Existing Garage to facilitate the addition of a new space above which accommodates both an Exercise Room and Art Studio. The Existing Garage is semi-detached from the Main Residence and connected by an Existing Entry/Breezeway. The Owners requested that the remodeled structure be attached to and integrated with the Main Structure which required the expansion and reconfiguration of the Existing Entry and introduction of a secondary stair.
The Addition sits to the west of the Main Structure away from the view of Lake Washington. It does however form the North face of the Existing Auto Court and therefore dominates the view for anyone entering the Site as it is the first element seen from the driveway that winds down to the Structure from the Street. The Owners were determined to have the addition “fit” with the forms of the Existing Structure but provide a more contemporary expression for the structure as a whole. Two-story high walls at the Entry enable the placement of various art pieces form the Owners significant collection.
The exterior materials for the Addition include a combination of cement board panels by Sil-Leed as well as cedar Siding both of which were applied as Rain-Screen. These elements were strategically carried on to the Existing Structure to replace the more traditional painted wood siding. The existing cement roof tiles were removed in favor of a new standing seam metal roof. New Sectional Overhead Doors with white laminated glass in a brushed aluminum frame appoint the Garage which faces the Auto Court. A large new Entry Door features art glass set within a walnut frame and includes pivot hardware.
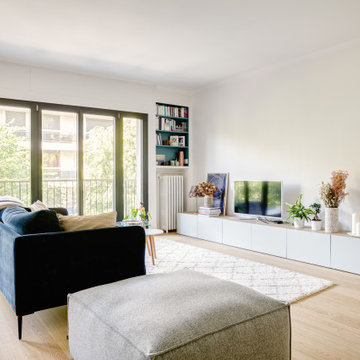
Pour ce projet, nous avons travaillé de concert avec notre cliente. L’objectif était d’ouvrir les espaces et rendre l’appartement le plus lumineux possible. Pour ce faire, nous avons absolument TOUT cassé ! Seuls vestiges de l’ancien appartement : 2 poteaux, les chauffages et la poutre centrale.
Nous avons ainsi réagencé toutes les pièces, supprimé les couloirs et changé les fenêtres. La palette de couleurs était principalement blanche pour accentuer la luminosité; le tout ponctué par des touches de couleurs vert-bleues et boisées. Résultat : des pièces de vie ouvertes, chaleureuses qui baignent dans la lumière.
De nombreux rangements, faits maison par nos experts, ont pris place un peu partout dans l’appartement afin de s’inscrire parfaitement dans l’espace. Exemples probants de notre savoir-faire : le meuble bleu dans la chambre parentale ou encore celui en forme d’arche.
Grâce à notre process et notre expérience, la rénovation de cet appartement de 100m2 a duré 4 mois et coûté env. 100 000 euros #MonConceptHabitation
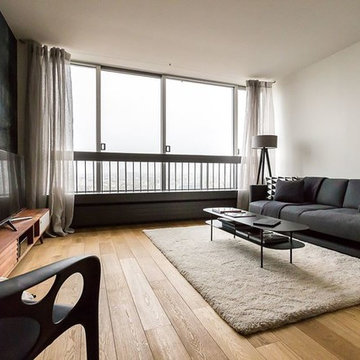
Studio entièrement rénové après curage total
パリにあるお手頃価格の中くらいなコンテンポラリースタイルのおしゃれな独立型リビング (黒い壁、淡色無垢フローリング、暖炉なし、据え置き型テレビ、茶色い床) の写真
パリにあるお手頃価格の中くらいなコンテンポラリースタイルのおしゃれな独立型リビング (黒い壁、淡色無垢フローリング、暖炉なし、据え置き型テレビ、茶色い床) の写真
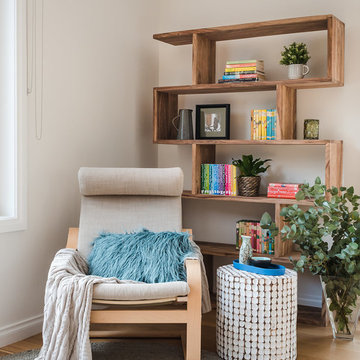
Kate Hansen Photography
メルボルンにある高級な広いコンテンポラリースタイルのおしゃれなLDK (白い壁、淡色無垢フローリング、据え置き型テレビ、茶色い床) の写真
メルボルンにある高級な広いコンテンポラリースタイルのおしゃれなLDK (白い壁、淡色無垢フローリング、据え置き型テレビ、茶色い床) の写真
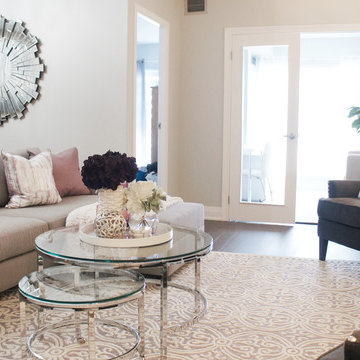
A subtle update gave this Toronto interior a new glamorous and feminine feel. Our aim was to make this space transitional and welcoming. Fresh paint, engineered flooring, custom closet doors, and updated lighting fixtures were the first step in transforming this older condo. Fresh and lighter colors help make this space transitional while accents of violets, warmer pinks and silvers add some playful tones!
Project completed by Toronto interior design firm Camden Lane Interiors, which serves Toronto.
For more about Camden Lane Interiors, click here: https://www.camdenlaneinteriors.com/
To learn more about this project, click here: https://www.camdenlaneinteriors.com/portfolio-item/esplanadecondo/
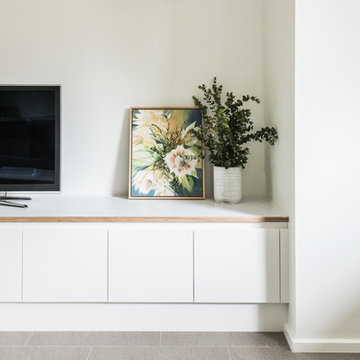
Jessie May Photography
メルボルンにあるお手頃価格の中くらいなコンテンポラリースタイルのおしゃれなLDK (白い壁、磁器タイルの床、据え置き型テレビ、グレーの床) の写真
メルボルンにあるお手頃価格の中くらいなコンテンポラリースタイルのおしゃれなLDK (白い壁、磁器タイルの床、据え置き型テレビ、グレーの床) の写真
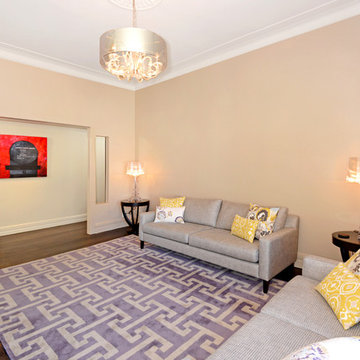
オークランドにある中くらいなコンテンポラリースタイルのおしゃれなリビング (ベージュの壁、濃色無垢フローリング、標準型暖炉、コンクリートの暖炉まわり、据え置き型テレビ) の写真
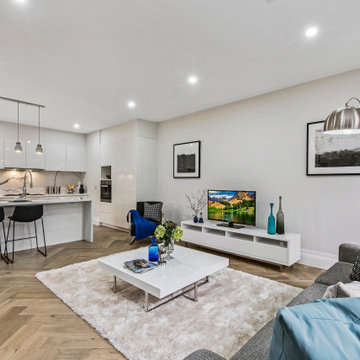
Open plan living inspiration from an Aykon Homes project in Bridget St, Glen Waverley. Modern dining with adjoining kitchen and living areas in neutral tones give this home a warm yet spacious feel. We are loving the touch of blue to bring some colour into the space.
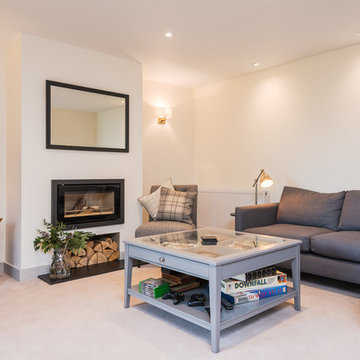
オックスフォードシャーにあるお手頃価格の中くらいなコンテンポラリースタイルのおしゃれな独立型リビング (白い壁、カーペット敷き、吊り下げ式暖炉、金属の暖炉まわり、据え置き型テレビ、ベージュの床) の写真
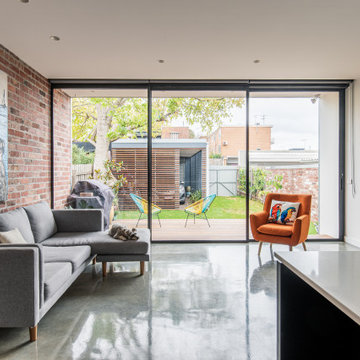
メルボルンにあるお手頃価格の中くらいなコンテンポラリースタイルのおしゃれなLDK (白い壁、コンクリートの床、グレーの床、暖炉なし、据え置き型テレビ) の写真
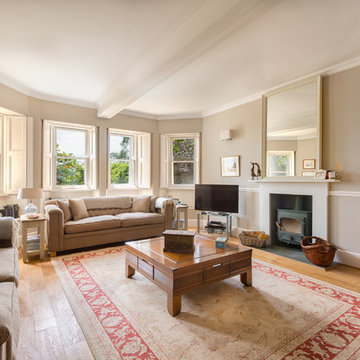
Apartment in an Arts and Crafts House overlooking the River Dart in South Devon. Colin Cadle Photography, Photo Styling, Jan Cadle
デヴォンにある高級な広いコンテンポラリースタイルのおしゃれなリビング (ベージュの壁、無垢フローリング、標準型暖炉、漆喰の暖炉まわり、据え置き型テレビ) の写真
デヴォンにある高級な広いコンテンポラリースタイルのおしゃれなリビング (ベージュの壁、無垢フローリング、標準型暖炉、漆喰の暖炉まわり、据え置き型テレビ) の写真
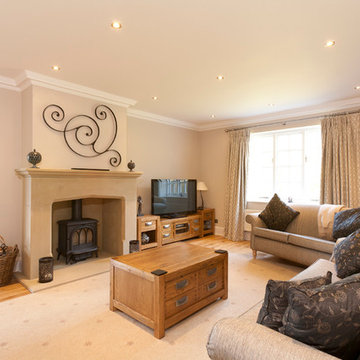
他の地域にある広いコンテンポラリースタイルのおしゃれなLDK (ベージュの壁、淡色無垢フローリング、薪ストーブ、石材の暖炉まわり、据え置き型テレビ) の写真
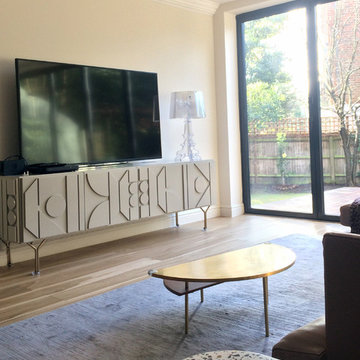
JLV Design Ltd
ロンドンにあるお手頃価格の広いコンテンポラリースタイルのおしゃれなLDK (ベージュの壁、淡色無垢フローリング、据え置き型テレビ、ベージュの床) の写真
ロンドンにあるお手頃価格の広いコンテンポラリースタイルのおしゃれなLDK (ベージュの壁、淡色無垢フローリング、据え置き型テレビ、ベージュの床) の写真
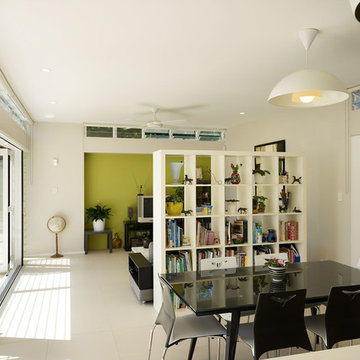
Jeremy Quek
シドニーにあるラグジュアリーな広いコンテンポラリースタイルのおしゃれなLDK (ライブラリー、白い壁、セラミックタイルの床、暖炉なし、据え置き型テレビ、白い床) の写真
シドニーにあるラグジュアリーな広いコンテンポラリースタイルのおしゃれなLDK (ライブラリー、白い壁、セラミックタイルの床、暖炉なし、据え置き型テレビ、白い床) の写真
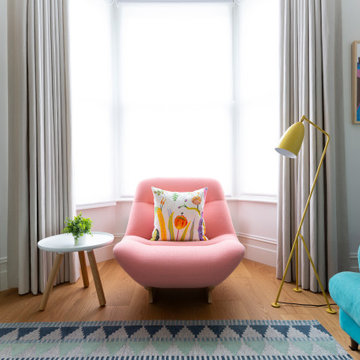
Bright and colourful London family home
ロンドンにある高級な広いコンテンポラリースタイルのおしゃれなLDK (グレーの壁、淡色無垢フローリング、据え置き型テレビ、ライブラリー、茶色い床) の写真
ロンドンにある高級な広いコンテンポラリースタイルのおしゃれなLDK (グレーの壁、淡色無垢フローリング、据え置き型テレビ、ライブラリー、茶色い床) の写真
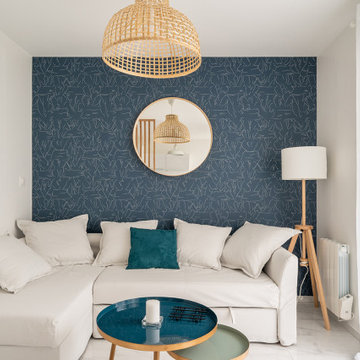
Transformation d’un local commercial en bien locatif de luxe.
En plus de la chambre, le salon et la cuisine, les clients ont souhaité une salle cinéma, une salle de bain avec une baignoire balneo, un sauna et une douche hydromassante.
広い、中くらいなベージュのコンテンポラリースタイルのリビング (据え置き型テレビ) の写真
5
