ベージュのコンテンポラリースタイルのリビング (タイルの暖炉まわり、白い床) の写真
絞り込み:
資材コスト
並び替え:今日の人気順
写真 1〜12 枚目(全 12 枚)
1/5
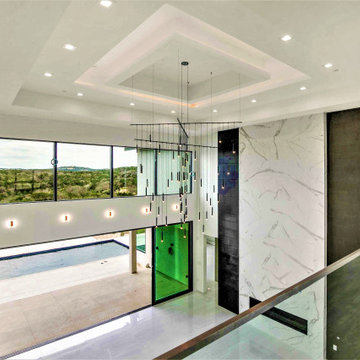
22' tall Ceiling with Multiple Coves, concealed rope lighting, Square Recessed Lights, Modern String Chandelier, Heatilator 72" Linear Gas fireplace surrounded by Marble Looking Large Format Porcelain Tile. Large windows and 24' wide Multi Slide Aluminum Patio Door & Linear AC Vent covers.
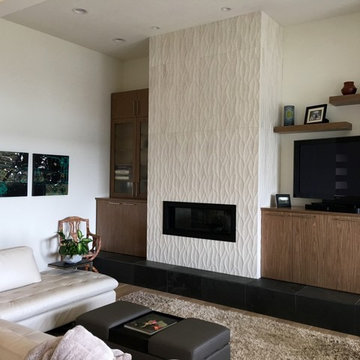
シアトルにあるラグジュアリーな広いコンテンポラリースタイルのおしゃれなLDK (白い壁、淡色無垢フローリング、吊り下げ式暖炉、タイルの暖炉まわり、据え置き型テレビ、白い床) の写真

サンディエゴにあるラグジュアリーな広いコンテンポラリースタイルのおしゃれな独立型リビング (白い壁、横長型暖炉、タイルの暖炉まわり、白い床、ライムストーンの床、壁掛け型テレビ) の写真
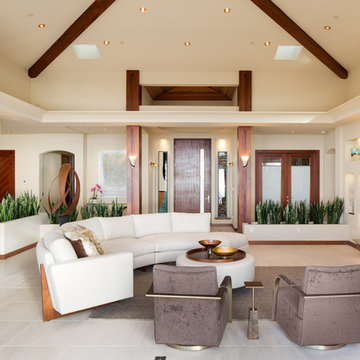
Modern, Transitional, energy efficient Project in La Jolla with Panoramic views from almost every rooms.
Photos by Jim Brady
A modern Mediterranean project, panoramic ocean view with Persian architecture and Frank Loyd wright inspiration. Designed based on passive solar design. lots of daylights, cross ventilation in all rooms, pyramid ceiling and pyramid skylights, stone flooring as thermal mass to moderate temperature. use of wind catcher to prevent mold and moisture issues on the basement. Water efficient landscaping was used through out. privacy and shade was provided.energy efficient and comfortable home.
energy star appliance and HVAC. solar panel, solar water heater and instant water heater were used.
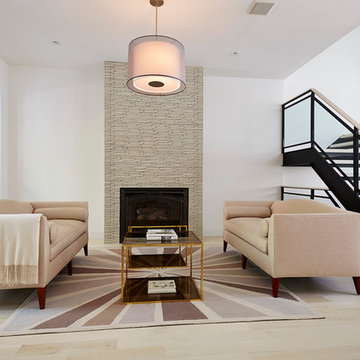
Sun drenched open floor plan, with a large skylight above the central stair.
photos by: Jody Kivort
ニューヨークにある高級な中くらいなコンテンポラリースタイルのおしゃれなLDK (白い壁、淡色無垢フローリング、標準型暖炉、タイルの暖炉まわり、白い床) の写真
ニューヨークにある高級な中くらいなコンテンポラリースタイルのおしゃれなLDK (白い壁、淡色無垢フローリング、標準型暖炉、タイルの暖炉まわり、白い床) の写真
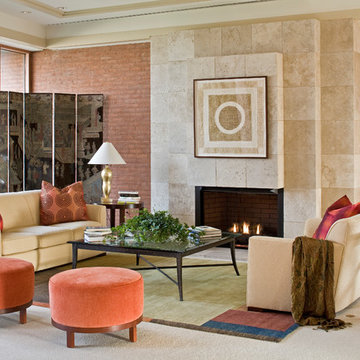
The large 800 square foot living room with brick walls at each end of the room, floor to ceiling windows on the exterior wall and the opposite wall open to other areas of the home. I designed a fireplace to anchor the space using the same travertine tiles that were installed on the floors. Bulkheads were added at each end of the room to tie in to the exiting bulkheads at the window wall. The lighting plan was redesigned and decorative wood trim was added to the ceiling and bulkheads. The Donghia lamp, sofa and loveseat, along with the coffee table and end table were brought from the previous residence. A Michaelian & Kohlberg patchwork patterned wool rug was placed over low loop wall to wall carpet. The ottomans are from Baker Furniture.
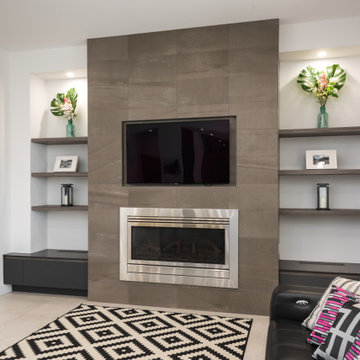
アデレードにあるコンテンポラリースタイルのおしゃれなリビング (白い壁、磁器タイルの床、標準型暖炉、タイルの暖炉まわり、壁掛け型テレビ、白い床) の写真
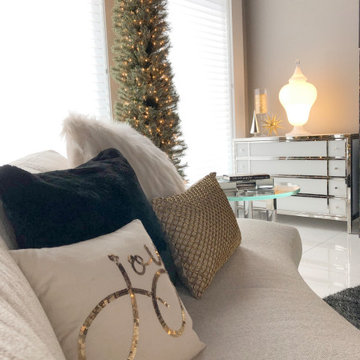
A bit of Christmas Bling in a gorgeous contemporary living room. Gold, Silver, Cream and White - classic elegance.
エドモントンにある広いコンテンポラリースタイルのおしゃれなリビング (グレーの壁、セラミックタイルの床、標準型暖炉、タイルの暖炉まわり、白い床) の写真
エドモントンにある広いコンテンポラリースタイルのおしゃれなリビング (グレーの壁、セラミックタイルの床、標準型暖炉、タイルの暖炉まわり、白い床) の写真
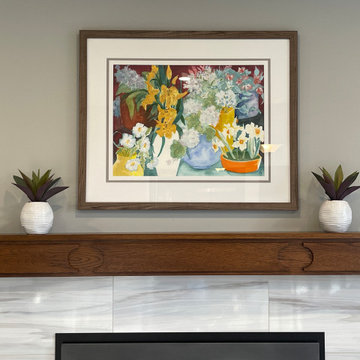
We redesigned this livingroom with a more contemporary design style with a few custom pieces to complete the look.
New furnishings throughout with new custom wall to wall carpeting, to create a beautiful foundation. We added this gorgeous porcelain tile fireplace facade with complementary hearth. This beautiful custom designed/built mantle by Total Home was a gorgeous addition to this facade as it adds some warmth and grounds the fireplace overall.
All the original art was reframed for a more modern look.
We updated the paint colours and window treatment, and painted the railing black.
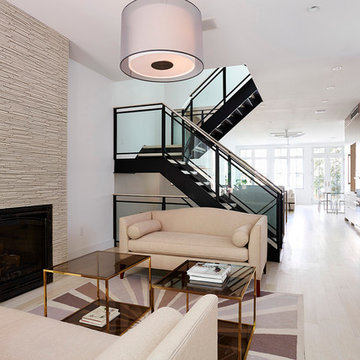
Sun drenched open floor plan, with a large skylight above the central stair.
photos by: Jody Kivort
ニューヨークにある高級な中くらいなコンテンポラリースタイルのおしゃれなLDK (白い壁、淡色無垢フローリング、標準型暖炉、タイルの暖炉まわり、白い床) の写真
ニューヨークにある高級な中くらいなコンテンポラリースタイルのおしゃれなLDK (白い壁、淡色無垢フローリング、標準型暖炉、タイルの暖炉まわり、白い床) の写真
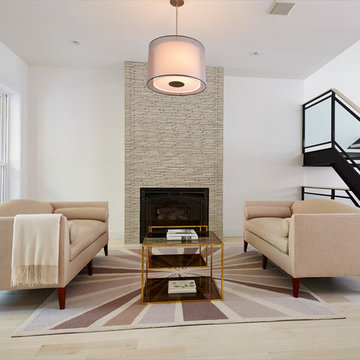
Sun drenched open floor plan, with a large skylight above the central stair.
photos by: Jody Kivort
ニューヨークにある高級な中くらいなコンテンポラリースタイルのおしゃれなLDK (白い壁、淡色無垢フローリング、標準型暖炉、タイルの暖炉まわり、白い床) の写真
ニューヨークにある高級な中くらいなコンテンポラリースタイルのおしゃれなLDK (白い壁、淡色無垢フローリング、標準型暖炉、タイルの暖炉まわり、白い床) の写真
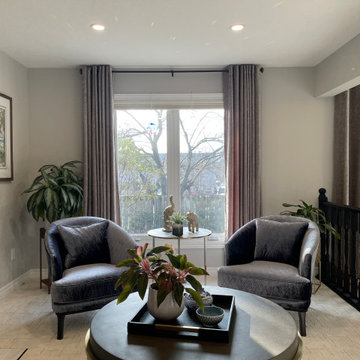
We redesigned this livingroom with a more contemporary design style with a few custom pieces to complete the look.
New furnishings throughout with new custom wall to wall carpeting, to create a beautiful foundation. We added this gorgeous porcelain tile fireplace facade with complementary hearth. This beautiful custom designed/built mantle by Total Home was a gorgeous addition to this facade as it adds some warmth and grounds the fireplace overall.
All the original art was reframed for a more modern look.
We updated the paint colours and window treatment, and painted the railing black.
ベージュのコンテンポラリースタイルのリビング (タイルの暖炉まわり、白い床) の写真
1