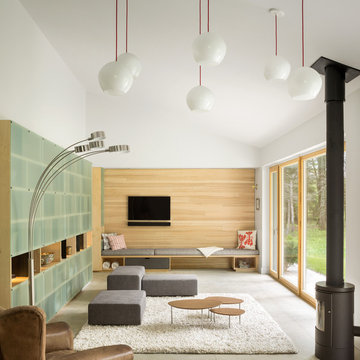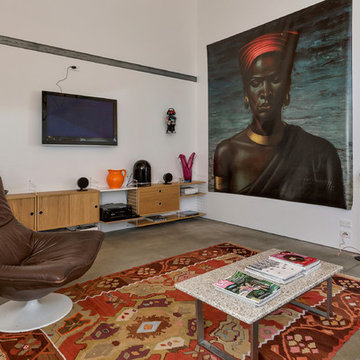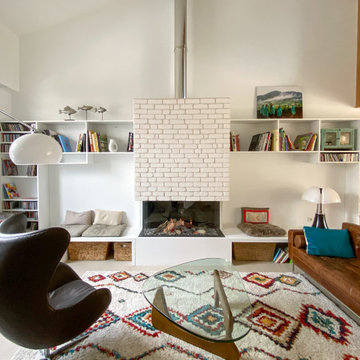ベージュのコンテンポラリースタイルのリビング (全タイプの暖炉、コンクリートの床) の写真
絞り込み:
資材コスト
並び替え:今日の人気順
写真 1〜20 枚目(全 112 枚)
1/5

Sean Airhart
シアトルにあるコンテンポラリースタイルのおしゃれなリビング (コンクリートの暖炉まわり、コンクリートの床、グレーの壁、標準型暖炉、埋込式メディアウォール、コンクリートの壁) の写真
シアトルにあるコンテンポラリースタイルのおしゃれなリビング (コンクリートの暖炉まわり、コンクリートの床、グレーの壁、標準型暖炉、埋込式メディアウォール、コンクリートの壁) の写真

Christopher Ciccone
ローリーにあるコンテンポラリースタイルのおしゃれなリビング (コンクリートの床、薪ストーブ、コンクリートの壁) の写真
ローリーにあるコンテンポラリースタイルのおしゃれなリビング (コンクリートの床、薪ストーブ、コンクリートの壁) の写真
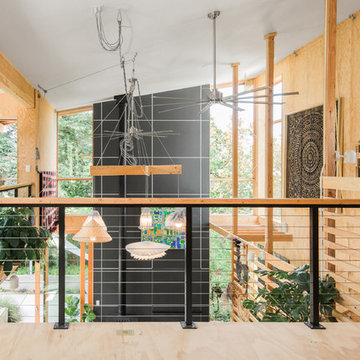
Conceived more similar to a loft type space rather than a traditional single family home, the homeowner was seeking to challenge a normal arrangement of rooms in favor of spaces that are dynamic in all 3 dimensions, interact with the yard, and capture the movement of light and air.
As an artist that explores the beauty of natural objects and scenes, she tasked us with creating a building that was not precious - one that explores the essence of its raw building materials and is not afraid of expressing them as finished.
We designed opportunities for kinetic fixtures, many built by the homeowner, to allow flexibility and movement.
The result is a building that compliments the casual artistic lifestyle of the occupant as part home, part work space, part gallery. The spaces are interactive, contemplative, and fun.
More details to come.
credits:
design: Matthew O. Daby - m.o.daby design /
construction: Cellar Ridge Construction /
structural engineer: Darla Wall - Willamette Building Solutions /
photography: Erin Riddle - KLIK Concepts
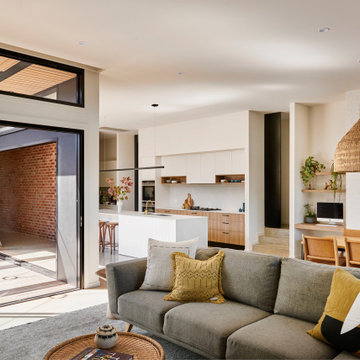
ジーロングにあるラグジュアリーな広いコンテンポラリースタイルのおしゃれなLDK (白い壁、コンクリートの床、標準型暖炉、レンガの暖炉まわり、壁掛け型テレビ、グレーの床) の写真

In the case of the Ivy Lane residence, the al fresco lifestyle defines the design, with a sun-drenched private courtyard and swimming pool demanding regular outdoor entertainment.
By turning its back to the street and welcoming northern views, this courtyard-centred home invites guests to experience an exciting new version of its physical location.
A social lifestyle is also reflected through the interior living spaces, led by the sunken lounge, complete with polished concrete finishes and custom-designed seating. The kitchen, additional living areas and bedroom wings then open onto the central courtyard space, completing a sanctuary of sheltered, social living.

The living and dining space is opened towards the middle patio that goes out to the rooftop terrace. The patio opens from all sides creating inside outside feel.

Large open concept living room with custom polished concrete floors throughout the first floor of the house. Living room features custom built-in cabinets, and a contemporary linear gas fireplace by Fireplace Xtrordinair.

Located near the foot of the Teton Mountains, the site and a modest program led to placing the main house and guest quarters in separate buildings configured to form outdoor spaces. With mountains rising to the northwest and a stream cutting through the southeast corner of the lot, this placement of the main house and guest cabin distinctly responds to the two scales of the site. The public and private wings of the main house define a courtyard, which is visually enclosed by the prominence of the mountains beyond. At a more intimate scale, the garden walls of the main house and guest cabin create a private entry court.
A concrete wall, which extends into the landscape marks the entrance and defines the circulation of the main house. Public spaces open off this axis toward the views to the mountains. Secondary spaces branch off to the north and south forming the private wing of the main house and the guest cabin. With regulation restricting the roof forms, the structural trusses are shaped to lift the ceiling planes toward light and the views of the landscape.
A.I.A Wyoming Chapter Design Award of Citation 2017
Project Year: 2008
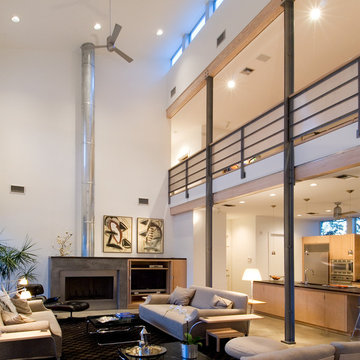
The client selected me as her architect after she had visited my earlier projects. She knew I would design a house with her that maximized the site's amenities: beautiful mature oaks and natural light and would allow the house to sit comfortably in its urban setting while giving her both privacy and tranquility.
Paul Hester, Photographer
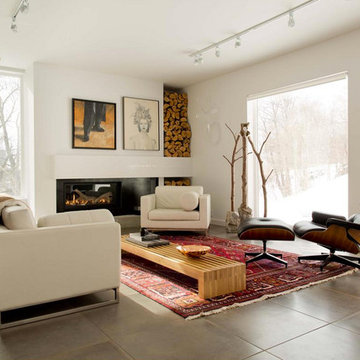
Hemmings House Pics.
他の地域にある中くらいなコンテンポラリースタイルのおしゃれな応接間 (白い壁、コンクリートの床、標準型暖炉、金属の暖炉まわり、ペルシャ絨毯) の写真
他の地域にある中くらいなコンテンポラリースタイルのおしゃれな応接間 (白い壁、コンクリートの床、標準型暖炉、金属の暖炉まわり、ペルシャ絨毯) の写真
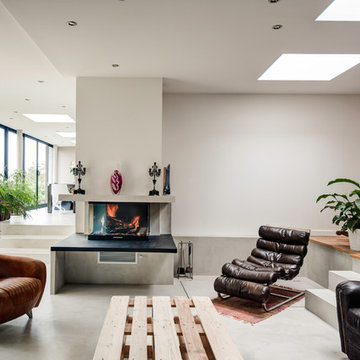
Pièce de vie dans la partie contemporaine
Photo Jean Richer
パリにある高級な巨大なコンテンポラリースタイルのおしゃれなリビング (コンクリートの床、白い壁、コンクリートの暖炉まわり、標準型暖炉、テレビなし) の写真
パリにある高級な巨大なコンテンポラリースタイルのおしゃれなリビング (コンクリートの床、白い壁、コンクリートの暖炉まわり、標準型暖炉、テレビなし) の写真

Ground up project featuring an aluminum storefront style window system that connects the interior and exterior spaces. Modern design incorporates integral color concrete floors, Boffi cabinets, two fireplaces with custom stainless steel flue covers. Other notable features include an outdoor pool, solar domestic hot water system and custom Honduran mahogany siding and front door.

Eugene Michel
他の地域にあるコンテンポラリースタイルのおしゃれな独立型リビング (グレーの壁、コンクリートの床、標準型暖炉、壁掛け型テレビ、グレーの床) の写真
他の地域にあるコンテンポラリースタイルのおしゃれな独立型リビング (グレーの壁、コンクリートの床、標準型暖炉、壁掛け型テレビ、グレーの床) の写真
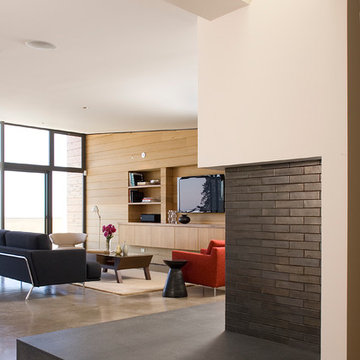
The fireplace acts as a pivot point for the design, as it faces the Bay view while its backside becomes the crossing main hallway and a shaft of light becomes the center point.
Photo Credit: John Sutton Photography
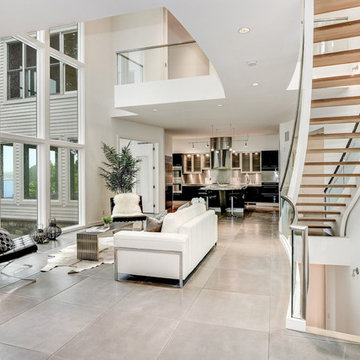
Gorgeous Modern Waterfront home with concrete floors,
walls of glass, open layout, glass stairs,
ワシントンD.C.にある高級な広いコンテンポラリースタイルのおしゃれなリビング (白い壁、コンクリートの床、標準型暖炉、タイルの暖炉まわり、テレビなし、グレーの床) の写真
ワシントンD.C.にある高級な広いコンテンポラリースタイルのおしゃれなリビング (白い壁、コンクリートの床、標準型暖炉、タイルの暖炉まわり、テレビなし、グレーの床) の写真
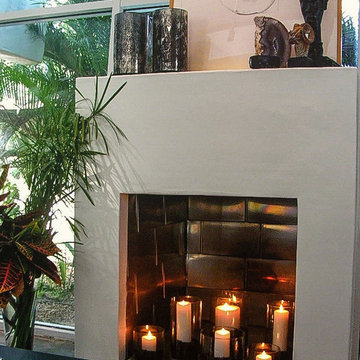
Jaju' LLC
タンパにある高級な中くらいなコンテンポラリースタイルのおしゃれなLDK (白い壁、コンクリートの床、標準型暖炉、壁掛け型テレビ、グレーの床) の写真
タンパにある高級な中くらいなコンテンポラリースタイルのおしゃれなLDK (白い壁、コンクリートの床、標準型暖炉、壁掛け型テレビ、グレーの床) の写真
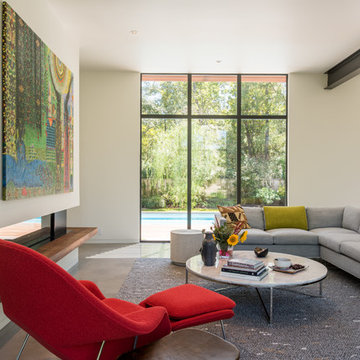
Photo: Murphy Mears Architects | KH
ヒューストンにあるコンテンポラリースタイルのおしゃれなリビング (白い壁、コンクリートの床、横長型暖炉、金属の暖炉まわり、テレビなし、グレーの床) の写真
ヒューストンにあるコンテンポラリースタイルのおしゃれなリビング (白い壁、コンクリートの床、横長型暖炉、金属の暖炉まわり、テレビなし、グレーの床) の写真
ベージュのコンテンポラリースタイルのリビング (全タイプの暖炉、コンクリートの床) の写真
1
