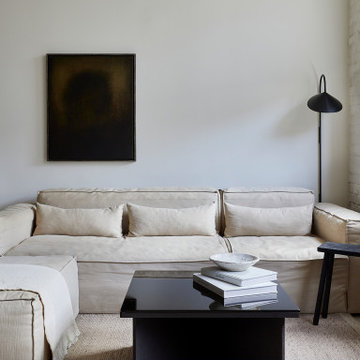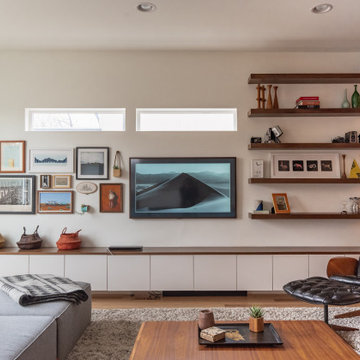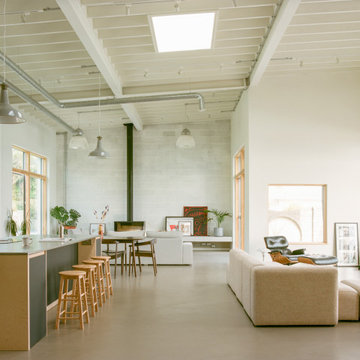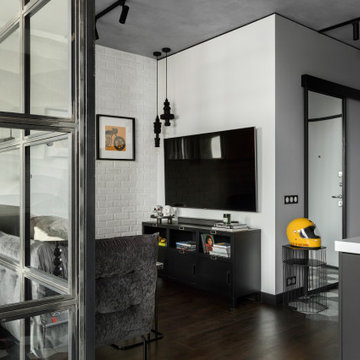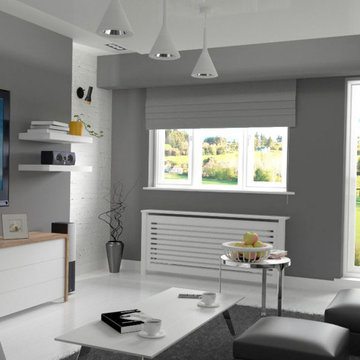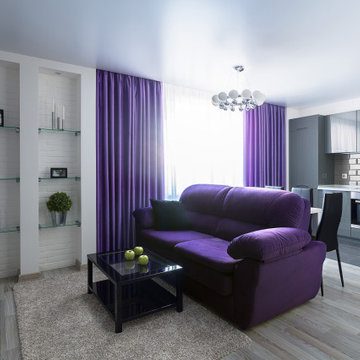ベージュの、グレーのコンテンポラリースタイルのリビング (レンガ壁) の写真
絞り込み:
資材コスト
並び替え:今日の人気順
写真 1〜20 枚目(全 67 枚)
1/5

モスクワにある中くらいなコンテンポラリースタイルのおしゃれなリビング (ライブラリー、白い壁、磁器タイルの床、標準型暖炉、タイルの暖炉まわり、グレーの床、表し梁、レンガ壁、茶色いソファ) の写真
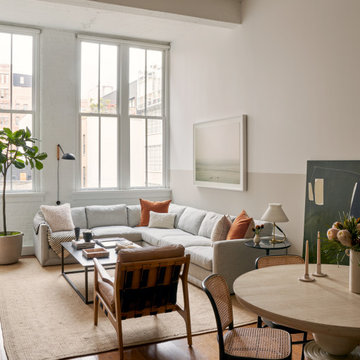
photography by Seth Caplan, styling by Mariana Marcki
ニューヨークにあるお手頃価格の中くらいなコンテンポラリースタイルのおしゃれなリビングロフト (ベージュの壁、無垢フローリング、暖炉なし、壁掛け型テレビ、茶色い床、表し梁、レンガ壁) の写真
ニューヨークにあるお手頃価格の中くらいなコンテンポラリースタイルのおしゃれなリビングロフト (ベージュの壁、無垢フローリング、暖炉なし、壁掛け型テレビ、茶色い床、表し梁、レンガ壁) の写真

• Custom-designed living room
• Furnishings + decorative accessories
• Sofa and Loveseat - Crate and Barrel
• Area carpet - Vintage Persian HD Buttercup
• Nesting tables - Trica Mix It Up
• Armchairs - West Elm
* Metal side tables - CB2
• Floor Lamp - Penta Labo
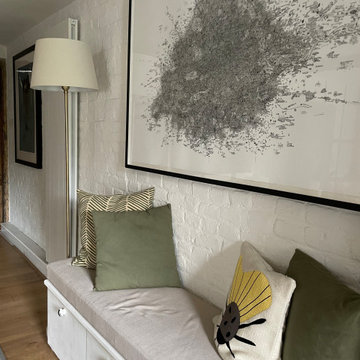
The front door opens into the living room of this old cottage and storage was an issue for the family, as well as enough seating should guests pop around. Practical bench seating with storage drawers below provided a great solution.

ニューヨークにあるお手頃価格の小さなコンテンポラリースタイルのおしゃれなリビング (白い壁、無垢フローリング、暖炉なし、テレビなし、茶色い床、レンガ壁) の写真
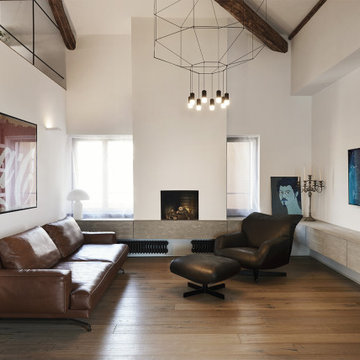
Open space a doppia altezza
ローマにあるコンテンポラリースタイルのおしゃれなリビング (白い壁、淡色無垢フローリング、格子天井、レンガ壁) の写真
ローマにあるコンテンポラリースタイルのおしゃれなリビング (白い壁、淡色無垢フローリング、格子天井、レンガ壁) の写真
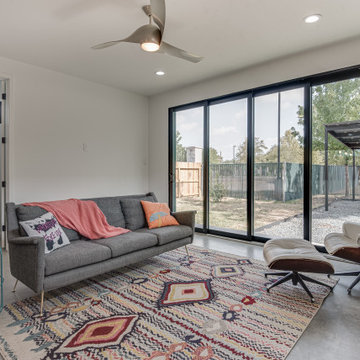
Contemporary Infill Modern Home. 3 Bedrooms 2.5 Baths.
他の地域にある高級な中くらいなコンテンポラリースタイルのおしゃれなLDK (コンクリートの床、白い壁、壁掛け型テレビ、レンガ壁) の写真
他の地域にある高級な中くらいなコンテンポラリースタイルのおしゃれなLDK (コンクリートの床、白い壁、壁掛け型テレビ、レンガ壁) の写真
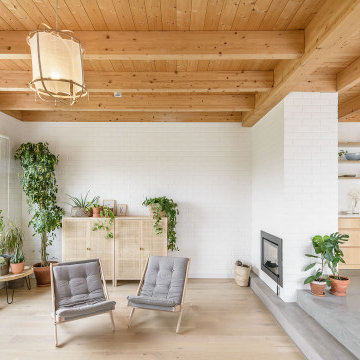
他の地域にある中くらいなコンテンポラリースタイルのおしゃれなリビング (白い壁、淡色無垢フローリング、標準型暖炉、レンガの暖炉まわり、テレビなし、ベージュの床、板張り天井、レンガ壁) の写真
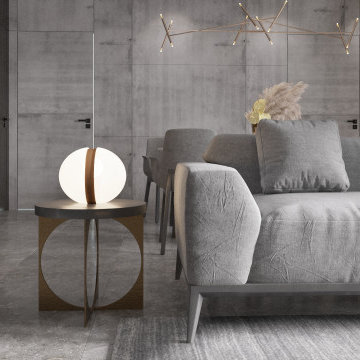
This space transforms all things solid into light and air. We have selected a palette of creamy neutral tones, punctuated here and there with patterns in an array of chenille , at once unexpected and yet seamless in this contemporary urban loft.
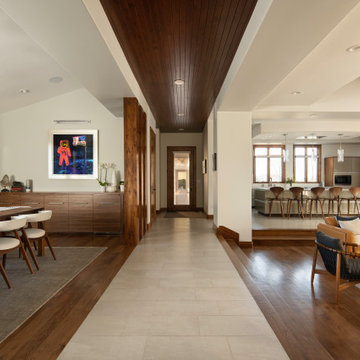
Rodwin Architecture & Skycastle Homes
Location: Boulder, Colorado, USA
Interior design, space planning and architectural details converge thoughtfully in this transformative project. A 15-year old, 9,000 sf. home with generic interior finishes and odd layout needed bold, modern, fun and highly functional transformation for a large bustling family. To redefine the soul of this home, texture and light were given primary consideration. Elegant contemporary finishes, a warm color palette and dramatic lighting defined modern style throughout. A cascading chandelier by Stone Lighting in the entry makes a strong entry statement. Walls were removed to allow the kitchen/great/dining room to become a vibrant social center. A minimalist design approach is the perfect backdrop for the diverse art collection. Yet, the home is still highly functional for the entire family. We added windows, fireplaces, water features, and extended the home out to an expansive patio and yard.
The cavernous beige basement became an entertaining mecca, with a glowing modern wine-room, full bar, media room, arcade, billiards room and professional gym.
Bathrooms were all designed with personality and craftsmanship, featuring unique tiles, floating wood vanities and striking lighting.
This project was a 50/50 collaboration between Rodwin Architecture and Kimball Modern
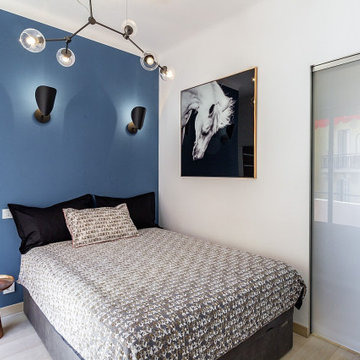
Rénovation complète d'un studio, transformé en deux pièces en plein cœur de la principauté.
La demande client était de transformer ce studio à l'aspect vieillot et surtout mal agencé (perte de place et pas de chambre), en un joli deux pièces moderne.
Après un dépôt de permis auprès d'un architecte, la cuisine a été déplacée dans le futur séjour, et l'ancien espace cuisine a été transformé en chambre munie d'un dressing sur mesure.
Des cloisons ont été abattues et l'espace a été réagencé afin de gagner de la place.
La salle de bain a été entièrement rénovée avec des matériaux et équipements modernes. Elle est pourvue d'un ciel de douche, et les clients ne voulant pas de faïence ou carrelage ordinaire, nous avons opté pour du béton ciré gris foncé, et des parements muraux d'ardoise noire. Contrairement aux idées reçues, les coloris foncés de la salle de bain la rende plus lumineuse. Du mobilier sur mesure a été créé (bois et corian) pour gagner en rangements. Un joli bec mural vient moderniser et alléger l'ensemble. Un WC indépendant a été créé, lui aussi en béton ciré gris foncé pour faire écho à la salle de bain, pourvu d'un WC suspendu et gébérit.
La cuisine a été créée et agencée par un cuisiniste, et comprends de l'électroménager et robinetterie HI-Tech.
Les éléments de décoration au goût du jour sont venus parfaire ce nouvel espace, notamment avec le gorille doré d'un mètre cinquante, qui fait toujours sensation auprès des nouveaux venus.
Les clients sont ravis et profitent pleinement de leur nouvel espace.
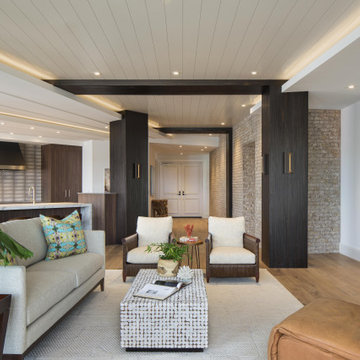
PHOTOS BY LORI HAMILTON PHOTOGRAPHY
マイアミにある広いコンテンポラリースタイルのおしゃれなリビング (白い壁、無垢フローリング、テレビなし、茶色い床、レンガ壁) の写真
マイアミにある広いコンテンポラリースタイルのおしゃれなリビング (白い壁、無垢フローリング、テレビなし、茶色い床、レンガ壁) の写真
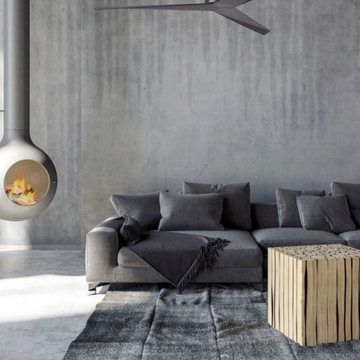
マヨルカ島にある中くらいなコンテンポラリースタイルのおしゃれなLDK (グレーの壁、コンクリートの床、吊り下げ式暖炉、金属の暖炉まわり、グレーの床、レンガ壁) の写真
ベージュの、グレーのコンテンポラリースタイルのリビング (レンガ壁) の写真
1
