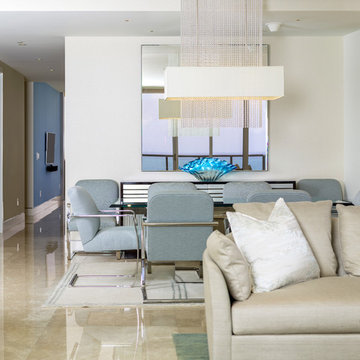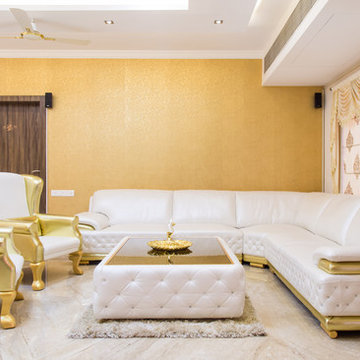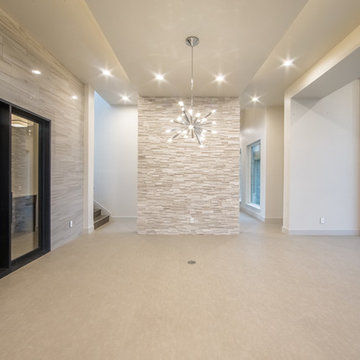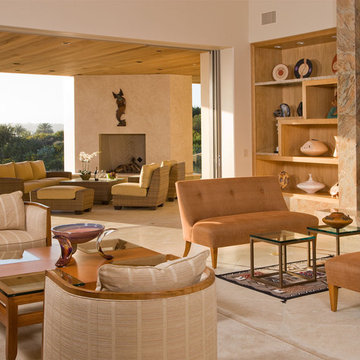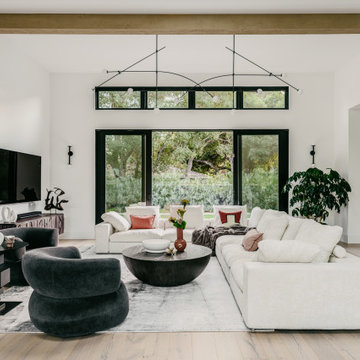ベージュの、ブラウンのコンテンポラリースタイルのリビング (ライムストーンの床) の写真
並び替え:今日の人気順
写真 1〜20 枚目(全 295 枚)
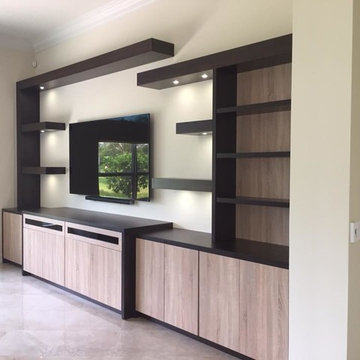
Closet Wizzard, Inc.
マイアミにある中くらいなコンテンポラリースタイルのおしゃれな独立型リビング (白い壁、ライムストーンの床、暖炉なし、壁掛け型テレビ、ベージュの床) の写真
マイアミにある中くらいなコンテンポラリースタイルのおしゃれな独立型リビング (白い壁、ライムストーンの床、暖炉なし、壁掛け型テレビ、ベージュの床) の写真
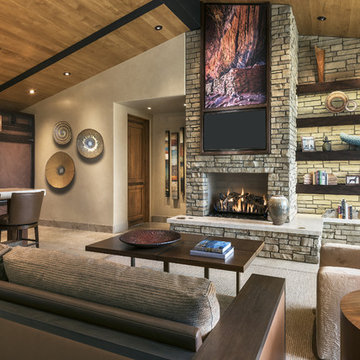
Mark Boisclair Photography, Architecture: Kilbane Architects, Scottsdale. Contractor: Joel Detar, Interior Design: Susie Hersker and Elaine Ryckman, custom area rug: Scott Group.
Project designed by Susie Hersker’s Scottsdale interior design firm Design Directives. Design Directives is active in Phoenix, Paradise Valley, Cave Creek, Carefree, Sedona, and beyond.
For more about Design Directives, click here: https://susanherskerasid.com/
To learn more about this project, click here: https://susanherskerasid.com/sedona/
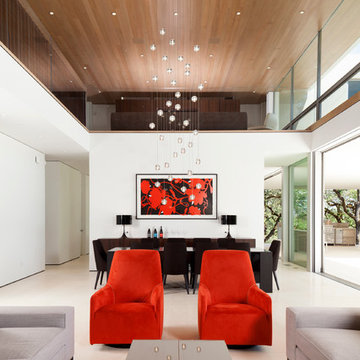
Russell Abraham Photography
サンフランシスコにあるコンテンポラリースタイルのおしゃれな応接間 (白い壁、ライムストーンの床) の写真
サンフランシスコにあるコンテンポラリースタイルのおしゃれな応接間 (白い壁、ライムストーンの床) の写真
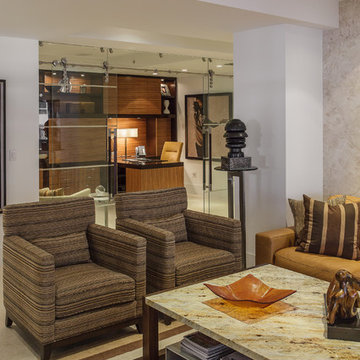
Living Room view looking into office. Details include custom designed striped armchairs, leather upholstered sofa with striped accent pillows, custom designed marble top table, striped area rug with Jerusalem stone tiled accent wall.
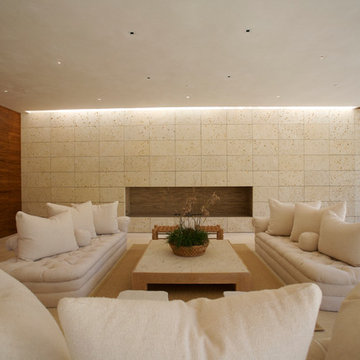
Living room.
サンフランシスコにある高級な広いコンテンポラリースタイルのおしゃれなリビング (ベージュの壁、ライムストーンの床、標準型暖炉、コンクリートの暖炉まわり、テレビなし) の写真
サンフランシスコにある高級な広いコンテンポラリースタイルのおしゃれなリビング (ベージュの壁、ライムストーンの床、標準型暖炉、コンクリートの暖炉まわり、テレビなし) の写真
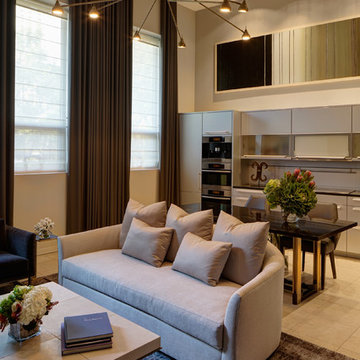
Custom Grey Sofa with shagreen coffee table. Blue draperies. Stainless steel kitchen cabinets. Fuse Lighting pendant fixture
シカゴにある高級な小さなコンテンポラリースタイルのおしゃれな独立型リビング (グレーの壁、ライムストーンの床、壁掛け型テレビ、ベージュの床) の写真
シカゴにある高級な小さなコンテンポラリースタイルのおしゃれな独立型リビング (グレーの壁、ライムストーンの床、壁掛け型テレビ、ベージュの床) の写真

Open concept living room with window walls on both sides to take advantage of the incredible views.
Photo by Robinette Architects, Inc.
フェニックスにあるラグジュアリーな広いコンテンポラリースタイルのおしゃれなLDK (ベージュの壁、ライムストーンの床、コーナー設置型暖炉、石材の暖炉まわり、壁掛け型テレビ) の写真
フェニックスにあるラグジュアリーな広いコンテンポラリースタイルのおしゃれなLDK (ベージュの壁、ライムストーンの床、コーナー設置型暖炉、石材の暖炉まわり、壁掛け型テレビ) の写真
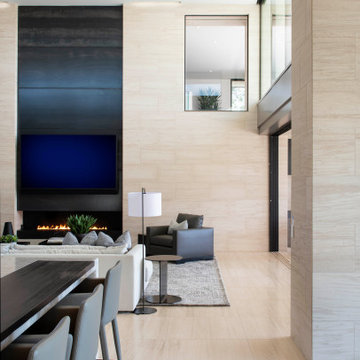
Just above the family room, an interior window provides a peek into the upstairs media den. Limestone floors and walls create a continuous flow throughout much of the house. Blackened steel panels highlight the fireplace wall.
Project Details // Now and Zen
Renovation, Paradise Valley, Arizona
Architecture: Drewett Works
Builder: Brimley Development
Interior Designer: Ownby Design
Photographer: Dino Tonn
Limestone (Demitasse) flooring and walls: Solstice Stone
Windows (Arcadia): Elevation Window & Door
https://www.drewettworks.com/now-and-zen/
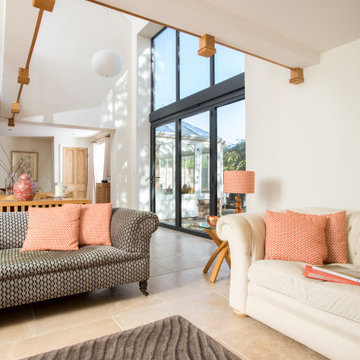
It's difficult to imagine that this beautiful light-filled space was once a dark and draughty barn with a leaking roof. Adjoining a Georgian farmhouse, the barn has been completely renovated and knocked through to the main house to create a large open plan family area with mezzanine. Zoned into living and dining areas, the barn incorporates bi-folding doors on two elevations, opening the space up completely to both front and rear gardens. Egyptian limestone flooring has been used for the whole downstairs area, whilst a neutral carpet has been used for the stairs and mezzanine level.
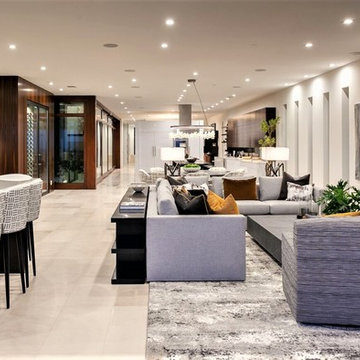
オレンジカウンティにある高級な巨大なコンテンポラリースタイルのおしゃれなリビング (白い壁、ライムストーンの床、横長型暖炉、タイルの暖炉まわり、テレビなし、ベージュの床) の写真

マイアミにある広いコンテンポラリースタイルのおしゃれなLDK (ベージュの壁、ライムストーンの床、横長型暖炉、金属の暖炉まわり、壁掛け型テレビ) の写真

It's difficult to imagine that this beautiful light-filled space was once a dark and draughty barn with a leaking roof. Adjoining a Georgian farmhouse, the barn has been completely renovated and knocked through to the main house to create a large open plan family area with mezzanine. Zoned into living and dining areas, the barn incorporates bi-folding doors on two elevations, opening the space up completely to both front and rear gardens. Egyptian limestone flooring has been used for the whole downstairs area, whilst a neutral carpet has been used for the stairs and mezzanine level.

This extraordinary home utilizes a refined palette of materials that includes leather-textured limestone walls, honed limestone floors, plus Douglas fir ceilings. The blackened-steel fireplace wall echoes others throughout the house.
Project Details // Now and Zen
Renovation, Paradise Valley, Arizona
Architecture: Drewett Works
Builder: Brimley Development
Interior Designer: Ownby Design
Photographer: Dino Tonn
Limestone (Demitasse) flooring and walls: Solstice Stone
Windows (Arcadia): Elevation Window & Door
https://www.drewettworks.com/now-and-zen/
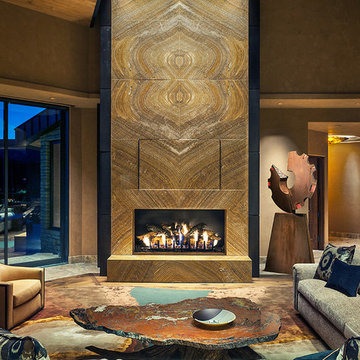
Mark Boisclair Photography, Architecture: Kilbane Architects, Scottsdale. Contractor: Joel Detar, Interior Design: Susie Hersker and Elaine Ryckman, custom area rug: Scott Group.Fabulous 17' tall fireplace with 4-way quad book matched onyx. Pattern matches on sides and hearth, as well as when TV doors are open.
venetian plaster walls, wood ceiling, hardwood floor with stone tile border, Petrified wood coffee table, custom hand made rug,
Slab stone fabrication by Stockett Tile and Granite, Phoenix..
Architecture: Kilbane Architects, Scottsdale
Contractor: Joel Detar
Sculpture: Slater Sculpture, Phoenix
Interior Design: Susie Hersker and Elaine Ryckman
Project designed by Susie Hersker’s Scottsdale interior design firm Design Directives. Design Directives is active in Phoenix, Paradise Valley, Cave Creek, Carefree, Sedona, and beyond.
For more about Design Directives, click here: https://susanherskerasid.com/
To learn more about this project, click here: https://susanherskerasid.com/sedona/
ベージュの、ブラウンのコンテンポラリースタイルのリビング (ライムストーンの床) の写真
1

