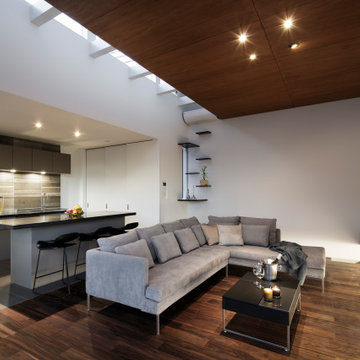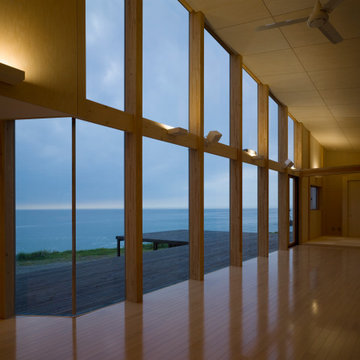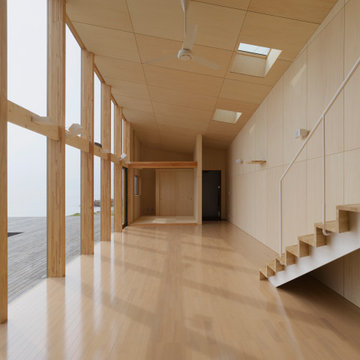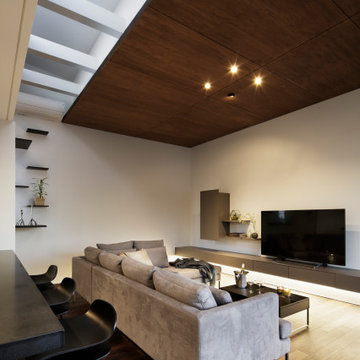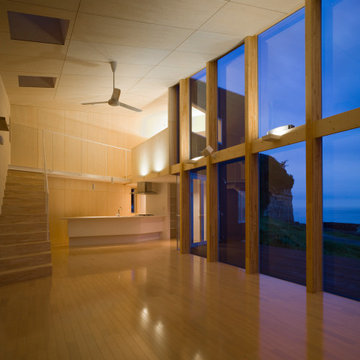コンテンポラリースタイルのリビング (板張り天井、合板フローリング、クッションフロア) の写真
絞り込み:
資材コスト
並び替え:今日の人気順
写真 1〜20 枚目(全 40 枚)
1/5

This living room emanates a contemporary and modern vibe, seamlessly blending sleek design elements. The space is characterized by a relaxing ambiance, creating an inviting atmosphere for unwinding. Adding to its allure, the room offers a captivating view, enhancing the overall experience of comfort and style in this modern living space.

The architect minimized the finish materials palette. Both roof and exterior siding are 4-way-interlocking machined aluminium shingles, installed by the same sub-contractor to maximize quality and productivity. Interior finishes and built-in furniture were limited to plywood and OSB (oriented strand board) with no decorative trimmings. The open floor plan reduced the need for doors and thresholds. In return, his rather stoic approach expanded client’s freedom for space use, an essential criterion for single family homes.
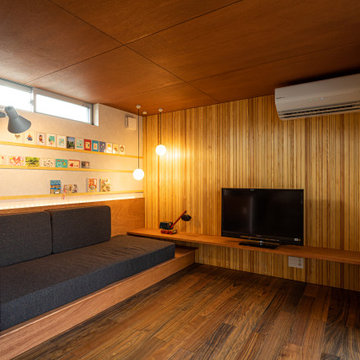
他の地域にある低価格の小さなコンテンポラリースタイルのおしゃれなリビング (茶色い壁、合板フローリング、暖炉なし、据え置き型テレビ、茶色い床、板張り天井、羽目板の壁) の写真
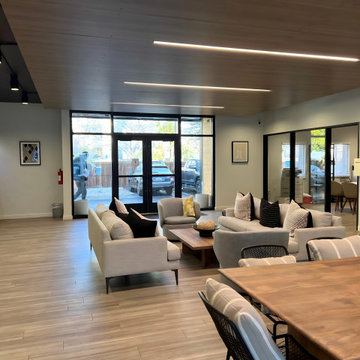
ROI ByDesign l Multifamily Exterior Remodel, Modern Exterior Design Scheme, Apartment Renovation
ソルトレイクシティにあるお手頃価格の中くらいなコンテンポラリースタイルのおしゃれな独立型リビング (白い壁、クッションフロア、埋込式メディアウォール、ベージュの床、板張り天井) の写真
ソルトレイクシティにあるお手頃価格の中くらいなコンテンポラリースタイルのおしゃれな独立型リビング (白い壁、クッションフロア、埋込式メディアウォール、ベージュの床、板張り天井) の写真
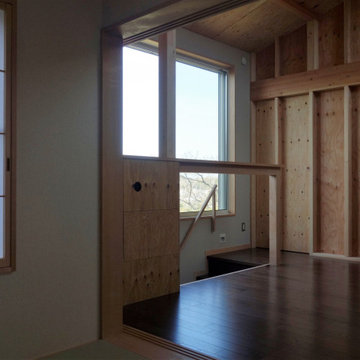
階段を上がってくると明るく開けた二階に出る。階段正面の壁は仕上げずに構造躯体そのままとした。構造躯体現し壁の一部は、実は隣の個室へのドアになっている。
他の地域にある中くらいなコンテンポラリースタイルのおしゃれなLDK (茶色い壁、合板フローリング、暖炉なし、壁掛け型テレビ、茶色い床、板張り天井、板張り壁) の写真
他の地域にある中くらいなコンテンポラリースタイルのおしゃれなLDK (茶色い壁、合板フローリング、暖炉なし、壁掛け型テレビ、茶色い床、板張り天井、板張り壁) の写真
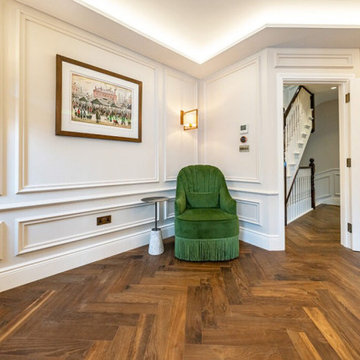
This living room emanates a contemporary and modern vibe, seamlessly blending sleek design elements. The space is characterized by a relaxing ambiance, creating an inviting atmosphere for unwinding. Adding to its allure, the room offers a captivating view, enhancing the overall experience of comfort and style in this modern living space.
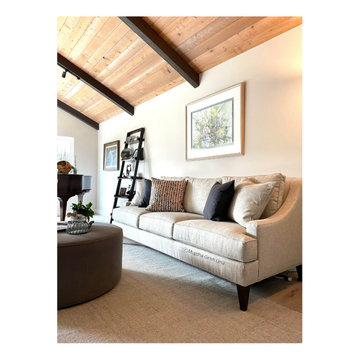
A beautiful open concept family room for an artist working with metals. The room has a gorgeous tapered wood ceiling with charcoal coloured beams to add a rustic feel, fabrics on the seating are a mix of patterns & colours with a round ottoman in place of a coffee table to soften up the space & also to put your feet up!
The whole idea was to design a space which is fun & functional at the same time, it's easy to use the space, seat the entire family and have a good time!
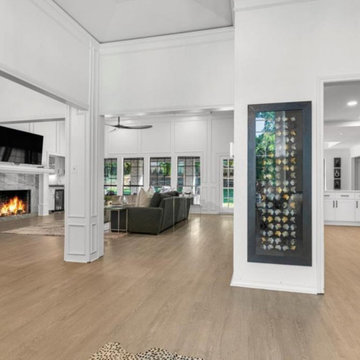
ダラスにある広いコンテンポラリースタイルのおしゃれなLDK (白い壁、クッションフロア、薪ストーブ、石材の暖炉まわり、壁掛け型テレビ、板張り天井、羽目板の壁) の写真
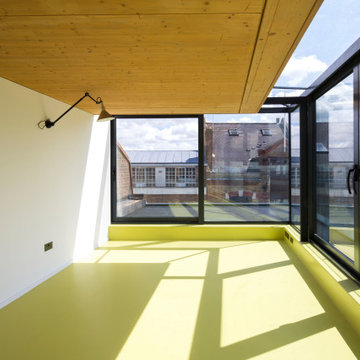
The project brief was for the addition of a rooftop living space on a refurbished postwar building in the heart of the Bermondsey Street Conservation Area, London Bridge.
The scope of the project included both the architecture and the interior design. The project utilised Cross Laminated Timber as a lightweight solution for the main structure, leaving it exposed internally, offering a warmth and contrast to the planes created by the white plastered walls and green rubber floor.
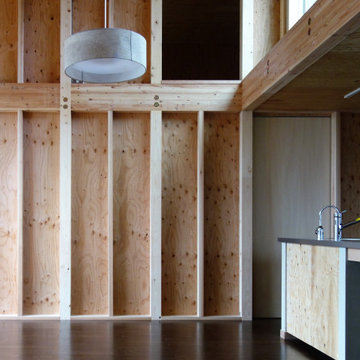
構造躯体現しの壁が印象深い二階のLDK。キッチンの天井高さは2.1m。その上部はバルコニーになっている。
他の地域にある中くらいなコンテンポラリースタイルのおしゃれなLDK (茶色い壁、合板フローリング、暖炉なし、壁掛け型テレビ、茶色い床、板張り天井、板張り壁) の写真
他の地域にある中くらいなコンテンポラリースタイルのおしゃれなLDK (茶色い壁、合板フローリング、暖炉なし、壁掛け型テレビ、茶色い床、板張り天井、板張り壁) の写真
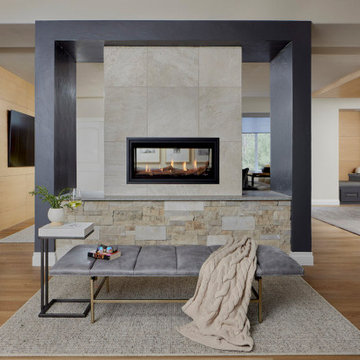
This floating fireplace was an enormous challenge to vent and install, but brings a central warmth as the heart of the basement.
デンバーにあるコンテンポラリースタイルのおしゃれなリビング (クッションフロア、両方向型暖炉、石材の暖炉まわり、板張り天井) の写真
デンバーにあるコンテンポラリースタイルのおしゃれなリビング (クッションフロア、両方向型暖炉、石材の暖炉まわり、板張り天井) の写真
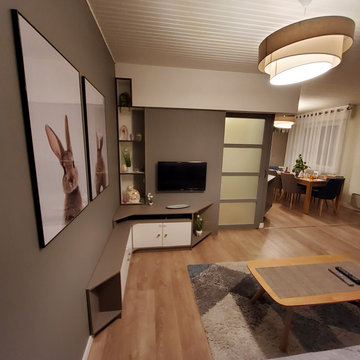
Meuble d'angle en partie encastré composé d'une superposition de modules imbriqués les uns dans les autres derrière lequel la porte à galandage vient s'effacer. D'une couleur proche de celle des murs, le meuble se fond dans son environnement, accroissant la sensation d'espace.
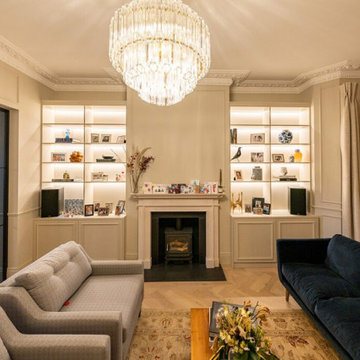
Nestled within the framework of contemporary design, this Exquisite House effortlessly combines modern aesthetics with a touch of timeless elegance. The residence exudes a sophisticated and formal vibe, showcasing meticulous attention to detail in every corner. The seamless integration of contemporary elements harmonizes with the overall architectural finesse, creating a living space that is not only exquisite but also radiates a refined and formal ambiance. Every facet of this house, from its sleek lines to the carefully curated design elements, contributes to a sense of understated opulence, making it a captivating embodiment of contemporary elegance.
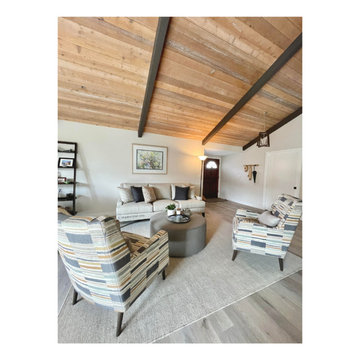
A beautiful open concept family room for an artist working with metals. The room has a gorgeous tapered wood ceiling with charcoal coloured beams to add a rustic feel, fabrics on the seating are a mix of patterns & colours with a round ottoman in place of a coffee table to soften up the space & also to put your feet up!
The whole idea was to design a space which is fun & functional at the same time, it's easy to use the space, seat the entire family and have a good time!

This living room emanates a contemporary and modern vibe, seamlessly blending sleek design elements. The space is characterized by a relaxing ambiance, creating an inviting atmosphere for unwinding. Adding to its allure, the room offers a captivating view, enhancing the overall experience of comfort and style in this modern living space.
コンテンポラリースタイルのリビング (板張り天井、合板フローリング、クッションフロア) の写真
1
