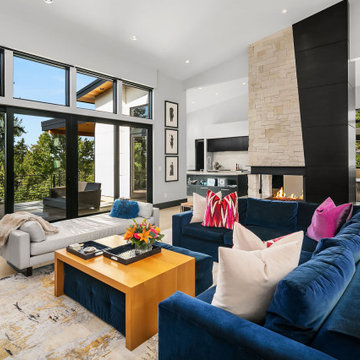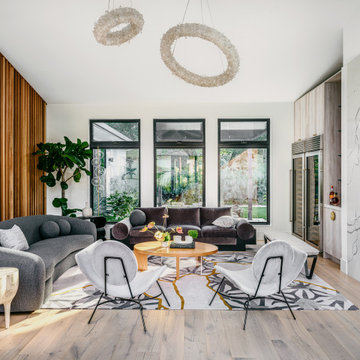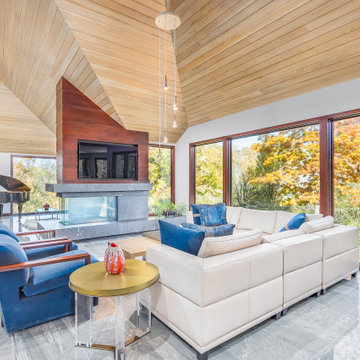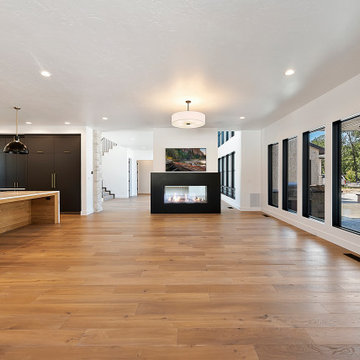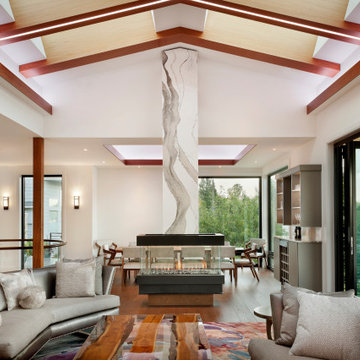コンテンポラリースタイルのリビング (三角天井、両方向型暖炉、白い壁) の写真
絞り込み:
資材コスト
並び替え:今日の人気順
写真 1〜20 枚目(全 30 枚)
1/5
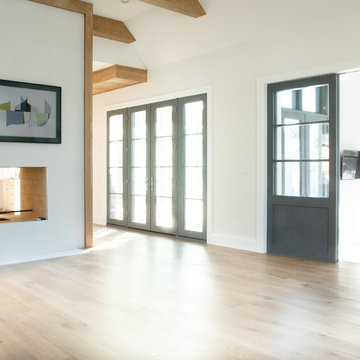
Living area with custom engineered hardwood flooring, fireplace, many windows with white walls.
シカゴにある高級な広いコンテンポラリースタイルのおしゃれなLDK (白い壁、淡色無垢フローリング、両方向型暖炉、ベージュの床、三角天井、白い天井) の写真
シカゴにある高級な広いコンテンポラリースタイルのおしゃれなLDK (白い壁、淡色無垢フローリング、両方向型暖炉、ベージュの床、三角天井、白い天井) の写真
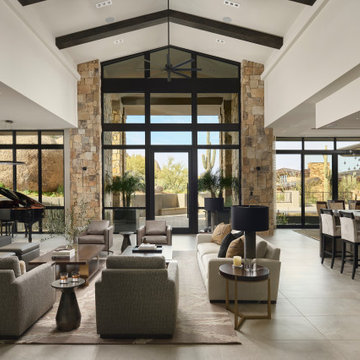
フェニックスにあるラグジュアリーな巨大なコンテンポラリースタイルのおしゃれなLDK (白い壁、セラミックタイルの床、両方向型暖炉、石材の暖炉まわり、壁掛け型テレビ、グレーの床、三角天井) の写真
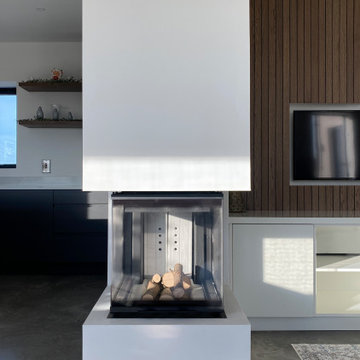
Corner Stove
ダブリンにある高級な中くらいなコンテンポラリースタイルのおしゃれなLDK (白い壁、コンクリートの床、両方向型暖炉、漆喰の暖炉まわり、内蔵型テレビ、グレーの床、三角天井、パネル壁) の写真
ダブリンにある高級な中くらいなコンテンポラリースタイルのおしゃれなLDK (白い壁、コンクリートの床、両方向型暖炉、漆喰の暖炉まわり、内蔵型テレビ、グレーの床、三角天井、パネル壁) の写真
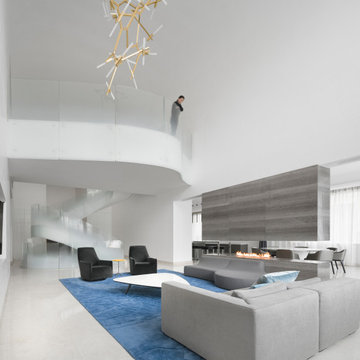
The Cloud Villa is so named because of the grand central stair which connects the three floors of this 800m2 villa in Shanghai. It’s abstract cloud-like form celebrates fluid movement through space, while dividing the main entry from the main living space.
As the main focal point of the villa, it optimistically reinforces domesticity as an act of unencumbered weightless living; in contrast to the restrictive bulk of the typical sprawling megalopolis in China. The cloud is an intimate form that only the occupants of the villa have the luxury of using on a daily basis. The main living space with its overscaled, nearly 8m high vaulted ceiling, gives the villa a sacrosanct quality.
Contemporary in form, construction and materiality, the Cloud Villa’s stair is classical statement about the theater and intimacy of private and domestic life.
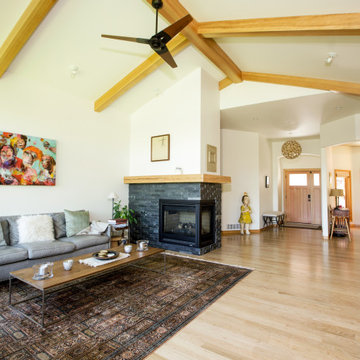
他の地域にある広いコンテンポラリースタイルのおしゃれなリビング (白い壁、淡色無垢フローリング、両方向型暖炉、タイルの暖炉まわり、三角天井) の写真
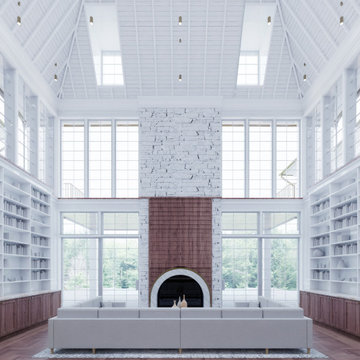
The main living room overlooks the pool and the south yard.
ニューヨークにあるラグジュアリーな巨大なコンテンポラリースタイルのおしゃれなLDK (白い壁、無垢フローリング、両方向型暖炉、石材の暖炉まわり、内蔵型テレビ、三角天井、パネル壁) の写真
ニューヨークにあるラグジュアリーな巨大なコンテンポラリースタイルのおしゃれなLDK (白い壁、無垢フローリング、両方向型暖炉、石材の暖炉まわり、内蔵型テレビ、三角天井、パネル壁) の写真
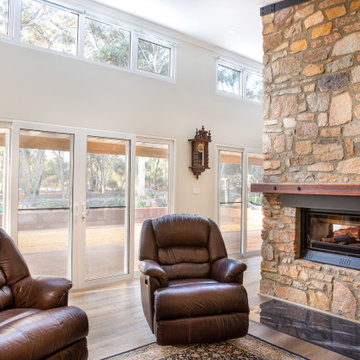
Rustic Stone Fireplace and Two-way Woodburner to the Living space. North facing double glazed windows onto the Verandah.
パースにある中くらいなコンテンポラリースタイルのおしゃれなLDK (白い壁、ラミネートの床、両方向型暖炉、石材の暖炉まわり、茶色い床、三角天井) の写真
パースにある中くらいなコンテンポラリースタイルのおしゃれなLDK (白い壁、ラミネートの床、両方向型暖炉、石材の暖炉まわり、茶色い床、三角天井) の写真
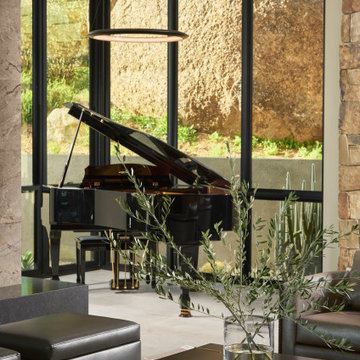
フェニックスにあるラグジュアリーな巨大なコンテンポラリースタイルのおしゃれなLDK (白い壁、セラミックタイルの床、両方向型暖炉、石材の暖炉まわり、壁掛け型テレビ、グレーの床、三角天井) の写真
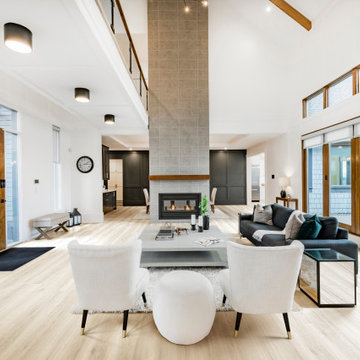
Our Camden SPC Vinyl Plank floors are featured in this open spaced floor plan. The light coastal, beige tones of the floor highlight the dark brown doors and dark gray accent wall.
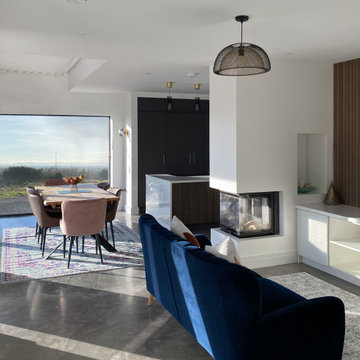
Corner Stove with large picture window to rear
ダブリンにある高級な中くらいなコンテンポラリースタイルのおしゃれなLDK (白い壁、コンクリートの床、両方向型暖炉、漆喰の暖炉まわり、内蔵型テレビ、グレーの床、三角天井、パネル壁) の写真
ダブリンにある高級な中くらいなコンテンポラリースタイルのおしゃれなLDK (白い壁、コンクリートの床、両方向型暖炉、漆喰の暖炉まわり、内蔵型テレビ、グレーの床、三角天井、パネル壁) の写真
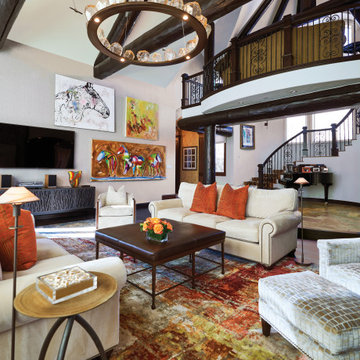
Selecting this fabulous Tufenkian colorful rug was just the start of this design. Adding two smaller intimate seating areas at fireplace that could combine with one larger for larger gatherings. Glazing the wood beams dark provided a contemporary take on rustic.
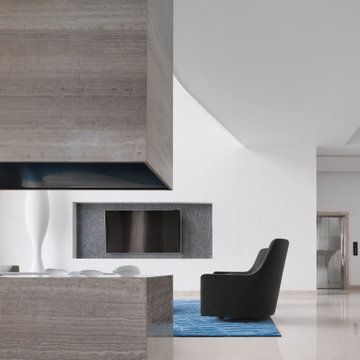
The Cloud Villa is so named because of the grand central stair which connects the three floors of this 800m2 villa in Shanghai. It’s abstract cloud-like form celebrates fluid movement through space, while dividing the main entry from the main living space.
As the main focal point of the villa, it optimistically reinforces domesticity as an act of unencumbered weightless living; in contrast to the restrictive bulk of the typical sprawling megalopolis in China. The cloud is an intimate form that only the occupants of the villa have the luxury of using on a daily basis. The main living space with its overscaled, nearly 8m high vaulted ceiling, gives the villa a sacrosanct quality.
Contemporary in form, construction and materiality, the Cloud Villa’s stair is classical statement about the theater and intimacy of private and domestic life.
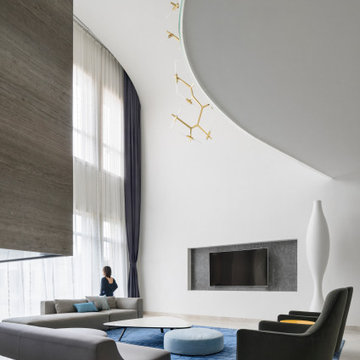
The Cloud Villa is so named because of the grand central stair which connects the three floors of this 800m2 villa in Shanghai. It’s abstract cloud-like form celebrates fluid movement through space, while dividing the main entry from the main living space.
As the main focal point of the villa, it optimistically reinforces domesticity as an act of unencumbered weightless living; in contrast to the restrictive bulk of the typical sprawling megalopolis in China. The cloud is an intimate form that only the occupants of the villa have the luxury of using on a daily basis. The main living space with its overscaled, nearly 8m high vaulted ceiling, gives the villa a sacrosanct quality.
Contemporary in form, construction and materiality, the Cloud Villa’s stair is classical statement about the theater and intimacy of private and domestic life.
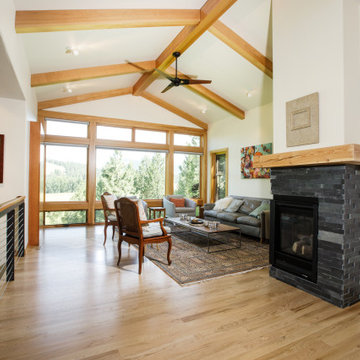
他の地域にある広いコンテンポラリースタイルのおしゃれなリビング (白い壁、淡色無垢フローリング、両方向型暖炉、タイルの暖炉まわり、埋込式メディアウォール、三角天井) の写真
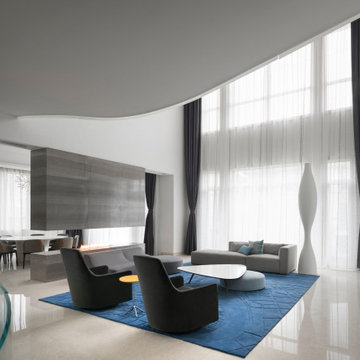
The Cloud Villa is so named because of the grand central stair which connects the three floors of this 800m2 villa in Shanghai. It’s abstract cloud-like form celebrates fluid movement through space, while dividing the main entry from the main living space.
As the main focal point of the villa, it optimistically reinforces domesticity as an act of unencumbered weightless living; in contrast to the restrictive bulk of the typical sprawling megalopolis in China. The cloud is an intimate form that only the occupants of the villa have the luxury of using on a daily basis. The main living space with its overscaled, nearly 8m high vaulted ceiling, gives the villa a sacrosanct quality.
Contemporary in form, construction and materiality, the Cloud Villa’s stair is classical statement about the theater and intimacy of private and domestic life.
コンテンポラリースタイルのリビング (三角天井、両方向型暖炉、白い壁) の写真
1
