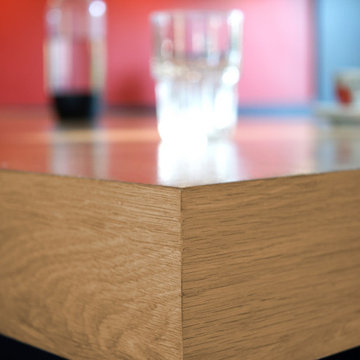中くらいなコンテンポラリースタイルのリビング (全タイプの天井の仕上げ、薪ストーブ) の写真
絞り込み:
資材コスト
並び替え:今日の人気順
写真 1〜20 枚目(全 119 枚)
1/5

ミラノにある高級な中くらいなコンテンポラリースタイルのおしゃれなLDK (セラミックタイルの床、薪ストーブ、タイルの暖炉まわり、ベージュの床、折り上げ天井、羽目板の壁) の写真

Recent renovation of an open plan kitchen and living area which included structural changes including a wall knockout and the installation of aluminium sliding doors. The Scandinavian style design consists of modern graphite kitchen cabinetry, an off-white quartz worktop, stainless steel cooker and a double Belfast sink on the rectangular island paired with brushed brass Caple taps to coordinate with the brushed brass pendant and wall lights. The living section of the space is light, layered and airy featuring various textures such as a sandstone wall behind the cream wood-burning stove, tongue and groove panelled wall, a bobble area rug, herringbone laminate floor and an antique tan leather chaise lounge.
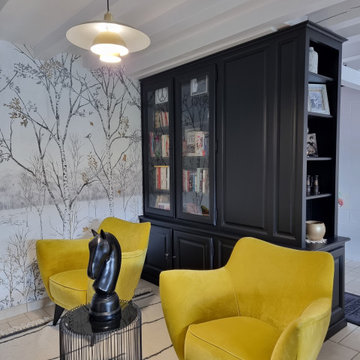
ボルドーにある高級な中くらいなコンテンポラリースタイルのおしゃれなLDK (ライブラリー、白い壁、トラバーチンの床、薪ストーブ、テレビなし、ベージュの床、表し梁、壁紙) の写真

The architect minimized the finish materials palette. Both roof and exterior siding are 4-way-interlocking machined aluminium shingles, installed by the same sub-contractor to maximize quality and productivity. Interior finishes and built-in furniture were limited to plywood and OSB (oriented strand board) with no decorative trimmings. The open floor plan reduced the need for doors and thresholds. In return, his rather stoic approach expanded client’s freedom for space use, an essential criterion for single family homes.
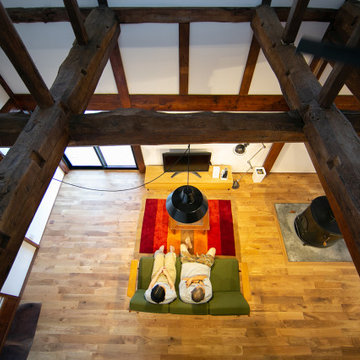
70年という月日を守り続けてきた農家住宅のリノベーション
建築当時の強靭な軸組みを活かし、新しい世代の住まい手の想いのこもったリノベーションとなった
夏は熱がこもり、冬は冷たい隙間風が入る環境から
開口部の改修、断熱工事や気密をはかり
夏は風が通り涼しく、冬は暖炉が燈り暖かい室内環境にした
空間動線は従来人寄せのための二間と奥の間を一体として家族の団欒と仲間と過ごせる動線とした
北側の薄暗く奥まったダイニングキッチンが明るく開放的な造りとなった
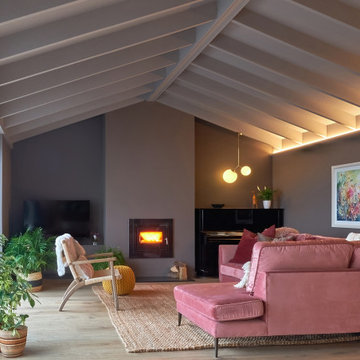
While the rest of the house is light and airy, I wanted my clients to have a cosy room to light the fire, snuggle up and watch movies Area rug zones the seating area.
Lots of plants!
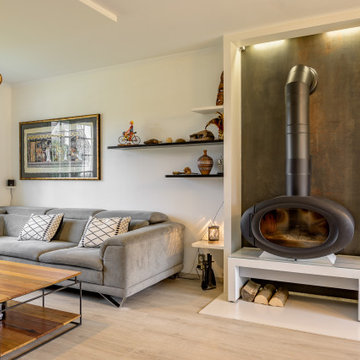
Réaménagement complet, dans un volume en enfilade, d'un salon et salle à manger. Mix et association de deux styles en opposition : exotique / ethnique (objets souvenirs rapportés de nombreux voyages) et style contemporain, un nouveau mobilier à l'allure et aux lignes bien plus contemporaine pour une ambiance majoritairement neutre et boisée, mais expressive.
Etude de l'agencement global afin d'une part de préserver un confort de circulation, et d'autre part d'alléger visuellement l'espace. Pose d'un poêle à bois central, et intégration à l'espace avec le dessin d'une petite bibliothèque composée de tablettes, ayant pour usage d'acceuillir et mettre en valeur les objets décoratifs. Création d'une verrière entre la cuisine et la salle à manger afin d'ouvrir l'espace et d'apporter de la luminosité ainsi qu'une touche contemporaine.
Design de l'espace salle à manger dans un esprit contemporain avec quelques touches de couleur, et placement du mobilier permettant une circulaion fluide. Design du salon avec placement d'un grand canapé confortable, et choix des autres mobiliers en associant matériaux de caractère, mais sans dégager de sensation trop massive.
Le mobilier et les luminaires ont été choisis selon les détails de leur dessin pour s'accorder avec la décoration plus exotique.
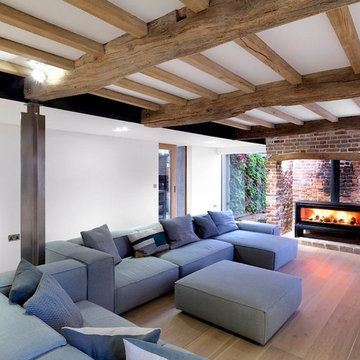
ロンドンにある中くらいなコンテンポラリースタイルのおしゃれなリビング (白い壁、無垢フローリング、薪ストーブ、レンガの暖炉まわり、茶色い床、表し梁) の写真
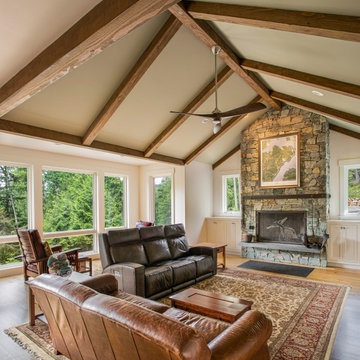
This living room is complete with a 50" wood burning fireplace, vaulted ceilings and plenty of views of the surrounding landscape.
Fireplace is dry stacked in cultured stone from Mutual Materials, in "Loon Lake", shaker style paint grade media cabinets on either side are painted in Sherwin Williams "Downy" and finished with flat black Amerock finger pulls.
The floating heath is 3" thick thermal finished basalt and the mantle custom made metal with hooks for fire tools.
Flooring is 7" hickory wood plank in a natural finish. Walls are painted in Sherwin Williams "Downy" and the cathedral ceiling is painted in Sherwin Williams "Soapstone". Beams are rough sawn Douglas fir finished in a stain called "Old Dragon's Breath.
Ceiling fan is a 60" from Minka in nickle and maple.
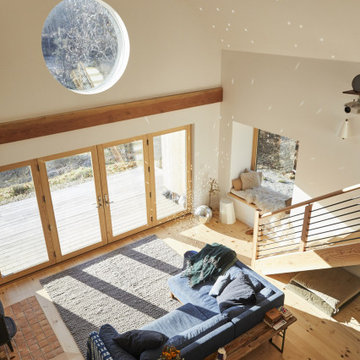
The double-height living room lets plenty of light in and provides an ample and comfortable space to relax and entertain guests.
ポートランド(メイン)にあるお手頃価格の中くらいなコンテンポラリースタイルのおしゃれなリビングロフト (ライブラリー、白い壁、淡色無垢フローリング、薪ストーブ、タイルの暖炉まわり、テレビなし、三角天井) の写真
ポートランド(メイン)にあるお手頃価格の中くらいなコンテンポラリースタイルのおしゃれなリビングロフト (ライブラリー、白い壁、淡色無垢フローリング、薪ストーブ、タイルの暖炉まわり、テレビなし、三角天井) の写真
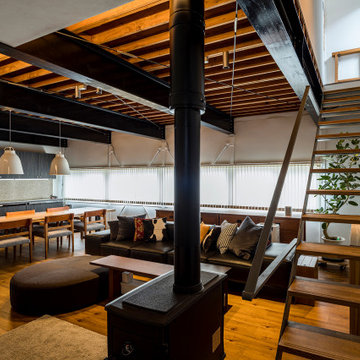
リビングダイニングルーム
他の地域にある低価格の中くらいなコンテンポラリースタイルのおしゃれなLDK (ミュージックルーム、白い壁、塗装フローリング、薪ストーブ、コンクリートの暖炉まわり、据え置き型テレビ、茶色い床、表し梁、塗装板張りの壁) の写真
他の地域にある低価格の中くらいなコンテンポラリースタイルのおしゃれなLDK (ミュージックルーム、白い壁、塗装フローリング、薪ストーブ、コンクリートの暖炉まわり、据え置き型テレビ、茶色い床、表し梁、塗装板張りの壁) の写真
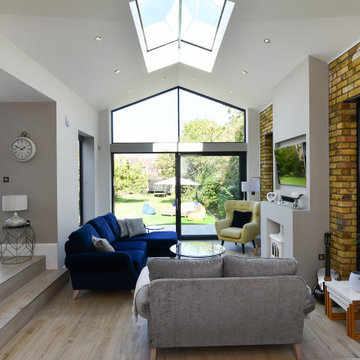
Last year we completed on a rear extension project in New Malden, where we incorporated 9 architectural glazing elements into the new L-shaped kitchen, dining and lounge area; 2 sets of sliding doors, 2 roof installations, 1 glazed gable and 4 windows. We were recently back on site to see how life with this gorgeous new extension was going and couldn’t resist taking some more photos. You can read the full case study on our website.
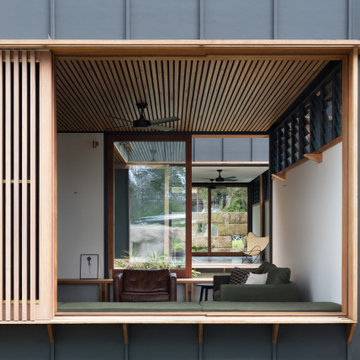
シドニーにある高級な中くらいなコンテンポラリースタイルのおしゃれなLDK (白い壁、コンクリートの床、薪ストーブ、金属の暖炉まわり、壁掛け型テレビ、グレーの床、板張り天井、板張り壁) の写真
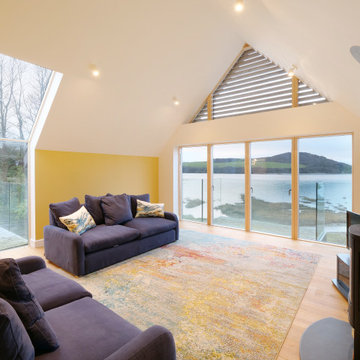
An amazing location on the waterfront within the Camel Estuary Area of Outstanding Natural Beauty presented a rare opportunity for a new family home.
Accessed from a single-track lane ending in a slipway into the water, the new dwelling replaces a small, single storey structure had been owned by the same family for over 50 years and was the setting for many happy memories. The client’s brief was for a design that captured the spirit of the original building and location and framed the views along the creek and out to sea.
The result is a well-constructed, energy efficient house that responds sensitively to the surrounding landscape and blends traditional forms with contemporary detailing. The palette of materials enables the new house to disappear into its backdrop of trees and shadow, and gives it a timeless feel that will weather and improve with age.
Photograph: Ocean and Earth Photography
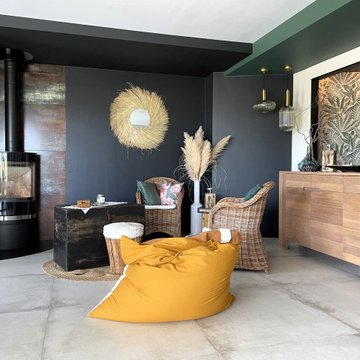
De l'entrée, une ouverture panoramique offre une vue dégagée sur le salon d’hiver baigné de lumière, dans lequel le noir tient toutes ses promesses en mettant en valeur le mobilier et l’ensemble des éléments décoratifs de mes clients.
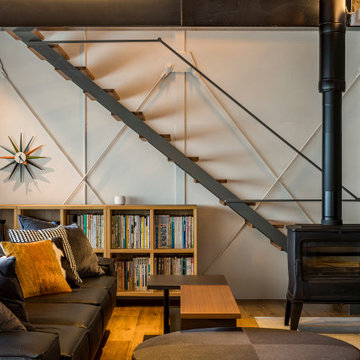
リビングルームに暖炉を置くことで室内だけでなく、建物全体が暖かくなりました。
他の地域にある低価格の中くらいなコンテンポラリースタイルのおしゃれなLDK (ミュージックルーム、白い壁、塗装フローリング、薪ストーブ、コンクリートの暖炉まわり、据え置き型テレビ、茶色い床、表し梁、板張り壁) の写真
他の地域にある低価格の中くらいなコンテンポラリースタイルのおしゃれなLDK (ミュージックルーム、白い壁、塗装フローリング、薪ストーブ、コンクリートの暖炉まわり、据え置き型テレビ、茶色い床、表し梁、板張り壁) の写真
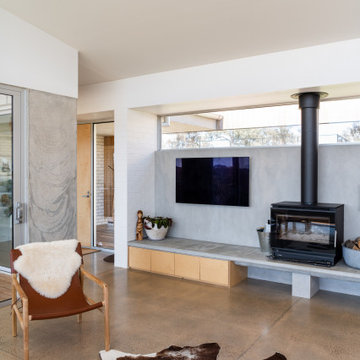
A new house in Wombat, near Young in regional NSW, utilises a simple linear plan to respond to the site. Facing due north and using a palette of robust, economical materials, the building is carefully assembled to accommodate a young family. Modest in size and budget, this building celebrates its place and the horizontality of the landscape.
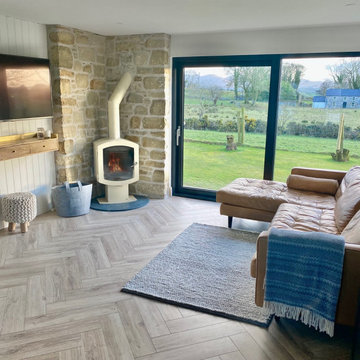
Recent renovation of an open plan kitchen and living area which included structural changes including a wall knockout and the installation of aluminium sliding doors. The Scandinavian style design consists of modern graphite kitchen cabinetry, an off-white quartz worktop, stainless steel cooker and a double Belfast sink on the rectangular island paired with brushed brass Caple taps to coordinate with the brushed brass pendant and wall lights. The living section of the space is light, layered and airy featuring various textures such as a sandstone wall behind the cream wood-burning stove, tongue and groove panelled wall, a bobble area rug, herringbone laminate floor and an antique tan leather chaise lounge.
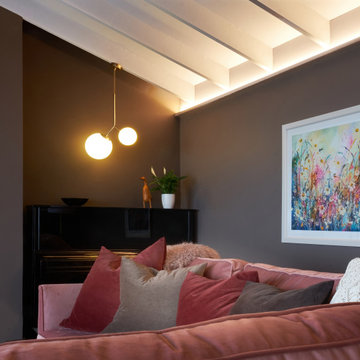
While the rest of the house is light and airy, I wanted my clients to have a cosy room to light the fire, snuggle up and watch movies Area rug zones the seating area.
Lots of plants!
中くらいなコンテンポラリースタイルのリビング (全タイプの天井の仕上げ、薪ストーブ) の写真
1
