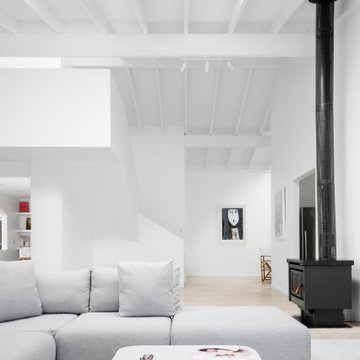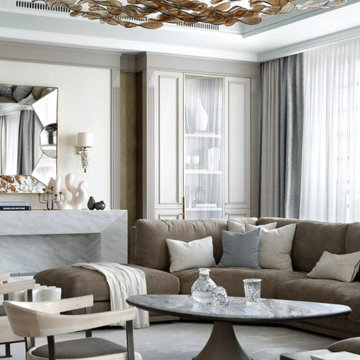白いコンテンポラリースタイルのリビング (全タイプの天井の仕上げ、カーペット敷き) の写真
絞り込み:
資材コスト
並び替え:今日の人気順
写真 1〜18 枚目(全 18 枚)
1/5

Living Room features Walnut floating shelves, Herman Miller Lounge chair.
ロサンゼルスにあるコンテンポラリースタイルのおしゃれなLDK (ライブラリー、白い壁、カーペット敷き、ベージュの床、表し梁、三角天井) の写真
ロサンゼルスにあるコンテンポラリースタイルのおしゃれなLDK (ライブラリー、白い壁、カーペット敷き、ベージュの床、表し梁、三角天井) の写真

ELEGANT CONTEMPORARY LIVING ROOM WITH AN INFUSION OF MODERN GLAM
ニューヨークにある高級な広いコンテンポラリースタイルのおしゃれなリビング (白い壁、カーペット敷き、暖炉なし、テレビなし、白い床、三角天井、パネル壁) の写真
ニューヨークにある高級な広いコンテンポラリースタイルのおしゃれなリビング (白い壁、カーペット敷き、暖炉なし、テレビなし、白い床、三角天井、パネル壁) の写真

Featured in Rue Magazine's 2022 winter collection. Designed by Evgenia Merson, this house uses elements of contemporary, modern and minimalist style to create a unique space filled with tons of natural light, clean lines, distinctive furniture and a warm aesthetic feel.
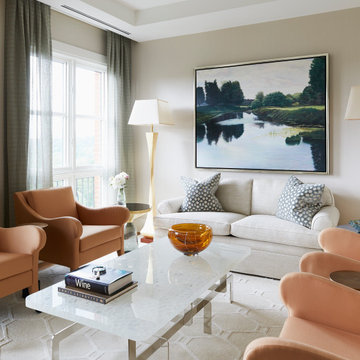
Elegant living room with a soft colour palette and gold touches.
トロントにある中くらいなコンテンポラリースタイルのおしゃれなリビング (白い壁、カーペット敷き、白い床、折り上げ天井、壁紙) の写真
トロントにある中くらいなコンテンポラリースタイルのおしゃれなリビング (白い壁、カーペット敷き、白い床、折り上げ天井、壁紙) の写真
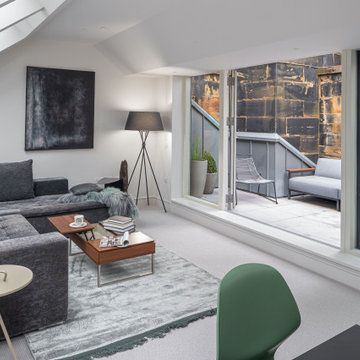
Our designers were inspired by the location of the apartment. With the grounds and surrounding areas being so stunning, our aim was to marry the outside with the inside through colour, materials and forms.
For communal areas, we chose a palette of neutral greys with pops of green and blue, which shifts the focus to the panoramic views, while creating subtle statements through accents and accessories that complement the leafy gardens. For bedroom areas, we focused on peace and tranquillity, only using soft fabrics in warm neutral tones, creating a haven to retire to in the evenings for the occupant.
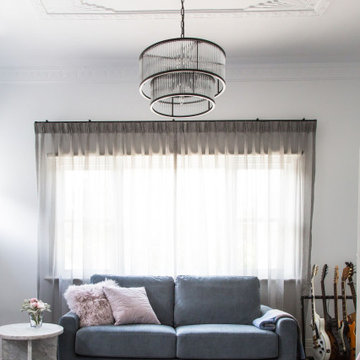
A formal sitting room is a quiet space for the family to enjoy a book or music. When guests are staying the room adjoins to the bedroom and gives them a space to relax.
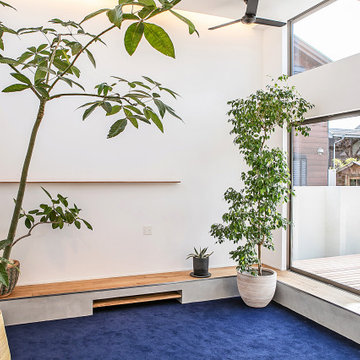
水盤のゆらぎがある美と機能 京都桜井の家
古くからある閑静な分譲地に建つ家。
周囲は住宅に囲まれており、いかにプライバシーを保ちながら、
開放的な空間を創ることができるかが今回のプロジェクトの課題でした。
そこでファサードにはほぼ窓は設けず、
中庭を造りプライベート空間を確保し、
そこに水盤を設け、日中は太陽光が水面を照らし光の揺らぎが天井に映ります。
夜はその水盤にライトをあて水面を照らし特別な空間を演出しています。
この水盤の水は、この建物の屋根から樋をつたってこの水盤に溜まります。
この水は災害時の非常用水や、植物の水やりにも活用できるようにしています。
建物の中に入ると明るい空間が広がります。
HALLからリビングやダイニングをつなぐ通路は廊下とはとらえず、
中庭のデッキとつなぐ居室として考えています。
この部分は吹き抜けになっており、上部からの光も沢山取り込むことができます。
基本的に空間はつながっており空調の効率化を図っています。
Design : 殿村 明彦 (COLOR LABEL DESIGN OFFICE)
Photograph : 川島 英雄
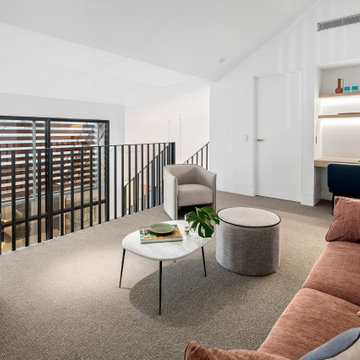
New second storey extension featuring an open plan landing with study nook
メルボルンにあるお手頃価格の広いコンテンポラリースタイルのおしゃれなLDK (白い壁、カーペット敷き、壁掛け型テレビ、三角天井) の写真
メルボルンにあるお手頃価格の広いコンテンポラリースタイルのおしゃれなLDK (白い壁、カーペット敷き、壁掛け型テレビ、三角天井) の写真
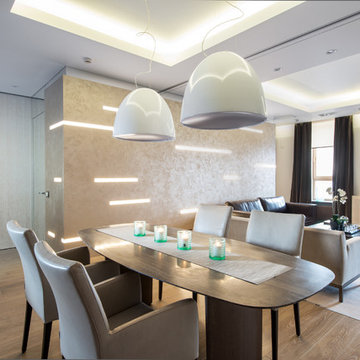
Брутальная кухня-гостиная со стильной мебелью и светлым ковролином
モスクワにある高級な中くらいなコンテンポラリースタイルのおしゃれなLDK (ベージュの壁、カーペット敷き、標準型暖炉、全タイプの暖炉まわり、白い床、折り上げ天井、全タイプの壁の仕上げ、白い天井) の写真
モスクワにある高級な中くらいなコンテンポラリースタイルのおしゃれなLDK (ベージュの壁、カーペット敷き、標準型暖炉、全タイプの暖炉まわり、白い床、折り上げ天井、全タイプの壁の仕上げ、白い天井) の写真
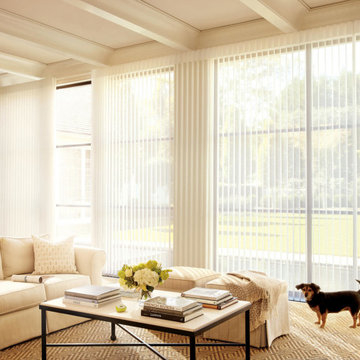
LUMINETTE® PRIVACY SHEERS
Fabric/Material: Originale™
Color: Radiant White
アルバカーキにあるコンテンポラリースタイルのおしゃれなリビング (ベージュの壁、カーペット敷き、ベージュの床、折り上げ天井) の写真
アルバカーキにあるコンテンポラリースタイルのおしゃれなリビング (ベージュの壁、カーペット敷き、ベージュの床、折り上げ天井) の写真

These clients wanted a home that would accommodate the growing needs of their family. With two young teenagers, they wanted to have comfortable spaces for family gatherings and a space where the teenagers could hang out with friends. The overall feel of the house was very dark before the renovation – clients wanted a change from all the dark hardwood and furnishings. They wanted to have a light and airy colour palette. Their favourite colour is blue, so we incorporated blue as the main colour in the design. We paired it with light hardwood floors throughout and light walls. The staircase was also updated to a more transitional design with light treads and metal pickets. The main floor boasts a large dining room and a living room that has two seating areas – a casual space and a more formal space for entertaining. The lower level was designed to accommodate large gatherings as well as a place where the kids could hang out.
For more about Lumar Interiors, see here: https://www.lumarinteriors.com/
To learn more about this project, see here: https://www.lumarinteriors.com/portfolio/vellore-woods-vaughan-home-renovation-furnishing/
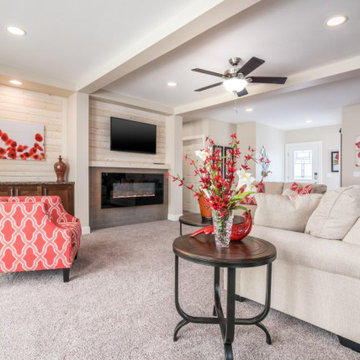
他の地域にある高級な広いコンテンポラリースタイルのおしゃれなLDK (カーペット敷き、吊り下げ式暖炉、塗装板張りの暖炉まわり、壁掛け型テレビ、格子天井) の写真
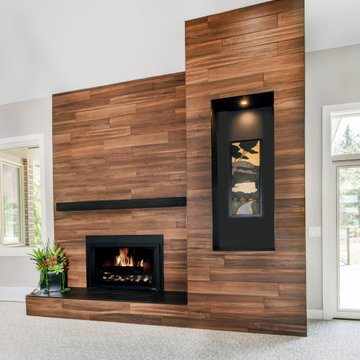
This modern fireplace has a custom-made mantle with an outlet and cable for a TV.
デンバーにあるコンテンポラリースタイルのおしゃれなリビング (グレーの壁、カーペット敷き、標準型暖炉、木材の暖炉まわり、三角天井) の写真
デンバーにあるコンテンポラリースタイルのおしゃれなリビング (グレーの壁、カーペット敷き、標準型暖炉、木材の暖炉まわり、三角天井) の写真
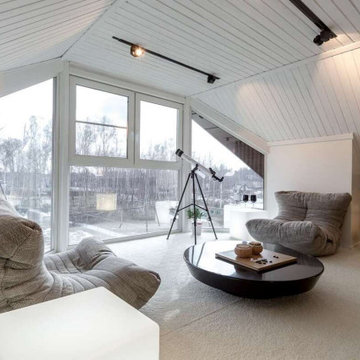
Отзыв героев программы "Дачный ответ": Вся комната была наполнена уютом, теплом и светом: светящиеся квадраты – то ли светильники, то ли стулья, белый, мягкий, с большим ворсом ковролин, белый потолок, подсветка по периметру комнаты в нишах, мягкий светлый диван, нереальные кресла, которые, когда на них садишься, приобретают удобную форму тела человека, телевизор и много других мелочей, которые казались простыми, но так правильно и красиво вписывались в наш новый интерьер."
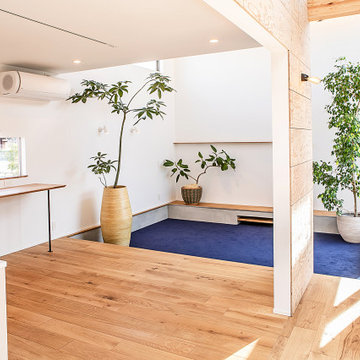
水盤のゆらぎがある美と機能 京都桜井の家
古くからある閑静な分譲地に建つ家。
周囲は住宅に囲まれており、いかにプライバシーを保ちながら、
開放的な空間を創ることができるかが今回のプロジェクトの課題でした。
そこでファサードにはほぼ窓は設けず、
中庭を造りプライベート空間を確保し、
そこに水盤を設け、日中は太陽光が水面を照らし光の揺らぎが天井に映ります。
夜はその水盤にライトをあて水面を照らし特別な空間を演出しています。
この水盤の水は、この建物の屋根から樋をつたってこの水盤に溜まります。
この水は災害時の非常用水や、植物の水やりにも活用できるようにしています。
建物の中に入ると明るい空間が広がります。
HALLからリビングやダイニングをつなぐ通路は廊下とはとらえず、
中庭のデッキとつなぐ居室として考えています。
この部分は吹き抜けになっており、上部からの光も沢山取り込むことができます。
基本的に空間はつながっており空調の効率化を図っています。
Design : 殿村 明彦 (COLOR LABEL DESIGN OFFICE)
Photograph : 川島 英雄
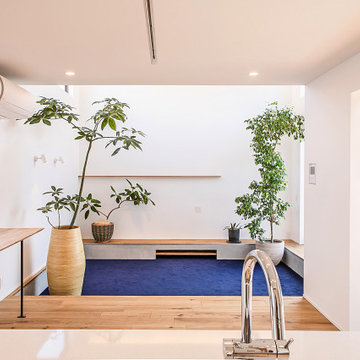
水盤のゆらぎがある美と機能 京都桜井の家
古くからある閑静な分譲地に建つ家。
周囲は住宅に囲まれており、いかにプライバシーを保ちながら、
開放的な空間を創ることができるかが今回のプロジェクトの課題でした。
そこでファサードにはほぼ窓は設けず、
中庭を造りプライベート空間を確保し、
そこに水盤を設け、日中は太陽光が水面を照らし光の揺らぎが天井に映ります。
夜はその水盤にライトをあて水面を照らし特別な空間を演出しています。
この水盤の水は、この建物の屋根から樋をつたってこの水盤に溜まります。
この水は災害時の非常用水や、植物の水やりにも活用できるようにしています。
建物の中に入ると明るい空間が広がります。
HALLからリビングやダイニングをつなぐ通路は廊下とはとらえず、
中庭のデッキとつなぐ居室として考えています。
この部分は吹き抜けになっており、上部からの光も沢山取り込むことができます。
基本的に空間はつながっており空調の効率化を図っています。
Design : 殿村 明彦 (COLOR LABEL DESIGN OFFICE)
Photograph : 川島 英雄
白いコンテンポラリースタイルのリビング (全タイプの天井の仕上げ、カーペット敷き) の写真
1
