ベージュのコンテンポラリースタイルのリビング (全タイプの天井の仕上げ、横長型暖炉、漆喰の暖炉まわり、石材の暖炉まわり) の写真
絞り込み:
資材コスト
並び替え:今日の人気順
写真 1〜17 枚目(全 17 枚)
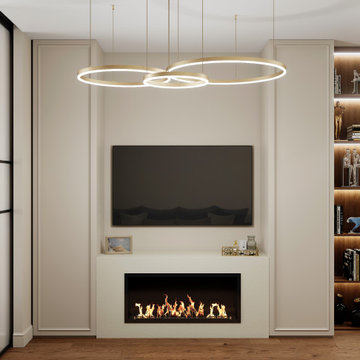
他の地域にあるお手頃価格の中くらいなコンテンポラリースタイルのおしゃれなLDK (ライブラリー、ベージュの壁、濃色無垢フローリング、横長型暖炉、石材の暖炉まわり、壁掛け型テレビ、茶色い床、全タイプの天井の仕上げ、全タイプの壁の仕上げ、青いソファ) の写真
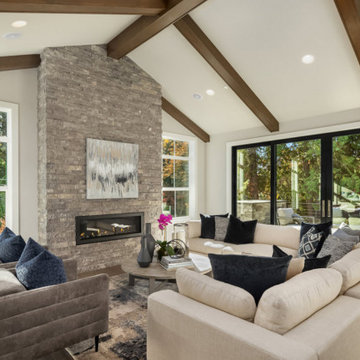
他の地域にある広いコンテンポラリースタイルのおしゃれなリビング (ベージュの壁、テレビなし、グレーの床、セラミックタイルの床、横長型暖炉、石材の暖炉まわり、三角天井) の写真
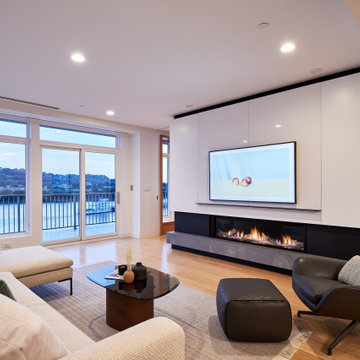
photography: Viktor Ramos
シンシナティにある中くらいなコンテンポラリースタイルのおしゃれなリビング (白い壁、淡色無垢フローリング、横長型暖炉、石材の暖炉まわり、壁掛け型テレビ、折り上げ天井) の写真
シンシナティにある中くらいなコンテンポラリースタイルのおしゃれなリビング (白い壁、淡色無垢フローリング、横長型暖炉、石材の暖炉まわり、壁掛け型テレビ、折り上げ天井) の写真
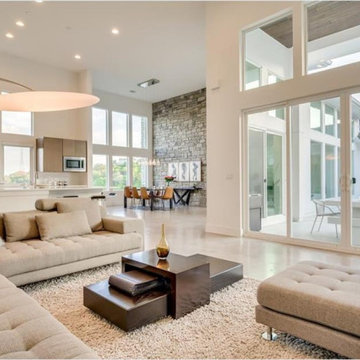
Living Room open to Kitchen and Dining
オースティンにあるお手頃価格の中くらいなコンテンポラリースタイルのおしゃれなリビング (白い壁、コンクリートの床、横長型暖炉、漆喰の暖炉まわり、壁掛け型テレビ、マルチカラーの床、三角天井) の写真
オースティンにあるお手頃価格の中くらいなコンテンポラリースタイルのおしゃれなリビング (白い壁、コンクリートの床、横長型暖炉、漆喰の暖炉まわり、壁掛け型テレビ、マルチカラーの床、三角天井) の写真
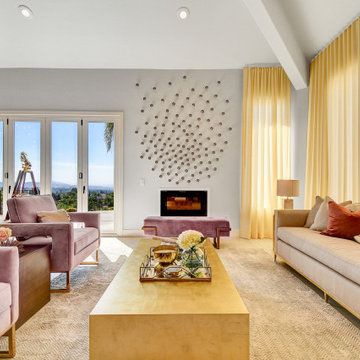
The house enjoys uninterrupted views of the valley and the distant landscape. Furthermore, the indoor living spaces seamlessly extend outside, where a cozy seating, basketball court and a stunning pool is featured.
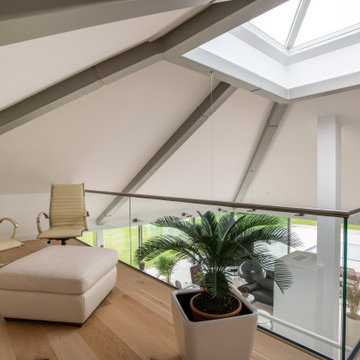
Dieser quadratische Bungalow ist ein K-MÄLEON Hybridhaus K-L und hat die Außenmaße 13 x 13 Meter. Wie gewohnt wurden Grundriss und Gestaltung vollkommen individuell vorgenommen. Durch das Atrium wird jeder Quadratmeter des innovativen Einfamilienhauses mit Licht durchflutet. Die quadratische Grundform der Glas-Dachspitze ermöglicht eine zu allen Seiten gleichmäßige Lichtverteilung.
Die Besonderheiten bei diesem Projekt sind die Glasfassade auf drei Hausseiten, die Gaube, der große Dachüberstand und die Stringenz bei der Materialauswahl.
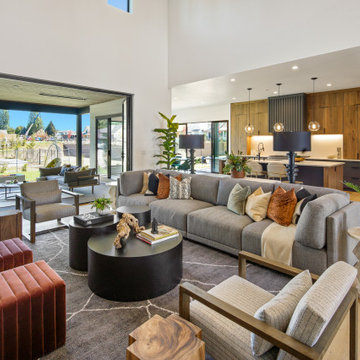
MODERN PRAIRIE HILL COUNTRY
2021 PARADE OF HOMES
BEST OF SHOW
Capturing the heart of working and playing from home, The Pradera is a functional design with flowing spaces. It embodies the new age of busy professionals working from home who also enjoy an indoor, outdoor living experience.
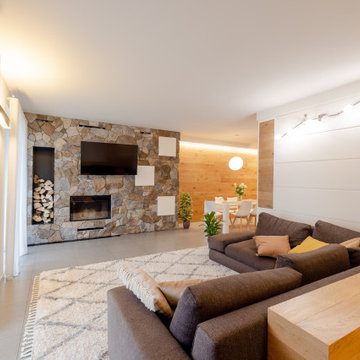
Dal salotto si intravede la sala da pranzo, ma il vero protagonista è il camino in pietra, con un vano in ferro per la legna e dei mobili bianchi incassati nella pietra per il contenimento dei dispositivi elettronici e quant'altro
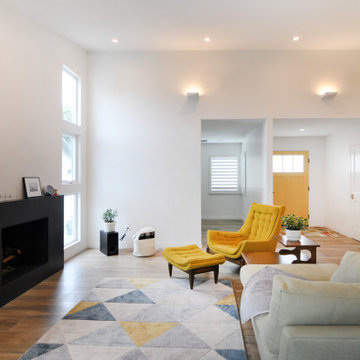
オレンジカウンティにある広いコンテンポラリースタイルのおしゃれなリビングロフト (白い壁、磁器タイルの床、横長型暖炉、石材の暖炉まわり、壁掛け型テレビ、茶色い床、三角天井) の写真
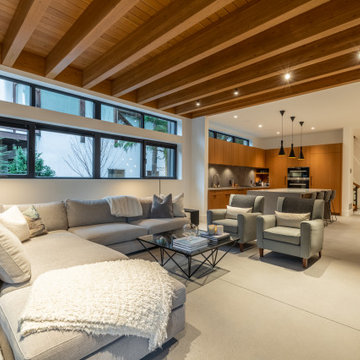
バンクーバーにある中くらいなコンテンポラリースタイルのおしゃれなLDK (白い壁、横長型暖炉、石材の暖炉まわり、壁掛け型テレビ、グレーの床、表し梁) の写真
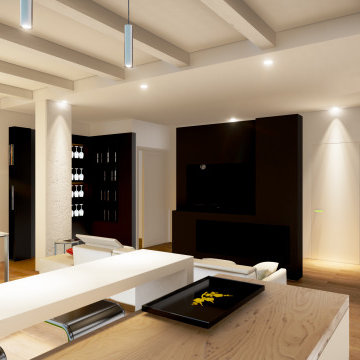
Una parete nera opaca con camino a bioetanolo, che caratterizza lo spazio e separa l'ingresso, il bagno e l'accesso alle camere dalla zona giorno
他の地域にある中くらいなコンテンポラリースタイルのおしゃれなリビング (白い壁、磁器タイルの床、横長型暖炉、漆喰の暖炉まわり、壁掛け型テレビ、表し梁、ベージュの床) の写真
他の地域にある中くらいなコンテンポラリースタイルのおしゃれなリビング (白い壁、磁器タイルの床、横長型暖炉、漆喰の暖炉まわり、壁掛け型テレビ、表し梁、ベージュの床) の写真
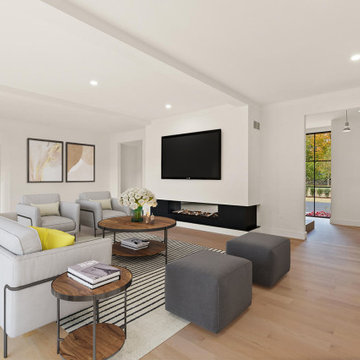
ボストンにあるコンテンポラリースタイルのおしゃれなリビング (白い壁、淡色無垢フローリング、横長型暖炉、漆喰の暖炉まわり、壁掛け型テレビ、格子天井) の写真
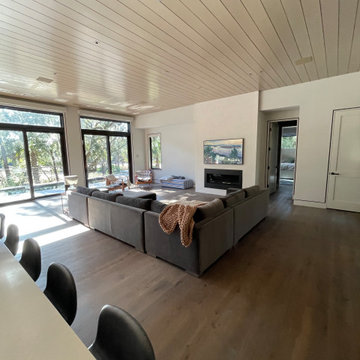
L sectional sofa defines this open plan living room.
チャールストンにある高級な中くらいなコンテンポラリースタイルのおしゃれなLDK (ベージュの壁、濃色無垢フローリング、横長型暖炉、漆喰の暖炉まわり、壁掛け型テレビ、茶色い床、板張り天井) の写真
チャールストンにある高級な中くらいなコンテンポラリースタイルのおしゃれなLDK (ベージュの壁、濃色無垢フローリング、横長型暖炉、漆喰の暖炉まわり、壁掛け型テレビ、茶色い床、板張り天井) の写真
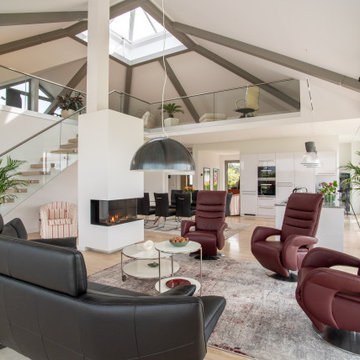
Dieser quadratische Bungalow ist ein K-MÄLEON Hybridhaus K-L und hat die Außenmaße 13 x 13 Meter. Wie gewohnt wurden Grundriss und Gestaltung vollkommen individuell vorgenommen. Durch das Atrium wird jeder Quadratmeter des innovativen Einfamilienhauses mit Licht durchflutet. Die quadratische Grundform der Glas-Dachspitze ermöglicht eine zu allen Seiten gleichmäßige Lichtverteilung.
Die Besonderheiten bei diesem Projekt sind die Glasfassade auf drei Hausseiten, die Gaube, der große Dachüberstand und die Stringenz bei der Materialauswahl.
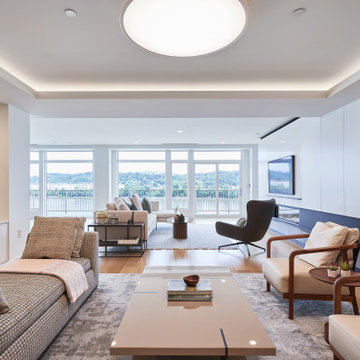
photography: Viktor Ramos
シンシナティにある中くらいなコンテンポラリースタイルのおしゃれなリビング (白い壁、淡色無垢フローリング、横長型暖炉、石材の暖炉まわり、壁掛け型テレビ、折り上げ天井) の写真
シンシナティにある中くらいなコンテンポラリースタイルのおしゃれなリビング (白い壁、淡色無垢フローリング、横長型暖炉、石材の暖炉まわり、壁掛け型テレビ、折り上げ天井) の写真
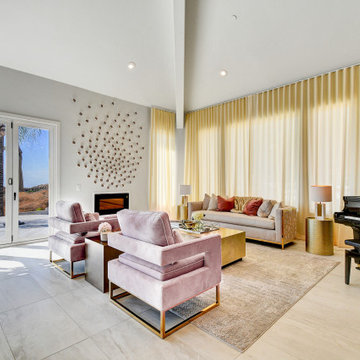
The seamless transition between indoor and outdoor spaces and the balanced distribution of open and closed spaces contribute to a very harmonious organization of the areas and a very fresh and enjoyable atmosphere throughout the residence.
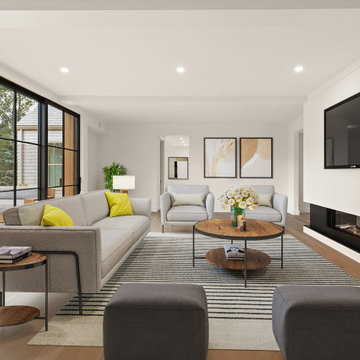
ボストンにあるコンテンポラリースタイルのおしゃれなリビング (白い壁、淡色無垢フローリング、横長型暖炉、漆喰の暖炉まわり、壁掛け型テレビ、格子天井) の写真
ベージュのコンテンポラリースタイルのリビング (全タイプの天井の仕上げ、横長型暖炉、漆喰の暖炉まわり、石材の暖炉まわり) の写真
1