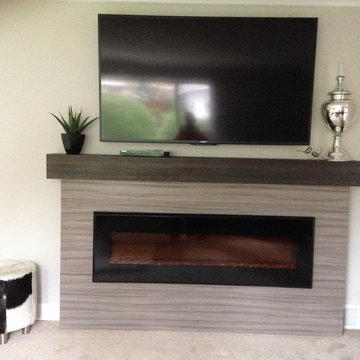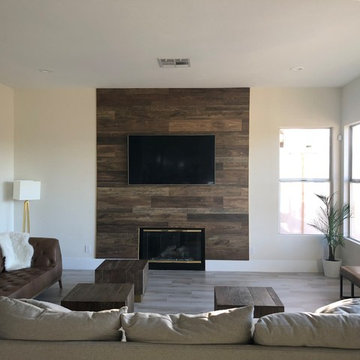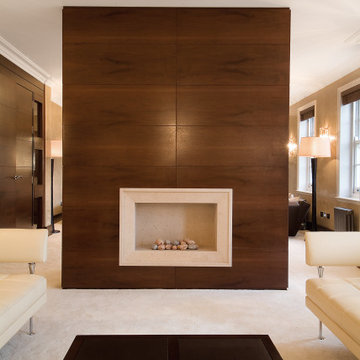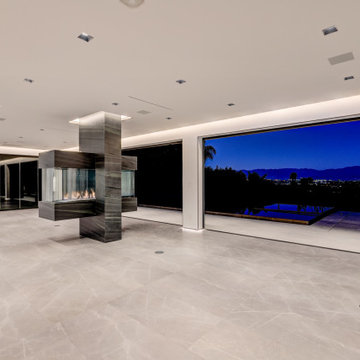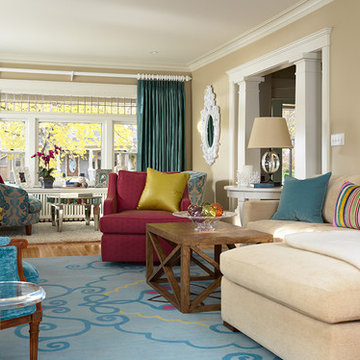低価格の、高級なベージュのコンテンポラリースタイルのリビング (木材の暖炉まわり) の写真
絞り込み:
資材コスト
並び替え:今日の人気順
写真 1〜20 枚目(全 76 枚)
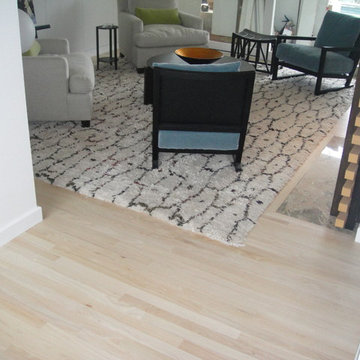
オレンジカウンティにある高級な小さなコンテンポラリースタイルのおしゃれなリビング (白い壁、淡色無垢フローリング、標準型暖炉、木材の暖炉まわり、壁掛け型テレビ) の写真
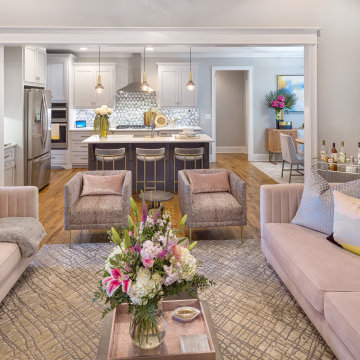
アトランタにある高級な中くらいなコンテンポラリースタイルのおしゃれなLDK (グレーの壁、無垢フローリング、標準型暖炉、木材の暖炉まわり、テレビなし、茶色い床、格子天井、壁紙) の写真
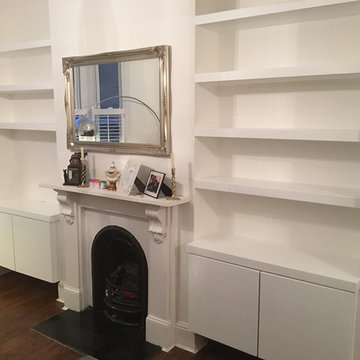
Plain floating contemporary units
ロンドンにある低価格の中くらいなコンテンポラリースタイルのおしゃれなリビング (白い壁、濃色無垢フローリング、標準型暖炉、木材の暖炉まわり) の写真
ロンドンにある低価格の中くらいなコンテンポラリースタイルのおしゃれなリビング (白い壁、濃色無垢フローリング、標準型暖炉、木材の暖炉まわり) の写真
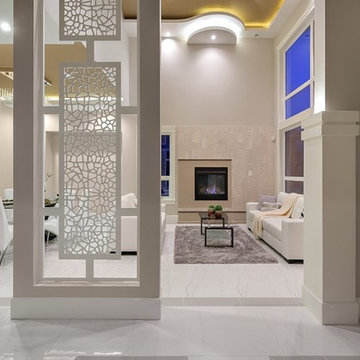
Contemporary Style Single Family Home in Beautiful British Columbia Made in the finest style, this West Coast home has an open floor plan and lots of high ceilings and windows!

A contemplative space and lovely window seat
サンフランシスコにある高級な中くらいなコンテンポラリースタイルのおしゃれなリビング (青い壁、淡色無垢フローリング、両方向型暖炉、木材の暖炉まわり、テレビなし、窓際ベンチ) の写真
サンフランシスコにある高級な中くらいなコンテンポラリースタイルのおしゃれなリビング (青い壁、淡色無垢フローリング、両方向型暖炉、木材の暖炉まわり、テレビなし、窓際ベンチ) の写真
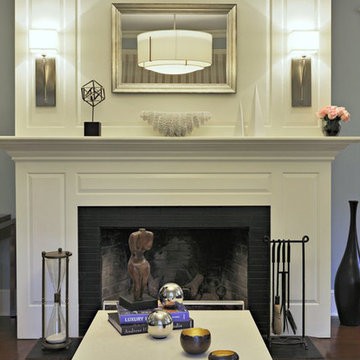
ニューヨークにある高級な中くらいなコンテンポラリースタイルのおしゃれなリビング (淡色無垢フローリング、標準型暖炉、木材の暖炉まわり、テレビなし、茶色い床) の写真
A stunning living space. The sofas our handmade in our own workshop and all furniture and accessories were sourced by our interior designers and available through our showroom.

Looking down from the mid-level entry, into the living room, the view and a little of the dining room. The dominant theme is the overwhelming strength of the steel beam work. The holes add a sense of whimsy, like aircraft hanger or art deco styling. The ceiling is lit by led strips on top of the steel beam grid.
Photos by Dominque Verdier
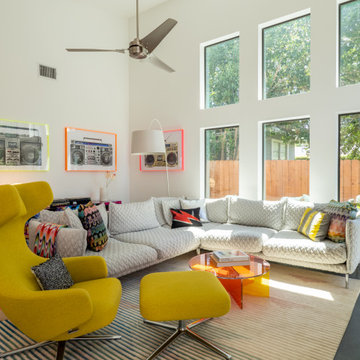
オースティンにある高級な広いコンテンポラリースタイルのおしゃれなLDK (白い壁、コンクリートの床、横長型暖炉、木材の暖炉まわり、壁掛け型テレビ、グレーの床、三角天井) の写真
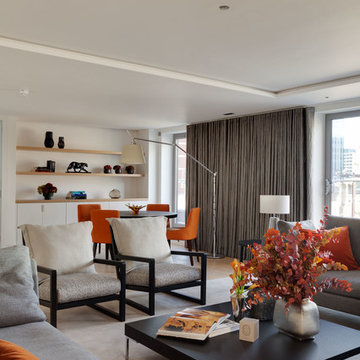
Contemporary Designed Sitting Room with a games table.
.
.
.
Bruce Hemming (photography) : Form Studio (architecture)
ロンドンにある高級な広いコンテンポラリースタイルのおしゃれな独立型リビング (白い壁、淡色無垢フローリング、横長型暖炉、木材の暖炉まわり、内蔵型テレビ) の写真
ロンドンにある高級な広いコンテンポラリースタイルのおしゃれな独立型リビング (白い壁、淡色無垢フローリング、横長型暖炉、木材の暖炉まわり、内蔵型テレビ) の写真
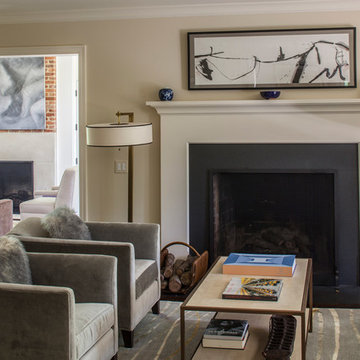
The living room was renovated with larger windows to admit more light, which shines on the owners' collection of Asian art. A large opening connects the space to the new family-room addition to the rear.
Photo by Erik Kvalsvik
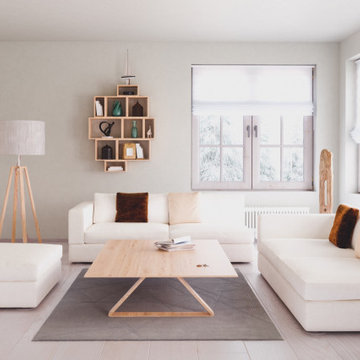
Comfy space for getting aquainted or getting away to escape the days madness
フェニックスにある高級な小さなコンテンポラリースタイルのおしゃれなLDK (ライブラリー、白い壁、テレビなし、セラミックタイルの床、暖炉なし、ベージュの床、木材の暖炉まわり) の写真
フェニックスにある高級な小さなコンテンポラリースタイルのおしゃれなLDK (ライブラリー、白い壁、テレビなし、セラミックタイルの床、暖炉なし、ベージュの床、木材の暖炉まわり) の写真
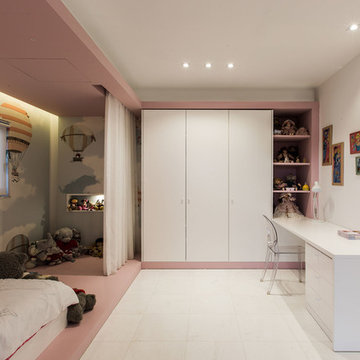
We were approached with a request to design the furnishings for an existing ‘finished’ apartment. The intention was to move in relatively fast, and the property already had an existing marble floor, kitchen and bathrooms which had to be kept. The property also boasted a fantastic 270 degree view, seen from most of the apartment. The clients had a very important role in the completion of the project. They were very involved during the design process and through various decoration choices. The final design was kept as a rigid guideline when faced with picking out all the different elements.
Once clear of all previous furniture, the space felt cold and bare; so we immediately felt the need for warmth, and raw, natural elements and textures to complement the cold marble floor while visually tying in the design of the whole apartment together.
Since the existing kitchen had a touch of dark walnut stain, we felt this material was one we should add to the palette of materials to contest the stark materials. A raw cement finish was another material we felt would add an interesting contrast and could be used in a variety of ways, from cabinets to walls and ceilings, to tie up the design of various areas of the apartment.
To warm up the living/dining area, keeping the existing marble floor but visually creating zones within the large living/dining area without hindering the flow, a dark timber custom-made soffit, continuous with a floor-to-ceiling drinks cabinet zones the dining area, giving it a degree of much-needed warmth.
The various windows with a stupendous 270 degree view needed to be visually tied together. This was done by introducing a continuous sheer [drape] which also doubled up as a sound-absorbing material along 2 of the 4 walls of the space.
A very large sofa was required to fill up the space correctly, also required for the size of the young family.
Services were integrated within the units and soffits, while a customized design in the corner between the kitchen and the living room took into consideration the viewpoints from the main areas to create a pantry without hindering the flow or views. A strategically placed floor-to-ceiling mirror doubles up the space and extends the view to the inner parts of the apartment.
The daughter’s bedroom was a small challenge in itself, and a fun task, where we wanted to achieve the perception of a cozy niche with its own enclosed reading nook [for reading fairy tales], behind see-through curtains and a custom-ordered wall print sporting the girl’s favorite colors.
The sons’ bedroom had double the requirements in terms of space needed: more wardrobe, more homework desk space, a tv/play station area… “We combined a raised platform area between the boys’ beds to become an area with cushions where the kids can lay down and play, and face a hidden screen behind the homework desk’s sliding back panel for their play station”. The color of the homework desk was chosen in relation to the boys’ ages. A more masculine material palette was chosen for this room, in contrast to the light pastel palette of the girl’s bedroom. Again, this colour can easily be changed over time for a more mature look.
PROJECT DATA:
St. Paul’s Bay, Malta
DESIGN TEAM:
Perit Rebecca Zammit, Perit Daniel Scerri, Elyse Tonna
OTHER CREDITS:
Photography: Tonio Lombardi
Styling : TKS
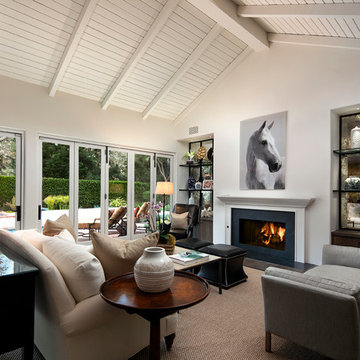
Beautiful living room with a beachy feel that goes perfect with the Santa Barbara environment. Windows that look to the outside gardens..
サンタバーバラにある高級な広いコンテンポラリースタイルのおしゃれなリビング (黄色い壁、無垢フローリング、標準型暖炉、木材の暖炉まわり、壁掛け型テレビ) の写真
サンタバーバラにある高級な広いコンテンポラリースタイルのおしゃれなリビング (黄色い壁、無垢フローリング、標準型暖炉、木材の暖炉まわり、壁掛け型テレビ) の写真
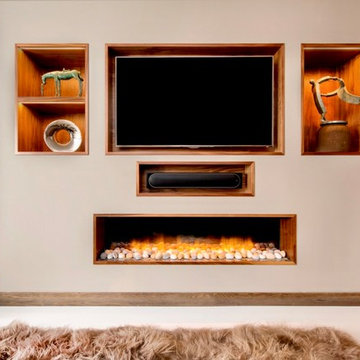
Contemporary refurbishment of private four storey residence in Islington, N4
Juliet Murphy - http://www.julietmurphyphotography.com/
低価格の、高級なベージュのコンテンポラリースタイルのリビング (木材の暖炉まわり) の写真
1
