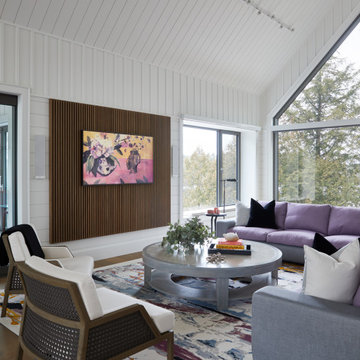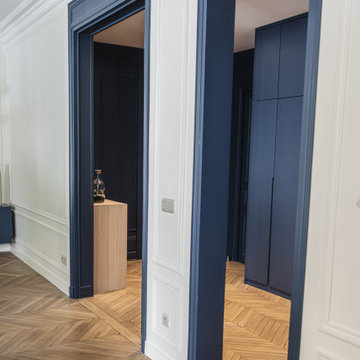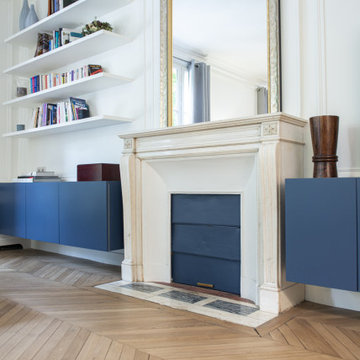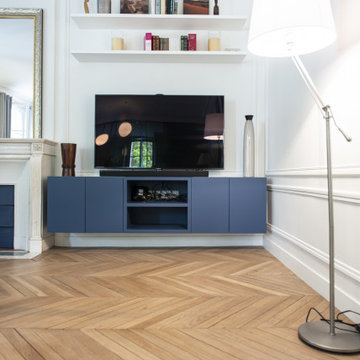低価格の、ラグジュアリーなコンテンポラリースタイルのリビング (塗装板張りの壁) の写真
並び替え:今日の人気順
写真 1〜20 枚目(全 21 枚)

I built this on my property for my aging father who has some health issues. Handicap accessibility was a factor in design. His dream has always been to try retire to a cabin in the woods. This is what he got.
It is a 1 bedroom, 1 bath with a great room. It is 600 sqft of AC space. The footprint is 40' x 26' overall.
The site was the former home of our pig pen. I only had to take 1 tree to make this work and I planted 3 in its place. The axis is set from root ball to root ball. The rear center is aligned with mean sunset and is visible across a wetland.
The goal was to make the home feel like it was floating in the palms. The geometry had to simple and I didn't want it feeling heavy on the land so I cantilevered the structure beyond exposed foundation walls. My barn is nearby and it features old 1950's "S" corrugated metal panel walls. I used the same panel profile for my siding. I ran it vertical to match the barn, but also to balance the length of the structure and stretch the high point into the canopy, visually. The wood is all Southern Yellow Pine. This material came from clearing at the Babcock Ranch Development site. I ran it through the structure, end to end and horizontally, to create a seamless feel and to stretch the space. It worked. It feels MUCH bigger than it is.
I milled the material to specific sizes in specific areas to create precise alignments. Floor starters align with base. Wall tops adjoin ceiling starters to create the illusion of a seamless board. All light fixtures, HVAC supports, cabinets, switches, outlets, are set specifically to wood joints. The front and rear porch wood has three different milling profiles so the hypotenuse on the ceilings, align with the walls, and yield an aligned deck board below. Yes, I over did it. It is spectacular in its detailing. That's the benefit of small spaces.
Concrete counters and IKEA cabinets round out the conversation.
For those who cannot live tiny, I offer the Tiny-ish House.
Photos by Ryan Gamma
Staging by iStage Homes
Design Assistance Jimmy Thornton
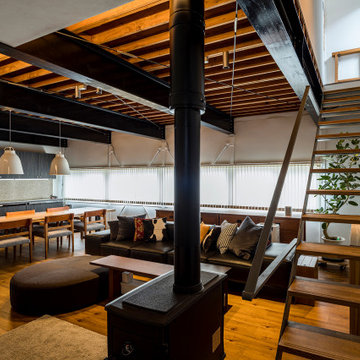
リビングダイニングルーム
他の地域にある低価格の中くらいなコンテンポラリースタイルのおしゃれなLDK (ミュージックルーム、白い壁、塗装フローリング、薪ストーブ、コンクリートの暖炉まわり、据え置き型テレビ、茶色い床、表し梁、塗装板張りの壁) の写真
他の地域にある低価格の中くらいなコンテンポラリースタイルのおしゃれなLDK (ミュージックルーム、白い壁、塗装フローリング、薪ストーブ、コンクリートの暖炉まわり、据え置き型テレビ、茶色い床、表し梁、塗装板張りの壁) の写真
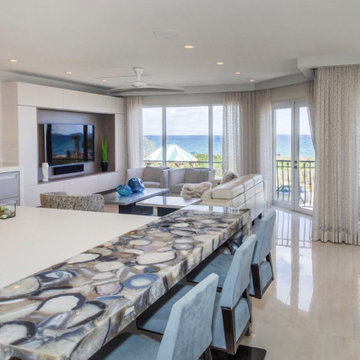
Kitchen and Living Space complete renovation
マイアミにあるラグジュアリーな中くらいなコンテンポラリースタイルのおしゃれなリビング (白い壁、磁器タイルの床、暖炉なし、埋込式メディアウォール、ベージュの床、塗装板張りの天井、塗装板張りの壁) の写真
マイアミにあるラグジュアリーな中くらいなコンテンポラリースタイルのおしゃれなリビング (白い壁、磁器タイルの床、暖炉なし、埋込式メディアウォール、ベージュの床、塗装板張りの天井、塗装板張りの壁) の写真
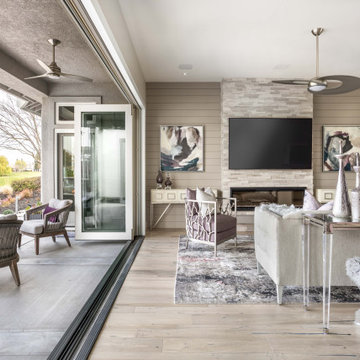
Bring the outdoors in when opening up the entire 20 feet of glass doors that overlook the golf course. This home was designed for entertaining.
サクラメントにあるラグジュアリーな中くらいなコンテンポラリースタイルのおしゃれなLDK (グレーの壁、淡色無垢フローリング、標準型暖炉、石材の暖炉まわり、壁掛け型テレビ、ベージュの床、塗装板張りの壁、ガラス張り、白い天井) の写真
サクラメントにあるラグジュアリーな中くらいなコンテンポラリースタイルのおしゃれなLDK (グレーの壁、淡色無垢フローリング、標準型暖炉、石材の暖炉まわり、壁掛け型テレビ、ベージュの床、塗装板張りの壁、ガラス張り、白い天井) の写真
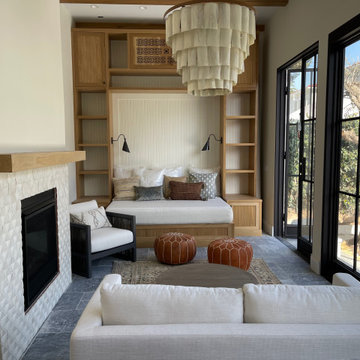
Two car garage converted to a 900 SQFT Pool house and art studio. Custom pool and spa with adjacent BBQ, 5 ancient olive trees relocated from NorCal, hardscape design and build, outdoor dining area, and new driveway.

Company:
Handsome Salt - Interior Design
Location:
Malibu, CA
Fireplace:
Flare Fireplace
Size:
80"L x 16"H
Type:
Front Facing
Media:
Gray Rocks
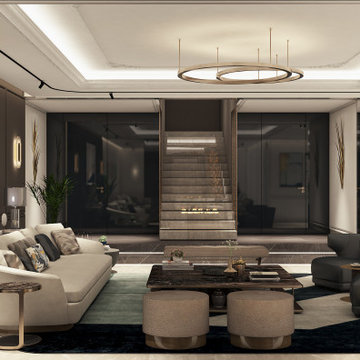
Living room family
他の地域にあるラグジュアリーな広いコンテンポラリースタイルのおしゃれなリビング (大理石の床、両方向型暖炉、石材の暖炉まわり、白い壁、内蔵型テレビ、白い床、折り上げ天井、塗装板張りの壁) の写真
他の地域にあるラグジュアリーな広いコンテンポラリースタイルのおしゃれなリビング (大理石の床、両方向型暖炉、石材の暖炉まわり、白い壁、内蔵型テレビ、白い床、折り上げ天井、塗装板張りの壁) の写真
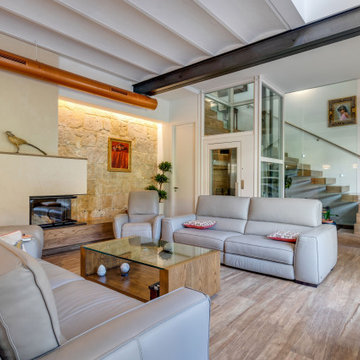
アリカンテにあるラグジュアリーな広いコンテンポラリースタイルのおしゃれなLDK (ベージュの壁、無垢フローリング、薪ストーブ、金属の暖炉まわり、コーナー型テレビ、茶色い床、塗装板張りの壁) の写真
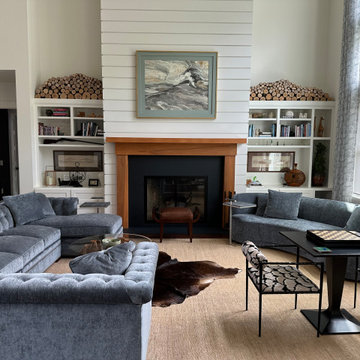
コロンバスにあるラグジュアリーな広いコンテンポラリースタイルのおしゃれなLDK (無垢フローリング、標準型暖炉、石材の暖炉まわり、テレビなし、茶色い床、格子天井、塗装板張りの壁) の写真
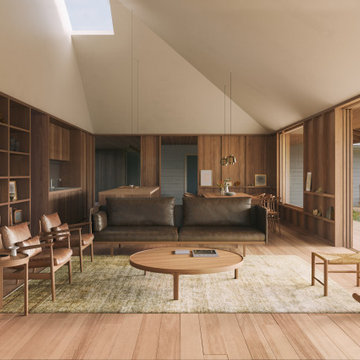
High ceilings reach up to a skylight above the kitchen.
ニューカッスルにあるラグジュアリーな中くらいなコンテンポラリースタイルのおしゃれなLDK (ライブラリー、茶色い壁、無垢フローリング、内蔵型テレビ、茶色い床、三角天井、塗装板張りの壁) の写真
ニューカッスルにあるラグジュアリーな中くらいなコンテンポラリースタイルのおしゃれなLDK (ライブラリー、茶色い壁、無垢フローリング、内蔵型テレビ、茶色い床、三角天井、塗装板張りの壁) の写真
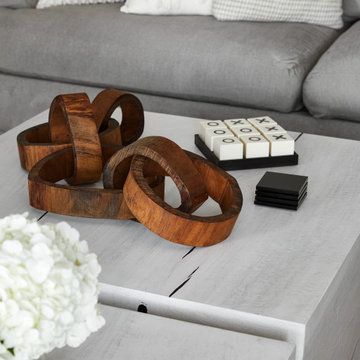
Basement living room with comfortable seating, fireplace with marble slab surround, wall mounted television, and built-in cabinetry on both sides.
トロントにあるラグジュアリーな広いコンテンポラリースタイルのおしゃれな独立型リビング (白い壁、無垢フローリング、標準型暖炉、石材の暖炉まわり、壁掛け型テレビ、茶色い床、三角天井、塗装板張りの壁) の写真
トロントにあるラグジュアリーな広いコンテンポラリースタイルのおしゃれな独立型リビング (白い壁、無垢フローリング、標準型暖炉、石材の暖炉まわり、壁掛け型テレビ、茶色い床、三角天井、塗装板張りの壁) の写真
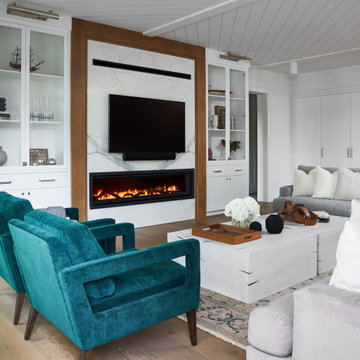
Basement living room with comfortable seating, fireplace with marble slab surround, wall mounted television, and built-in cabinetry on both sides.
トロントにあるラグジュアリーな広いコンテンポラリースタイルのおしゃれな独立型リビング (白い壁、無垢フローリング、標準型暖炉、石材の暖炉まわり、壁掛け型テレビ、茶色い床、三角天井、塗装板張りの壁) の写真
トロントにあるラグジュアリーな広いコンテンポラリースタイルのおしゃれな独立型リビング (白い壁、無垢フローリング、標準型暖炉、石材の暖炉まわり、壁掛け型テレビ、茶色い床、三角天井、塗装板張りの壁) の写真
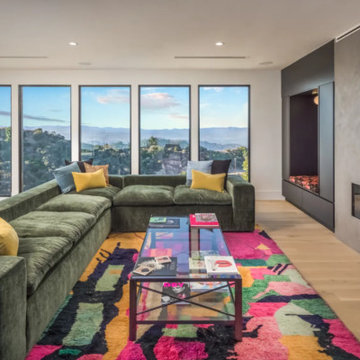
Company:
Handsome Salt - Interior Design
Location:
Malibu, CA
Fireplace:
Flare Fireplace
Size:
80"L x 16"H
Type:
Front Facing
Media:
Gray Rocks
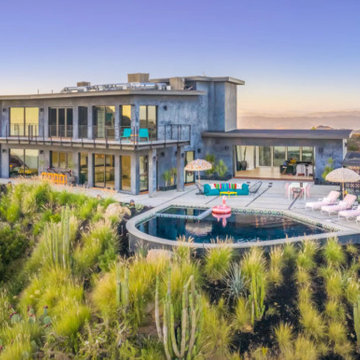
Company:
Handsome Salt - Interior Design
Location:
Malibu, CA
Fireplace:
Flare Fireplace
Size:
80"L x 16"H
Type:
Front Facing
Media:
Gray Rocks
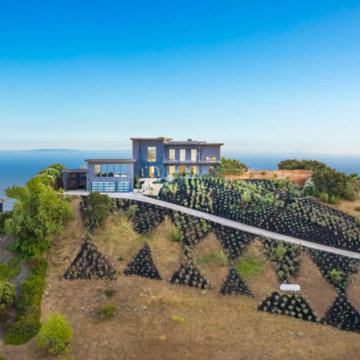
Company:
Handsome Salt - Interior Design
Location:
Malibu, CA
Fireplace:
Flare Fireplace
Size:
80"L x 16"H
Type:
Front Facing
Media:
Gray Rocks
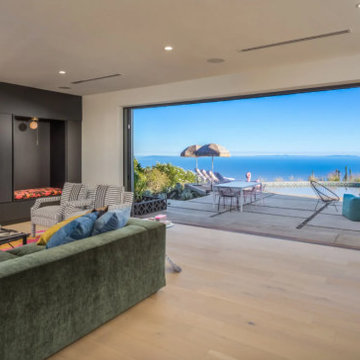
Company:
Handsome Salt - Interior Design
Location:
Malibu, CA
Fireplace:
Flare Fireplace
Size:
80"L x 16"H
Type:
Front Facing
Media:
Gray Rocks
低価格の、ラグジュアリーなコンテンポラリースタイルのリビング (塗装板張りの壁) の写真
1
