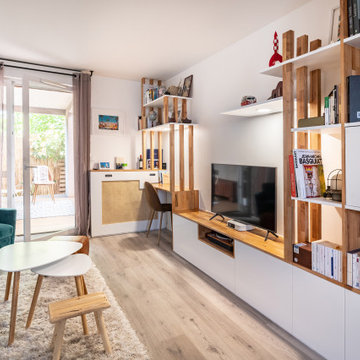お手頃価格のコンテンポラリースタイルのリビング (ベージュの床、白い壁) の写真
絞り込み:
資材コスト
並び替え:今日の人気順
写真 1〜20 枚目(全 1,645 枚)
1/5

New 'Sky Frame' sliding French doors fill the entire rear elevation of the space and open onto a new terrace and steps. The connection with the rear garden has thereby been hugely improved.
A pair of antique French window shutters were adapted to form double doors to a small children's playroom.
Photographer: Nick Smith

オレンジカウンティにあるお手頃価格の広いコンテンポラリースタイルのおしゃれなLDK (白い壁、淡色無垢フローリング、標準型暖炉、漆喰の暖炉まわり、内蔵型テレビ、ベージュの床) の写真

Photo by Tina Witherspoon.
シアトルにあるお手頃価格の中くらいなコンテンポラリースタイルのおしゃれなリビング (白い壁、淡色無垢フローリング、標準型暖炉、コンクリートの暖炉まわり、ベージュの床、青いソファ) の写真
シアトルにあるお手頃価格の中くらいなコンテンポラリースタイルのおしゃれなリビング (白い壁、淡色無垢フローリング、標準型暖炉、コンクリートの暖炉まわり、ベージュの床、青いソファ) の写真
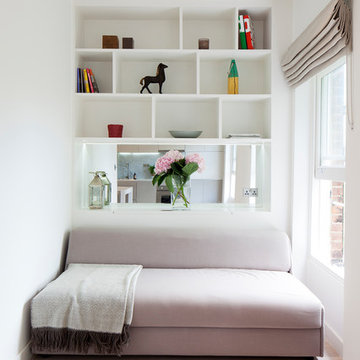
Photography by Richard Chivers.
Project Copyright to Ardesia Design Ltd.
ロンドンにあるお手頃価格の小さなコンテンポラリースタイルのおしゃれなリビング (白い壁、淡色無垢フローリング、ライブラリー、ベージュの床) の写真
ロンドンにあるお手頃価格の小さなコンテンポラリースタイルのおしゃれなリビング (白い壁、淡色無垢フローリング、ライブラリー、ベージュの床) の写真
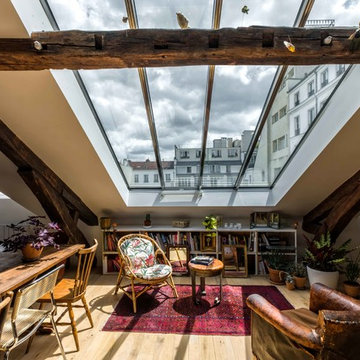
パリにあるお手頃価格の中くらいなコンテンポラリースタイルのおしゃれなLDK (白い壁、淡色無垢フローリング、暖炉なし、据え置き型テレビ、ベージュの床) の写真

Design project of modern interior in Russia, Kazan.
There are work space for interior designer, small cozy bedroom, relax spot, compact kitchen and bathroom.
The inspiration of this design is national Tatar traditions. Its about rattan furniture and bright carpet.
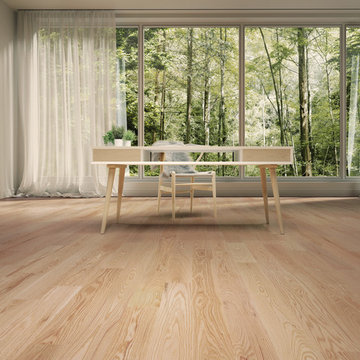
This beautiful office features Lauzon's Silenzio Red Oak hardwood flooring from the Tempo Series. Isn't this office feel peaceful? Silenzio is a beautiful light smooth hardwood flooring that features a classic look. This hardwood flooring comes with Pure Genius, Lauzon's new air-purifying smart floor.

A relaxing entertainment area becomes a pivot point around an existing two-sided fireplace leading to the stairs to the bedrooms above. A simple walnut mantle was designed to help this transition.
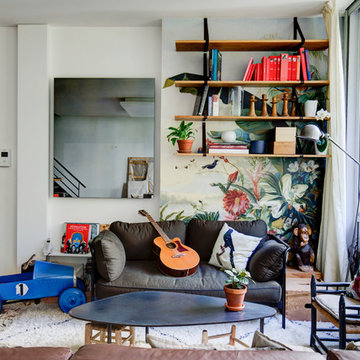
Étagères en chêne massif huilé et attaches en cuir brun.
Crédits - Arthur Enard.
パリにあるお手頃価格の中くらいなコンテンポラリースタイルのおしゃれなLDK (ライブラリー、白い壁、暖炉なし、内蔵型テレビ、淡色無垢フローリング、ベージュの床) の写真
パリにあるお手頃価格の中くらいなコンテンポラリースタイルのおしゃれなLDK (ライブラリー、白い壁、暖炉なし、内蔵型テレビ、淡色無垢フローリング、ベージュの床) の写真
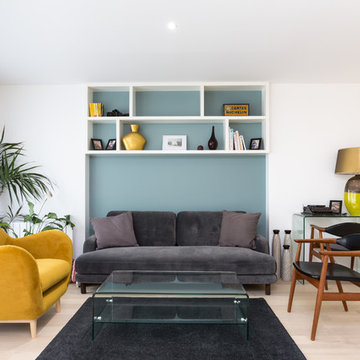
Stéphane Vasco
パリにあるお手頃価格の中くらいなコンテンポラリースタイルのおしゃれなLDK (白い壁、淡色無垢フローリング、ベージュの床、暖炉なし) の写真
パリにあるお手頃価格の中くらいなコンテンポラリースタイルのおしゃれなLDK (白い壁、淡色無垢フローリング、ベージュの床、暖炉なし) の写真
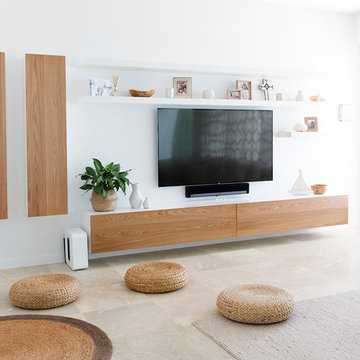
Interior Design by Donna Guyler Design
ゴールドコーストにあるお手頃価格の広いコンテンポラリースタイルのおしゃれなLDK (白い壁、ライムストーンの床、両方向型暖炉、ベージュの床、壁掛け型テレビ) の写真
ゴールドコーストにあるお手頃価格の広いコンテンポラリースタイルのおしゃれなLDK (白い壁、ライムストーンの床、両方向型暖炉、ベージュの床、壁掛け型テレビ) の写真
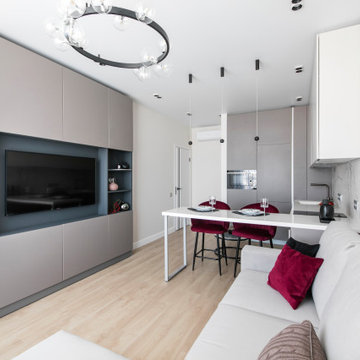
他の地域にあるお手頃価格の中くらいなコンテンポラリースタイルのおしゃれなリビング (白い壁、ラミネートの床、壁掛け型テレビ、ベージュの床) の写真
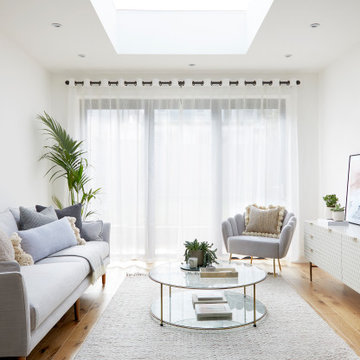
This is the Living Room area of the apartment. We have kept the palette very paired back and tonal, but kept it interesting by playing with textures and heights. My favourite part of the room is the scalloped detailing on the armchair, it is such a beautiful statement piece.
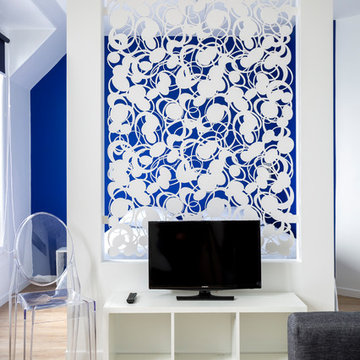
Olivier Hallot
他の地域にあるお手頃価格の小さなコンテンポラリースタイルのおしゃれなリビング (白い壁、淡色無垢フローリング、暖炉なし、据え置き型テレビ、ベージュの床) の写真
他の地域にあるお手頃価格の小さなコンテンポラリースタイルのおしゃれなリビング (白い壁、淡色無垢フローリング、暖炉なし、据え置き型テレビ、ベージュの床) の写真
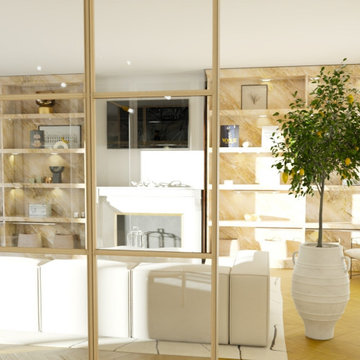
Une rénovation haut de gamme qui a permis de rénover la grande pièce à vivre d'un appartement bourgeois à Nice. La pièce de vie a été agrandie en supprimant une cloison, et la verrière en arche sépare élégamment les deux espaces.
2 bibliothèques sur-mesure ont été crées de part et d'autres de la cheminée en marbre pour optimiser les rangements.
Une autre pièce maîtresse de l'espace est l'arbre oranger stabilisé qui a été installé pour rappeler à tout moment la douceur de vivre méditerranéenne !
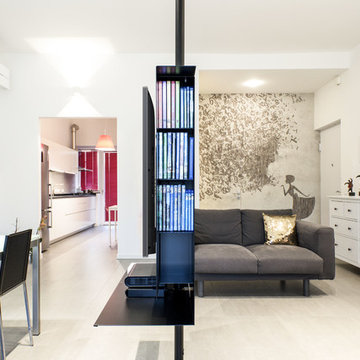
Studio Fabula
カリアリにあるお手頃価格の中くらいなコンテンポラリースタイルのおしゃれなLDK (白い壁、磁器タイルの床、暖炉なし、壁掛け型テレビ、ベージュの床) の写真
カリアリにあるお手頃価格の中くらいなコンテンポラリースタイルのおしゃれなLDK (白い壁、磁器タイルの床、暖炉なし、壁掛け型テレビ、ベージュの床) の写真

We were very fortunate to collaborate with Janice who runs the Instagram account @ourhomeonthefold. Janice was on the look out for a new media wall fire and we provided our NERO 1500 1.5m wide electric fire with our REAL log fuel bed. Her husband got to work and but their own customer media wall to suit their space.
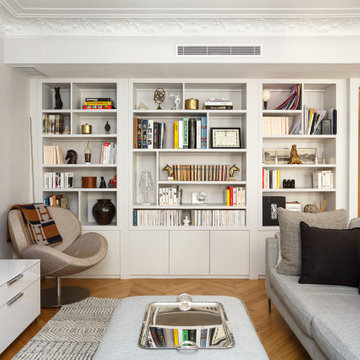
Pour ce projet, notre client souhaitait rénover son appartement haussmannien de 130 m² situé dans le centre de Paris. Il était mal agencé, vieillissant et le parquet était en très mauvais état.
Nos équipes ont donc conçu un appartement plus fonctionnel en supprimant des cloisons et en redistribuant les pièces. Déplacer les chambres a permis d’agrandir la salle de bain, élégante grâce à son marbre blanc et ses touches de noir mat.
Des éléments sur mesure viennent s’intégrer comme la tête de lit éclairée de la chambre parentale, les différents dressings ou encore la grande bibliothèque du salon. Derrière cette dernière se cache le système de climatisation dont on aperçoit la grille d’aération bien dissimulée.
La pièce à vivre s’ouvre et permet un grand espace de réception peint dans des tons doux apaisants. La cuisine Ikea noire et blanche a été conçue la plus fonctionnelle possible, grâce à son grand îlot central qui invite à la convivialité.
Les moulures, cheminée et parquet ont été rénovés par nos professionnels de talent pour redonner à cet appartement haussmannien son éclat d’antan.
お手頃価格のコンテンポラリースタイルのリビング (ベージュの床、白い壁) の写真
1
