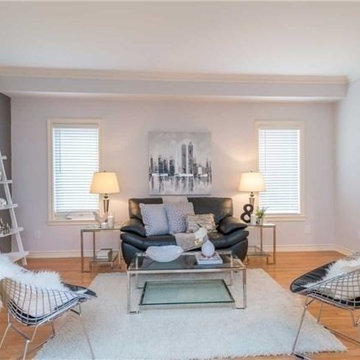お手頃価格のコンテンポラリースタイルのリビング (淡色無垢フローリング、ベージュの床、茶色い床、マルチカラーの壁) の写真
絞り込み:
資材コスト
並び替え:今日の人気順
写真 1〜20 枚目(全 31 枚)

Soggiorno con carta da parati prospettica e specchiata divisa da un pilastro centrale. Per esaltarne la grafica e dare ancora più profondità al soggetto abbiamo incorniciato le due pareti partendo dallo spessore del pilastro centrale ed utilizzando un coloro scuro. Color block sulla parete attrezzata e divano della stessa tinta.
Foto Simone Marulli
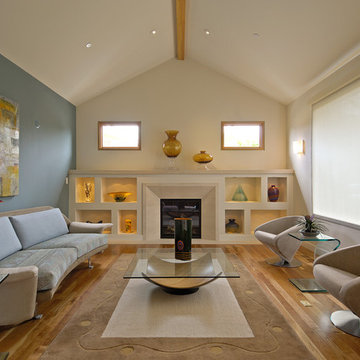
サンフランシスコにあるお手頃価格の中くらいなコンテンポラリースタイルのおしゃれな独立型リビング (三角天井、標準型暖炉、マルチカラーの壁、淡色無垢フローリング、茶色い床) の写真
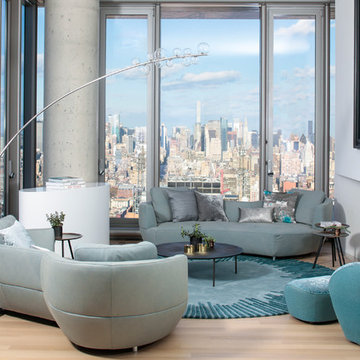
Cabinet Tronix, specialists in high quality TV lift furniture for 15 years, worked closely with Nadine Homann of NHIdesign Studios to create an area where TV could be watched then hidden when needed.
This amazing project was in New York City. The TV lift furniture is the Malibu design with a Benjamin Moore painted finish.
Photography by Eric Striffler Photography. https://www.cabinet-tronix.com/tv-lift-cabinets/malibu-rounded-tv-furniture/
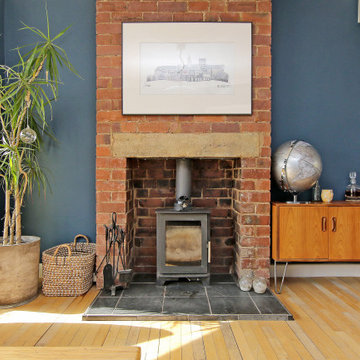
A 20th-century semi-detached home reworked to a contemporary self-build.
他の地域にあるお手頃価格の中くらいなコンテンポラリースタイルのおしゃれなリビング (マルチカラーの壁、淡色無垢フローリング、薪ストーブ、レンガの暖炉まわり、茶色い床、レンガ壁) の写真
他の地域にあるお手頃価格の中くらいなコンテンポラリースタイルのおしゃれなリビング (マルチカラーの壁、淡色無垢フローリング、薪ストーブ、レンガの暖炉まわり、茶色い床、レンガ壁) の写真
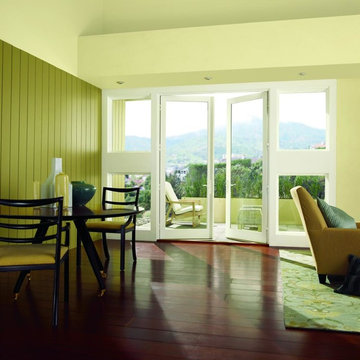
Integrity French Patio Doors, Two panel outswing design.
ニューヨークにあるお手頃価格の中くらいなコンテンポラリースタイルのおしゃれなリビング (マルチカラーの壁、淡色無垢フローリング、暖炉なし、テレビなし、ベージュの床) の写真
ニューヨークにあるお手頃価格の中くらいなコンテンポラリースタイルのおしゃれなリビング (マルチカラーの壁、淡色無垢フローリング、暖炉なし、テレビなし、ベージュの床) の写真
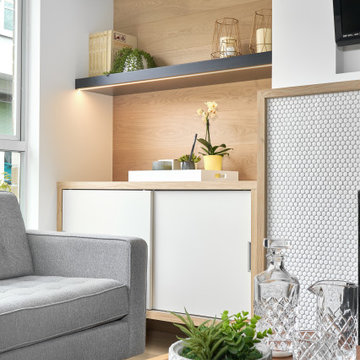
バンクーバーにあるお手頃価格の小さなコンテンポラリースタイルのおしゃれなLDK (マルチカラーの壁、淡色無垢フローリング、標準型暖炉、タイルの暖炉まわり、壁掛け型テレビ、茶色い床) の写真
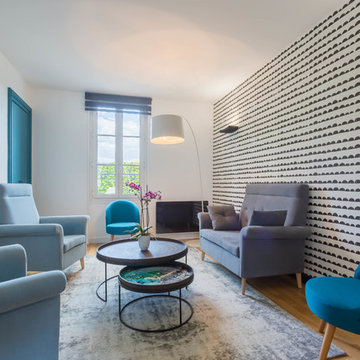
Papier peint Ferm living
パリにあるお手頃価格の中くらいなコンテンポラリースタイルのおしゃれなLDK (マルチカラーの壁、淡色無垢フローリング、暖炉なし、ベージュの床、テレビなし) の写真
パリにあるお手頃価格の中くらいなコンテンポラリースタイルのおしゃれなLDK (マルチカラーの壁、淡色無垢フローリング、暖炉なし、ベージュの床、テレビなし) の写真
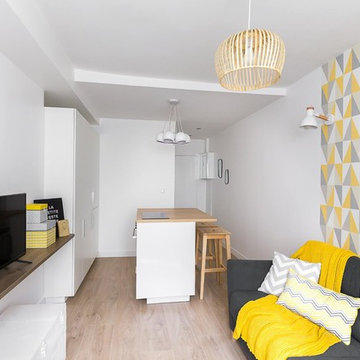
Studio entièrement rénové après curage total
パリにあるお手頃価格の小さなコンテンポラリースタイルのおしゃれなリビング (マルチカラーの壁、淡色無垢フローリング、壁掛け型テレビ、ベージュの床、暖炉なし) の写真
パリにあるお手頃価格の小さなコンテンポラリースタイルのおしゃれなリビング (マルチカラーの壁、淡色無垢フローリング、壁掛け型テレビ、ベージュの床、暖炉なし) の写真
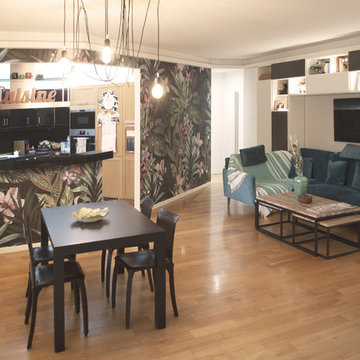
linving con cucina a vista, la parete di separazione è messa in evidenza da una carta da parati che da carattere a tutto l'ambiente
ミラノにあるお手頃価格の中くらいなコンテンポラリースタイルのおしゃれなLDK (ライブラリー、マルチカラーの壁、淡色無垢フローリング、埋込式メディアウォール、茶色い床) の写真
ミラノにあるお手頃価格の中くらいなコンテンポラリースタイルのおしゃれなLDK (ライブラリー、マルチカラーの壁、淡色無垢フローリング、埋込式メディアウォール、茶色い床) の写真
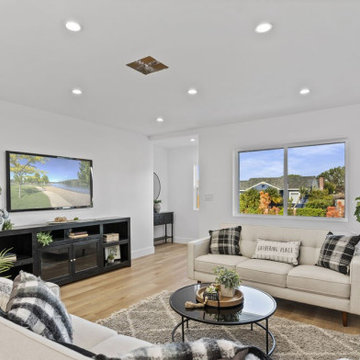
Luxe Remodeled One-Story Home with Ultra-Modern Permitted ADU! This 4BR/2BAmain-home features an openly flowing floorplan, a designer color scheme, vinyl plank flooring, tons of natural light, and a spacious living room with an elegant accent wall. Memorable gatherings may be enjoyed in the gourmet kitchen, which includes stainless-steel appliances, quartz countertops, a gas range/oven, a farmhouse sink, a breakfast peninsula with waterfall edges, luminous skylights, and majestic vaulted ceilings. Oversized for maximum style benefits, the primary bedroom has soaring vaulted shiplap ceilings, a huge closet, bright skylights, backyard access, and an en suite with a floating vanity, custom tilework, and a wet room with a soaking tub. Three additional bedrooms each feature a dedicated closet, while the updated full guest bathroom includes a shower/tub combo. Step into the fenced backyard to find a 1BR/1BA, permitted ADU, which delights with an open-concept chef's kitchen, a large living room, a beautiful full bathroom, and a sizeable bedroom with outdoor access
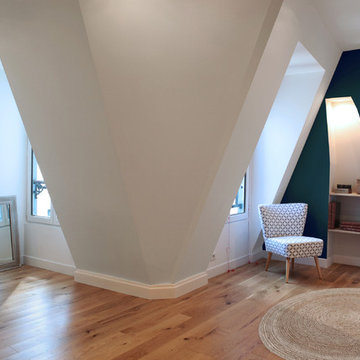
Cet espace intègre la chambre supplémentaire.
パリにあるお手頃価格の中くらいなコンテンポラリースタイルのおしゃれなLDK (マルチカラーの壁、淡色無垢フローリング、暖炉なし、壁掛け型テレビ、ベージュの床) の写真
パリにあるお手頃価格の中くらいなコンテンポラリースタイルのおしゃれなLDK (マルチカラーの壁、淡色無垢フローリング、暖炉なし、壁掛け型テレビ、ベージュの床) の写真
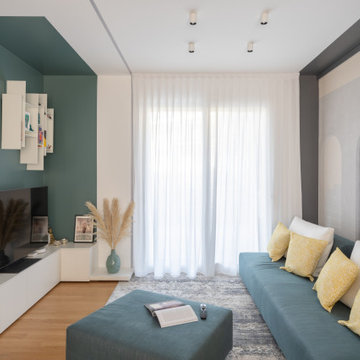
Soggiorno con carta da parati prospettica e specchiata divisa da un pilastro centrale. Per esaltarne la grafica e dare ancora più profondità al soggetto abbiamo incorniciato le due pareti partendo dallo spessore del pilastro centrale ed utilizzando un coloro scuro. Color block sulla parete attrezzata e divano della stessa tinta.
Foto Simone Marulli
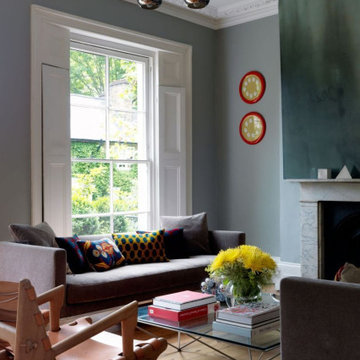
ロンドンにあるお手頃価格の中くらいなコンテンポラリースタイルのおしゃれな独立型リビング (ライブラリー、マルチカラーの壁、淡色無垢フローリング、標準型暖炉、石材の暖炉まわり、テレビなし、ベージュの床) の写真
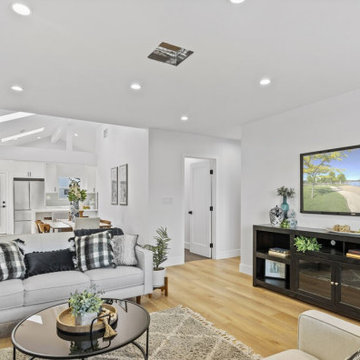
Luxe Remodeled One-Story Home with Ultra-Modern Permitted ADU! This 4BR/2BAmain-home features an openly flowing floorplan, a designer color scheme, vinyl plank flooring, tons of natural light, and a spacious living room with an elegant accent wall. Memorable gatherings may be enjoyed in the gourmet kitchen, which includes stainless-steel appliances, quartz countertops, a gas range/oven, a farmhouse sink, a breakfast peninsula with waterfall edges, luminous skylights, and majestic vaulted ceilings. Oversized for maximum style benefits, the primary bedroom has soaring vaulted shiplap ceilings, a huge closet, bright skylights, backyard access, and an en suite with a floating vanity, custom tilework, and a wet room with a soaking tub. Three additional bedrooms each feature a dedicated closet, while the updated full guest bathroom includes a shower/tub combo. Step into the fenced backyard to find a 1BR/1BA, permitted ADU, which delights with an open-concept chef's kitchen, a large living room, a beautiful full bathroom, and a sizeable bedroom with outdoor access
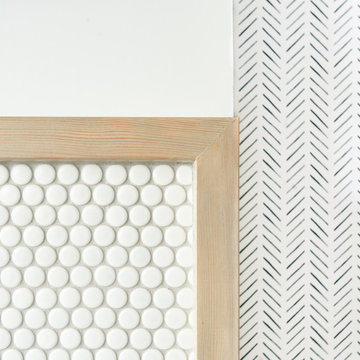
バンクーバーにあるお手頃価格の小さなコンテンポラリースタイルのおしゃれなLDK (マルチカラーの壁、淡色無垢フローリング、標準型暖炉、タイルの暖炉まわり、壁掛け型テレビ、茶色い床) の写真
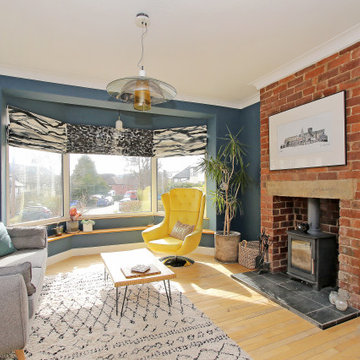
A 20th-century semi-detached home reworked to a contemporary self-build.
他の地域にあるお手頃価格の中くらいなコンテンポラリースタイルのおしゃれなリビング (マルチカラーの壁、淡色無垢フローリング、薪ストーブ、レンガの暖炉まわり、茶色い床) の写真
他の地域にあるお手頃価格の中くらいなコンテンポラリースタイルのおしゃれなリビング (マルチカラーの壁、淡色無垢フローリング、薪ストーブ、レンガの暖炉まわり、茶色い床) の写真
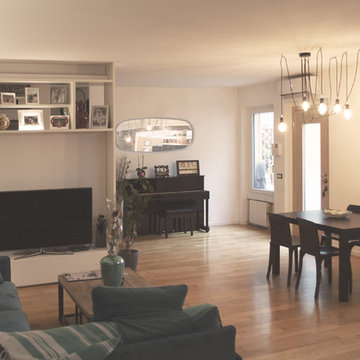
la parete attrezzata disegnata su misura nasconde la scala che porta al terrazzo di copertura e accoglie la televisione, dividendo le zone del living senza creare zone d'ombra.
il grande specchio sul pianoforte dona ancora più luce all'ambiente
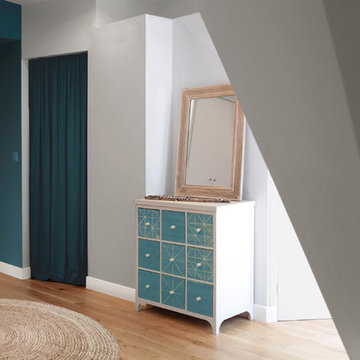
L'espace principal dessert toutes les pièces : la cuisine, camouflée derrière un rideau et la salle d'eau.
Seul un grand placard encastré a été fabriqué dans cette pièce de 35m².
Comme il n'y a pas d'autre cloison, un rideau encastrable permet de créer une chambre d'appoint.
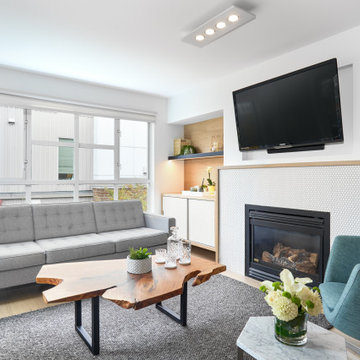
バンクーバーにあるお手頃価格の小さなコンテンポラリースタイルのおしゃれなLDK (マルチカラーの壁、淡色無垢フローリング、標準型暖炉、タイルの暖炉まわり、壁掛け型テレビ、茶色い床) の写真
お手頃価格のコンテンポラリースタイルのリビング (淡色無垢フローリング、ベージュの床、茶色い床、マルチカラーの壁) の写真
1
