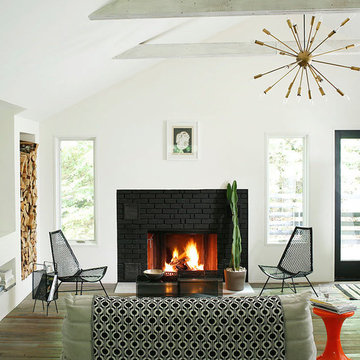お手頃価格のコンテンポラリースタイルのリビング (レンガの暖炉まわり) の写真
絞り込み:
資材コスト
並び替え:今日の人気順
写真 1〜20 枚目(全 617 枚)
1/4

Un duplex charmant avec vue sur les toits de Paris. Une rénovation douce qui a modernisé ces espaces. L'appartement est clair et chaleureux. Ce projet familial nous a permis de créer 4 chambres et d'optimiser l'espace.
La bibliothèque sur mesure en multiple bouleau nous permet de dissimuler la télévision au dessus de la cheminée. Un bel ensemble pour habiller ce mur.
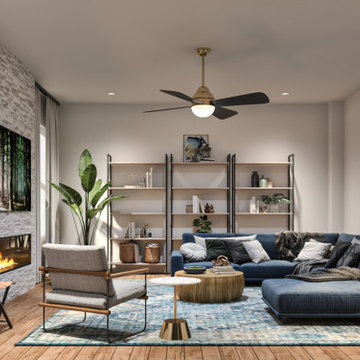
Stephanie Calderon Interiors added a feature wall, electric fireplace, new overhead fan/lighting, area rug and shelving to create a cozy and inviting space for this family. We didn't forget to include the baskets on the shelves for additional storage.
(Back wall actually opens up to kitchen)

This Houston kitchen remodel turned an outdated bachelor pad into a contemporary dream fit for newlyweds.
The client wanted a contemporary, somewhat commercial look, but also something homey with a comfy, family feel. And they couldn't go too contemporary, since the style of the home is so traditional.
The clean, contemporary, white-black-and-grey color scheme is just the beginning of this transformation from the previous kitchen,
The revamped 20-by-15-foot kitchen and adjoining dining area also features new stainless steel appliances by Maytag, lighting and furnishings by Restoration Hardware and countertops in white Carrara marble and Absolute Black honed granite.
The paneled oak cabinets are now painted a crisp, bright white and finished off with polished nickel pulls. The center island is now a cool grey a few shades darker than the warm grey on the walls. On top of the grey on the new sheetrock, previously covered in a camel-colored textured paint, is Sherwin Williams' Faux Impressions sparkly "Striae Quartz Stone."
Ho-hum 12-inch ceramic floor tiles with a western motif border have been replaced with grey tile "planks" resembling distressed wood. An oak-paneled flush-mount light fixture has given way to recessed lights and barn pendant lamps in oil rubbed bronze from Restoration Hardware. And the section housing clunky upper and lower banks of cabinets between the kitchen an dining area now has a sleek counter-turned-table with custom-milled legs.
At first, the client wanted to open up that section altogether, but then realized they needed more counter space. The table - a continuation of the granite countertop - was the perfect solution. Plus, it offered space for extra seating.
The black, high-back and low-back bar stools are also from Restoration Hardware - as is the new round chandelier and the dining table over which it hangs.
Outdoor Homescapes of Houston also took out a wall between the kitchen and living room and remodeled the adjoining living room as well. A decorative cedar beam stained Minwax Jacobean now spans the ceiling where the wall once stood.
The oak paneling and stairway railings in the living room, meanwhile, also got a coat of white paint and new window treatments and light fixtures from Restoration Hardware. Staining the top handrailing with the same Jacobean dark stain, however, boosted the new contemporary look even more.
The outdoor living space also got a revamp, with a new patio ceiling also stained Jacobean and new outdoor furniture and outdoor area rug from Restoration Hardware. The furniture is from the Klismos collection, in weathered zinc, with Sunbrella fabric in the color "Smoke."
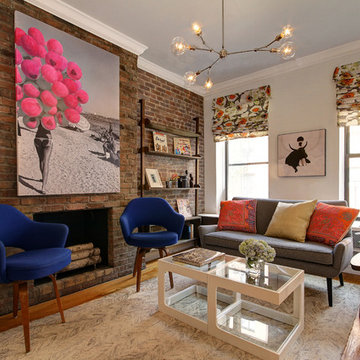
Julie Florio Photography
ニューヨークにあるお手頃価格の中くらいなコンテンポラリースタイルのおしゃれなLDK (白い壁、標準型暖炉、レンガの暖炉まわり、淡色無垢フローリング、埋込式メディアウォール、ベージュの床) の写真
ニューヨークにあるお手頃価格の中くらいなコンテンポラリースタイルのおしゃれなLDK (白い壁、標準型暖炉、レンガの暖炉まわり、淡色無垢フローリング、埋込式メディアウォール、ベージュの床) の写真
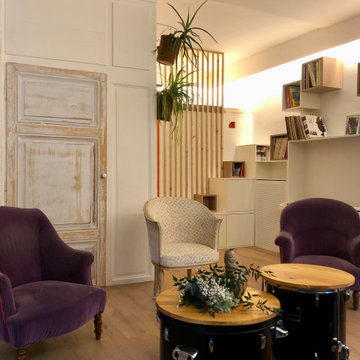
リヨンにあるお手頃価格の広いコンテンポラリースタイルのおしゃれなリビングロフト (ライブラリー、白い壁、淡色無垢フローリング、標準型暖炉、レンガの暖炉まわり、テレビなし、ベージュの床) の写真
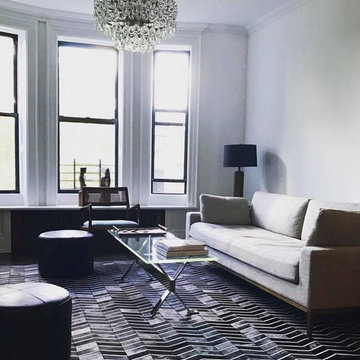
Park Slope Townhome
ニューヨークにあるお手頃価格の中くらいなコンテンポラリースタイルのおしゃれなリビング (白い壁、濃色無垢フローリング、標準型暖炉、レンガの暖炉まわり、テレビなし、黒い床) の写真
ニューヨークにあるお手頃価格の中くらいなコンテンポラリースタイルのおしゃれなリビング (白い壁、濃色無垢フローリング、標準型暖炉、レンガの暖炉まわり、テレビなし、黒い床) の写真
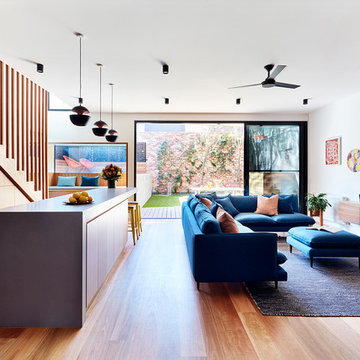
Rhiannon Slatter
メルボルンにあるお手頃価格の小さなコンテンポラリースタイルのおしゃれなLDK (無垢フローリング、両方向型暖炉、レンガの暖炉まわり、茶色い床、白い壁、壁掛け型テレビ) の写真
メルボルンにあるお手頃価格の小さなコンテンポラリースタイルのおしゃれなLDK (無垢フローリング、両方向型暖炉、レンガの暖炉まわり、茶色い床、白い壁、壁掛け型テレビ) の写真
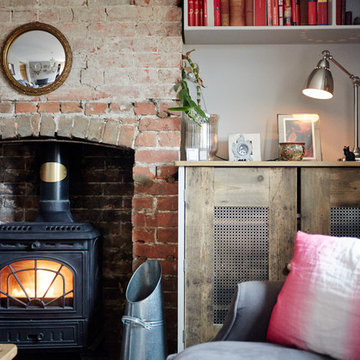
Oliver Edwards
ウィルトシャーにあるお手頃価格の小さなコンテンポラリースタイルのおしゃれなリビング (無垢フローリング、薪ストーブ、レンガの暖炉まわり、テレビなし、グレーの壁) の写真
ウィルトシャーにあるお手頃価格の小さなコンテンポラリースタイルのおしゃれなリビング (無垢フローリング、薪ストーブ、レンガの暖炉まわり、テレビなし、グレーの壁) の写真
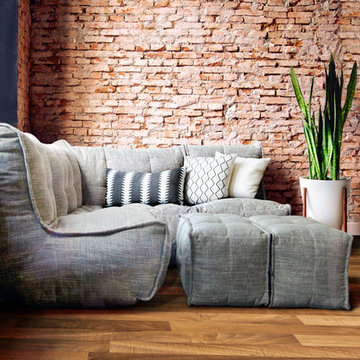
Be individual and make a statement. Opt for a rustic and urban setting for your lounge area or office. Combine neutral modular furniture, against exposed brick walls to provide flexibility, depth and visual interest to any nook. Add indoor plants to break up harsh textures and to bring personal elements to your space.
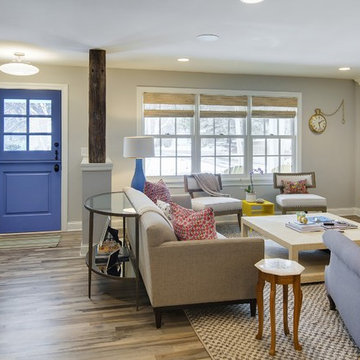
Spacecrafting
ミネアポリスにあるお手頃価格の中くらいなコンテンポラリースタイルのおしゃれなLDK (グレーの壁、淡色無垢フローリング、標準型暖炉、レンガの暖炉まわり、壁掛け型テレビ) の写真
ミネアポリスにあるお手頃価格の中くらいなコンテンポラリースタイルのおしゃれなLDK (グレーの壁、淡色無垢フローリング、標準型暖炉、レンガの暖炉まわり、壁掛け型テレビ) の写真
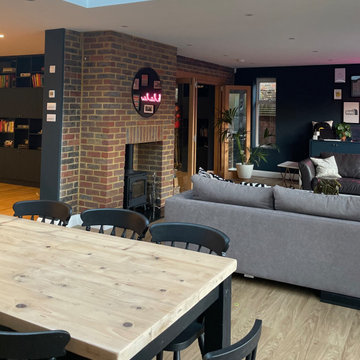
To zone this previously open space for practical use for a family, a room divider was added, creating a snug TV area and practical storage. The dining table was updated with some paint and a large sofa was added to the entertaining space
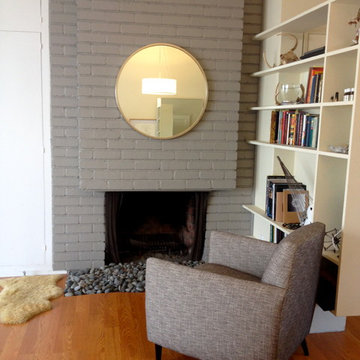
Classic Lines. The fireplace is a fresh yet timeless satin grey, with a bed of river stones laid in the hearth, for a grounded, modern earthy vibe. Chair by CB2, Mirror by West Elm. Both items were selected for their curvaceous lines, to contrast the austere boxiness of the built in bookshelf and brick fireplace.
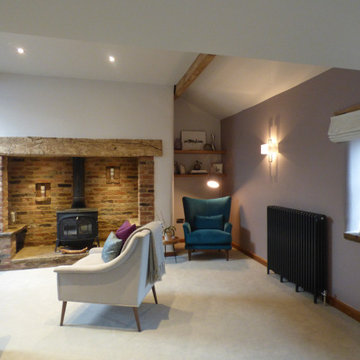
The lounge in a beautifully renovated barn was in diamond need of some TLC. It was dark and ill used.
Once the beams were lightened and a vellum was fitted the room started taking shape.
This L-shaped room needed to be re configured. Creating a library area with bespoke shelving and a seating area opposite has given this part of the room a new lease of life.
Making use of all of the nooks and crannies has meant that the room has a few choices of area to sit. The deep return to the right of the fireplace was crying out for an accent chair, shelving and floor lamp.
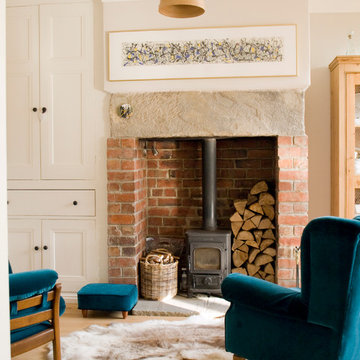
Sitting area incorporating a wood-burning stove set within the original chimney breast.
マンチェスターにあるお手頃価格の小さなコンテンポラリースタイルのおしゃれなLDK (ベージュの壁、無垢フローリング、薪ストーブ、レンガの暖炉まわり、テレビなし、茶色い床) の写真
マンチェスターにあるお手頃価格の小さなコンテンポラリースタイルのおしゃれなLDK (ベージュの壁、無垢フローリング、薪ストーブ、レンガの暖炉まわり、テレビなし、茶色い床) の写真
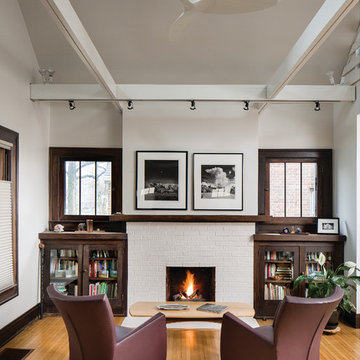
The living room retains its existing character while being enhanced by the newly lofted ceiling and exposed beams - Architecture/Interiors/Renderings: HAUS | Architecture - Construction Management: WERK | Building Modern - Photography: Tony Valainis
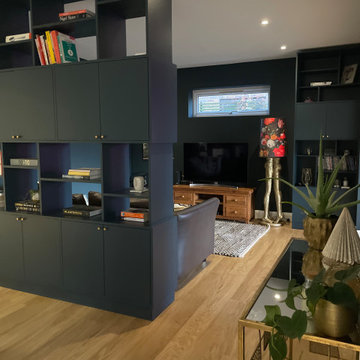
The partition wall and further bespoke carpentry was spray painted in the same colour as the walls
サセックスにあるお手頃価格の中くらいなコンテンポラリースタイルのおしゃれなLDK (青い壁、淡色無垢フローリング、薪ストーブ、レンガの暖炉まわり、茶色い床、アクセントウォール) の写真
サセックスにあるお手頃価格の中くらいなコンテンポラリースタイルのおしゃれなLDK (青い壁、淡色無垢フローリング、薪ストーブ、レンガの暖炉まわり、茶色い床、アクセントウォール) の写真
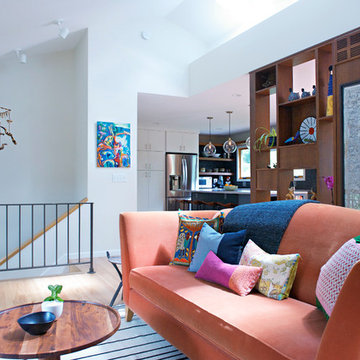
Two years before this photo shoot, a Bloomington couple came to SYI wondering whether to renovate their dated bi-level or upgrade to a new house entirely: the classic love-it-or-list-it dilemma. The whole house needed to be touched, really: bathrooms and kitchen, lighting and flooring and paint everywhere, not to mention new furniture to fill in and improve the living spaces. We spent a year with this family, considering options that were less transformative but allowed for the whole house to be upgraded, as well as options that dramatically changed the main living space but meant the rest of the house would have to wait. Meanwhile, they kept an eye out for better digs in town: a house at their price point, that met their family's needs and matched their aesthetic without major construction.
After a year of hunting, hemming and hawing: they pulled the trigger. Give us the whole enchilada in the kitchen and main living space, they said. There's no other house for us. The bathrooms and basement can wait. Make this space, where we spend all our time, a place we love to be.
Walls and ceilings came down; clerestory windows went in. A stunning 4-panel sliding door-cum-window wall replaced two separate doors in two separate rooms, and the sun streaming in now gives this house in Indiana a California-like access to the outdoors. The central custom screen does triple duty: displaying the client's objets d'art, hiding an HVAC chase, and holding up the ceiling. The gas fireplace is completely new, with custom shelving on either side. Of course, in 2017, the kitchen anchors everything. Family Central, it features custom cabinetry, honed quartz, a new window wall, and a huge island. Materials are earthy and natural, lending a warm modern effect to the space. The medium stain of the wood and overall horizontality of the design are a nod to the home's era (1967), while white cabinetry and charcoal tile provide a neutral but crisp backdrop for the family's stunning and colorful art collection.
The result: an ordinary bi-level is now an extraordinary home, unlike any other in Bloomington.
Contractor: Rusty Peterson Construction
Cabinetry: Tim Graber Furniture
Photography: Gina Rogers
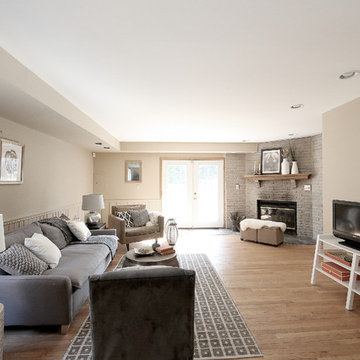
シカゴにあるお手頃価格の中くらいなコンテンポラリースタイルのおしゃれなリビング (ベージュの壁、淡色無垢フローリング、コーナー設置型暖炉、レンガの暖炉まわり、据え置き型テレビ) の写真
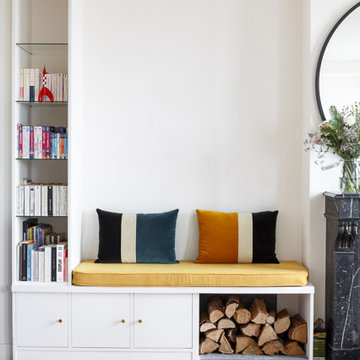
A neat and aesthetic project for this 83 m2 apartment. Blue is honored in all its nuances and in each room.
First in the main room: the kitchen. The mix of cobalt blue, golden handles and fittings give it a particularly chic and elegant look. These characteristics are underlined by the countertop and the terrazzo table, light and discreet.
In the living room, it becomes more moderate. It is found in furnitures with a petroleum tint. Our customers having objects in pop and varied colors, we worked on a neutral and white wall base to match everything.
In the bedroom, blue energizes the space, which has remained fairly minimal. The denim headboard is enough to decorate the room. The wooden night tables bring a touch of warmth to the whole.
Finally the bathroom, here the blue is minor and manifests itself in its indigo color at the level of the towel rail. It gives way to this XXL shower cubicle and its almost invisible wall, worthy of luxury hotels.
お手頃価格のコンテンポラリースタイルのリビング (レンガの暖炉まわり) の写真
1
