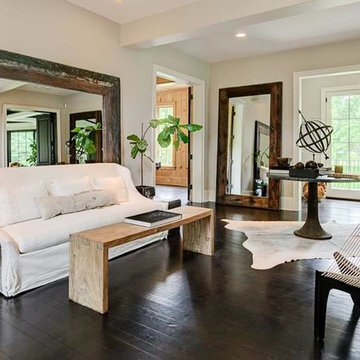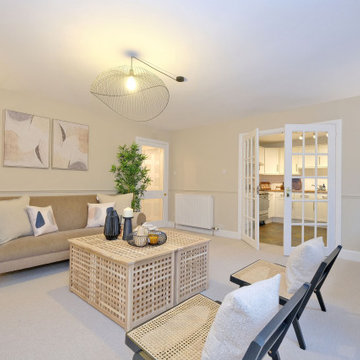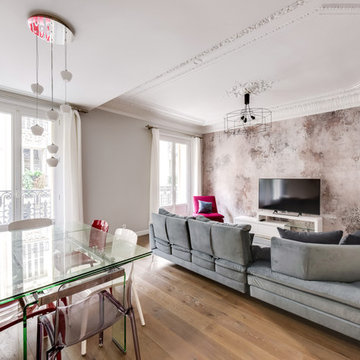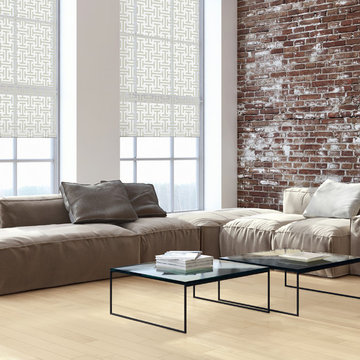お手頃価格の広いベージュのコンテンポラリースタイルのリビング (ベージュの床、茶色い床) の写真
絞り込み:
資材コスト
並び替え:今日の人気順
写真 1〜20 枚目(全 93 枚)

Innenansicht mit offenem Kaminofen und Stahltreppe im Hintergrund, Foto: Lucia Crista
ミュンヘンにあるお手頃価格の広いコンテンポラリースタイルのおしゃれなリビング (白い壁、無垢フローリング、薪ストーブ、漆喰の暖炉まわり、テレビなし、ベージュの床) の写真
ミュンヘンにあるお手頃価格の広いコンテンポラリースタイルのおしゃれなリビング (白い壁、無垢フローリング、薪ストーブ、漆喰の暖炉まわり、テレビなし、ベージュの床) の写真
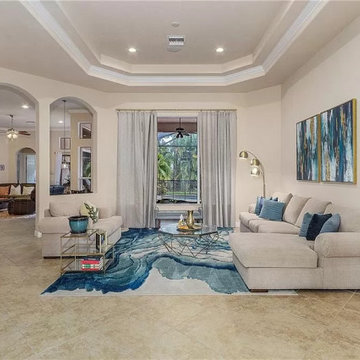
Decor and accessories selection and assistance with furniture layout.
他の地域にあるお手頃価格の広いコンテンポラリースタイルのおしゃれなLDK (ベージュの壁、暖炉なし、ベージュの床、セラミックタイルの床、テレビなし、壁紙、窓際ベンチ、ベージュの天井) の写真
他の地域にあるお手頃価格の広いコンテンポラリースタイルのおしゃれなLDK (ベージュの壁、暖炉なし、ベージュの床、セラミックタイルの床、テレビなし、壁紙、窓際ベンチ、ベージュの天井) の写真
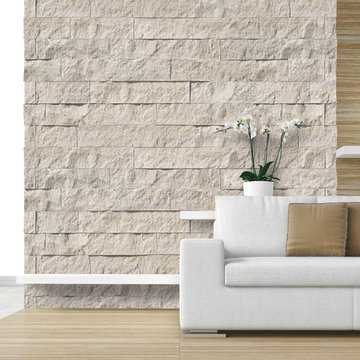
6 Inch Split Limestone is a unique and stylish modern profile that also works well with contemporary architectural styles. This beautiful manufactured stone veneer is highly textured, yet it adds a minimalistic touch to any project. Manufactured by Coronado Stone Products. http://www.coronado.com
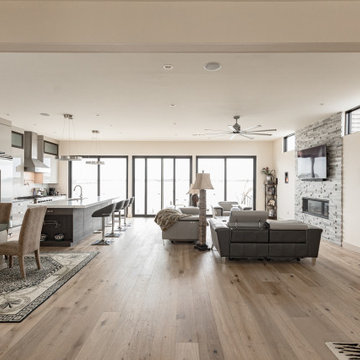
VISION AND NEEDS:
Homeowner sought a ‘retreat’ outside of NY that would have water views and offer options for entertaining groups of friends in the house and by pool. Being a car enthusiast, it was important to have a multi-car-garage.
MCHUGH SOLUTION:
The client sought McHugh because of our recognizable modern designs in the area.
We were up for the challenge to design a home with a narrow lot located in a flood zone where views of the Toms River were secured from multiple rooms; while providing privacy on either side of the house. The elevated foundation offered incredible views from the roof. Each guest room opened up to a beautiful balcony. Flower beds, beautiful natural stone quarried from West Virginia and cedar siding, warmed the modern aesthetic, as you ascend to the front porch.

A light-filled living room with open gabled ceilings.
Photography by Travis Petersen.
シアトルにあるお手頃価格の広いコンテンポラリースタイルのおしゃれなリビング (ベージュの壁、両方向型暖炉、濃色無垢フローリング、茶色い床) の写真
シアトルにあるお手頃価格の広いコンテンポラリースタイルのおしゃれなリビング (ベージュの壁、両方向型暖炉、濃色無垢フローリング、茶色い床) の写真

This luxurious interior tells a story of more than a modern condo building in the heart of Philadelphia. It unfolds to reveal layers of history through Persian rugs, a mix of furniture styles, and has unified it all with an unexpected color story.
The palette for this riverfront condo is grounded in natural wood textures and green plants that allow for a playful tension that feels both fresh and eclectic in a metropolitan setting.
The high-rise unit boasts a long terrace with a western exposure that we outfitted with custom Lexington outdoor furniture distinct in its finishes and balance between fun and sophistication.
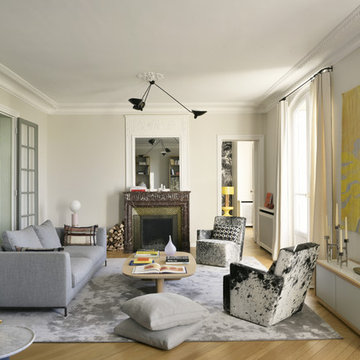
Buffet sur mesure réalisé par Globaleo Bois, entreprise de menuiserie sur mesure (Paris & IDF). Plafonnier 3 bras pivotants Serge Mouille.
Crédit photo : Véronique Mati

オレンジカウンティにあるお手頃価格の広いコンテンポラリースタイルのおしゃれなLDK (白い壁、淡色無垢フローリング、標準型暖炉、漆喰の暖炉まわり、内蔵型テレビ、ベージュの床) の写真
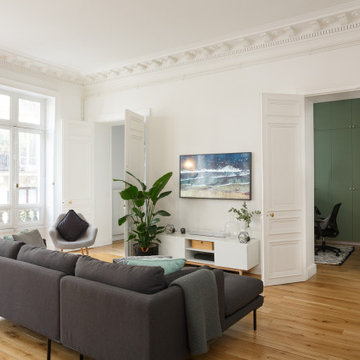
Dans cet appartement haussmannien de 100 m², nos clients souhaitaient pouvoir créer un espace pour accueillir leur deuxième enfant. Nous avons donc aménagé deux zones dans l’espace parental avec une chambre et un bureau, pour pouvoir les transformer en chambre d’enfant le moment venu.
Le salon reste épuré pour mettre en valeur les 3,40 mètres de hauteur sous plafond et ses superbes moulures. Une étagère sur mesure en chêne a été créée dans l’ancien passage d’une porte !
La cuisine Ikea devient très chic grâce à ses façades bicolores dans des tons de gris vert. Le plan de travail et la crédence en quartz apportent davantage de qualité et sa marie parfaitement avec l’ensemble en le mettant en valeur.
Pour finir, la salle de bain s’inscrit dans un style scandinave avec son meuble vasque en bois et ses teintes claires, avec des touches de noir mat qui apportent du contraste.
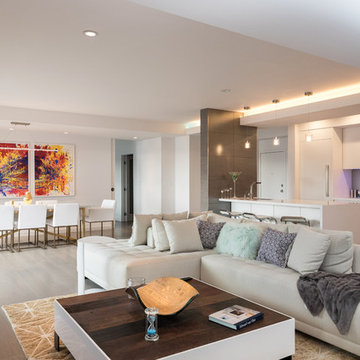
ロサンゼルスにあるお手頃価格の広いコンテンポラリースタイルのおしゃれなLDK (淡色無垢フローリング、ベージュの床、横長型暖炉、石材の暖炉まわり、埋込式メディアウォール、白い壁) の写真

NonStop Staging-Staged Family Room, Photography by Christina Cook Lee
タンパにあるお手頃価格の広いコンテンポラリースタイルのおしゃれなLDK (グレーの壁、淡色無垢フローリング、横長型暖炉、石材の暖炉まわり、壁掛け型テレビ、ベージュの床) の写真
タンパにあるお手頃価格の広いコンテンポラリースタイルのおしゃれなLDK (グレーの壁、淡色無垢フローリング、横長型暖炉、石材の暖炉まわり、壁掛け型テレビ、ベージュの床) の写真
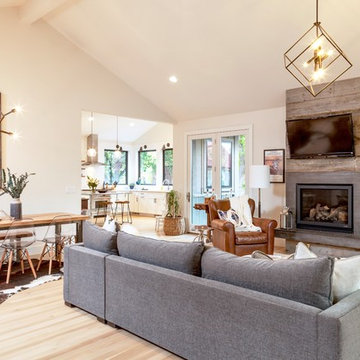
Photo Tim Brown Media
他の地域にあるお手頃価格の広いコンテンポラリースタイルのおしゃれなLDK (淡色無垢フローリング、壁掛け型テレビ、ベージュの壁、標準型暖炉、コンクリートの暖炉まわり、茶色い床) の写真
他の地域にあるお手頃価格の広いコンテンポラリースタイルのおしゃれなLDK (淡色無垢フローリング、壁掛け型テレビ、ベージュの壁、標準型暖炉、コンクリートの暖炉まわり、茶色い床) の写真
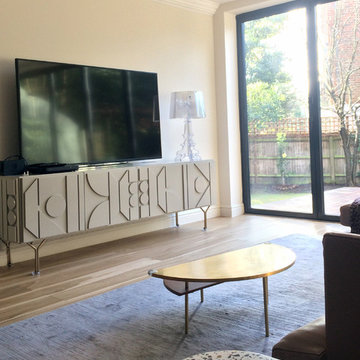
JLV Design Ltd
ロンドンにあるお手頃価格の広いコンテンポラリースタイルのおしゃれなLDK (ベージュの壁、淡色無垢フローリング、据え置き型テレビ、ベージュの床) の写真
ロンドンにあるお手頃価格の広いコンテンポラリースタイルのおしゃれなLDK (ベージュの壁、淡色無垢フローリング、据え置き型テレビ、ベージュの床) の写真
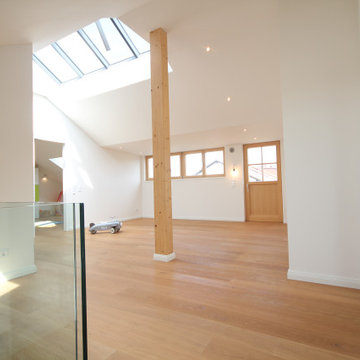
loftartiger Raum im Dachgeschoss unterhalb des verglasten Firstes, der als Spielzimmer genutzt wird, Foto: Thomas Schilling
ミュンヘンにあるお手頃価格の広いコンテンポラリースタイルのおしゃれなリビング (白い壁、無垢フローリング、薪ストーブ、漆喰の暖炉まわり、テレビなし、ベージュの床) の写真
ミュンヘンにあるお手頃価格の広いコンテンポラリースタイルのおしゃれなリビング (白い壁、無垢フローリング、薪ストーブ、漆喰の暖炉まわり、テレビなし、ベージュの床) の写真
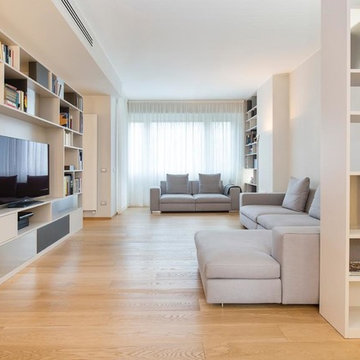
stefano pedroni
ミラノにあるお手頃価格の広いコンテンポラリースタイルのおしゃれなLDK (ライブラリー、グレーの壁、無垢フローリング、埋込式メディアウォール、ベージュの床) の写真
ミラノにあるお手頃価格の広いコンテンポラリースタイルのおしゃれなLDK (ライブラリー、グレーの壁、無垢フローリング、埋込式メディアウォール、ベージュの床) の写真
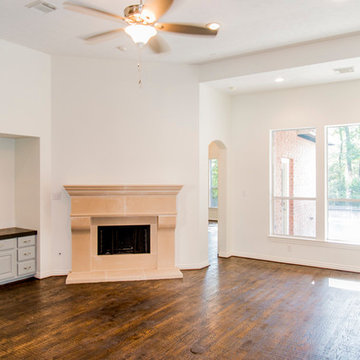
ヒューストンにあるお手頃価格の広いコンテンポラリースタイルのおしゃれな独立型リビング (白い壁、無垢フローリング、コーナー設置型暖炉、漆喰の暖炉まわり、茶色い床) の写真
お手頃価格の広いベージュのコンテンポラリースタイルのリビング (ベージュの床、茶色い床) の写真
1
