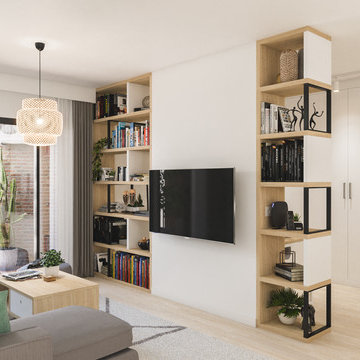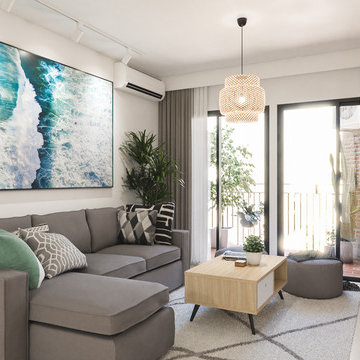お手頃価格のベージュのコンテンポラリースタイルのリビング (磁器タイルの床、ベージュの床、壁掛け型テレビ) の写真
絞り込み:
資材コスト
並び替え:今日の人気順
写真 1〜20 枚目(全 25 枚)
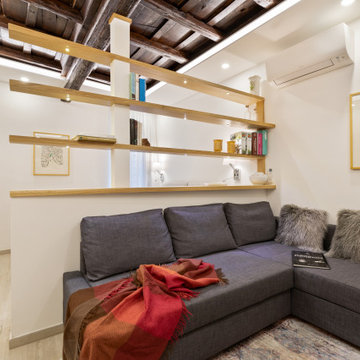
La seconda stanza della casa è divisa a metà da un divisorio il legno su misura, aperto nella parte alte e dotato di mensole in legno dalla geometria sghemba e con faretti led integrati. metà della stanza è adibita a salotto, l'altra metà è camera da letto.
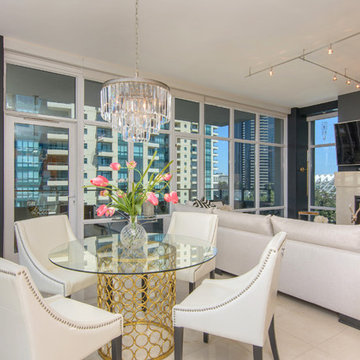
Premier First
サンディエゴにあるお手頃価格の小さなコンテンポラリースタイルのおしゃれなLDK (緑の壁、磁器タイルの床、標準型暖炉、石材の暖炉まわり、壁掛け型テレビ、ベージュの床) の写真
サンディエゴにあるお手頃価格の小さなコンテンポラリースタイルのおしゃれなLDK (緑の壁、磁器タイルの床、標準型暖炉、石材の暖炉まわり、壁掛け型テレビ、ベージュの床) の写真
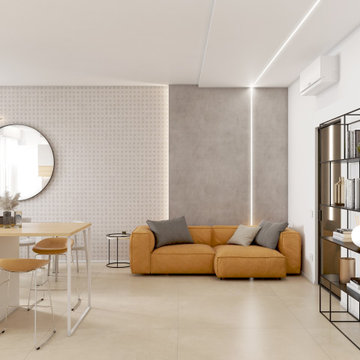
Progetto di zona giorno open-space in piccolo bilocale a Milano.
La cucina in laccato tortora si compone di zona lavello, colonne frigo e forno e grande isola centrale con piano cottura.
La composizione ha previsto l'inserimento di velette e controsoffittature con illuminazione a led per effetto scenografico dell'ambiente.
La parete di sfondo della zona pranzo è valorizzato da una carta da parati dai toni neutri.
A pavimento piastrelle in gres-porcellanato.
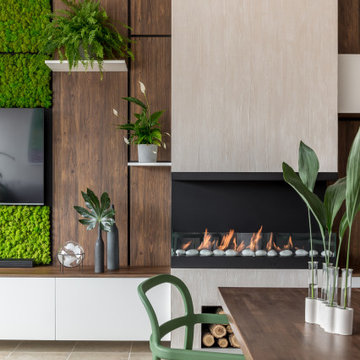
他の地域にあるお手頃価格の小さなコンテンポラリースタイルのおしゃれなリビング (ベージュの壁、磁器タイルの床、コーナー設置型暖炉、漆喰の暖炉まわり、壁掛け型テレビ、ベージュの床、折り上げ天井、パネル壁) の写真

Decor and accessories selection and assistance with furniture layout.
他の地域にあるお手頃価格の中くらいなコンテンポラリースタイルのおしゃれなLDK (ベージュの壁、磁器タイルの床、暖炉なし、壁掛け型テレビ、ベージュの床、折り上げ天井、壁紙、窓際ベンチ、ベージュの天井) の写真
他の地域にあるお手頃価格の中くらいなコンテンポラリースタイルのおしゃれなLDK (ベージュの壁、磁器タイルの床、暖炉なし、壁掛け型テレビ、ベージュの床、折り上げ天井、壁紙、窓際ベンチ、ベージュの天井) の写真
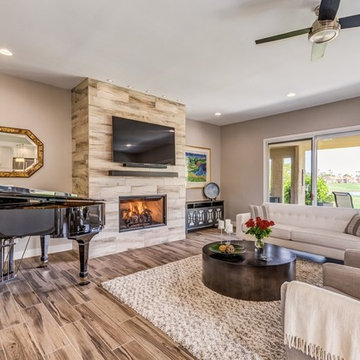
Here in the living room we completely redesigned the old fireplace, made it more modern with sleeker lines, porcelain tile and a wood stained mantle. We carried the porcelain wood look tile throughout and neutral paint. Our clients then furnished the living room with neutral linen chairs and sofa, and wood stained coffee table and console to tie everything together.
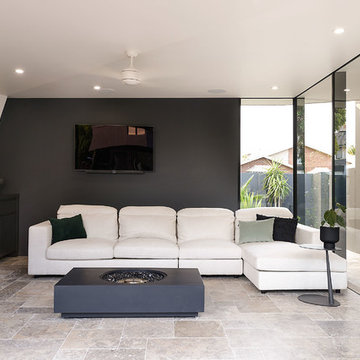
The luxurious cabana, perfect for entertaining.
Photographer: Nicolle Kennedy
メルボルンにあるお手頃価格の小さなコンテンポラリースタイルのおしゃれなリビング (黒い壁、磁器タイルの床、壁掛け型テレビ、ベージュの床) の写真
メルボルンにあるお手頃価格の小さなコンテンポラリースタイルのおしゃれなリビング (黒い壁、磁器タイルの床、壁掛け型テレビ、ベージュの床) の写真
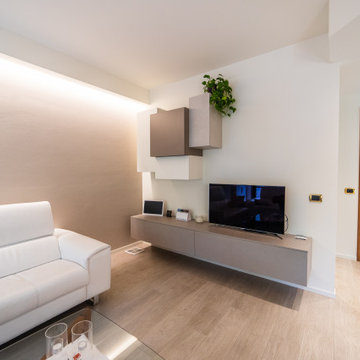
他の地域にあるお手頃価格の広いコンテンポラリースタイルのおしゃれなLDK (ライブラリー、白い壁、磁器タイルの床、壁掛け型テレビ、ベージュの床) の写真
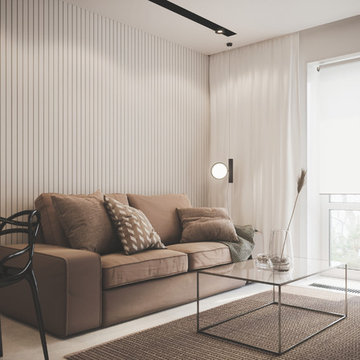
バレンシアにあるお手頃価格の中くらいなコンテンポラリースタイルのおしゃれなリビングロフト (ベージュの壁、横長型暖炉、金属の暖炉まわり、壁掛け型テレビ、ベージュの床、磁器タイルの床) の写真
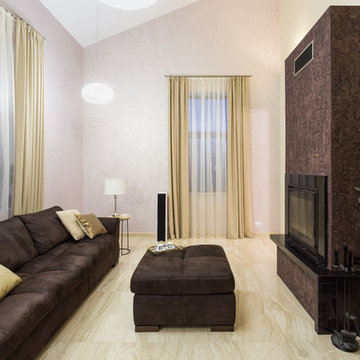
Дизайнер: Жанна Аматуни
Фотограф Максим Максимов
サンクトペテルブルクにあるお手頃価格の広いコンテンポラリースタイルのおしゃれなLDK (ベージュの壁、磁器タイルの床、標準型暖炉、石材の暖炉まわり、壁掛け型テレビ、ベージュの床) の写真
サンクトペテルブルクにあるお手頃価格の広いコンテンポラリースタイルのおしゃれなLDK (ベージュの壁、磁器タイルの床、標準型暖炉、石材の暖炉まわり、壁掛け型テレビ、ベージュの床) の写真
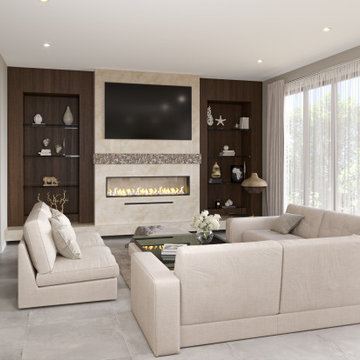
Looking into the living room area from the kitchen. We extended the hearth all the way across the room so it appears to be floating slightly. The adjoining glass shelves are set atop of the floating hearth. There is recess lighting around the inset shelves, for a nice soft glow in the evening hours.
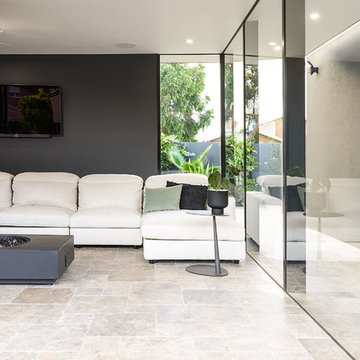
The full height windows along the walkway entrance to the house entices the occupant into the luxurious and welcoming space.
Photographer: Nicolle Kennedy
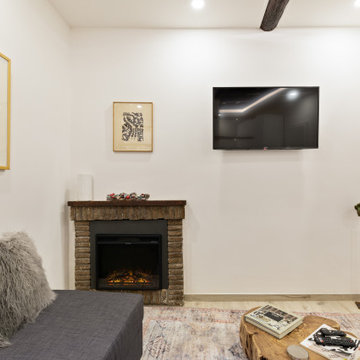
La seconda stanza della casa è divisa a metà da un divisorio il legno su misura, aperto nella parte alte e dotato di mensole in legno dalla geometria sghemba e con faretti led integrati. metà della stanza è adibita a salotto, l'altra metà è camera da letto.
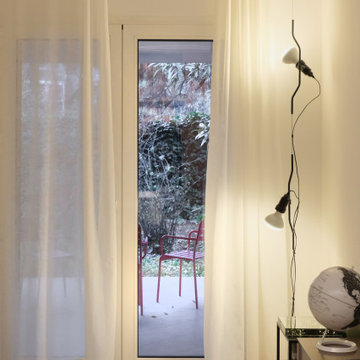
Ristrutturazione dello spazio soggiorno e ingresso
Foto: Giacomo Goldoni 2022
他の地域にあるお手頃価格の中くらいなコンテンポラリースタイルのおしゃれなLDK (ライブラリー、白い壁、磁器タイルの床、壁掛け型テレビ、ベージュの床) の写真
他の地域にあるお手頃価格の中くらいなコンテンポラリースタイルのおしゃれなLDK (ライブラリー、白い壁、磁器タイルの床、壁掛け型テレビ、ベージュの床) の写真
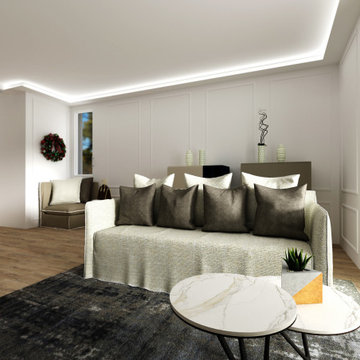
Comfort & Versatilità
Un unione perfetta per rendere unici gli spazi soggiorno - sala da pranzo, con collezione di sedute comode e avvolgenti proprio come i loro rivestimenti.
Arredare con i colori neutri è una strategia abbastanza sicura e versdtile versatile nel corso degli anni, anche con l’aggiornamento delle tendenze e delle preferenze personali.
Il modo migliore per rendere un ambiente neutro più interessante è aggiungere un elemento “wow!” nello spazio.
La tipologia di “wow!” dipende dai gusti personali: può essere un arredo oversize o accattivante, ma anche un’eccezionale opera d’arte, una fantastica lampada a sospensione, un tappeto audace o una carta da parati con un tocco di colore.
Qualunque cosa sia, tuttavia, deve adattarsi alla tua personalità e ai tuoi gusti perché altrimenti inizierai a sentire una sensazione strana, cioè che la stanza non è davvero tua.
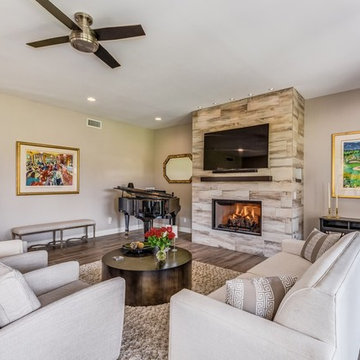
Here in the living room we completely redesigned the old fireplace, made it more modern with sleeker lines, porcelain tile and a wood stained mantle. We carried the porcelain wood look tile throughout and neutral paint. Our clients then furnished the living room with neutral linen chairs and sofa, and wood stained coffee table and console to tie everything together.
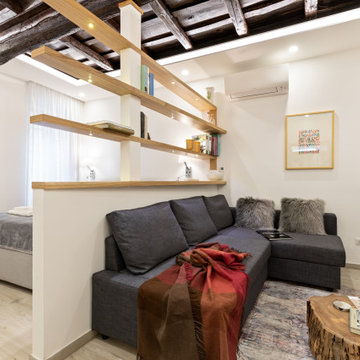
La seconda stanza della casa è divisa a metà da un divisorio il legno su misura, aperto nella parte alte e dotato di mensole in legno dalla geometria sghemba e con faretti led integrati. metà della stanza è adibita a salotto, l'altra metà è camera da letto.
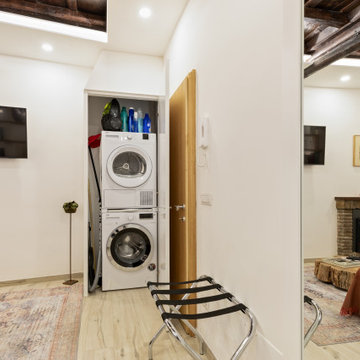
La seconda stanza della casa è divisa a metà da un divisorio il legno su misura, aperto nella parte alte e dotato di mensole in legno dalla geometria sghemba e con faretti led integrati. metà della stanza è adibita a salotto, l'altra metà è camera da letto. Le unità funzionali alla lavanderia sono sapientemente nascoste in un ripostiglio.
お手頃価格のベージュのコンテンポラリースタイルのリビング (磁器タイルの床、ベージュの床、壁掛け型テレビ) の写真
1
