お手頃価格のベージュのコンテンポラリースタイルのリビング (石材の暖炉まわり、無垢フローリング、ベージュの床、茶色い床) の写真
絞り込み:
資材コスト
並び替え:今日の人気順
写真 1〜20 枚目(全 22 枚)

This contemporary transitional great family living room has a cozy lived-in look, but still looks crisp with fine custom made contemporary furniture made of kiln-dried Alder wood from sustainably harvested forests and hard solid maple wood with premium finishes and upholstery treatments. Stone textured fireplace wall makes a bold sleek statement in the space.
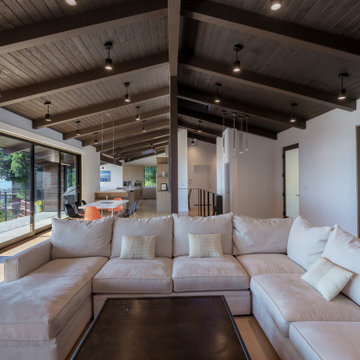
Living room view to the kitchen.
サンフランシスコにあるお手頃価格の中くらいなコンテンポラリースタイルのおしゃれなリビングロフト (白い壁、無垢フローリング、横長型暖炉、石材の暖炉まわり、埋込式メディアウォール、ベージュの床) の写真
サンフランシスコにあるお手頃価格の中くらいなコンテンポラリースタイルのおしゃれなリビングロフト (白い壁、無垢フローリング、横長型暖炉、石材の暖炉まわり、埋込式メディアウォール、ベージュの床) の写真

My client was moving from a 5,000 sq ft home into a 1,365 sq ft townhouse. She wanted a clean palate and room for entertaining. The main living space on the first floor has 5 sitting areas, three are shown here. She travels a lot and wanted her art work to be showcased. We kept the overall color scheme black and white to help give the space a modern loft/ art gallery feel. the result was clean and modern without feeling cold. Randal Perry Photography
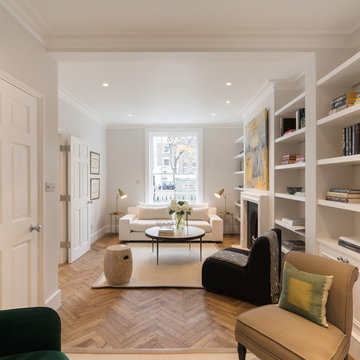
Peter Landers Photography
ロンドンにあるお手頃価格の中くらいなコンテンポラリースタイルのおしゃれなリビング (白い壁、無垢フローリング、標準型暖炉、石材の暖炉まわり、テレビなし、茶色い床) の写真
ロンドンにあるお手頃価格の中くらいなコンテンポラリースタイルのおしゃれなリビング (白い壁、無垢フローリング、標準型暖炉、石材の暖炉まわり、テレビなし、茶色い床) の写真
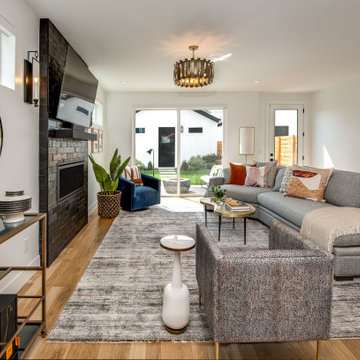
デンバーにあるお手頃価格の中くらいなコンテンポラリースタイルのおしゃれなLDK (白い壁、石材の暖炉まわり、壁掛け型テレビ、無垢フローリング、茶色い床) の写真
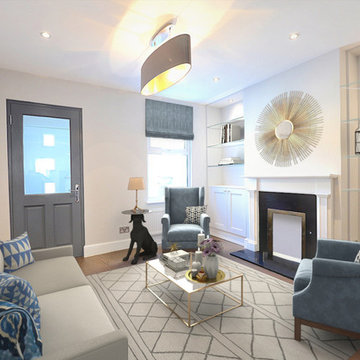
Mark Westwood
ロンドンにあるお手頃価格の小さなコンテンポラリースタイルのおしゃれなLDK (グレーの壁、無垢フローリング、標準型暖炉、石材の暖炉まわり、テレビなし、茶色い床) の写真
ロンドンにあるお手頃価格の小さなコンテンポラリースタイルのおしゃれなLDK (グレーの壁、無垢フローリング、標準型暖炉、石材の暖炉まわり、テレビなし、茶色い床) の写真
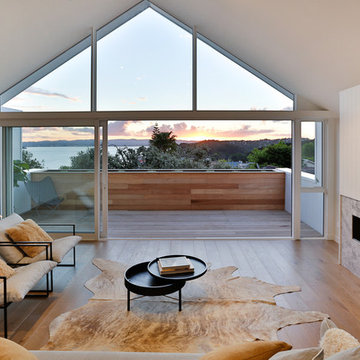
Stunning symmetrical, warming home with beach views. The Ultra Tussock Oak brings nature indoor and works as the perfect backdrop for the clean, minimal design.
Range: Ultra (21mm Engineered Oak Flooring)
Colour: Tussock Oak
Dimensions: 189mm W x 21mm H x 2200mm L
Finish: PureMatte Lacquer
Grade: Feature
Texture: Brushed
Warranty: 25 Years Residential | 5 Years Commercial
Professionals Involved: Artifact Properties
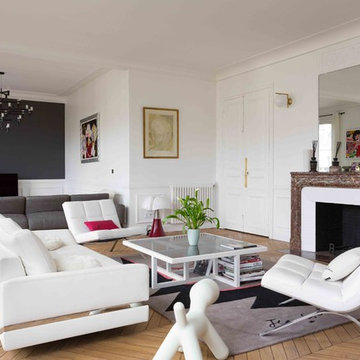
Cette réalisation met en valeur le souci du détail propre à Mon Conseil Habitation. L’agencement des armoires de cuisine a été pensé au millimètre près tandis que la rénovation des boiseries témoigne du savoir-faire de nos artisans. Cet appartement haussmannien a été intégralement repensé afin de rendre l’espace plus fonctionnel.
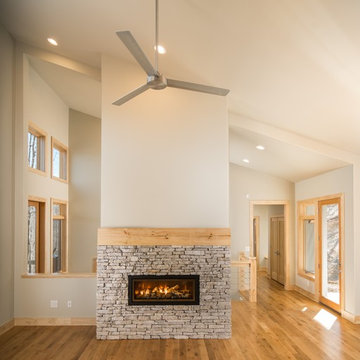
This modern contemporary custom home is tucked away in the mountains of Todd, North Carolina. This home doubles as the client’s primary office, so we ensured it was set up to accommodate accordingly. This home has a 5 different level layer roof systems with open rafters to span the entire length of the house to create a truly open floor system with a roof material in a burnished slate color. The flooring is a 4" character grade wide oak used in the kitchen, living, dining, and foyer; including the open staircase. The entire back wall was over 18' tile and used all LSL lumber to create the strength for the wind shear. The home was built to withstand above the 120 mph wind rating. All kitchen cabinets are natural maple with hanstone aspen quartz countertops. All doors are Tucker Flat Panel pine doors. For the trim throughout the house we used Radiata D Select pine. For all the stair handrails we used stainless steel cables to create the open view, the interior rails of the house are custom. We used 8x8 Douglas fir posts for the outside deck. A walk-in custom shower was designed for the master bathroom. Alair Homes
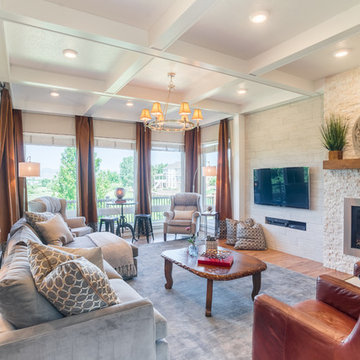
From the Hip
デンバーにあるお手頃価格の広いコンテンポラリースタイルのおしゃれな応接間 (ベージュの壁、無垢フローリング、標準型暖炉、石材の暖炉まわり、壁掛け型テレビ、茶色い床) の写真
デンバーにあるお手頃価格の広いコンテンポラリースタイルのおしゃれな応接間 (ベージュの壁、無垢フローリング、標準型暖炉、石材の暖炉まわり、壁掛け型テレビ、茶色い床) の写真
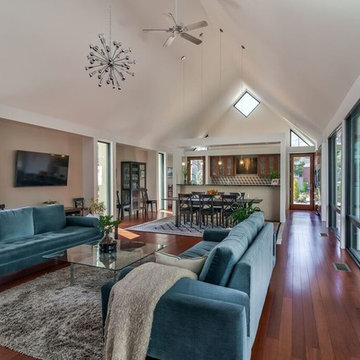
他の地域にあるお手頃価格の広いコンテンポラリースタイルのおしゃれなLDK (グレーの壁、無垢フローリング、暖炉なし、壁掛け型テレビ、茶色い床、石材の暖炉まわり) の写真
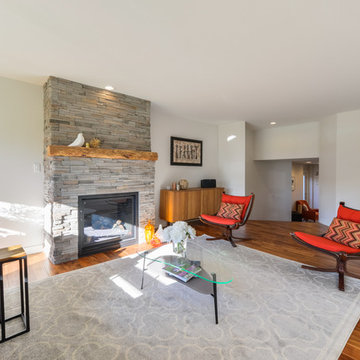
カルガリーにあるお手頃価格の中くらいなコンテンポラリースタイルのおしゃれなリビング (白い壁、無垢フローリング、標準型暖炉、石材の暖炉まわり、テレビなし、茶色い床) の写真
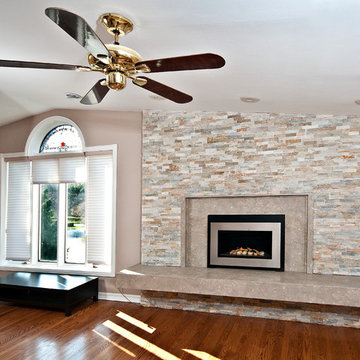
Family room renovation by Divada Kitchens Inc. - shows new hardwood and stone fireplace.
photo - Joesph Leduc
トロントにあるお手頃価格の中くらいなコンテンポラリースタイルのおしゃれなリビング (ベージュの壁、標準型暖炉、石材の暖炉まわり、無垢フローリング、テレビなし、茶色い床) の写真
トロントにあるお手頃価格の中くらいなコンテンポラリースタイルのおしゃれなリビング (ベージュの壁、標準型暖炉、石材の暖炉まわり、無垢フローリング、テレビなし、茶色い床) の写真
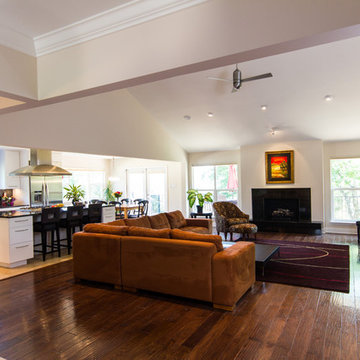
Living and kitchen
オースティンにあるお手頃価格の広いコンテンポラリースタイルのおしゃれなLDK (白い壁、無垢フローリング、石材の暖炉まわり、標準型暖炉、壁掛け型テレビ、茶色い床) の写真
オースティンにあるお手頃価格の広いコンテンポラリースタイルのおしゃれなLDK (白い壁、無垢フローリング、石材の暖炉まわり、標準型暖炉、壁掛け型テレビ、茶色い床) の写真
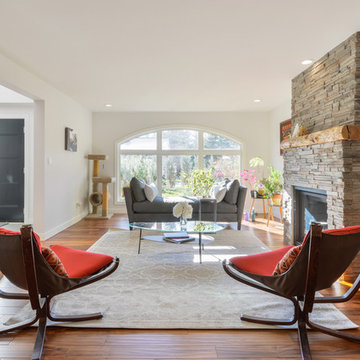
カルガリーにあるお手頃価格の中くらいなコンテンポラリースタイルのおしゃれなリビング (白い壁、無垢フローリング、標準型暖炉、石材の暖炉まわり、テレビなし、茶色い床) の写真
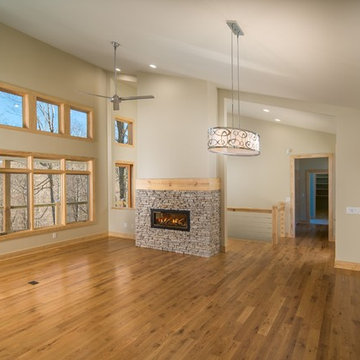
This modern contemporary custom home is tucked away in the mountains of Todd, North Carolina. This home doubles as the client’s primary office, so we ensured it was set up to accommodate accordingly. This home has a 5 different level layer roof systems with open rafters to span the entire length of the house to create a truly open floor system with a roof material in a burnished slate color. The flooring is a 4" character grade wide oak used in the kitchen, living, dining, and foyer; including the open staircase. The entire back wall was over 18' tile and used all LSL lumber to create the strength for the wind shear. The home was built to withstand above the 120 mph wind rating. All kitchen cabinets are natural maple with hanstone aspen quartz countertops. All doors are Tucker Flat Panel pine doors. For the trim throughout the house we used Radiata D Select pine. For all the stair handrails we used stainless steel cables to create the open view, the interior rails of the house are custom. We used 8x8 Douglas fir posts for the outside deck. A walk-in custom shower was designed for the master bathroom. Alair Homes
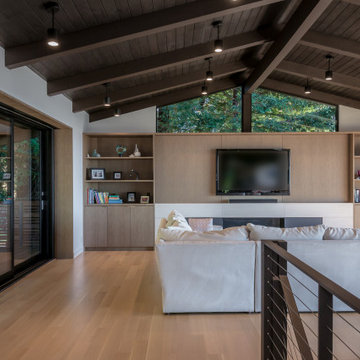
Living room with entertainment cabinet.
サンフランシスコにあるお手頃価格の中くらいなコンテンポラリースタイルのおしゃれなリビングロフト (白い壁、無垢フローリング、横長型暖炉、埋込式メディアウォール、ベージュの床、石材の暖炉まわり) の写真
サンフランシスコにあるお手頃価格の中くらいなコンテンポラリースタイルのおしゃれなリビングロフト (白い壁、無垢フローリング、横長型暖炉、埋込式メディアウォール、ベージュの床、石材の暖炉まわり) の写真
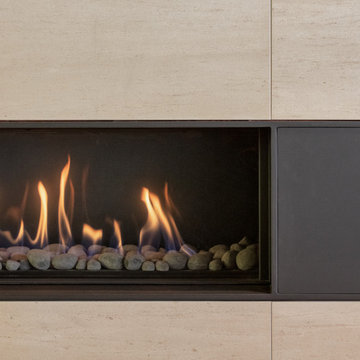
Ribbon gas fireplace with metal surround, stone walls.
サンフランシスコにあるお手頃価格の中くらいなコンテンポラリースタイルのおしゃれなリビングロフト (白い壁、無垢フローリング、横長型暖炉、石材の暖炉まわり、埋込式メディアウォール、ベージュの床) の写真
サンフランシスコにあるお手頃価格の中くらいなコンテンポラリースタイルのおしゃれなリビングロフト (白い壁、無垢フローリング、横長型暖炉、石材の暖炉まわり、埋込式メディアウォール、ベージュの床) の写真
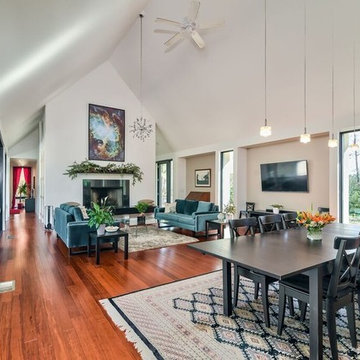
他の地域にあるお手頃価格の広いコンテンポラリースタイルのおしゃれなLDK (グレーの壁、無垢フローリング、暖炉なし、石材の暖炉まわり、壁掛け型テレビ、茶色い床) の写真
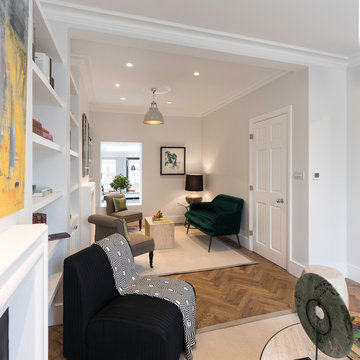
Peter Landers Photography
ロンドンにあるお手頃価格の中くらいなコンテンポラリースタイルのおしゃれなリビング (白い壁、無垢フローリング、標準型暖炉、石材の暖炉まわり、テレビなし、茶色い床) の写真
ロンドンにあるお手頃価格の中くらいなコンテンポラリースタイルのおしゃれなリビング (白い壁、無垢フローリング、標準型暖炉、石材の暖炉まわり、テレビなし、茶色い床) の写真
お手頃価格のベージュのコンテンポラリースタイルのリビング (石材の暖炉まわり、無垢フローリング、ベージュの床、茶色い床) の写真
1