お手頃価格のベージュのコンテンポラリースタイルのリビング (全タイプの暖炉まわり、セラミックタイルの床、淡色無垢フローリング) の写真
絞り込み:
資材コスト
並び替え:今日の人気順
写真 1〜20 枚目(全 192 枚)
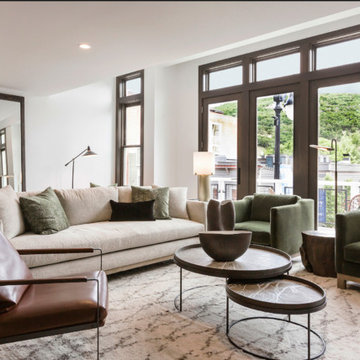
Rocky Maloney
ソルトレイクシティにあるお手頃価格の小さなコンテンポラリースタイルのおしゃれなLDK (淡色無垢フローリング、標準型暖炉、タイルの暖炉まわり、壁掛け型テレビ) の写真
ソルトレイクシティにあるお手頃価格の小さなコンテンポラリースタイルのおしゃれなLDK (淡色無垢フローリング、標準型暖炉、タイルの暖炉まわり、壁掛け型テレビ) の写真

This classic contemporary Living room is brimming with simple elegant details, one of which being the use of modern open shelving. We've decorated these shelves with muted sculptural forms in order to juxtapose the sharp lines of the fireplace stone mantle. Incorporating open shelving into a design allows you to add visual interest with the use of decor items to personalize any space!
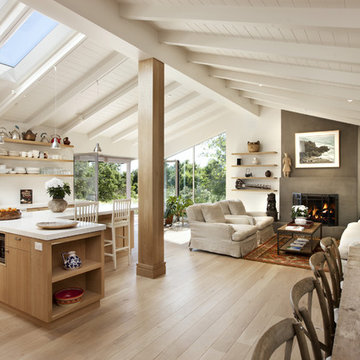
Architect: Richard Warner
General Contractor: Allen Construction
Photo Credit: Jim Bartsch
Award Winner: Master Design Awards, Best of Show
サンタバーバラにあるお手頃価格の中くらいなコンテンポラリースタイルのおしゃれなリビング (白い壁、淡色無垢フローリング、標準型暖炉、漆喰の暖炉まわり、テレビなし) の写真
サンタバーバラにあるお手頃価格の中くらいなコンテンポラリースタイルのおしゃれなリビング (白い壁、淡色無垢フローリング、標準型暖炉、漆喰の暖炉まわり、テレビなし) の写真
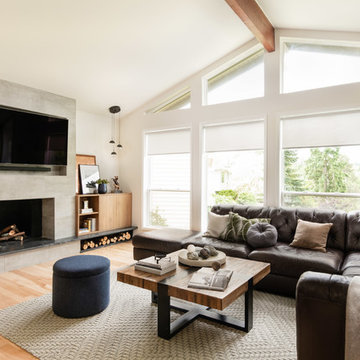
シアトルにあるお手頃価格の中くらいなコンテンポラリースタイルのおしゃれなLDK (白い壁、淡色無垢フローリング、標準型暖炉、壁掛け型テレビ、ベージュの床、コンクリートの暖炉まわり) の写真
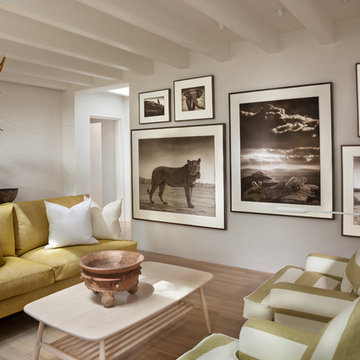
アルバカーキにあるお手頃価格の中くらいなコンテンポラリースタイルのおしゃれなリビング (白い壁、淡色無垢フローリング、標準型暖炉、漆喰の暖炉まわり、茶色い床) の写真
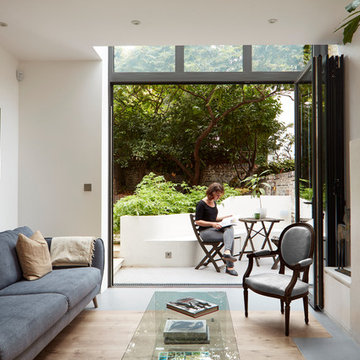
Matt Clayton
ロンドンにあるお手頃価格の小さなコンテンポラリースタイルのおしゃれなLDK (白い壁、淡色無垢フローリング、漆喰の暖炉まわり、テレビなし) の写真
ロンドンにあるお手頃価格の小さなコンテンポラリースタイルのおしゃれなLDK (白い壁、淡色無垢フローリング、漆喰の暖炉まわり、テレビなし) の写真
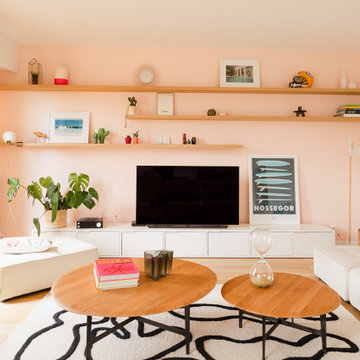
Dans cet appartement familial de 150 m², l’objectif était de rénover l’ensemble des pièces pour les rendre fonctionnelles et chaleureuses, en associant des matériaux naturels à une palette de couleurs harmonieuses.
Dans la cuisine et le salon, nous avons misé sur du bois clair naturel marié avec des tons pastel et des meubles tendance. De nombreux rangements sur mesure ont été réalisés dans les couloirs pour optimiser tous les espaces disponibles. Le papier peint à motifs fait écho aux lignes arrondies de la porte verrière réalisée sur mesure.
Dans les chambres, on retrouve des couleurs chaudes qui renforcent l’esprit vacances de l’appartement. Les salles de bain et la buanderie sont également dans des tons de vert naturel associés à du bois brut. La robinetterie noire, toute en contraste, apporte une touche de modernité. Un appartement où il fait bon vivre !
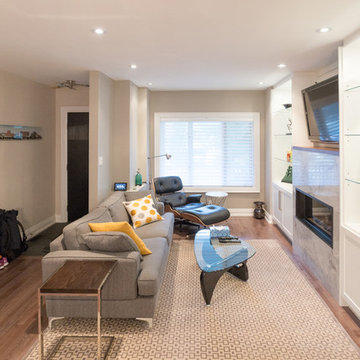
Alex Nirta
トロントにあるお手頃価格の中くらいなコンテンポラリースタイルのおしゃれなリビング (ベージュの壁、淡色無垢フローリング、横長型暖炉、金属の暖炉まわり、壁掛け型テレビ、茶色い床) の写真
トロントにあるお手頃価格の中くらいなコンテンポラリースタイルのおしゃれなリビング (ベージュの壁、淡色無垢フローリング、横長型暖炉、金属の暖炉まわり、壁掛け型テレビ、茶色い床) の写真
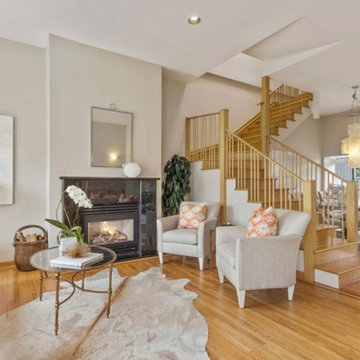
ボストンにあるお手頃価格の中くらいなコンテンポラリースタイルのおしゃれなリビング (グレーの壁、淡色無垢フローリング、標準型暖炉、タイルの暖炉まわり、テレビなし) の写真

Photo by Tina Witherspoon.
シアトルにあるお手頃価格の中くらいなコンテンポラリースタイルのおしゃれなリビング (白い壁、淡色無垢フローリング、標準型暖炉、コンクリートの暖炉まわり、ベージュの床、青いソファ) の写真
シアトルにあるお手頃価格の中くらいなコンテンポラリースタイルのおしゃれなリビング (白い壁、淡色無垢フローリング、標準型暖炉、コンクリートの暖炉まわり、ベージュの床、青いソファ) の写真
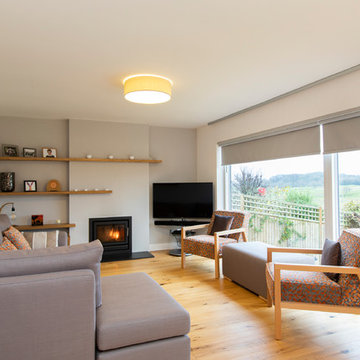
A long, narrow lounge / diner open plan to the kitchen which had been remodelled in the recent past. A bright orange glass splashback dictated the colour scheme. We removed a dated red brick fireplace with open fire and replaced it with an integrated cassette multi fuel burner. Bespoke display shelves and log storage was desinged and built. A bespoke chaise sofa and two accent chairs significantly improved capacity for seating. curtains with silver and copper metallic accents pulled the scheme together withouot detracting from the glorious open views.
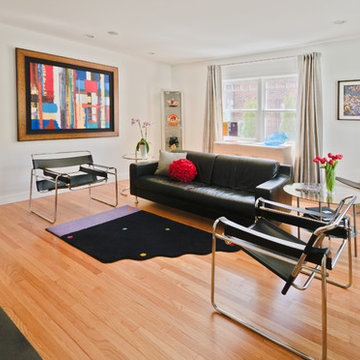
The living room is the same size as it was originally, but we moved a door opening from the far wall (where the colorful painting is) to the other side of the fireplace (not shown). This change made arranging furniture much easier because all the circulation is along one side of the room.
Featured Project on Houzz
http://www.houzz.com/ideabooks/19481561/list/One-Big-Happy-Expansion-for-Michigan-Grandparents
Interior Design: Lauren King Interior Design
Contractor: Beechwood Building and Design
Photo: Steve Kuzma Photography
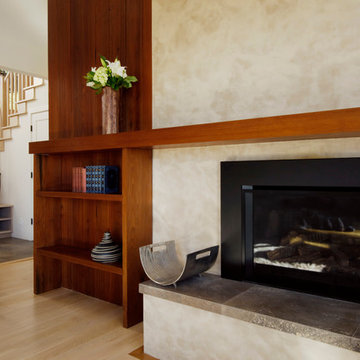
サンフランシスコにあるお手頃価格の中くらいなコンテンポラリースタイルのおしゃれなリビング (ベージュの壁、淡色無垢フローリング、標準型暖炉、金属の暖炉まわり) の写真
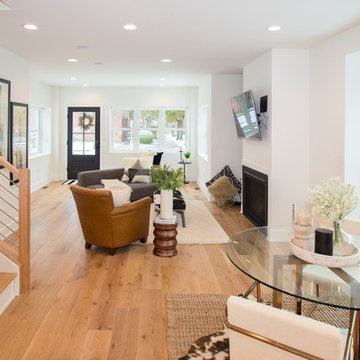
Mark Cerny
ワシントンD.C.にあるお手頃価格の小さなコンテンポラリースタイルのおしゃれなLDK (白い壁、標準型暖炉、淡色無垢フローリング、漆喰の暖炉まわり、壁掛け型テレビ、ベージュの床) の写真
ワシントンD.C.にあるお手頃価格の小さなコンテンポラリースタイルのおしゃれなLDK (白い壁、標準型暖炉、淡色無垢フローリング、漆喰の暖炉まわり、壁掛け型テレビ、ベージュの床) の写真
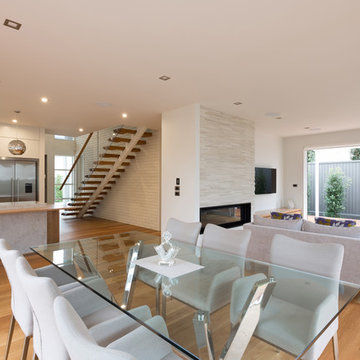
A key part of the design was creating a compact and efficient layout for the small site. This was achieved by creating a central axis running south/north containing the two storey entry, floating stair and access routes on both levels. Radiating out from either side of the central axis are the living spaces, kitchen and dining on the lower level and bedrooms/bathrooms on the upper level. On the upper level two distinct cedar clad box forms run either side of this central axis.
Photography by Mark Scowen

Living room with built-in entertainment cabinet, large sliding doors.
サンフランシスコにあるお手頃価格の中くらいなコンテンポラリースタイルのおしゃれなリビングロフト (白い壁、淡色無垢フローリング、横長型暖炉、ベージュの床、石材の暖炉まわり、埋込式メディアウォール) の写真
サンフランシスコにあるお手頃価格の中くらいなコンテンポラリースタイルのおしゃれなリビングロフト (白い壁、淡色無垢フローリング、横長型暖炉、ベージュの床、石材の暖炉まわり、埋込式メディアウォール) の写真
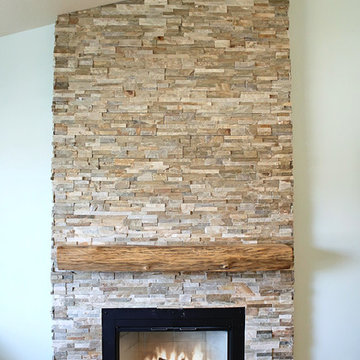
Live Edge Mantel Cut from salvaged Live Oak Trees.
ロサンゼルスにあるお手頃価格の中くらいなコンテンポラリースタイルのおしゃれな独立型リビング (青い壁、淡色無垢フローリング、標準型暖炉、石材の暖炉まわり) の写真
ロサンゼルスにあるお手頃価格の中くらいなコンテンポラリースタイルのおしゃれな独立型リビング (青い壁、淡色無垢フローリング、標準型暖炉、石材の暖炉まわり) の写真
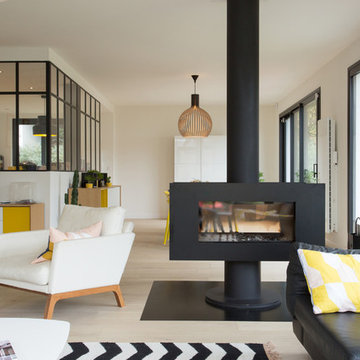
Agence 19 DEGRES/ © Caroline Ablain
レンヌにあるお手頃価格の中くらいなコンテンポラリースタイルのおしゃれなLDK (白い壁、淡色無垢フローリング、薪ストーブ、金属の暖炉まわり、テレビなし、黒いソファ) の写真
レンヌにあるお手頃価格の中くらいなコンテンポラリースタイルのおしゃれなLDK (白い壁、淡色無垢フローリング、薪ストーブ、金属の暖炉まわり、テレビなし、黒いソファ) の写真
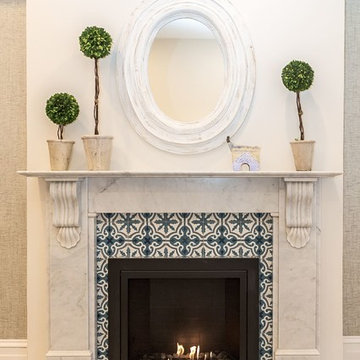
We gave back her glory days to this brownstone home by creating a grand entrance and a serene and airy living room. We kept some original elements such as the vintage front door which we fully restored. An original “bump” in the wall was calling for a majestic Chesney Carrara fireplace mantel. The design theme of this first floor has a very coastal color palette. We added a colorful touch with a unique cement mosaic, also used as an accent for the fireplace surround.
Photo credit: Francis Augustine

オレンジカウンティにあるお手頃価格の広いコンテンポラリースタイルのおしゃれなLDK (白い壁、淡色無垢フローリング、標準型暖炉、漆喰の暖炉まわり、内蔵型テレビ、ベージュの床) の写真
お手頃価格のベージュのコンテンポラリースタイルのリビング (全タイプの暖炉まわり、セラミックタイルの床、淡色無垢フローリング) の写真
1