お手頃価格のベージュのコンテンポラリースタイルのリビング (標準型暖炉、淡色無垢フローリング) の写真
絞り込み:
資材コスト
並び替え:今日の人気順
写真 1〜20 枚目(全 134 枚)

Photo by Tina Witherspoon.
シアトルにあるお手頃価格の中くらいなコンテンポラリースタイルのおしゃれなリビング (白い壁、淡色無垢フローリング、標準型暖炉、コンクリートの暖炉まわり、ベージュの床、青いソファ) の写真
シアトルにあるお手頃価格の中くらいなコンテンポラリースタイルのおしゃれなリビング (白い壁、淡色無垢フローリング、標準型暖炉、コンクリートの暖炉まわり、ベージュの床、青いソファ) の写真
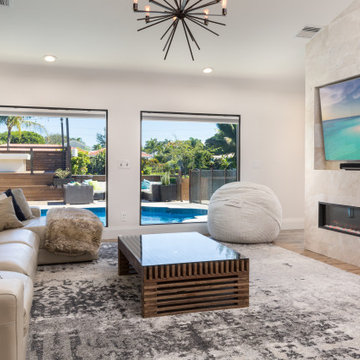
Designed this TV wall with the fireplace, that doubles as a bar on the opposite side. Chose all materials and furnishings include the light fixture, windows and Art. We did the installation of the entire project as well.
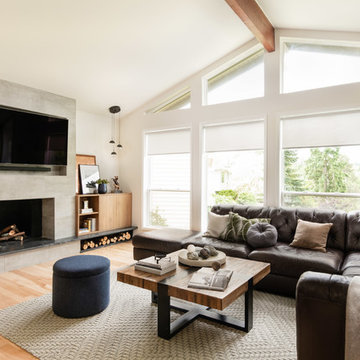
シアトルにあるお手頃価格の中くらいなコンテンポラリースタイルのおしゃれなLDK (白い壁、淡色無垢フローリング、標準型暖炉、壁掛け型テレビ、ベージュの床、コンクリートの暖炉まわり) の写真
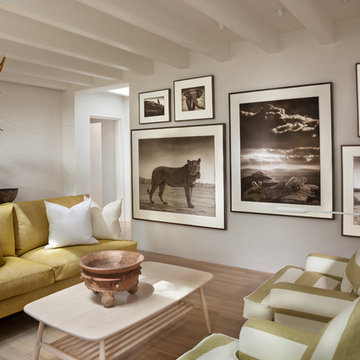
アルバカーキにあるお手頃価格の中くらいなコンテンポラリースタイルのおしゃれなリビング (白い壁、淡色無垢フローリング、標準型暖炉、漆喰の暖炉まわり、茶色い床) の写真
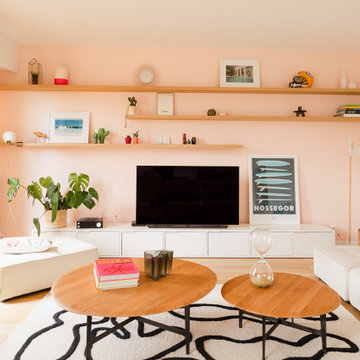
Dans cet appartement familial de 150 m², l’objectif était de rénover l’ensemble des pièces pour les rendre fonctionnelles et chaleureuses, en associant des matériaux naturels à une palette de couleurs harmonieuses.
Dans la cuisine et le salon, nous avons misé sur du bois clair naturel marié avec des tons pastel et des meubles tendance. De nombreux rangements sur mesure ont été réalisés dans les couloirs pour optimiser tous les espaces disponibles. Le papier peint à motifs fait écho aux lignes arrondies de la porte verrière réalisée sur mesure.
Dans les chambres, on retrouve des couleurs chaudes qui renforcent l’esprit vacances de l’appartement. Les salles de bain et la buanderie sont également dans des tons de vert naturel associés à du bois brut. La robinetterie noire, toute en contraste, apporte une touche de modernité. Un appartement où il fait bon vivre !
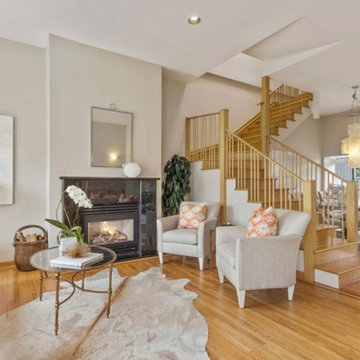
ボストンにあるお手頃価格の中くらいなコンテンポラリースタイルのおしゃれなリビング (グレーの壁、淡色無垢フローリング、標準型暖炉、タイルの暖炉まわり、テレビなし) の写真
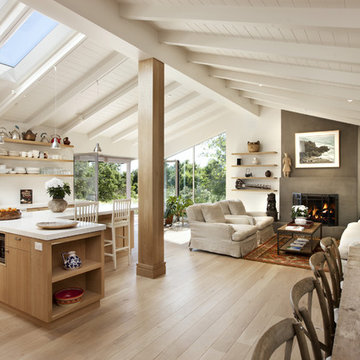
Architect: Richard Warner
General Contractor: Allen Construction
Photo Credit: Jim Bartsch
Award Winner: Master Design Awards, Best of Show
サンタバーバラにあるお手頃価格の中くらいなコンテンポラリースタイルのおしゃれなリビング (白い壁、淡色無垢フローリング、標準型暖炉、漆喰の暖炉まわり、テレビなし) の写真
サンタバーバラにあるお手頃価格の中くらいなコンテンポラリースタイルのおしゃれなリビング (白い壁、淡色無垢フローリング、標準型暖炉、漆喰の暖炉まわり、テレビなし) の写真
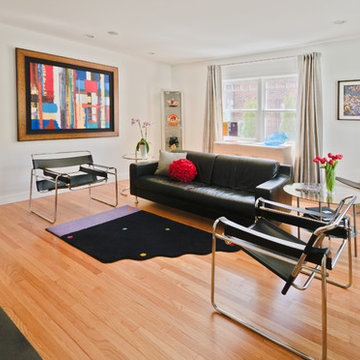
The living room is the same size as it was originally, but we moved a door opening from the far wall (where the colorful painting is) to the other side of the fireplace (not shown). This change made arranging furniture much easier because all the circulation is along one side of the room.
Featured Project on Houzz
http://www.houzz.com/ideabooks/19481561/list/One-Big-Happy-Expansion-for-Michigan-Grandparents
Interior Design: Lauren King Interior Design
Contractor: Beechwood Building and Design
Photo: Steve Kuzma Photography
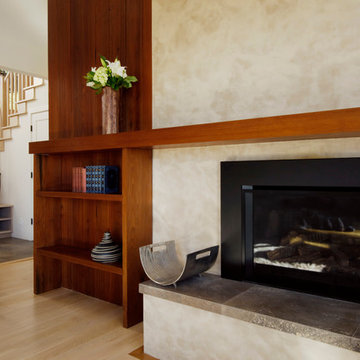
サンフランシスコにあるお手頃価格の中くらいなコンテンポラリースタイルのおしゃれなリビング (ベージュの壁、淡色無垢フローリング、標準型暖炉、金属の暖炉まわり) の写真

This classic contemporary Living room is brimming with simple elegant details, one of which being the use of modern open shelving. We've decorated these shelves with muted sculptural forms in order to juxtapose the sharp lines of the fireplace stone mantle. Incorporating open shelving into a design allows you to add visual interest with the use of decor items to personalize any space!
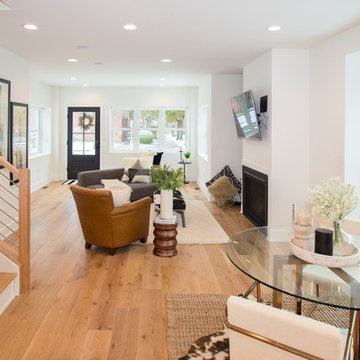
Mark Cerny
ワシントンD.C.にあるお手頃価格の小さなコンテンポラリースタイルのおしゃれなLDK (白い壁、標準型暖炉、淡色無垢フローリング、漆喰の暖炉まわり、壁掛け型テレビ、ベージュの床) の写真
ワシントンD.C.にあるお手頃価格の小さなコンテンポラリースタイルのおしゃれなLDK (白い壁、標準型暖炉、淡色無垢フローリング、漆喰の暖炉まわり、壁掛け型テレビ、ベージュの床) の写真
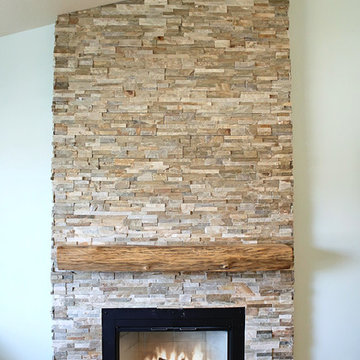
Live Edge Mantel Cut from salvaged Live Oak Trees.
ロサンゼルスにあるお手頃価格の中くらいなコンテンポラリースタイルのおしゃれな独立型リビング (青い壁、淡色無垢フローリング、標準型暖炉、石材の暖炉まわり) の写真
ロサンゼルスにあるお手頃価格の中くらいなコンテンポラリースタイルのおしゃれな独立型リビング (青い壁、淡色無垢フローリング、標準型暖炉、石材の暖炉まわり) の写真
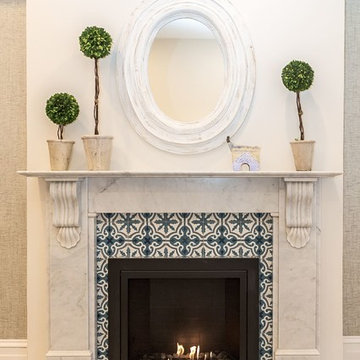
We gave back her glory days to this brownstone home by creating a grand entrance and a serene and airy living room. We kept some original elements such as the vintage front door which we fully restored. An original “bump” in the wall was calling for a majestic Chesney Carrara fireplace mantel. The design theme of this first floor has a very coastal color palette. We added a colorful touch with a unique cement mosaic, also used as an accent for the fireplace surround.
Photo credit: Francis Augustine
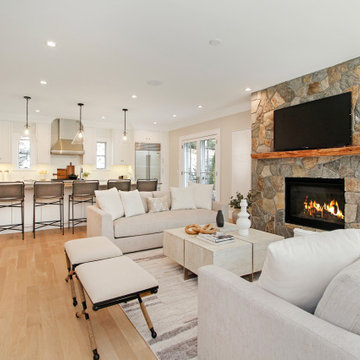
This beautiful new construction home in Rowayton, Connecticut was staged by BA Staging & Interiors. Neutral furniture and décor were used to enhance the architecture and luxury features and create a soothing environment. This home includes 4 bedrooms, 5 bathrooms and 4,500 square feet.
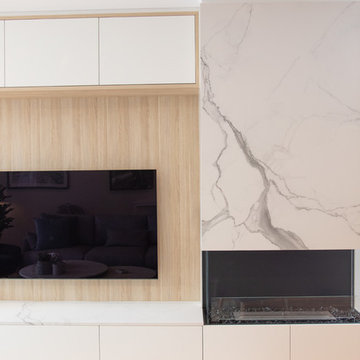
Custom joinery in the combined open plan living/dining area acts as the focal point in the room. The super comfy sofa is flanked by the luscious velvet armchairs either side. Its a compact space, but we even found room for a little reading nook in the corner and a 6 seater dining table. Artworks add pops of colour and a bit of fun with the Llama photo. Its a relaxed, contemporary space that still manages a bit of understated luxury for its well deserving owners. Design by Jodie Carter Design and photography by Daniella Stein of Daniella Photography
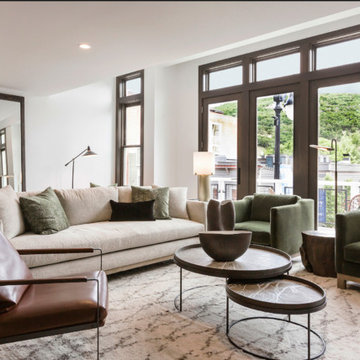
Rocky Maloney
ソルトレイクシティにあるお手頃価格の小さなコンテンポラリースタイルのおしゃれなLDK (淡色無垢フローリング、標準型暖炉、タイルの暖炉まわり、壁掛け型テレビ) の写真
ソルトレイクシティにあるお手頃価格の小さなコンテンポラリースタイルのおしゃれなLDK (淡色無垢フローリング、標準型暖炉、タイルの暖炉まわり、壁掛け型テレビ) の写真
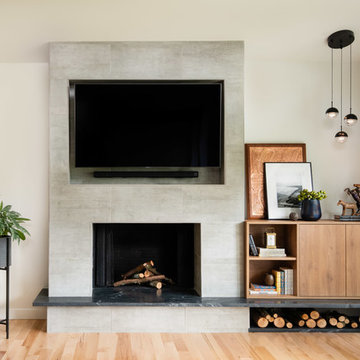
シアトルにあるお手頃価格の中くらいなコンテンポラリースタイルのおしゃれなLDK (白い壁、淡色無垢フローリング、標準型暖炉、壁掛け型テレビ、コンクリートの暖炉まわり、ベージュの床) の写真
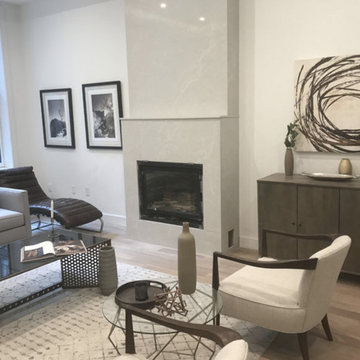
Contemporary marble fireplace for Manhattan home
ニューヨークにあるお手頃価格の広いコンテンポラリースタイルのおしゃれなリビング (白い壁、テレビなし、茶色い床、淡色無垢フローリング、標準型暖炉、石材の暖炉まわり) の写真
ニューヨークにあるお手頃価格の広いコンテンポラリースタイルのおしゃれなリビング (白い壁、テレビなし、茶色い床、淡色無垢フローリング、標準型暖炉、石材の暖炉まわり) の写真
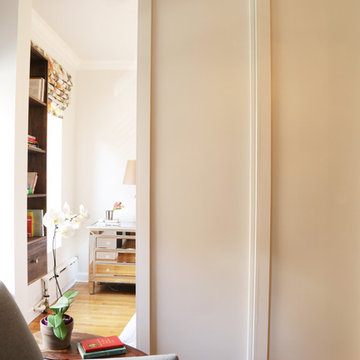
Julie Florio Photography
ニューヨークにあるお手頃価格の中くらいなコンテンポラリースタイルのおしゃれなLDK (白い壁、淡色無垢フローリング、標準型暖炉、レンガの暖炉まわり、埋込式メディアウォール、ベージュの床) の写真
ニューヨークにあるお手頃価格の中くらいなコンテンポラリースタイルのおしゃれなLDK (白い壁、淡色無垢フローリング、標準型暖炉、レンガの暖炉まわり、埋込式メディアウォール、ベージュの床) の写真
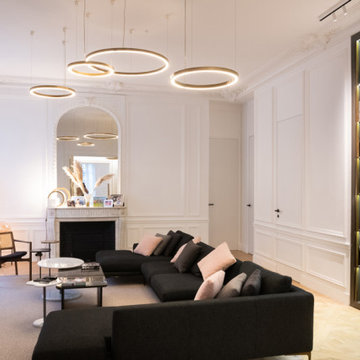
This project is the result of research and work lasting several months. This magnificent Haussmannian apartment will inspire you if you are looking for refined and original inspiration.
Here the lights are decorative objects in their own right. Sometimes they take the form of a cloud in the children's room, delicate bubbles in the parents' or floating halos in the living rooms.
The majestic kitchen completely hugs the long wall. It is a unique creation by eggersmann by Paul & Benjamin. A very important piece for the family, it has been designed both to allow them to meet and to welcome official invitations.
The master bathroom is a work of art. There is a minimalist Italian stone shower. Wood gives the room a chic side without being too conspicuous. It is the same wood used for the construction of boats: solid, noble and above all waterproof.
お手頃価格のベージュのコンテンポラリースタイルのリビング (標準型暖炉、淡色無垢フローリング) の写真
1