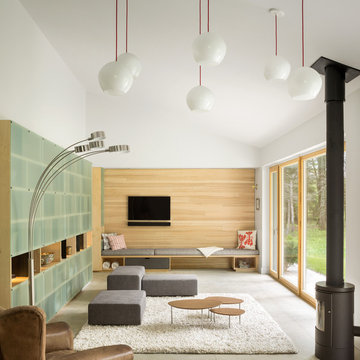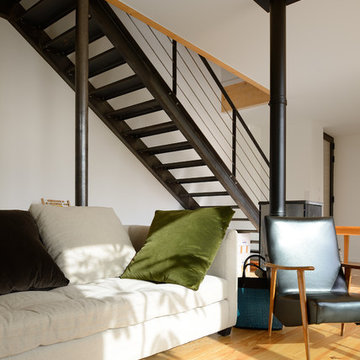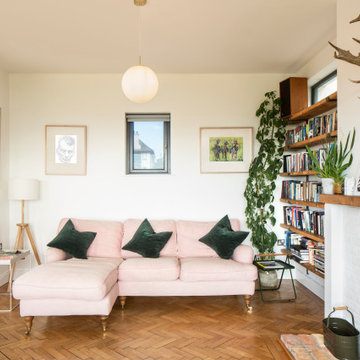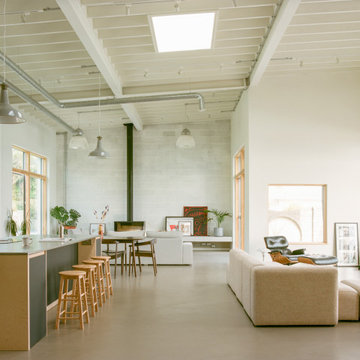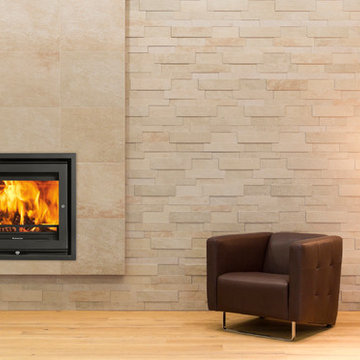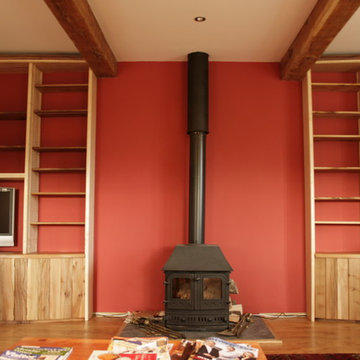お手頃価格のベージュの、オレンジのコンテンポラリースタイルのリビング (薪ストーブ) の写真
絞り込み:
資材コスト
並び替え:今日の人気順
写真 1〜20 枚目(全 61 枚)

Innenansicht mit offenem Kaminofen und Stahltreppe im Hintergrund, Foto: Lucia Crista
ミュンヘンにあるお手頃価格の広いコンテンポラリースタイルのおしゃれなリビング (白い壁、無垢フローリング、薪ストーブ、漆喰の暖炉まわり、テレビなし、ベージュの床) の写真
ミュンヘンにあるお手頃価格の広いコンテンポラリースタイルのおしゃれなリビング (白い壁、無垢フローリング、薪ストーブ、漆喰の暖炉まわり、テレビなし、ベージュの床) の写真
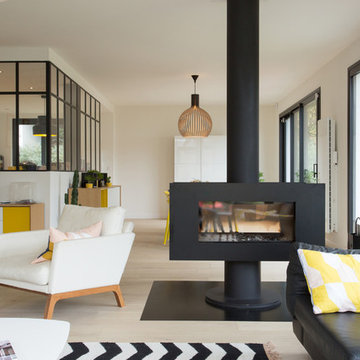
Agence 19 DEGRES/ © Caroline Ablain
レンヌにあるお手頃価格の中くらいなコンテンポラリースタイルのおしゃれなLDK (白い壁、淡色無垢フローリング、薪ストーブ、金属の暖炉まわり、テレビなし、黒いソファ) の写真
レンヌにあるお手頃価格の中くらいなコンテンポラリースタイルのおしゃれなLDK (白い壁、淡色無垢フローリング、薪ストーブ、金属の暖炉まわり、テレビなし、黒いソファ) の写真
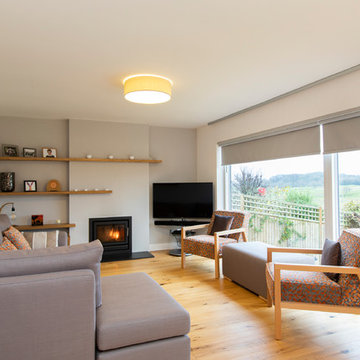
A long, narrow lounge / diner open plan to the kitchen which had been remodelled in the recent past. A bright orange glass splashback dictated the colour scheme. We removed a dated red brick fireplace with open fire and replaced it with an integrated cassette multi fuel burner. Bespoke display shelves and log storage was desinged and built. A bespoke chaise sofa and two accent chairs significantly improved capacity for seating. curtains with silver and copper metallic accents pulled the scheme together withouot detracting from the glorious open views.
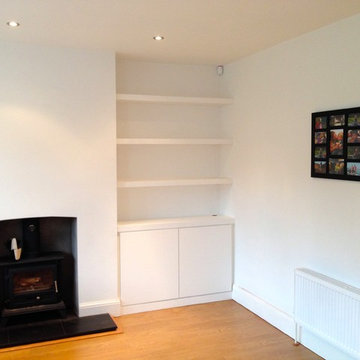
A simple modern installation with slab doors and floating shelves. The handleless doors are fitted with touch-to-open mechanisms.
他の地域にあるお手頃価格の中くらいなコンテンポラリースタイルのおしゃれなリビング (白い壁、無垢フローリング、薪ストーブ、漆喰の暖炉まわり) の写真
他の地域にあるお手頃価格の中くらいなコンテンポラリースタイルのおしゃれなリビング (白い壁、無垢フローリング、薪ストーブ、漆喰の暖炉まわり) の写真
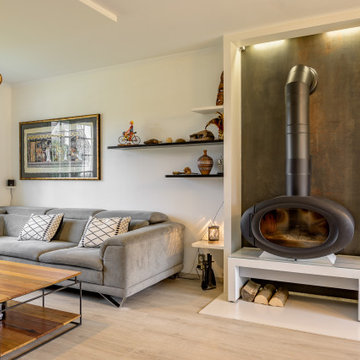
Réaménagement complet, dans un volume en enfilade, d'un salon et salle à manger. Mix et association de deux styles en opposition : exotique / ethnique (objets souvenirs rapportés de nombreux voyages) et style contemporain, un nouveau mobilier à l'allure et aux lignes bien plus contemporaine pour une ambiance majoritairement neutre et boisée, mais expressive.
Etude de l'agencement global afin d'une part de préserver un confort de circulation, et d'autre part d'alléger visuellement l'espace. Pose d'un poêle à bois central, et intégration à l'espace avec le dessin d'une petite bibliothèque composée de tablettes, ayant pour usage d'acceuillir et mettre en valeur les objets décoratifs. Création d'une verrière entre la cuisine et la salle à manger afin d'ouvrir l'espace et d'apporter de la luminosité ainsi qu'une touche contemporaine.
Design de l'espace salle à manger dans un esprit contemporain avec quelques touches de couleur, et placement du mobilier permettant une circulaion fluide. Design du salon avec placement d'un grand canapé confortable, et choix des autres mobiliers en associant matériaux de caractère, mais sans dégager de sensation trop massive.
Le mobilier et les luminaires ont été choisis selon les détails de leur dessin pour s'accorder avec la décoration plus exotique.
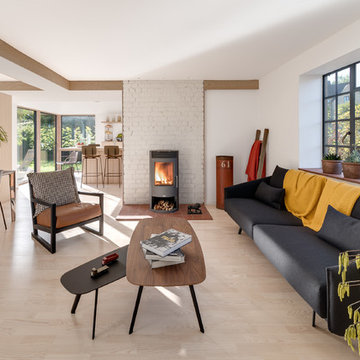
Design Storey Architects
他の地域にあるお手頃価格の中くらいなコンテンポラリースタイルのおしゃれなLDK (白い壁、淡色無垢フローリング、薪ストーブ、レンガの暖炉まわり、ベージュの床) の写真
他の地域にあるお手頃価格の中くらいなコンテンポラリースタイルのおしゃれなLDK (白い壁、淡色無垢フローリング、薪ストーブ、レンガの暖炉まわり、ベージュの床) の写真
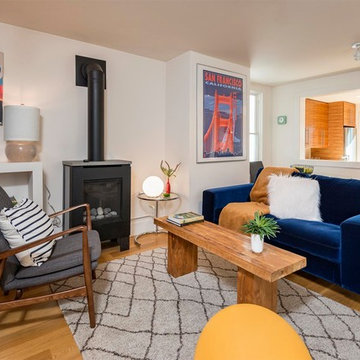
For a single woman working in downtown San Francisco, we were tasked with remodeling her 500 sq.ft. Victorian garden condo. We brought in more light by enlarging most of the openings to the rear and adding a sliding glass door in the kitchen. The kitchen features custom zebrawood cabinets, CaesarStone counters, stainless steel appliances and a large, deep square sink. The bathroom features a wall-hung Duravit vanity and toilet, recessed lighting, custom, built-in medicine cabinets and geometric glass tile. Wood tones in the kitchen and bath add a note of warmth to the clean modern lines. We designed a soft blue custom desk/tv unit and white bookshelves in the living room to make the most out of the space available. A modern JØTUL fireplace stove heats the space stylishly. We replaced all of the Victorian trim throughout with clean, modern trim and organized the ducts and pipes into soffits to create as orderly look as possible with the existing conditions.

アンジェにあるお手頃価格の広いコンテンポラリースタイルのおしゃれなLDK (黄色い壁、セラミックタイルの床、薪ストーブ、金属の暖炉まわり、据え置き型テレビ、白い床、表し梁) の写真
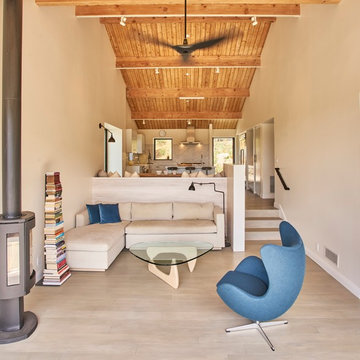
This is a view from the Living Room looking back toward the kitchen and dining room area.
ロサンゼルスにあるお手頃価格の中くらいなコンテンポラリースタイルのおしゃれなリビングロフト (ライブラリー、白い壁、淡色無垢フローリング、薪ストーブ、テレビなし、金属の暖炉まわり、ベージュの床) の写真
ロサンゼルスにあるお手頃価格の中くらいなコンテンポラリースタイルのおしゃれなリビングロフト (ライブラリー、白い壁、淡色無垢フローリング、薪ストーブ、テレビなし、金属の暖炉まわり、ベージュの床) の写真
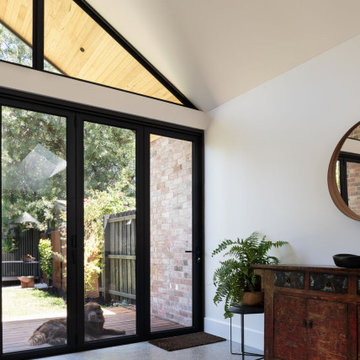
The Clarke street project was a renovation of a 2 bedroom Californian bungalow, we kept the 2 front room and extended the back part of 8th house adding a study, bathroom, laundry, open plan kitchen and living area and went up a level to create a master bedroom, ensuite and walk in robe. the house has an amazing feel, full of natural light from the architectural window back bifold. The back yard is south facing so we added skylights throughout the house to bring in warmth and natural light. The open plan kitchen and living was just the right size to fit a 4 seater dining table and good size couch and sitting space. The
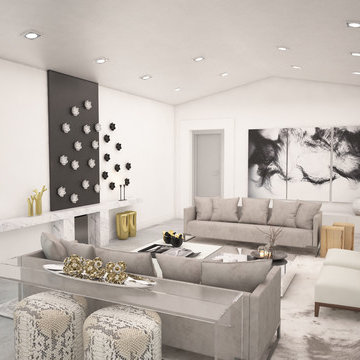
Simplicity meets elegance at the Coral Gables Residence. A contemporary style home designed for a professional young couple with a 3 months baby girl.
Symmetric, accent walls, partitions, soft color palette with dark accents were some of the clients desires for they new home.
Interiors by Maite Granda
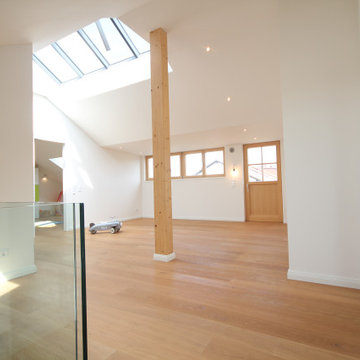
loftartiger Raum im Dachgeschoss unterhalb des verglasten Firstes, der als Spielzimmer genutzt wird, Foto: Thomas Schilling
ミュンヘンにあるお手頃価格の広いコンテンポラリースタイルのおしゃれなリビング (白い壁、無垢フローリング、薪ストーブ、漆喰の暖炉まわり、テレビなし、ベージュの床) の写真
ミュンヘンにあるお手頃価格の広いコンテンポラリースタイルのおしゃれなリビング (白い壁、無垢フローリング、薪ストーブ、漆喰の暖炉まわり、テレビなし、ベージュの床) の写真
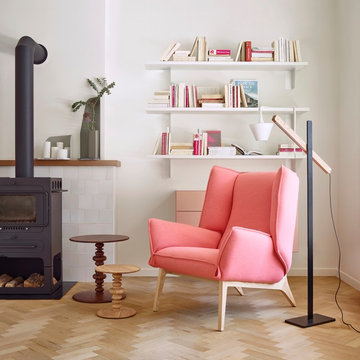
La forme du fauteuil Toa est comme un pliage spontané et intuitif. On a envie de se l’approprier, il est universel. Le piètement, aérien, comme une ossature, se visse dans un corps matelassé.
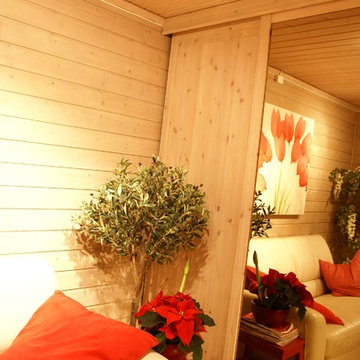
Sovesofa og nisje for oppbevaring bak skyvedører.
他の地域にあるお手頃価格の小さなコンテンポラリースタイルのおしゃれなLDK (グレーの壁、無垢フローリング、薪ストーブ、木材の暖炉まわり、据え置き型テレビ) の写真
他の地域にあるお手頃価格の小さなコンテンポラリースタイルのおしゃれなLDK (グレーの壁、無垢フローリング、薪ストーブ、木材の暖炉まわり、据え置き型テレビ) の写真
お手頃価格のベージュの、オレンジのコンテンポラリースタイルのリビング (薪ストーブ) の写真
1
