お手頃価格の、高級なベージュのコンテンポラリースタイルのリビング (コンクリートの床、ベージュの壁) の写真
絞り込み:
資材コスト
並び替え:今日の人気順
写真 1〜16 枚目(全 16 枚)
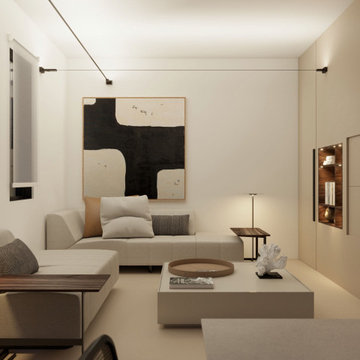
Progetto di ristrutturazione e relooking della zona giorno di una villa.
ミラノにある高級な広いコンテンポラリースタイルのおしゃれなリビング (ベージュの壁、コンクリートの床、内蔵型テレビ、ベージュの床) の写真
ミラノにある高級な広いコンテンポラリースタイルのおしゃれなリビング (ベージュの壁、コンクリートの床、内蔵型テレビ、ベージュの床) の写真
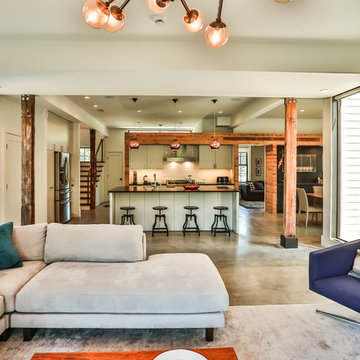
Dania Bagia Photography
In 2014, when new owners purchased one of the grand, 19th-century "summer cottages" that grace historic North Broadway in Saratoga Springs, Old Saratoga Restorations was already intimately acquainted with it.
Year after year, the previous owner had hired OSR to work on one carefully planned restoration project after another. What had not been dealt with in the previous restoration projects was the Eliza Doolittle of a garage tucked behind the stately home.
Under its dingy aluminum siding and electric bay door was a proper Victorian carriage house. The new family saw both the charm and potential of the building and asked OSR to turn the building into a single family home.
The project was granted an Adaptive Reuse Award in 2015 by the Saratoga Springs Historic Preservation Foundation for the project. Upon accepting the award, the owner said, “the house is similar to a geode, historic on the outside, but shiny and new on the inside.”
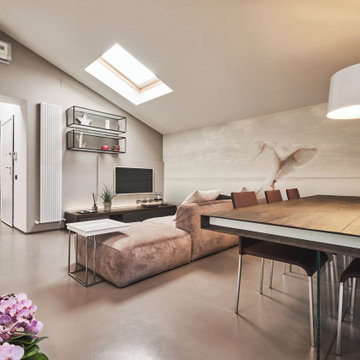
Un living open space dai colori neutri con un grande tavolo in legno in primo piano con lampada ad arco bianca che illumina la tavola da pranzo con sedie marroni. Una parete ha una carta da parati con disegno del mare, un orizzonte con una figura di donna e i colori delle pareti sono neutri, color corda. Il pavimento è un grigio tortora ed i pavimenti sono in resina epossidica spatolata molto resistente di Kearakoll. Si vedono delle finestre a tetto che illuminano la zona del divano. La televisione a parete è appesa su una boiserie in legno tinteggiata dello stesso colore identico della parete retriostante in modo da farla sparire pur permettendo di alloggiare staffe e cavi della tv nascosti alla vista. i soffitti sono inclinati e dipinti di bianco
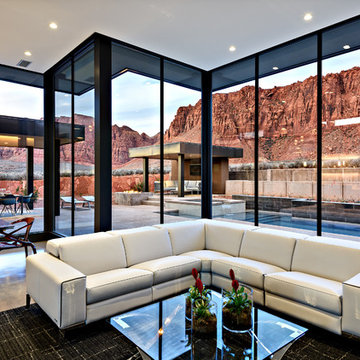
ソルトレイクシティにある高級な中くらいなコンテンポラリースタイルのおしゃれなリビング (ベージュの壁、コンクリートの床、グレーの床、タイルの暖炉まわり、暖炉なし、テレビなし) の写真
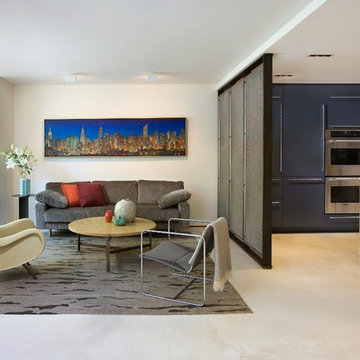
Exquisite custom finishes throughout are a perfect complement to the expansive living spaces. The sprawling open living and dining area boasts oversized windows that flood the apartment with light and offer lush tree-top views. Poured concrete floors and chic custom lighting are a timeless touch.
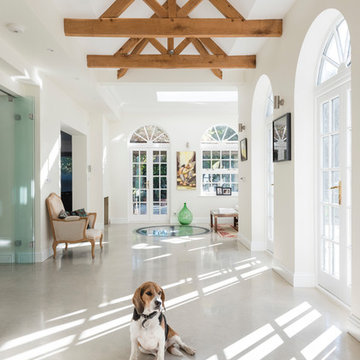
Lazenby’s Cream Buff polished concrete floor, was installed 100mm deep over underfloor heating, throughout 89m2 of the ground floor. The cylindrical underfloor cellar is a primary feature and required accuracy and master craftsmanship at installation to achieve the beautiful colour and superior finish required, both at the edges and surrounding area. The floor was poured before the cellar was fitted out so needed to be carefully protected with Lazenby’s three layer covering system, throughout the curing period.
The joint plan ensures that the open plan, streamline feel is maintained. The floor took the normal 3 days to install, excluding the 28 day curing period. This extensive refurbishment shows off Lazenby’s superior quality and appears to get 100% family approval.
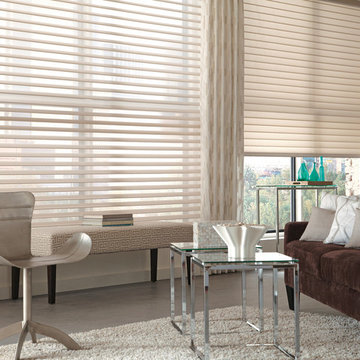
Tenera® Sheer Shadings with Continuum™
他の地域にある高級な中くらいなコンテンポラリースタイルのおしゃれな応接間 (ベージュの壁、コンクリートの床、横長型暖炉、テレビなし) の写真
他の地域にある高級な中くらいなコンテンポラリースタイルのおしゃれな応接間 (ベージュの壁、コンクリートの床、横長型暖炉、テレビなし) の写真
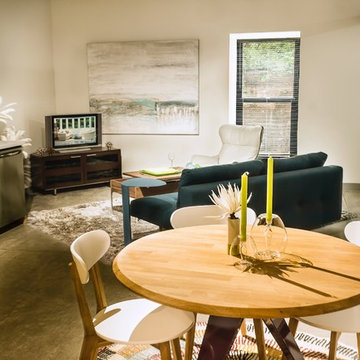
This industrial inspired space features many great pieces such as the Innovation Living sofa seen here. It pairs perfectly with the BDI table in front.
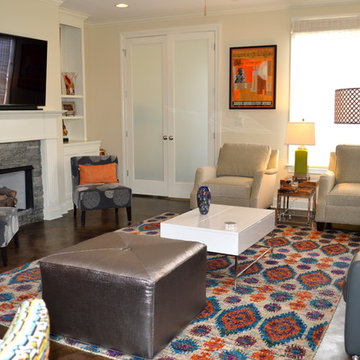
Colorful silk rug set the vibrant color palette for this room. A custom silver square ottoman provides extra seating when needed.
他の地域にある高級な中くらいなコンテンポラリースタイルのおしゃれなLDK (ベージュの壁、コンクリートの床、標準型暖炉、石材の暖炉まわり、壁掛け型テレビ) の写真
他の地域にある高級な中くらいなコンテンポラリースタイルのおしゃれなLDK (ベージュの壁、コンクリートの床、標準型暖炉、石材の暖炉まわり、壁掛け型テレビ) の写真
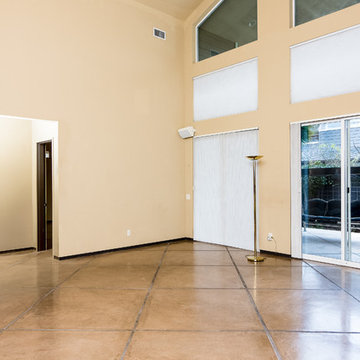
This custom built home was built on a quiet cul-de-sac of an established neighborhood in Eugene, Oregon. This home is complemented with extra high ceilings, radiant heat concrete floors, an a second story loft that could be used as a gym, study, or playroom for the kids.
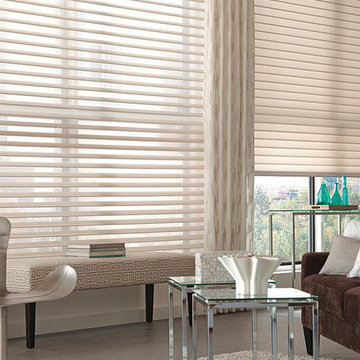
フェニックスにある高級な中くらいなコンテンポラリースタイルのおしゃれなリビング (ベージュの壁、コンクリートの床、暖炉なし、テレビなし、グレーの床) の写真
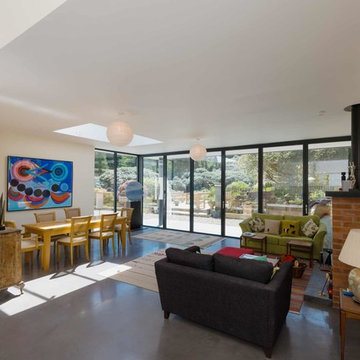
ウエストミッドランズにあるお手頃価格の広いコンテンポラリースタイルのおしゃれなLDK (ベージュの壁、コンクリートの床、薪ストーブ、レンガの暖炉まわり、テレビなし、グレーの床) の写真
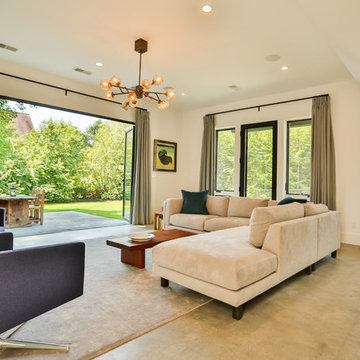
Dania Bagia Photography
In 2014, when new owners purchased one of the grand, 19th-century "summer cottages" that grace historic North Broadway in Saratoga Springs, Old Saratoga Restorations was already intimately acquainted with it.
Year after year, the previous owner had hired OSR to work on one carefully planned restoration project after another. What had not been dealt with in the previous restoration projects was the Eliza Doolittle of a garage tucked behind the stately home.
Under its dingy aluminum siding and electric bay door was a proper Victorian carriage house. The new family saw both the charm and potential of the building and asked OSR to turn the building into a single family home.
The project was granted an Adaptive Reuse Award in 2015 by the Saratoga Springs Historic Preservation Foundation for the project. Upon accepting the award, the owner said, “the house is similar to a geode, historic on the outside, but shiny and new on the inside.”
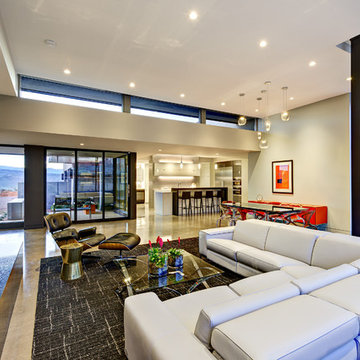
ソルトレイクシティにある高級な中くらいなコンテンポラリースタイルのおしゃれなリビング (ベージュの壁、コンクリートの床、グレーの床、タイルの暖炉まわり、暖炉なし、テレビなし) の写真
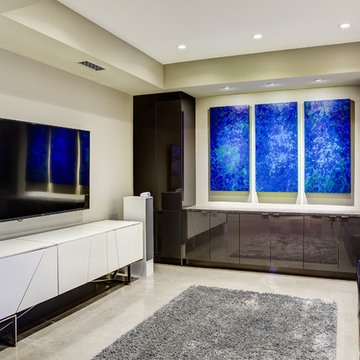
ソルトレイクシティにある高級な中くらいなコンテンポラリースタイルのおしゃれなリビング (ベージュの壁、コンクリートの床、暖炉なし、壁掛け型テレビ、グレーの床) の写真
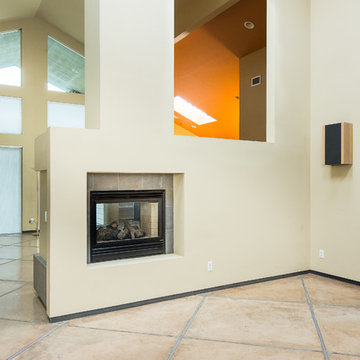
This custom built home was built on a quiet cul-de-sac of an established neighborhood in Eugene, Oregon. This home is complemented with extra high ceilings, radiant heat concrete floors, an a second story loft that could be used as a gym, study, or playroom for the kids.
お手頃価格の、高級なベージュのコンテンポラリースタイルのリビング (コンクリートの床、ベージュの壁) の写真
1