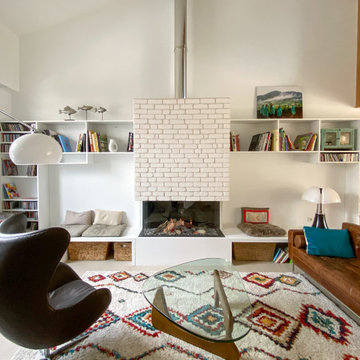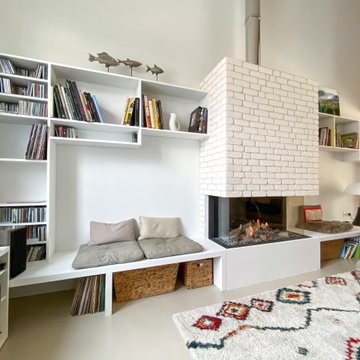お手頃価格の、高級なベージュのコンテンポラリースタイルのリビング (コンクリートの床、ベージュの床) の写真
絞り込み:
資材コスト
並び替え:今日の人気順
写真 1〜10 枚目(全 10 枚)
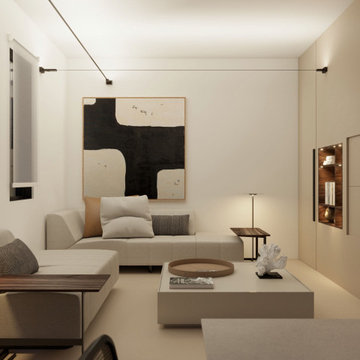
Progetto di ristrutturazione e relooking della zona giorno di una villa.
ミラノにある高級な広いコンテンポラリースタイルのおしゃれなリビング (ベージュの壁、コンクリートの床、内蔵型テレビ、ベージュの床) の写真
ミラノにある高級な広いコンテンポラリースタイルのおしゃれなリビング (ベージュの壁、コンクリートの床、内蔵型テレビ、ベージュの床) の写真
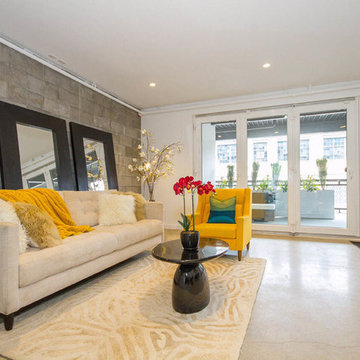
ニューヨークにある高級な広いコンテンポラリースタイルのおしゃれなリビング (白い壁、コンクリートの床、暖炉なし、テレビなし、ベージュの床) の写真
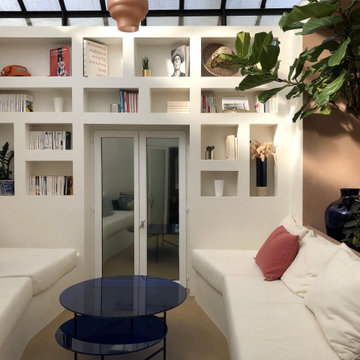
パリにある高級な小さなコンテンポラリースタイルのおしゃれな独立型リビング (ライブラリー、白い壁、コンクリートの床、暖炉なし、テレビなし、ベージュの床、表し梁) の写真
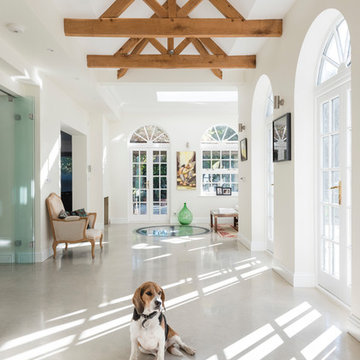
Lazenby’s Cream Buff polished concrete floor, was installed 100mm deep over underfloor heating, throughout 89m2 of the ground floor. The cylindrical underfloor cellar is a primary feature and required accuracy and master craftsmanship at installation to achieve the beautiful colour and superior finish required, both at the edges and surrounding area. The floor was poured before the cellar was fitted out so needed to be carefully protected with Lazenby’s three layer covering system, throughout the curing period.
The joint plan ensures that the open plan, streamline feel is maintained. The floor took the normal 3 days to install, excluding the 28 day curing period. This extensive refurbishment shows off Lazenby’s superior quality and appears to get 100% family approval.
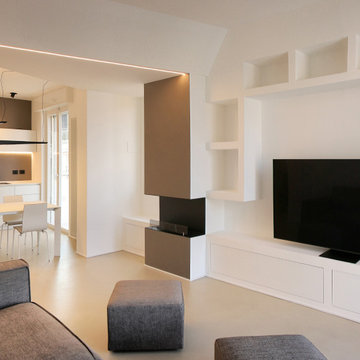
他の地域にある高級な中くらいなコンテンポラリースタイルのおしゃれなLDK (白い壁、コンクリートの床、両方向型暖炉、壁掛け型テレビ、ベージュの床、折り上げ天井) の写真
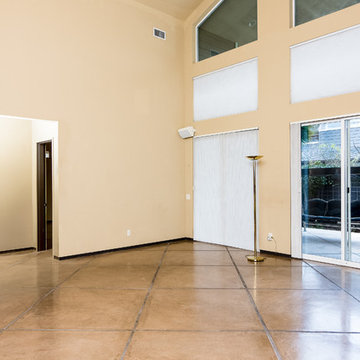
This custom built home was built on a quiet cul-de-sac of an established neighborhood in Eugene, Oregon. This home is complemented with extra high ceilings, radiant heat concrete floors, an a second story loft that could be used as a gym, study, or playroom for the kids.
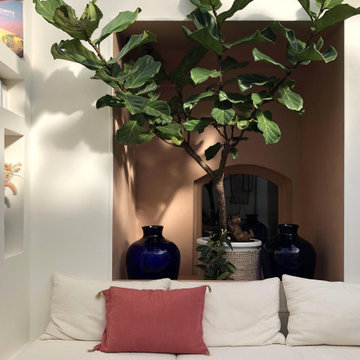
パリにある高級な小さなコンテンポラリースタイルのおしゃれな独立型リビング (ライブラリー、白い壁、コンクリートの床、暖炉なし、テレビなし、ベージュの床、表し梁) の写真
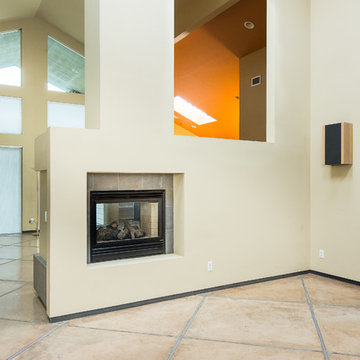
This custom built home was built on a quiet cul-de-sac of an established neighborhood in Eugene, Oregon. This home is complemented with extra high ceilings, radiant heat concrete floors, an a second story loft that could be used as a gym, study, or playroom for the kids.
お手頃価格の、高級なベージュのコンテンポラリースタイルのリビング (コンクリートの床、ベージュの床) の写真
1
