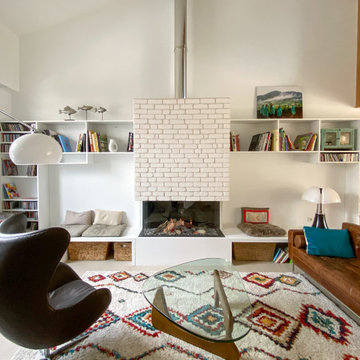お手頃価格の、高級なベージュのコンテンポラリースタイルのリビング (コーナー設置型暖炉、標準型暖炉、ベージュの床) の写真
絞り込み:
資材コスト
並び替え:今日の人気順
写真 1〜20 枚目(全 207 枚)
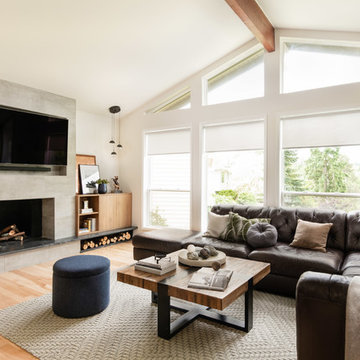
シアトルにあるお手頃価格の中くらいなコンテンポラリースタイルのおしゃれなLDK (白い壁、淡色無垢フローリング、標準型暖炉、壁掛け型テレビ、ベージュの床、コンクリートの暖炉まわり) の写真

Our Carmel design-build studio was tasked with organizing our client’s basement and main floor to improve functionality and create spaces for entertaining.
In the basement, the goal was to include a simple dry bar, theater area, mingling or lounge area, playroom, and gym space with the vibe of a swanky lounge with a moody color scheme. In the large theater area, a U-shaped sectional with a sofa table and bar stools with a deep blue, gold, white, and wood theme create a sophisticated appeal. The addition of a perpendicular wall for the new bar created a nook for a long banquette. With a couple of elegant cocktail tables and chairs, it demarcates the lounge area. Sliding metal doors, chunky picture ledges, architectural accent walls, and artsy wall sconces add a pop of fun.
On the main floor, a unique feature fireplace creates architectural interest. The traditional painted surround was removed, and dark large format tile was added to the entire chase, as well as rustic iron brackets and wood mantel. The moldings behind the TV console create a dramatic dimensional feature, and a built-in bench along the back window adds extra seating and offers storage space to tuck away the toys. In the office, a beautiful feature wall was installed to balance the built-ins on the other side. The powder room also received a fun facelift, giving it character and glitz.
---
Project completed by Wendy Langston's Everything Home interior design firm, which serves Carmel, Zionsville, Fishers, Westfield, Noblesville, and Indianapolis.
For more about Everything Home, see here: https://everythinghomedesigns.com/
To learn more about this project, see here:
https://everythinghomedesigns.com/portfolio/carmel-indiana-posh-home-remodel

ロサンゼルスにある高級な広いコンテンポラリースタイルのおしゃれなLDK (白い壁、淡色無垢フローリング、標準型暖炉、金属の暖炉まわり、壁掛け型テレビ、ベージュの床) の写真
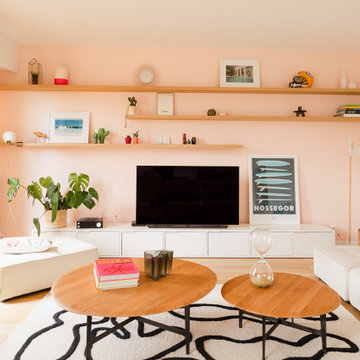
Dans cet appartement familial de 150 m², l’objectif était de rénover l’ensemble des pièces pour les rendre fonctionnelles et chaleureuses, en associant des matériaux naturels à une palette de couleurs harmonieuses.
Dans la cuisine et le salon, nous avons misé sur du bois clair naturel marié avec des tons pastel et des meubles tendance. De nombreux rangements sur mesure ont été réalisés dans les couloirs pour optimiser tous les espaces disponibles. Le papier peint à motifs fait écho aux lignes arrondies de la porte verrière réalisée sur mesure.
Dans les chambres, on retrouve des couleurs chaudes qui renforcent l’esprit vacances de l’appartement. Les salles de bain et la buanderie sont également dans des tons de vert naturel associés à du bois brut. La robinetterie noire, toute en contraste, apporte une touche de modernité. Un appartement où il fait bon vivre !
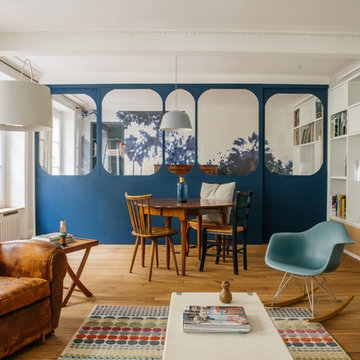
Création d'une verrière originale coulissante au centre du séjour permettant de garder une pièce bureau à l'arrière tout en gardant la profondeur et la luminosité de l'ensemble du volume.
Réalisation d'une bibliothèque sur-mesure laquée avec partie basse en chêne.
Anthony Delanoix

Photo by Tina Witherspoon.
シアトルにあるお手頃価格の中くらいなコンテンポラリースタイルのおしゃれなリビング (白い壁、淡色無垢フローリング、標準型暖炉、コンクリートの暖炉まわり、ベージュの床、青いソファ) の写真
シアトルにあるお手頃価格の中くらいなコンテンポラリースタイルのおしゃれなリビング (白い壁、淡色無垢フローリング、標準型暖炉、コンクリートの暖炉まわり、ベージュの床、青いソファ) の写真
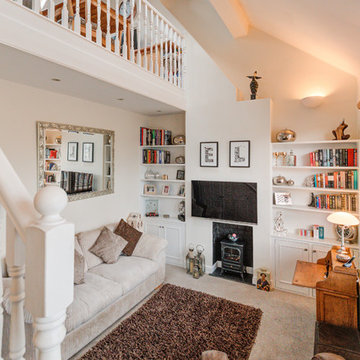
A remarkable space. We removed part of the ceiling and installed an RSJ and strengthened the timber joists for the ceiling/floor to create gallery kitchen in the loft. We created a new staircase to new gallery. Fitted a ballestrade and handraid to the edge of gallery flooring. Bespoke storage units were created under the stairs. Bespoke alcove shelving and shaker style storage was built. A new wood burner fire on slate, new made to measure oak blinds and downlighters. We cut away the chimney breast to creat a vaulter ceiling. Carpeted. RSJ was installed to support the gallery section of roof. Interior designed by Encompass

Here the stair touches down on the lower level of the duplex into an open plan, living dining area. In the background is the ethanol fireplace and CNC milled cabinetry under the windows.
Photo by Brad Dickson
A stunning living space. The sofas our handmade in our own workshop and all furniture and accessories were sourced by our interior designers and available through our showroom.
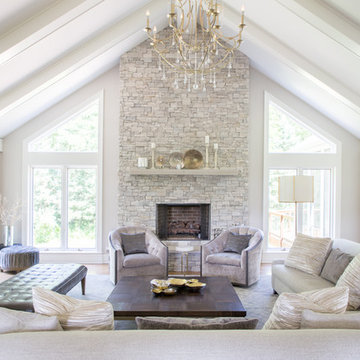
Project by Wiles Design Group. Their Cedar Rapids-based design studio serves the entire Midwest, including Iowa City, Dubuque, Davenport, and Waterloo, as well as North Missouri and St. Louis.
For more about Wiles Design Group, see here: https://wilesdesigngroup.com/
To learn more about this project, see here: https://wilesdesigngroup.com/stately-family-home
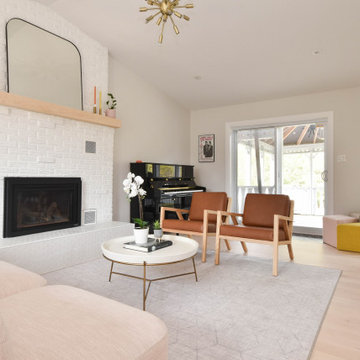
We absolutely love the natural finish of this maple flooring. New hardwood flooring was installed throughout the main floor and carried through on the stairs & railings. Highlighted with new interior doors and accents with black door handles & spindles on the stairs.
There are so many gorgeous details in this interior design project – it’s hard to pick a favourite. What is your favourite detail in this design?
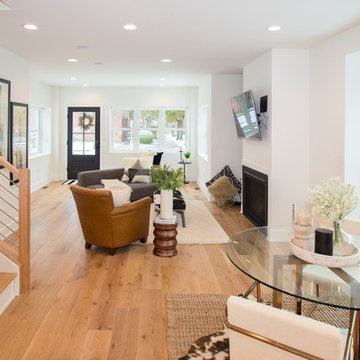
Mark Cerny
ワシントンD.C.にあるお手頃価格の小さなコンテンポラリースタイルのおしゃれなLDK (白い壁、標準型暖炉、淡色無垢フローリング、漆喰の暖炉まわり、壁掛け型テレビ、ベージュの床) の写真
ワシントンD.C.にあるお手頃価格の小さなコンテンポラリースタイルのおしゃれなLDK (白い壁、標準型暖炉、淡色無垢フローリング、漆喰の暖炉まわり、壁掛け型テレビ、ベージュの床) の写真
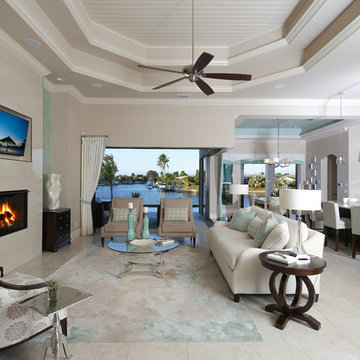
Contemporary open floor plan incorporates outdoors
マイアミにある高級な広いコンテンポラリースタイルのおしゃれなリビング (グレーの壁、標準型暖炉、壁掛け型テレビ、セラミックタイルの床、タイルの暖炉まわり、ベージュの床) の写真
マイアミにある高級な広いコンテンポラリースタイルのおしゃれなリビング (グレーの壁、標準型暖炉、壁掛け型テレビ、セラミックタイルの床、タイルの暖炉まわり、ベージュの床) の写真
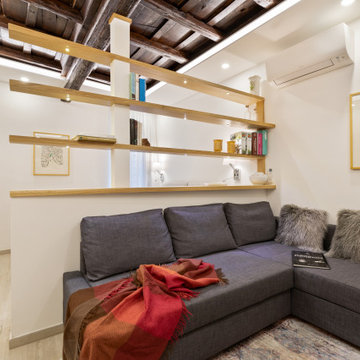
La seconda stanza della casa è divisa a metà da un divisorio il legno su misura, aperto nella parte alte e dotato di mensole in legno dalla geometria sghemba e con faretti led integrati. metà della stanza è adibita a salotto, l'altra metà è camera da letto.
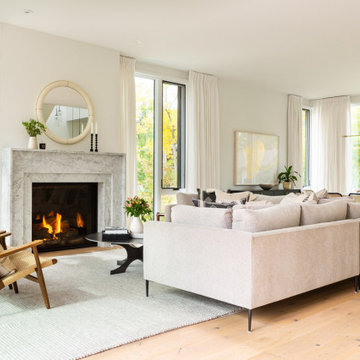
RIVER’S EDGE HOUSE
New modern family home in Calgary’s Roxboro Neighbourhood.
Photography: Joel Klassen
Builder: Alloy Homes
カルガリーにある高級な広いコンテンポラリースタイルのおしゃれなLDK (白い壁、淡色無垢フローリング、標準型暖炉、石材の暖炉まわり、テレビなし、ベージュの床) の写真
カルガリーにある高級な広いコンテンポラリースタイルのおしゃれなLDK (白い壁、淡色無垢フローリング、標準型暖炉、石材の暖炉まわり、テレビなし、ベージュの床) の写真
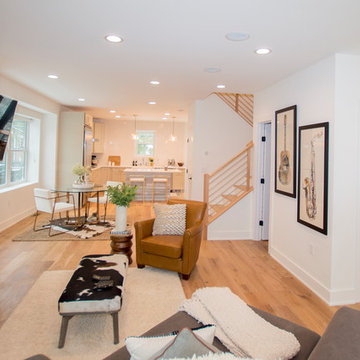
Mark Cerny
ワシントンD.C.にあるお手頃価格の小さなコンテンポラリースタイルのおしゃれなLDK (白い壁、標準型暖炉、淡色無垢フローリング、漆喰の暖炉まわり、壁掛け型テレビ、ベージュの床) の写真
ワシントンD.C.にあるお手頃価格の小さなコンテンポラリースタイルのおしゃれなLDK (白い壁、標準型暖炉、淡色無垢フローリング、漆喰の暖炉まわり、壁掛け型テレビ、ベージュの床) の写真
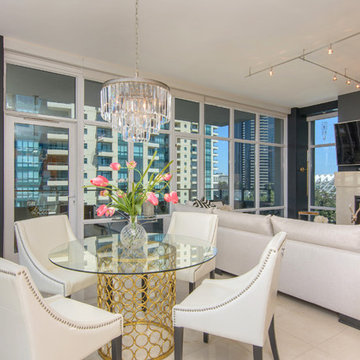
Premier First
サンディエゴにあるお手頃価格の小さなコンテンポラリースタイルのおしゃれなLDK (緑の壁、磁器タイルの床、標準型暖炉、石材の暖炉まわり、壁掛け型テレビ、ベージュの床) の写真
サンディエゴにあるお手頃価格の小さなコンテンポラリースタイルのおしゃれなLDK (緑の壁、磁器タイルの床、標準型暖炉、石材の暖炉まわり、壁掛け型テレビ、ベージュの床) の写真
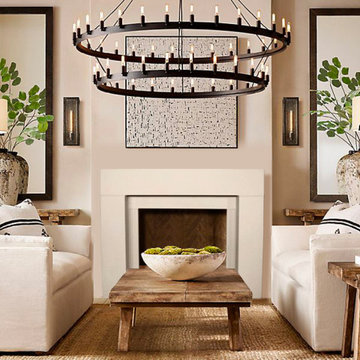
The Elemental- DIY Cast Stone Fireplace Mantel
Elemental’s modern and elegant style blends clean lines with minimal ornamentation. The surround’s waterfall edge detail creates a distinctive architectural flair that’s sure to draw the eye. This mantel provides a perfect timeless expression.
Builders, interior designers, masons, architects, and homeowners are looking for ways to beautify homes in their spare time as a hobby or to save on cost. DeVinci Cast Stone has met DIY-ers halfway by designing and manufacturing cast stone mantels with superior aesthetics, that can be easily installed at home with minimal experience, and at an affordable cost!
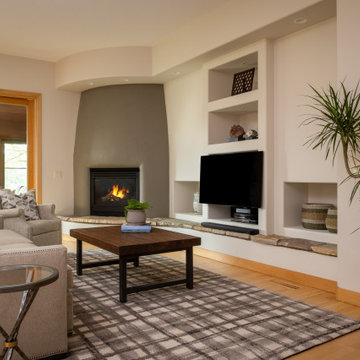
This prairie home tucked in the woods strikes a harmonious balance between modern efficiency and welcoming warmth.
The living area embodies comfort and warmth, creating the perfect haven for relaxation and connection, and a charming fireplace serves as the focal point. The cozy ambience, coupled with carefully chosen furnishings and decor, instills a sense of calm and contentment, making this space truly heartwarming and inviting.
---
Project designed by Minneapolis interior design studio LiLu Interiors. They serve the Minneapolis-St. Paul area, including Wayzata, Edina, and Rochester, and they travel to the far-flung destinations where their upscale clientele owns second homes.
For more about LiLu Interiors, see here: https://www.liluinteriors.com/
To learn more about this project, see here:
https://www.liluinteriors.com/portfolio-items/north-oaks-prairie-home-interior-design/
お手頃価格の、高級なベージュのコンテンポラリースタイルのリビング (コーナー設置型暖炉、標準型暖炉、ベージュの床) の写真
1
