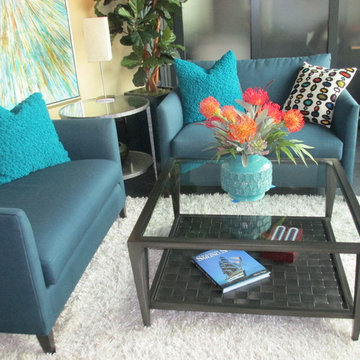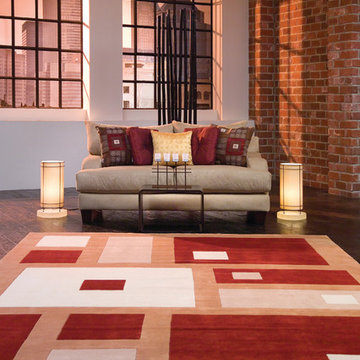高級な赤い、ターコイズブルーのコンテンポラリースタイルのリビングロフトの写真
絞り込み:
資材コスト
並び替え:今日の人気順
写真 1〜20 枚目(全 27 枚)
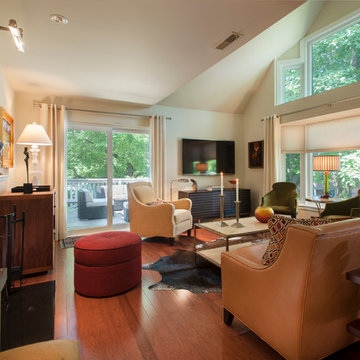
A Philadelphia suburban Main Line bi-level condo is home to a contemporary collection of art and furnishings. The light filled neutral space is warm and inviting and serves as a backdrop to showcase this couple’s growing art collection. Great use of color for accents, custom furniture and an eclectic mix of furnishings add interest and texture to the space. Nestled in the trees, this suburban home feels like it’s in the country while just a short distance to the city.

Upscale contemporary living room in a magnificent penthouse with atrium ceilings.
フィラデルフィアにある高級な中くらいなコンテンポラリースタイルのおしゃれなリビングロフト (グレーの壁、淡色無垢フローリング、両方向型暖炉、石材の暖炉まわり、壁掛け型テレビ、ベージュの床、三角天井) の写真
フィラデルフィアにある高級な中くらいなコンテンポラリースタイルのおしゃれなリビングロフト (グレーの壁、淡色無垢フローリング、両方向型暖炉、石材の暖炉まわり、壁掛け型テレビ、ベージュの床、三角天井) の写真
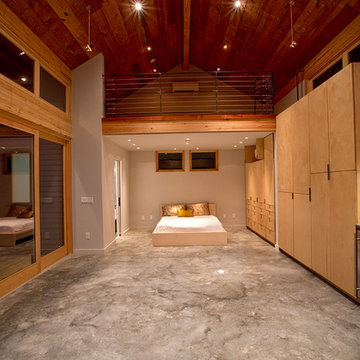
Photos By Simple Photography
Reclaimed Historic Houston's Salvage Warehouse Pine Flooring from Historic Houston, Marvin Windows and Doors Mitsubishi Electric Cooling & Heating Ductless Minisplit Unit and LED Lighting and Reclaimed Shiplap Ceiling.
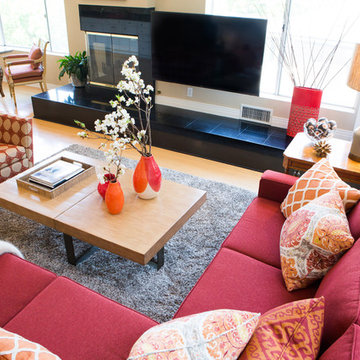
Color abounds in this loft-like living room, with a custom sectional and chair in rich red tones. Orange, red and white pillows mix with gray and tan tones throughout the space. Erika Bierman Photography
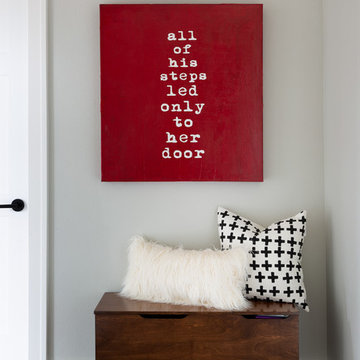
We infused jewel tones and fun art into this Austin home.
Project designed by Sara Barney’s Austin interior design studio BANDD DESIGN. They serve the entire Austin area and its surrounding towns, with an emphasis on Round Rock, Lake Travis, West Lake Hills, and Tarrytown.
For more about BANDD DESIGN, click here: https://bandddesign.com/
To learn more about this project, click here: https://bandddesign.com/austin-artistic-home/
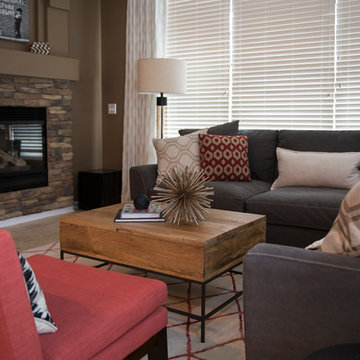
オマハにある高級な中くらいなコンテンポラリースタイルのおしゃれなリビングロフト (ベージュの壁、カーペット敷き、標準型暖炉、石材の暖炉まわり、埋込式メディアウォール、ベージュの床) の写真
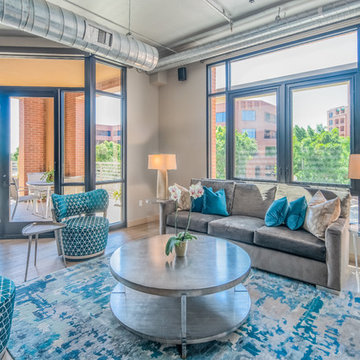
Interior Design by Yvette Craddock Designs
Craig Root Photography
フェニックスにある高級な中くらいなコンテンポラリースタイルのおしゃれなリビング (ベージュの壁、淡色無垢フローリング、茶色い床) の写真
フェニックスにある高級な中くらいなコンテンポラリースタイルのおしゃれなリビング (ベージュの壁、淡色無垢フローリング、茶色い床) の写真
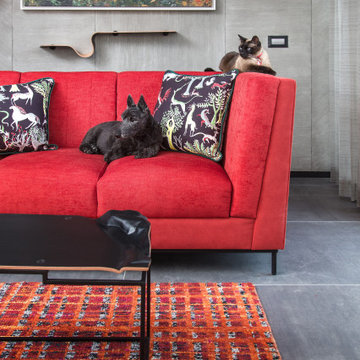
red sofa made out of 2 fabric cats friendly. custom made coffee table made by Cozi studio ISRAEL. picture by Orly Shalem, a painter. cement-like plaster on the wall with different textures
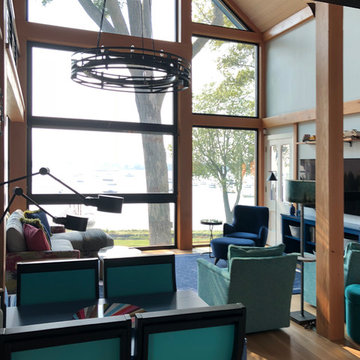
他の地域にある高級な中くらいなコンテンポラリースタイルのおしゃれなリビングロフト (青い壁、淡色無垢フローリング、暖炉なし、テレビなし、ベージュの床) の写真
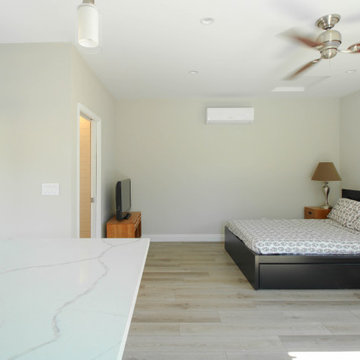
This handsome Accessory Dwelling Unit has light brown laminate flooring beige painted walls and a white crown molding.
It has recessed as well as suspended lighting in the kitchette area. A granite counter top leads in to the kitchenette and leading to a windowed front entry way door.
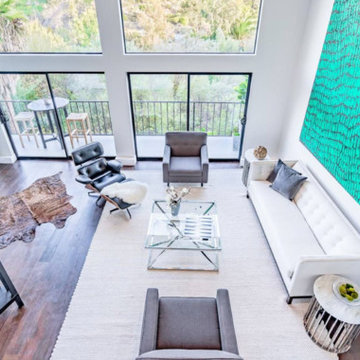
Dupuis Design was hired on to help transform and flip this Corona Del Mar home that needed much love into a modern, industrial beach pad from the inside and out. Using material elements and transforming them into statements truly makes this home remarkable and a great representation of what Dupuis Design can achieve.
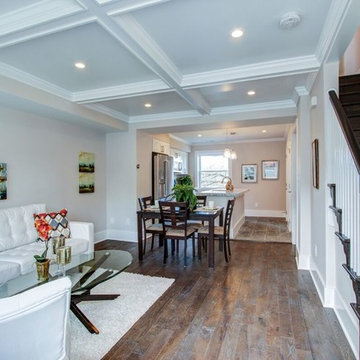
Location: Washington D.C., DC, USA
After years of renovating hundreds of houses, We have developed a passion for home renovation and interior design.
Whether in a home, office, or place of worship, District Floor Depot finds a true sense of being in providing new spaces that delight people and enhances their lives.
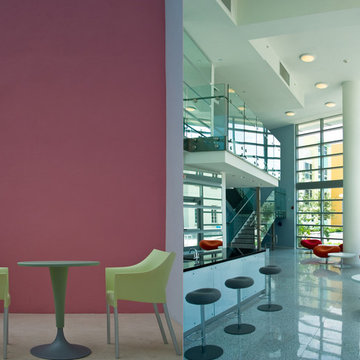
© Jorge Parra / www.SyntheticHabitat.com
マイアミにある高級な広いコンテンポラリースタイルのおしゃれなリビングロフトの写真
マイアミにある高級な広いコンテンポラリースタイルのおしゃれなリビングロフトの写真
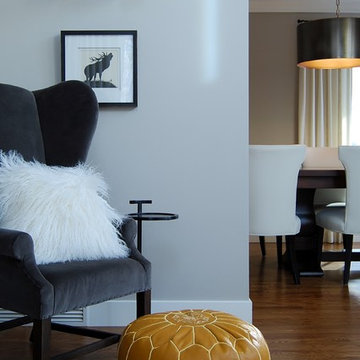
aubrey reisinger
バンクーバーにある高級な広いコンテンポラリースタイルのおしゃれなリビングロフト (グレーの壁、無垢フローリング、標準型暖炉、レンガの暖炉まわり、テレビなし) の写真
バンクーバーにある高級な広いコンテンポラリースタイルのおしゃれなリビングロフト (グレーの壁、無垢フローリング、標準型暖炉、レンガの暖炉まわり、テレビなし) の写真
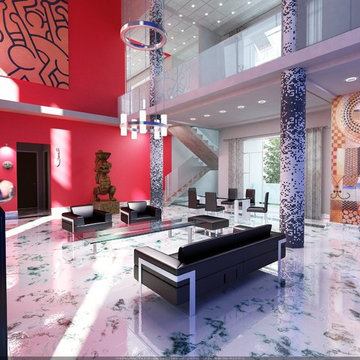
Contemporary Residential space for simple lifestyles made on earth. Four bedroom Family home in the City of Calabar. Nigeria.
他の地域にある高級な中くらいなコンテンポラリースタイルのおしゃれなリビング (大理石の床) の写真
他の地域にある高級な中くらいなコンテンポラリースタイルのおしゃれなリビング (大理石の床) の写真
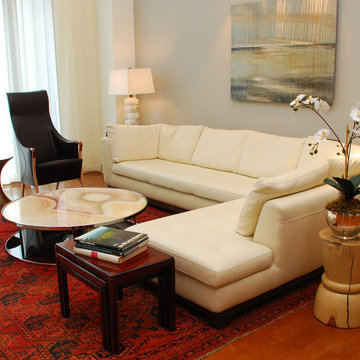
When Mike and Joan Walters purchased a penthouse in The Luxe, a 23-story luxury condominium near Piedmont Park in Atlanta, they called on Margaret Barnett, Barnett & Co., and her associate Walter Kennedy to design the interiors and consult on furniture selections.
For sourcing most of their furnishings, the Walters looked to another designer they’d known and worked with, Atlanta Cantoni’s Mercedes Williams.
The Walters ProjectThe finished product demonstrates that this turned out to be a brilliantly creative collaboration among client, designers and Cantoni.
With each room framed by the wraparound balcony and spectacular views, the 3,200-square foot penthouse is washed in natural light, the team’s basic design element.
The beautiful wood floors and custom cabinetry and stone flooring and fireplace anchor a palette of warm neutral colors––from black to white, from dark chocolates to buttery yellows–– that blend into a harmonious unity throughout. Subtle accents are delivered by lighting, antique carpets, accessories and art.
The Walters ProjectThe collaboration was clockwork. Says Mercedes, “I’d meet with the client and designers in our showroom to discuss the project and tour our collections. The designers and I fine-tuned the options, then again with the client to finalize their selections. On a project like this, you really appreciate Cantoni’s huge selection and in-stock inventory.”
Mike sums it up: “Joan and I knew perfectly well what we wanted and Margaret, Walter and Mercedes tuned in to our vision and made it reality. Life is good when you can blend the ideas of smart, accomplished people to create a fantastic home.”
The Walters ProjectThanks to Mike and Joan for choosing Cantoni and for permitting us to showcase their fantastic new home in this eNewsletter. Thanks as well to Margaret Barnett and Walter Kennedy and finally, congrats to Mercedes Williams and Cantoni Atlanta for their contribution.
Great Design Is a Way of Life—especially at the top of the world!
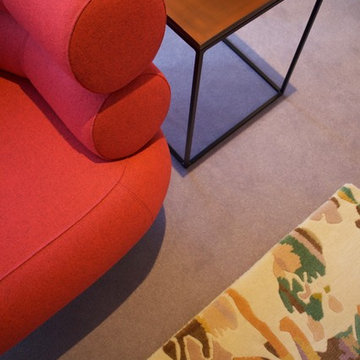
Detail of Eileen Gray Bibendum Armchair, on a dove grey carpet, against a Brink & Campman day dream rug.
ロンドンにある高級な中くらいなコンテンポラリースタイルのおしゃれなリビング (カーペット敷き、暖炉なし、ベージュの壁、埋込式メディアウォール) の写真
ロンドンにある高級な中くらいなコンテンポラリースタイルのおしゃれなリビング (カーペット敷き、暖炉なし、ベージュの壁、埋込式メディアウォール) の写真
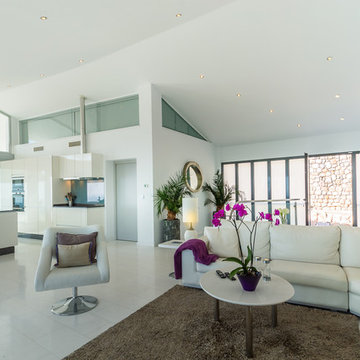
Home & Haus Homestaging & Fotografía
Un gran espacio abierto para este salón. La puerta de entrada a la vivienda es una gran cristalera que deja pasar la luz directamente a la escalera. Una gran idea.
高級な赤い、ターコイズブルーのコンテンポラリースタイルのリビングロフトの写真
1
