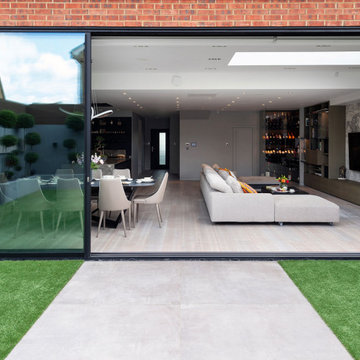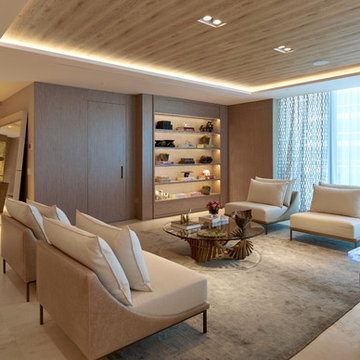ラグジュアリーなコンテンポラリースタイルのリビング (ベージュの床) の写真
絞り込み:
資材コスト
並び替え:今日の人気順
写真 1〜20 枚目(全 1,251 枚)
1/4

Jack’s Point is Horizon Homes' new display home at the HomeQuest Village in Bella Vista in Sydney.
Inspired by architectural designs seen on a trip to New Zealand, we wanted to create a contemporary home that would sit comfortably in the streetscapes of the established neighbourhoods we regularly build in.
The gable roofline is bold and dramatic, but pairs well if built next to a traditional Australian home.
Throughout the house, the design plays with contemporary and traditional finishes, creating a timeless family home that functions well for the modern family.
On the ground floor, you’ll find a spacious dining, family lounge and kitchen (with butler’s pantry) leading onto a large, undercover alfresco and pool entertainment area. A real feature of the home is the magnificent staircase and screen, which defines a formal lounge area. There’s also a wine room, guest bedroom and, of course, a bathroom, laundry and mudroom.
The display home has a further four family bedrooms upstairs – the primary has a luxurious walk-in robe, en suite bathroom and a private balcony. There’s also a private upper lounge – a perfect place to relax with a book.
Like all of our custom designs, the display home was designed to maximise quality light, airflow and space for the block it was built on. We invite you to visit Jack’s Point and we hope it inspires some ideas for your own custom home.

This image features the main reception room, designed to exude a sense of formal elegance while providing a comfortable and inviting atmosphere. The room’s interior design is a testament to the intent of the company to blend classic elements with contemporary style.
At the heart of the room is a traditional black marble fireplace, which anchors the space and adds a sense of grandeur. Flanking the fireplace are built-in shelving units painted in a soft grey, displaying a curated selection of decorative items and books that add a personal touch to the room. The shelves are also efficiently utilized with a discreetly integrated television, ensuring that functionality accompanies the room's aesthetics.
Above, a dramatic modern chandelier with cascading white elements draws the eye upward to the detailed crown molding, highlighting the room’s high ceilings and the architectural beauty of the space. Luxurious white sofas offer ample seating, their clean lines and plush cushions inviting guests to relax. Accent armchairs with a bold geometric pattern introduce a dynamic contrast to the room, while a marble coffee table centers the seating area with its organic shape and material.
The soft neutral color palette is enriched with textured throw pillows, and a large area rug in a light hue defines the seating area and adds a layer of warmth over the herringbone wood flooring. Draped curtains frame the window, softening the natural light that enhances the room’s airy feel.
This reception room reflects the company’s design philosophy of creating spaces that are timeless and refined, yet functional and welcoming, showcasing a commitment to craftsmanship, detail, and harmonious design.

ロンドンにあるラグジュアリーな中くらいなコンテンポラリースタイルのおしゃれなリビング (白い壁、無垢フローリング、標準型暖炉、石材の暖炉まわり、埋込式メディアウォール、ベージュの床、格子天井、パネル壁) の写真

ダラスにあるラグジュアリーな中くらいなコンテンポラリースタイルのおしゃれなLDK (白い壁、淡色無垢フローリング、横長型暖炉、石材の暖炉まわり、壁掛け型テレビ、ベージュの床) の写真

Justin Krug Photography
ポートランドにあるラグジュアリーな巨大なコンテンポラリースタイルのおしゃれなLDK (淡色無垢フローリング、両方向型暖炉、ベージュの床、ガラス張り) の写真
ポートランドにあるラグジュアリーな巨大なコンテンポラリースタイルのおしゃれなLDK (淡色無垢フローリング、両方向型暖炉、ベージュの床、ガラス張り) の写真
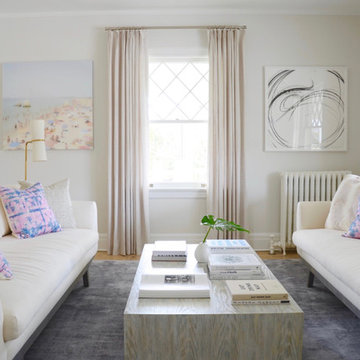
DENISE DAVIES
ニューヨークにあるラグジュアリーな中くらいなコンテンポラリースタイルのおしゃれなリビング (淡色無垢フローリング、暖炉なし、テレビなし、ベージュの床) の写真
ニューヨークにあるラグジュアリーな中くらいなコンテンポラリースタイルのおしゃれなリビング (淡色無垢フローリング、暖炉なし、テレビなし、ベージュの床) の写真

4 Custom, Floating Chair 1/2's, creating an intimate seating area that accommodates 4 couples comfortably. A two sided Fire place and 6 two sided Art Display niches that connect the Living Room to the Stair well on the other side.

The starting point for this area was the original 1950's freestanding bar - which we loved! The colours throughout the space and the curves that bounce through the design stop the space feeling rigid.
The addition of the Oak room divider creates a separate space without losing any light.
A gorgeous corner looking out onto the garden.

The Formal Living Room is elegant and quiet in its design.
ラグジュアリーな巨大なコンテンポラリースタイルのおしゃれなリビング (白い壁、ライムストーンの床、両方向型暖炉、金属の暖炉まわり、ベージュの床、格子天井) の写真
ラグジュアリーな巨大なコンテンポラリースタイルのおしゃれなリビング (白い壁、ライムストーンの床、両方向型暖炉、金属の暖炉まわり、ベージュの床、格子天井) の写真

他の地域にあるラグジュアリーな巨大なコンテンポラリースタイルのおしゃれなリビング (白い壁、磁器タイルの床、吊り下げ式暖炉、石材の暖炉まわり、壁掛け型テレビ、ベージュの床) の写真

デンバーにあるラグジュアリーな広いコンテンポラリースタイルのおしゃれなリビング (白い壁、淡色無垢フローリング、両方向型暖炉、壁掛け型テレビ、ベージュの床、コンクリートの暖炉まわり) の写真
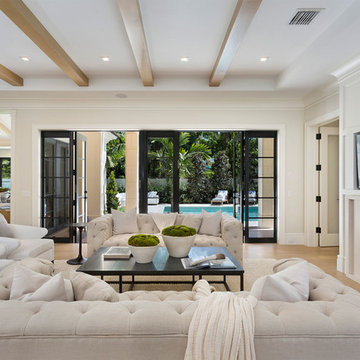
Contemporary Living Room
他の地域にあるラグジュアリーな中くらいなコンテンポラリースタイルのおしゃれなリビング (ベージュの壁、淡色無垢フローリング、両方向型暖炉、コンクリートの暖炉まわり、壁掛け型テレビ、ベージュの床) の写真
他の地域にあるラグジュアリーな中くらいなコンテンポラリースタイルのおしゃれなリビング (ベージュの壁、淡色無垢フローリング、両方向型暖炉、コンクリートの暖炉まわり、壁掛け型テレビ、ベージュの床) の写真
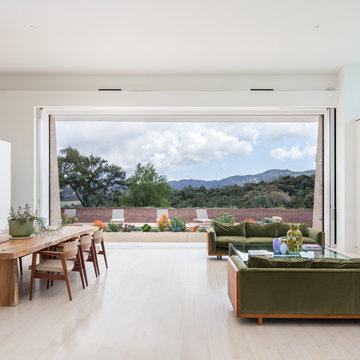
Tyler J Hogan / www.tylerjhogan.com
ロサンゼルスにあるラグジュアリーな巨大なコンテンポラリースタイルのおしゃれなLDK (白い壁、淡色無垢フローリング、標準型暖炉、タイルの暖炉まわり、ベージュの床) の写真
ロサンゼルスにあるラグジュアリーな巨大なコンテンポラリースタイルのおしゃれなLDK (白い壁、淡色無垢フローリング、標準型暖炉、タイルの暖炉まわり、ベージュの床) の写真
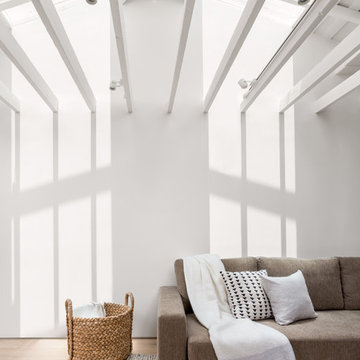
Living Room with strategic skylight spanning both sides of the roof ridge aligning with the wall below.
Photo by Clark Dugger
ロサンゼルスにあるラグジュアリーな中くらいなコンテンポラリースタイルのおしゃれなLDK (白い壁、淡色無垢フローリング、標準型暖炉、石材の暖炉まわり、テレビなし、ベージュの床) の写真
ロサンゼルスにあるラグジュアリーな中くらいなコンテンポラリースタイルのおしゃれなLDK (白い壁、淡色無垢フローリング、標準型暖炉、石材の暖炉まわり、テレビなし、ベージュの床) の写真
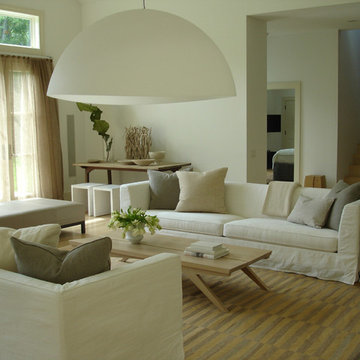
living room with high ceilings, Christian Liaigre sofas and chaise and vintage carpet
ニューヨークにあるラグジュアリーな広いコンテンポラリースタイルのおしゃれなリビングロフト (白い壁、淡色無垢フローリング、テレビなし、ベージュの床) の写真
ニューヨークにあるラグジュアリーな広いコンテンポラリースタイルのおしゃれなリビングロフト (白い壁、淡色無垢フローリング、テレビなし、ベージュの床) の写真

Lower level cabana. Photography by Lucas Henning.
シアトルにあるラグジュアリーな小さなコンテンポラリースタイルのおしゃれなLDK (コンクリートの床、白い壁、埋込式メディアウォール、ベージュの床) の写真
シアトルにあるラグジュアリーな小さなコンテンポラリースタイルのおしゃれなLDK (コンクリートの床、白い壁、埋込式メディアウォール、ベージュの床) の写真

We loved transforming this one-bedroom apartment in Chelsea. The list of changes was pretty long, but included rewiring, replastering, taking down the kitchen wall to make the lounge open-plan and replacing the floor throughout the apartment with beautiful hardwood. It was important for the client to have a home office desk, so we decided on an L-shape sofa to make maximum use of the space. The large pendant light added drama and a focal point to the room. And the off-white colour palette provided a subtle backdrop for the art. You'll notice that either side of the fireplace we have mirrored the wall, gives the illusion of the room being larger and also boosts the light flooding into the room.
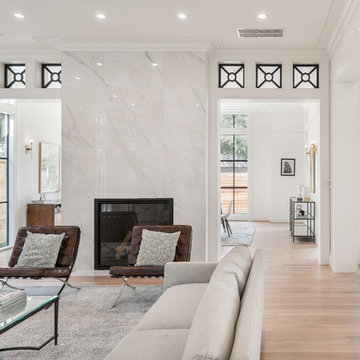
AMBIA Photography
ヒューストンにあるラグジュアリーな広いコンテンポラリースタイルのおしゃれなリビング (白い壁、淡色無垢フローリング、標準型暖炉、石材の暖炉まわり、テレビなし、ベージュの床) の写真
ヒューストンにあるラグジュアリーな広いコンテンポラリースタイルのおしゃれなリビング (白い壁、淡色無垢フローリング、標準型暖炉、石材の暖炉まわり、テレビなし、ベージュの床) の写真
ラグジュアリーなコンテンポラリースタイルのリビング (ベージュの床) の写真
1
