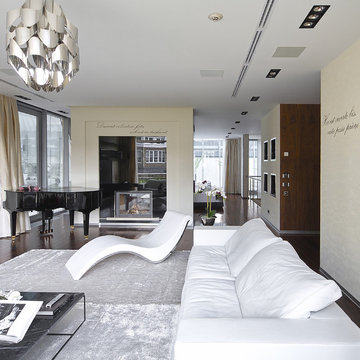ラグジュアリーな白いコンテンポラリースタイルのリビング (横長型暖炉、両方向型暖炉、漆喰の暖炉まわり) の写真
絞り込み:
資材コスト
並び替え:今日の人気順
写真 1〜20 枚目(全 25 枚)
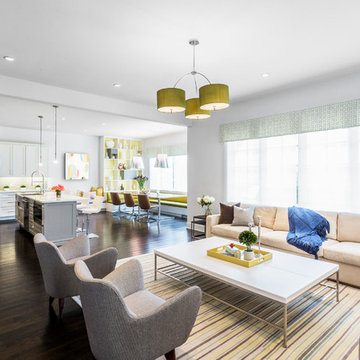
ニューヨークにあるラグジュアリーな広いコンテンポラリースタイルのおしゃれな独立型リビング (白い壁、濃色無垢フローリング、壁掛け型テレビ、両方向型暖炉、漆喰の暖炉まわり、茶色い床) の写真
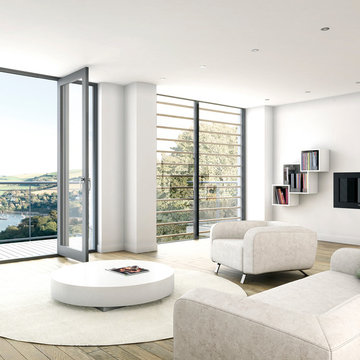
デヴォンにあるラグジュアリーな広いコンテンポラリースタイルのおしゃれなリビング (白い壁、無垢フローリング、壁掛け型テレビ、横長型暖炉、漆喰の暖炉まわり) の写真
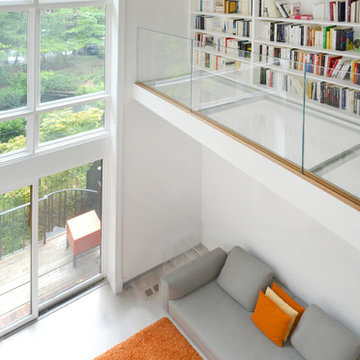
View from above
ワシントンD.C.にあるラグジュアリーな巨大なコンテンポラリースタイルのおしゃれなLDK (ライブラリー、白い壁、淡色無垢フローリング、横長型暖炉、漆喰の暖炉まわり) の写真
ワシントンD.C.にあるラグジュアリーな巨大なコンテンポラリースタイルのおしゃれなLDK (ライブラリー、白い壁、淡色無垢フローリング、横長型暖炉、漆喰の暖炉まわり) の写真
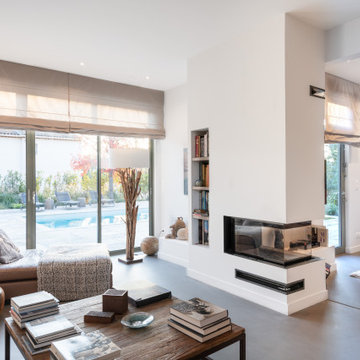
ニースにあるラグジュアリーな巨大なコンテンポラリースタイルのおしゃれなLDK (ライブラリー、ベージュの壁、コンクリートの床、両方向型暖炉、漆喰の暖炉まわり、壁掛け型テレビ、グレーの床) の写真
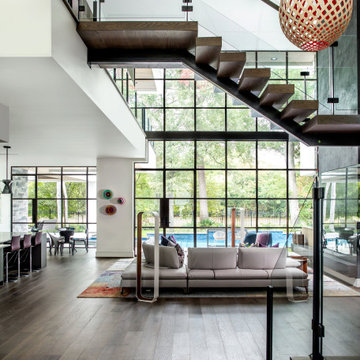
ヒューストンにあるラグジュアリーな巨大なコンテンポラリースタイルのおしゃれなLDK (白い壁、無垢フローリング、横長型暖炉、漆喰の暖炉まわり、茶色い床) の写真
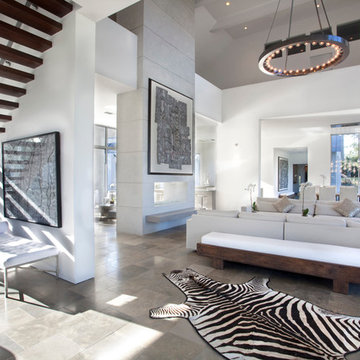
Interior design by Vikki Leftwich, furnishings from Villa Vici || photo: Chad Chenier
ニューオリンズにあるラグジュアリーな巨大なコンテンポラリースタイルのおしゃれなLDK (白い壁、ライムストーンの床、両方向型暖炉、漆喰の暖炉まわり) の写真
ニューオリンズにあるラグジュアリーな巨大なコンテンポラリースタイルのおしゃれなLDK (白い壁、ライムストーンの床、両方向型暖炉、漆喰の暖炉まわり) の写真
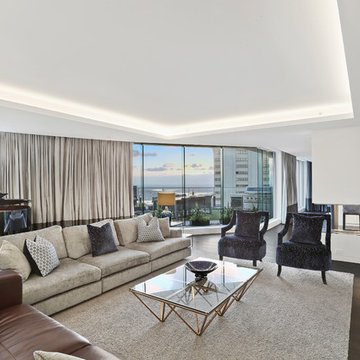
Living room with custom entertainment unit, floating drawers with natural limestone top and polyurethane cabinetry. Timber veneer panels behind the tv. Luxurious living room, eco smart fireplace and cabinetry designed by Jodie Carter Design.
Photos by, Savills Real Estate, Double Bay
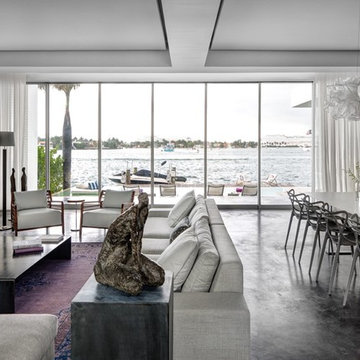
The living room. Speckled with contemporary artwork and tones of grey. The ocean views can be enjoyed to their fullest potential in this room. Drop ceilings add depth and interest in-between large white beams.
Photography © Bruce Buck
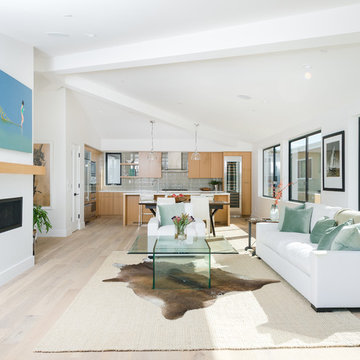
オレンジカウンティにあるラグジュアリーな広いコンテンポラリースタイルのおしゃれなリビング (白い壁、淡色無垢フローリング、横長型暖炉、漆喰の暖炉まわり、テレビなし) の写真
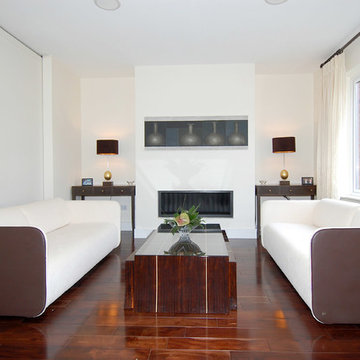
他の地域にあるラグジュアリーな中くらいなコンテンポラリースタイルのおしゃれな独立型リビング (白い壁、濃色無垢フローリング、横長型暖炉、漆喰の暖炉まわり) の写真
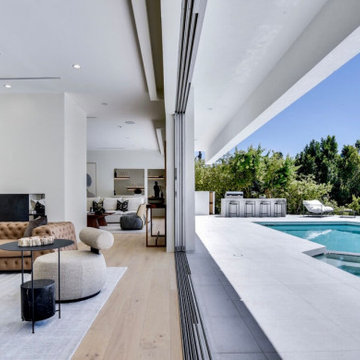
The living and family rooms largely open to one another. Additionally, the original two-sided masonry fireplace contributes to the open feel while providing separation. Sliding doors were replaced with continuous Fleetwood multi-slide door units.
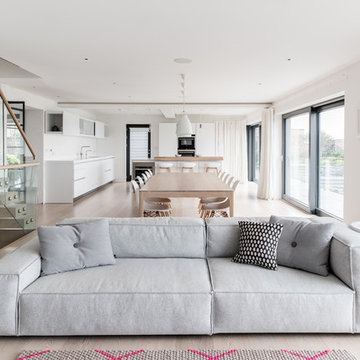
Sustainable Build Cornwall, Architects Cornwall
Photography by: Daniel Scott
コーンウォールにあるラグジュアリーな広いコンテンポラリースタイルのおしゃれなLDK (白い壁、淡色無垢フローリング、両方向型暖炉、漆喰の暖炉まわり、白い床) の写真
コーンウォールにあるラグジュアリーな広いコンテンポラリースタイルのおしゃれなLDK (白い壁、淡色無垢フローリング、両方向型暖炉、漆喰の暖炉まわり、白い床) の写真
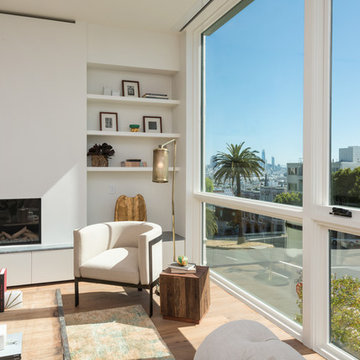
サンフランシスコにあるラグジュアリーな中くらいなコンテンポラリースタイルのおしゃれなLDK (白い壁、淡色無垢フローリング、横長型暖炉、漆喰の暖炉まわり、テレビなし、ベージュの床) の写真
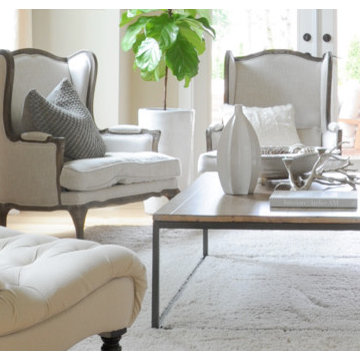
Sydney Carlaw of Purity Designs photo credit Tracey Ayton.
West Coast Classic Interior, craftsman, white kitchen, marble, silestone quartz, white washed floors, oak hardwood, dark dining room, media room, white marble master bathroom, restoration hardware,
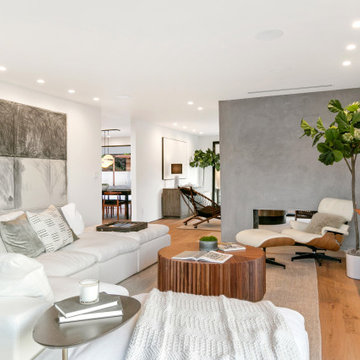
Contemporary California Residence, set in the Mullholland Hills.
Interior Design & Build by Racing Green Group.
Listed by Dougal Murray & Jonathan Waud.
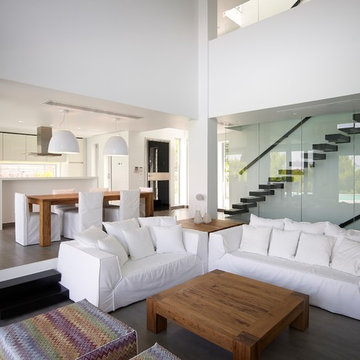
Photographs: Vangelis Paterakis
他の地域にあるラグジュアリーな広いコンテンポラリースタイルのおしゃれなリビング (白い壁、磁器タイルの床、横長型暖炉、漆喰の暖炉まわり、壁掛け型テレビ、グレーの床) の写真
他の地域にあるラグジュアリーな広いコンテンポラリースタイルのおしゃれなリビング (白い壁、磁器タイルの床、横長型暖炉、漆喰の暖炉まわり、壁掛け型テレビ、グレーの床) の写真
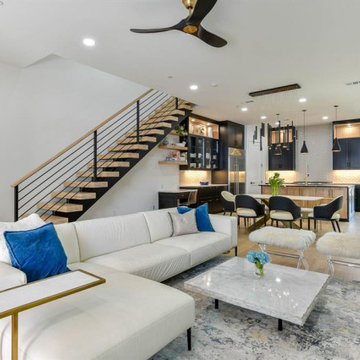
ダラスにあるラグジュアリーな広いコンテンポラリースタイルのおしゃれなリビング (白い壁、淡色無垢フローリング、壁掛け型テレビ、ベージュの床、横長型暖炉、漆喰の暖炉まわり) の写真
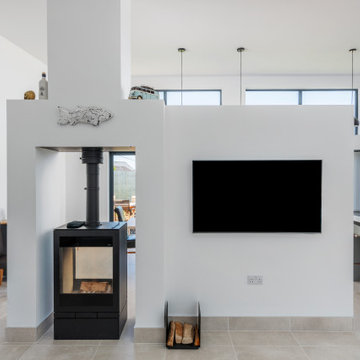
Located less than a quarter of a mile from the iconic Widemouth Bay in North Cornwall, this innovative development of five detached dwellings is sympathetic to the local landscape character, whilst providing sustainable and healthy spaces to inhabit.
As a collection of unique custom-built properties, the success of the scheme depended on the quality of both design and construction, utilising a palette of colours and textures that addressed the local vernacular and proximity to the Atlantic Ocean.
A fundamental objective was to ensure that the new houses made a positive contribution towards the enhancement of the area and used environmentally friendly materials that would be low-maintenance and highly robust – capable of withstanding a harsh maritime climate.
Externally, bonded Porcelanosa façade at ground level and articulated, ventilated Porcelanosa façade on the first floor proved aesthetically flexible but practical. Used alongside natural stone and slate, the Porcelanosa façade provided a colourfast alternative to traditional render.
Internally, the streamlined design of the buildings is further emphasized by Porcelanosa worktops in the kitchens and tiling in the bathrooms, providing a durable but elegant finish.
The sense of community was reinforced with an extensive landscaping scheme that includes a communal garden area sown with wildflowers and the planting of apple, pear, lilac and lime trees. Cornish stone hedge bank boundaries between properties further improves integration with the indigenous terrain.
This pioneering project allows occupants to enjoy life in contemporary, state-of-the-art homes in a landmark development that enriches its environs.
Photographs: Richard Downer
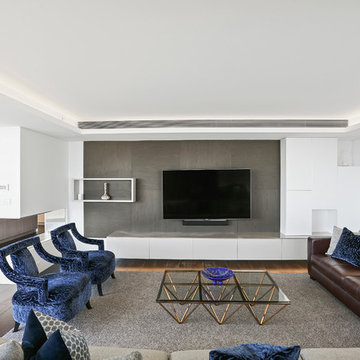
Living room with custom entertainment unit, floating drawers with natural limestone top and polyurethane cabinetry. Timber veneer panels behind the tv. Luxurious living room, eco smart fireplace and cabinetry designed by Jodie Carter Design.
Photos by, Savills Real Estate, Double Bay
ラグジュアリーな白いコンテンポラリースタイルのリビング (横長型暖炉、両方向型暖炉、漆喰の暖炉まわり) の写真
1
