ラグジュアリーな白いコンテンポラリースタイルの応接間 (コーナー設置型暖炉、吊り下げ式暖炉) の写真
絞り込み:
資材コスト
並び替え:今日の人気順
写真 1〜20 枚目(全 39 枚)
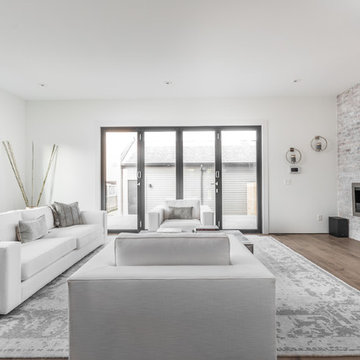
インディアナポリスにあるラグジュアリーな広いコンテンポラリースタイルのおしゃれなリビング (白い壁、無垢フローリング、吊り下げ式暖炉、レンガの暖炉まわり、壁掛け型テレビ、茶色い床) の写真
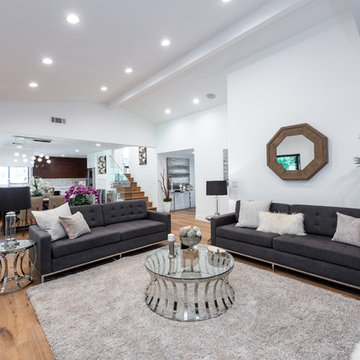
Located in Wrightwood Estates, Levi Construction’s latest residency is a two-story mid-century modern home that was re-imagined and extensively remodeled with a designer’s eye for detail, beauty and function. Beautifully positioned on a 9,600-square-foot lot with approximately 3,000 square feet of perfectly-lighted interior space. The open floorplan includes a great room with vaulted ceilings, gorgeous chef’s kitchen featuring Viking appliances, a smart WiFi refrigerator, and high-tech, smart home technology throughout. There are a total of 5 bedrooms and 4 bathrooms. On the first floor there are three large bedrooms, three bathrooms and a maid’s room with separate entrance. A custom walk-in closet and amazing bathroom complete the master retreat. The second floor has another large bedroom and bathroom with gorgeous views to the valley. The backyard area is an entertainer’s dream featuring a grassy lawn, covered patio, outdoor kitchen, dining pavilion, seating area with contemporary fire pit and an elevated deck to enjoy the beautiful mountain view.
Project designed and built by
Levi Construction
http://www.leviconstruction.com/
Levi Construction is specialized in designing and building custom homes, room additions, and complete home remodels. Contact us today for a quote.
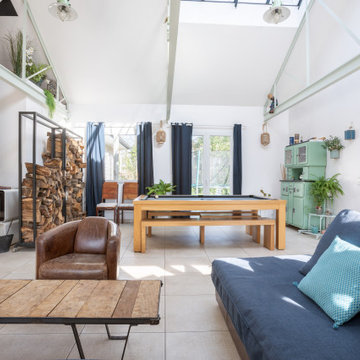
Création d'un grand salon pour remplacer une succession de petites pièces
ラグジュアリーな広いコンテンポラリースタイルのおしゃれなリビング (白い壁、セラミックタイルの床、吊り下げ式暖炉、金属の暖炉まわり、ベージュの床) の写真
ラグジュアリーな広いコンテンポラリースタイルのおしゃれなリビング (白い壁、セラミックタイルの床、吊り下げ式暖炉、金属の暖炉まわり、ベージュの床) の写真
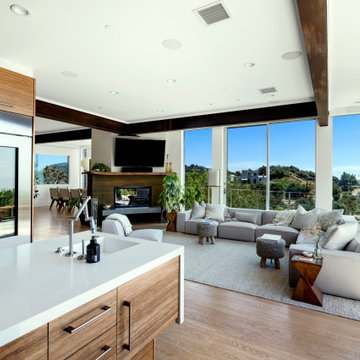
ロサンゼルスにあるラグジュアリーな広いコンテンポラリースタイルのおしゃれなリビング (白い壁、コーナー設置型暖炉、木材の暖炉まわり、壁掛け型テレビ、茶色い床、表し梁、淡色無垢フローリング) の写真
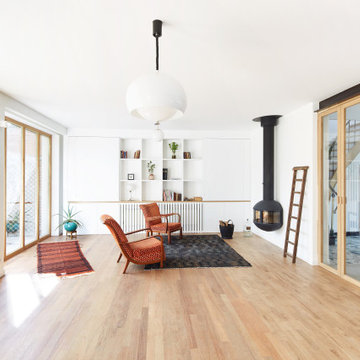
ラグジュアリーな巨大なコンテンポラリースタイルのおしゃれなリビング (白い壁、淡色無垢フローリング、吊り下げ式暖炉、金属の暖炉まわり、テレビなし、茶色い床) の写真
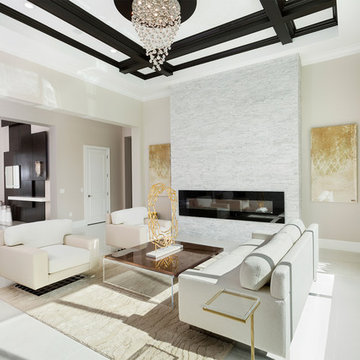
IBI Designs
マイアミにあるラグジュアリーな巨大なコンテンポラリースタイルのおしゃれなリビング (ベージュの壁、磁器タイルの床、吊り下げ式暖炉、石材の暖炉まわり、ベージュの床) の写真
マイアミにあるラグジュアリーな巨大なコンテンポラリースタイルのおしゃれなリビング (ベージュの壁、磁器タイルの床、吊り下げ式暖炉、石材の暖炉まわり、ベージュの床) の写真
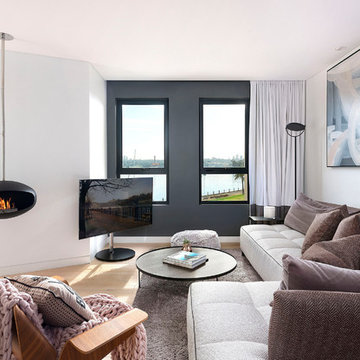
Cosy little living room with views to ceiling hung fireplace.
シドニーにあるラグジュアリーな小さなコンテンポラリースタイルのおしゃれなリビング (白い壁、淡色無垢フローリング、吊り下げ式暖炉、据え置き型テレビ、茶色い床) の写真
シドニーにあるラグジュアリーな小さなコンテンポラリースタイルのおしゃれなリビング (白い壁、淡色無垢フローリング、吊り下げ式暖炉、据え置き型テレビ、茶色い床) の写真
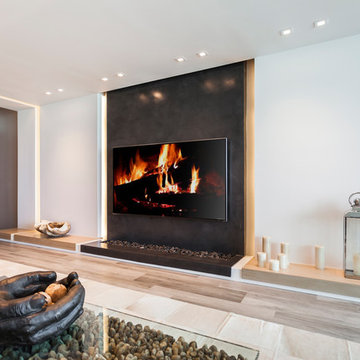
Contemporary interior architecture can be assessed in terms of its own aesthetics. The new technology and finishes puts all of us on our mettle to find ultimate expression of function and beauty.
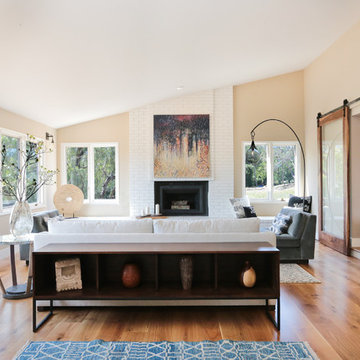
Blu Skye Media
サンフランシスコにあるラグジュアリーな広いコンテンポラリースタイルのおしゃれなリビング (ベージュの壁、無垢フローリング、レンガの暖炉まわり、吊り下げ式暖炉、テレビなし、茶色い床) の写真
サンフランシスコにあるラグジュアリーな広いコンテンポラリースタイルのおしゃれなリビング (ベージュの壁、無垢フローリング、レンガの暖炉まわり、吊り下げ式暖炉、テレビなし、茶色い床) の写真
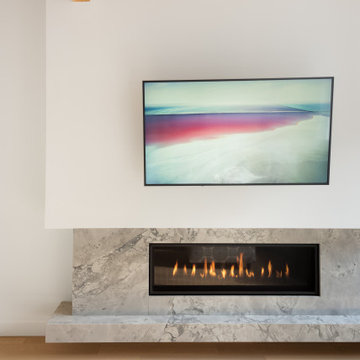
バンクーバーにあるラグジュアリーなコンテンポラリースタイルのおしゃれなリビング (白い壁、淡色無垢フローリング、吊り下げ式暖炉、壁掛け型テレビ、茶色い床) の写真
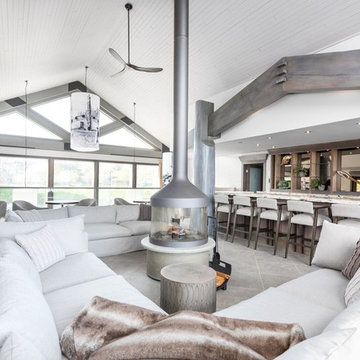
バンクーバーにあるラグジュアリーな巨大なコンテンポラリースタイルのおしゃれなリビング (グレーの壁、磁器タイルの床、吊り下げ式暖炉、グレーの床) の写真
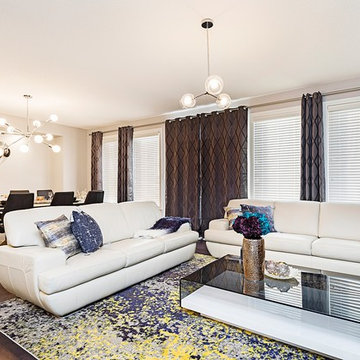
エドモントンにあるラグジュアリーな広いコンテンポラリースタイルのおしゃれなリビング (グレーの壁、濃色無垢フローリング、吊り下げ式暖炉、タイルの暖炉まわり、茶色い床、テレビなし) の写真
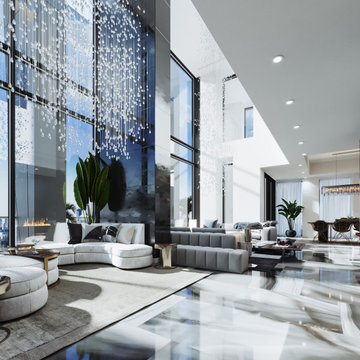
他の地域にあるラグジュアリーな巨大なコンテンポラリースタイルのおしゃれなリビング (白い壁、磁器タイルの床、吊り下げ式暖炉、石材の暖炉まわり、壁掛け型テレビ、ベージュの床) の写真
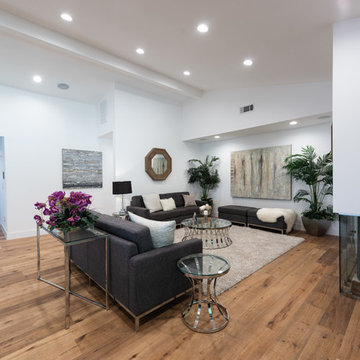
Located in Wrightwood Estates, Levi Construction’s latest residency is a two-story mid-century modern home that was re-imagined and extensively remodeled with a designer’s eye for detail, beauty and function. Beautifully positioned on a 9,600-square-foot lot with approximately 3,000 square feet of perfectly-lighted interior space. The open floorplan includes a great room with vaulted ceilings, gorgeous chef’s kitchen featuring Viking appliances, a smart WiFi refrigerator, and high-tech, smart home technology throughout. There are a total of 5 bedrooms and 4 bathrooms. On the first floor there are three large bedrooms, three bathrooms and a maid’s room with separate entrance. A custom walk-in closet and amazing bathroom complete the master retreat. The second floor has another large bedroom and bathroom with gorgeous views to the valley. The backyard area is an entertainer’s dream featuring a grassy lawn, covered patio, outdoor kitchen, dining pavilion, seating area with contemporary fire pit and an elevated deck to enjoy the beautiful mountain view.
Project designed and built by
Levi Construction
http://www.leviconstruction.com/
Levi Construction is specialized in designing and building custom homes, room additions, and complete home remodels. Contact us today for a quote.
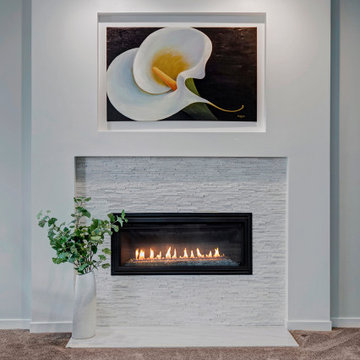
Living room fireplace wall was entirely re-designed around homeowners' piece of art. Mini white stacked stones surround a linear floating gas insert.
シアトルにあるラグジュアリーな中くらいなコンテンポラリースタイルのおしゃれなリビング (グレーの壁、カーペット敷き、吊り下げ式暖炉、石材の暖炉まわり、テレビなし、グレーの床) の写真
シアトルにあるラグジュアリーな中くらいなコンテンポラリースタイルのおしゃれなリビング (グレーの壁、カーペット敷き、吊り下げ式暖炉、石材の暖炉まわり、テレビなし、グレーの床) の写真
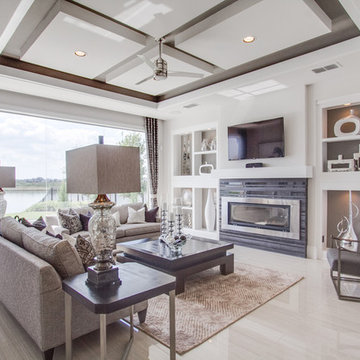
Walls, floors and cabinetry were purposefully kept light to reflect natural light from abundant windows. Site lines were respected to reveal the pool and lake views. Volume ceilings were accentuated by trim details, reverse coffer lighting and metallic painting.
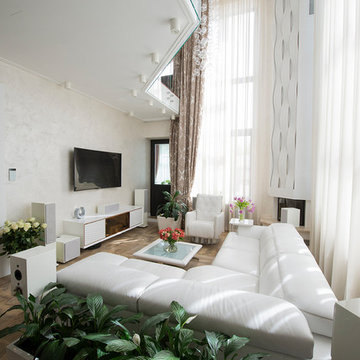
Фото Дембовский Дмитрий.
Высокое двусветное пространство гостиной в любую погоду залито светом благодаря огромным окнам и обилию белого в отделке.
他の地域にあるラグジュアリーな広いコンテンポラリースタイルのおしゃれなリビング (白い壁、磁器タイルの床、コーナー設置型暖炉、石材の暖炉まわり、壁掛け型テレビ、茶色い床) の写真
他の地域にあるラグジュアリーな広いコンテンポラリースタイルのおしゃれなリビング (白い壁、磁器タイルの床、コーナー設置型暖炉、石材の暖炉まわり、壁掛け型テレビ、茶色い床) の写真
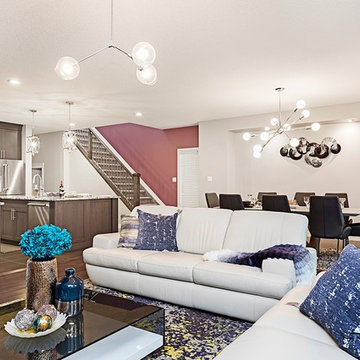
エドモントンにあるラグジュアリーな広いコンテンポラリースタイルのおしゃれなリビング (グレーの壁、濃色無垢フローリング、吊り下げ式暖炉、タイルの暖炉まわり、茶色い床、テレビなし) の写真
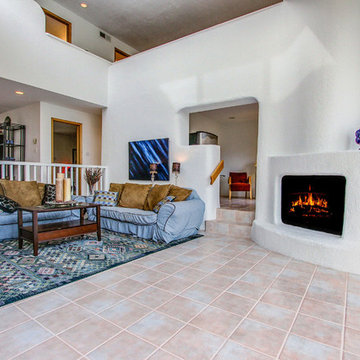
Home Staging, home for sale, Staging provided by MAP Consultants, llc dba Advantage Home Staging, llc, photos by Jim Gross, Virtual Tour Club.
アルバカーキにあるラグジュアリーな巨大なコンテンポラリースタイルのおしゃれなリビング (白い壁、セラミックタイルの床、コーナー設置型暖炉、漆喰の暖炉まわり、内蔵型テレビ) の写真
アルバカーキにあるラグジュアリーな巨大なコンテンポラリースタイルのおしゃれなリビング (白い壁、セラミックタイルの床、コーナー設置型暖炉、漆喰の暖炉まわり、内蔵型テレビ) の写真
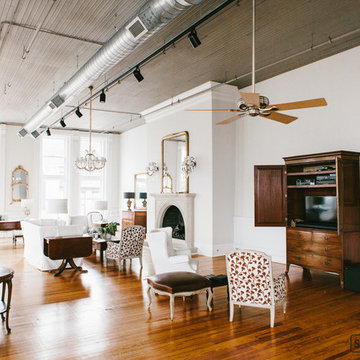
Jay Inman
他の地域にあるラグジュアリーな広いコンテンポラリースタイルのおしゃれなリビング (グレーの壁、淡色無垢フローリング、コーナー設置型暖炉、石材の暖炉まわり、内蔵型テレビ) の写真
他の地域にあるラグジュアリーな広いコンテンポラリースタイルのおしゃれなリビング (グレーの壁、淡色無垢フローリング、コーナー設置型暖炉、石材の暖炉まわり、内蔵型テレビ) の写真
ラグジュアリーな白いコンテンポラリースタイルの応接間 (コーナー設置型暖炉、吊り下げ式暖炉) の写真
1