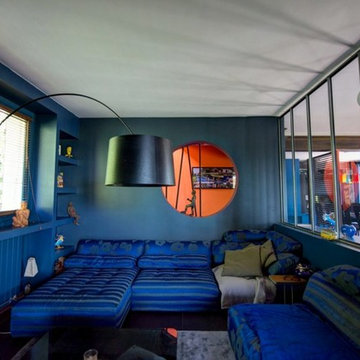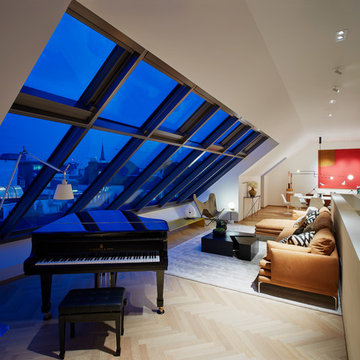ラグジュアリーな青いコンテンポラリースタイルのリビング (ライブラリー、ミュージックルーム) の写真
絞り込み:
資材コスト
並び替え:今日の人気順
写真 1〜15 枚目(全 15 枚)
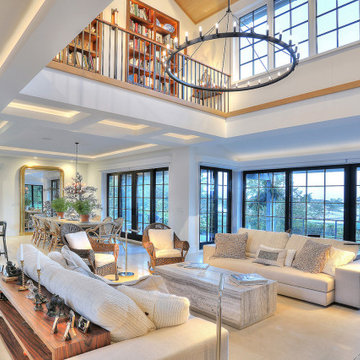
ブリッジポートにあるラグジュアリーな広いコンテンポラリースタイルのおしゃれなLDK (ライブラリー、白い壁、磁器タイルの床、石材の暖炉まわり、ベージュの床、格子天井) の写真
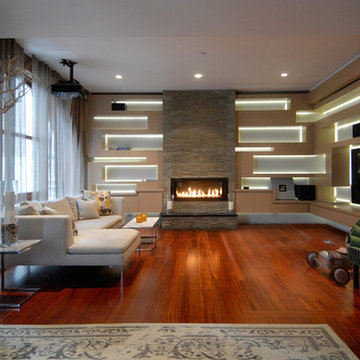
Soluri Architecture
ニューヨークにあるラグジュアリーな中くらいなコンテンポラリースタイルのおしゃれなLDK (ライブラリー、横長型暖炉、石材の暖炉まわり、埋込式メディアウォール、無垢フローリング) の写真
ニューヨークにあるラグジュアリーな中くらいなコンテンポラリースタイルのおしゃれなLDK (ライブラリー、横長型暖炉、石材の暖炉まわり、埋込式メディアウォール、無垢フローリング) の写真
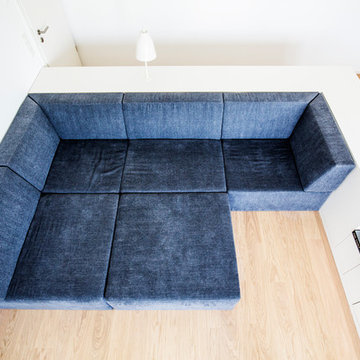
BESPOKE
ミュンヘンにあるラグジュアリーな中くらいなコンテンポラリースタイルのおしゃれなLDK (ミュージックルーム、白い壁、無垢フローリング、据え置き型テレビ、茶色い床) の写真
ミュンヘンにあるラグジュアリーな中くらいなコンテンポラリースタイルのおしゃれなLDK (ミュージックルーム、白い壁、無垢フローリング、据え置き型テレビ、茶色い床) の写真
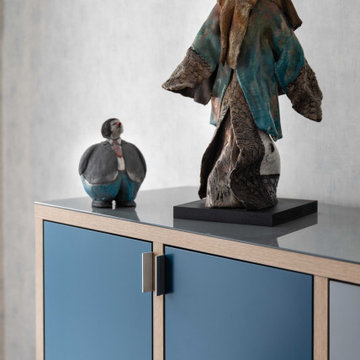
Cette ancienne chambre d'enfant est devenue un bureau avec du mobilier réalisé sur mesure en bois et laque pour que tout soit bien classé et rangé. Des éléments de décoration toujours soigneusement choisis font le lien entre toutes les pièces.
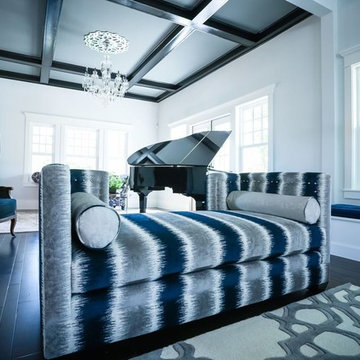
オースティンにあるラグジュアリーな広いコンテンポラリースタイルのおしゃれな独立型リビング (ミュージックルーム、グレーの壁、濃色無垢フローリング、暖炉なし、テレビなし、茶色い床) の写真
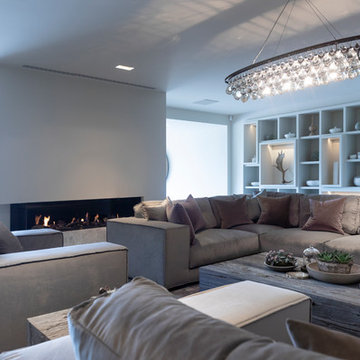
Working alongside Janey Butler Interiors on this Living Room - Home Cinema room which sees stunning contemporary artwork concealing recessed 85" 4K TV. All on a Crestron Homeautomation system. Custom designed and made furniture throughout. Bespoke built in cabinetry and contemporary fireplace. A beautiful room as part of this whole house renovation with Llama Architects and Janey Butler Interiors.
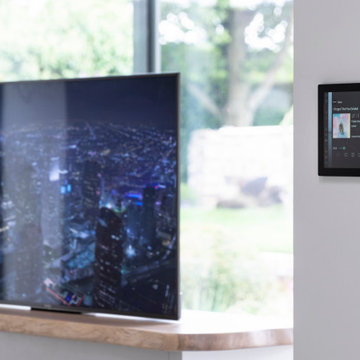
A stunning Lounge Room / Reading Room with hidden TV feature in this contemporary Sky-Frame extension. Featuring stylish Janey Butler Interiors furniture design and lighting throughout. A fabulous indoor outdoor luxury living space.
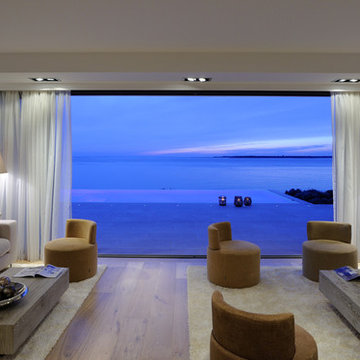
Eric Saillet
ボルドーにあるラグジュアリーな広いコンテンポラリースタイルのおしゃれなLDK (ライブラリー、埋込式メディアウォール、茶色い床、白い壁、リノリウムの床、両方向型暖炉) の写真
ボルドーにあるラグジュアリーな広いコンテンポラリースタイルのおしゃれなLDK (ライブラリー、埋込式メディアウォール、茶色い床、白い壁、リノリウムの床、両方向型暖炉) の写真
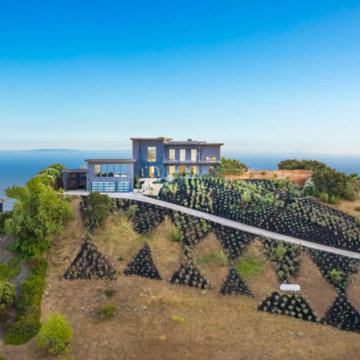
Company:
Handsome Salt - Interior Design
Location:
Malibu, CA
Fireplace:
Flare Fireplace
Size:
80"L x 16"H
Type:
Front Facing
Media:
Gray Rocks
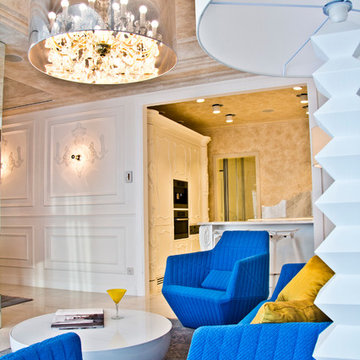
エカテリンブルクにあるラグジュアリーな広いコンテンポラリースタイルのおしゃれなLDK (ミュージックルーム、白い壁、セラミックタイルの床、吊り下げ式暖炉、金属の暖炉まわり、埋込式メディアウォール) の写真
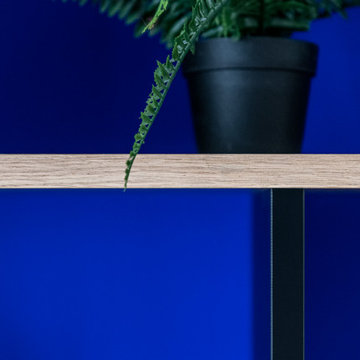
Une pièce à vivre, qui a pris des couleurs et de l'ampleur, elle comprend maintenant une bibliothèque avec une niche ouverte. Elle est caractérisée par une fenêtre qui communique avec l'escalier. Pour y parvenir, l'architecte Juliette Herbert a imaginée la création de cette niche en placage bois et séparation noir mat qui traverse la cloison et ainsi donne à l'escalier un côté moins masse. Ceci à permis de répondre à la demande de la famille, tout en donnant une intensité folle à cette pièce principale. Le meuble au cœur duquel l'écran de télévision ressort, à la manière d'un monochrome noir sur fond bleu klein. Intègre télé et rangements cachés derrière des abattants. Ainsi le couple peut exposer ses plus beaux livres. Noyau dur de toute la rénovation, cet espace répond à la volonté de la famille d'intégrer du bleu dans son lieu de vie. Photographe @imapassion

The Living Room also received new white-oak hardwood flooring. We re-finished the existing built-in cabinets in a darker, richer stain to ground the space. The sofas from Italy are upholstered in leather and a linen-cotton blend, the coffee table from LA is topped with a unique green marble slab, and for the corner table, we designed a custom-made walnut waterfall table with a local craftsman.
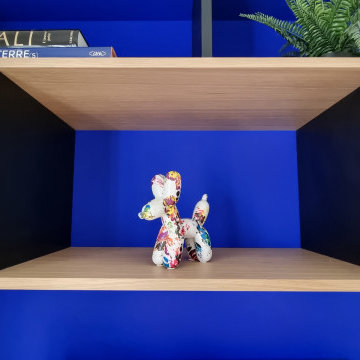
Une pièce à vivre, qui a pris des couleurs et de l'ampleur, elle comprend maintenant une bibliothèque avec une niche ouverte. Elle est caractérisée par une fenêtre qui communique avec l'escalier. Pour y parvenir, l'architecte Juliette Herbert a imaginée la création de cette niche en placage bois et séparation noir mat qui traverse la cloison et ainsi donne à l'escalier un côté moins masse. Ceci à permis de répondre à la demande de la famille, tout en donnant une intensité folle à cette pièce principale. Le meuble au cœur duquel l'écran de télévision ressort, à la manière d'un monochrome noir sur fond bleu klein. Intègre télé et rangements cachés derrière des abattants. Ainsi le couple peut exposer ses plus beaux livres. Noyau dur de toute la rénovation, cet espace répond à la volonté de la famille d'intégrer du bleu dans son lieu de vie. Photographe @imapassion
ラグジュアリーな青いコンテンポラリースタイルのリビング (ライブラリー、ミュージックルーム) の写真
1
