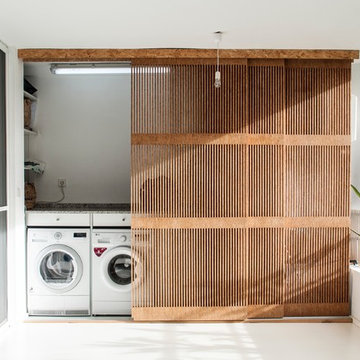小さなコンテンポラリースタイルのランドリールーム (I型) の写真
並び替え:今日の人気順
写真 1〜20 枚目(全 595 枚)

The pop of color really brightens up this small laundry space!
ヒューストンにある高級な小さなコンテンポラリースタイルのおしゃれな洗濯室 (I型、フラットパネル扉のキャビネット、ラミネートカウンター、マルチカラーの壁、上下配置の洗濯機・乾燥機、青いキャビネット) の写真
ヒューストンにある高級な小さなコンテンポラリースタイルのおしゃれな洗濯室 (I型、フラットパネル扉のキャビネット、ラミネートカウンター、マルチカラーの壁、上下配置の洗濯機・乾燥機、青いキャビネット) の写真

サンフランシスコにある小さなコンテンポラリースタイルのおしゃれなランドリークローゼット (I型、白いキャビネット、白い壁、上下配置の洗濯機・乾燥機、ベージュの床、白いキッチンカウンター、フラットパネル扉のキャビネット、淡色無垢フローリング) の写真

シドニーにある小さなコンテンポラリースタイルのおしゃれなランドリールーム (アンダーカウンターシンク、クオーツストーンカウンター、左右配置の洗濯機・乾燥機、I型、フラットパネル扉のキャビネット、白いキャビネット、グレーのキッチンパネル、白い壁、グレーの床、白いキッチンカウンター) の写真

Peter Landers
ロンドンにあるお手頃価格の小さなコンテンポラリースタイルのおしゃれなランドリークローゼット (I型、フラットパネル扉のキャビネット、茶色いキャビネット、上下配置の洗濯機・乾燥機、黒い床、白いキッチンカウンター) の写真
ロンドンにあるお手頃価格の小さなコンテンポラリースタイルのおしゃれなランドリークローゼット (I型、フラットパネル扉のキャビネット、茶色いキャビネット、上下配置の洗濯機・乾燥機、黒い床、白いキッチンカウンター) の写真

Laundry at top of stair landing behind large sliding panels. Each panel is scribed to look like 3 individual doors with routed door pulls as a continuation of the bedroom wardrobe
Image by: Jack Lovel Photography

No space for a full laundry room? No problem! Hidden by closet doors, this fully functional laundry area is sleek and modern.
サンフランシスコにある高級な小さなコンテンポラリースタイルのおしゃれなランドリークローゼット (上下配置の洗濯機・乾燥機、I型、アンダーカウンターシンク、フラットパネル扉のキャビネット、ベージュのキャビネット、ベージュの壁) の写真
サンフランシスコにある高級な小さなコンテンポラリースタイルのおしゃれなランドリークローゼット (上下配置の洗濯機・乾燥機、I型、アンダーカウンターシンク、フラットパネル扉のキャビネット、ベージュのキャビネット、ベージュの壁) の写真

Brunswick Parlour transforms a Victorian cottage into a hard-working, personalised home for a family of four.
Our clients loved the character of their Brunswick terrace home, but not its inefficient floor plan and poor year-round thermal control. They didn't need more space, they just needed their space to work harder.
The front bedrooms remain largely untouched, retaining their Victorian features and only introducing new cabinetry. Meanwhile, the main bedroom’s previously pokey en suite and wardrobe have been expanded, adorned with custom cabinetry and illuminated via a generous skylight.
At the rear of the house, we reimagined the floor plan to establish shared spaces suited to the family’s lifestyle. Flanked by the dining and living rooms, the kitchen has been reoriented into a more efficient layout and features custom cabinetry that uses every available inch. In the dining room, the Swiss Army Knife of utility cabinets unfolds to reveal a laundry, more custom cabinetry, and a craft station with a retractable desk. Beautiful materiality throughout infuses the home with warmth and personality, featuring Blackbutt timber flooring and cabinetry, and selective pops of green and pink tones.
The house now works hard in a thermal sense too. Insulation and glazing were updated to best practice standard, and we’ve introduced several temperature control tools. Hydronic heating installed throughout the house is complemented by an evaporative cooling system and operable skylight.
The result is a lush, tactile home that increases the effectiveness of every existing inch to enhance daily life for our clients, proving that good design doesn’t need to add space to add value.

The homeowners had just purchased this home in El Segundo and they had remodeled the kitchen and one of the bathrooms on their own. However, they had more work to do. They felt that the rest of the project was too big and complex to tackle on their own and so they retained us to take over where they left off. The main focus of the project was to create a master suite and take advantage of the rather large backyard as an extension of their home. They were looking to create a more fluid indoor outdoor space.
When adding the new master suite leaving the ceilings vaulted along with French doors give the space a feeling of openness. The window seat was originally designed as an architectural feature for the exterior but turned out to be a benefit to the interior! They wanted a spa feel for their master bathroom utilizing organic finishes. Since the plan is that this will be their forever home a curbless shower was an important feature to them. The glass barn door on the shower makes the space feel larger and allows for the travertine shower tile to show through. Floating shelves and vanity allow the space to feel larger while the natural tones of the porcelain tile floor are calming. The his and hers vessel sinks make the space functional for two people to use it at once. The walk-in closet is open while the master bathroom has a white pocket door for privacy.
Since a new master suite was added to the home we converted the existing master bedroom into a family room. Adding French Doors to the family room opened up the floorplan to the outdoors while increasing the amount of natural light in this room. The closet that was previously in the bedroom was converted to built in cabinetry and floating shelves in the family room. The French doors in the master suite and family room now both open to the same deck space.
The homes new open floor plan called for a kitchen island to bring the kitchen and dining / great room together. The island is a 3” countertop vs the standard inch and a half. This design feature gives the island a chunky look. It was important that the island look like it was always a part of the kitchen. Lastly, we added a skylight in the corner of the kitchen as it felt dark once we closed off the side door that was there previously.
Repurposing rooms and opening the floor plan led to creating a laundry closet out of an old coat closet (and borrowing a small space from the new family room).
The floors become an integral part of tying together an open floor plan like this. The home still had original oak floors and the homeowners wanted to maintain that character. We laced in new planks and refinished it all to bring the project together.
To add curb appeal we removed the carport which was blocking a lot of natural light from the outside of the house. We also re-stuccoed the home and added exterior trim.
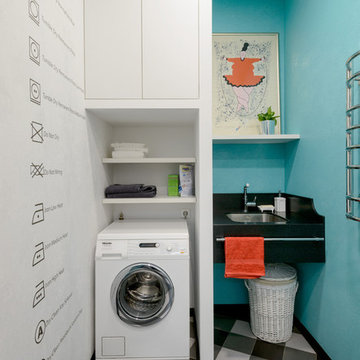
ノボシビルスクにある小さなコンテンポラリースタイルのおしゃれな洗濯室 (I型、アンダーカウンターシンク、オープンシェルフ、白いキャビネット、青い壁) の写真
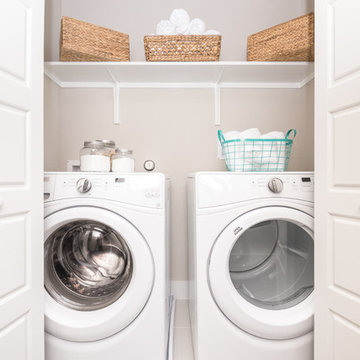
オースティンにある低価格の小さなコンテンポラリースタイルのおしゃれなランドリークローゼット (I型、ベージュの壁、左右配置の洗濯機・乾燥機) の写真
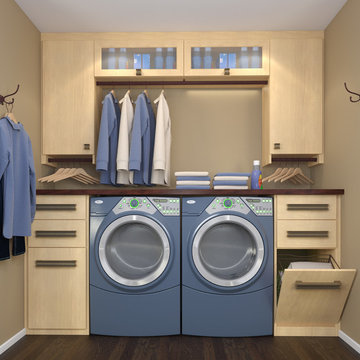
Build for the smallest space yet organized and useful. Maple Melamine with Espresso Counters and oil rubbed bronze accents
ロサンゼルスにある高級な小さなコンテンポラリースタイルのおしゃれなランドリールーム (I型、フラットパネル扉のキャビネット、淡色木目調キャビネット、ラミネートカウンター、左右配置の洗濯機・乾燥機) の写真
ロサンゼルスにある高級な小さなコンテンポラリースタイルのおしゃれなランドリールーム (I型、フラットパネル扉のキャビネット、淡色木目調キャビネット、ラミネートカウンター、左右配置の洗濯機・乾燥機) の写真
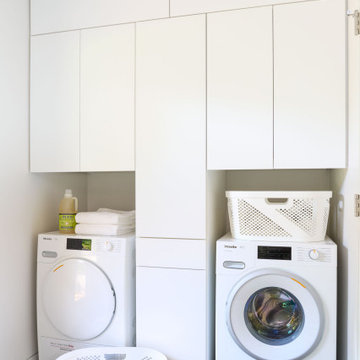
オースティンにある小さなコンテンポラリースタイルのおしゃれな洗濯室 (I型、フラットパネル扉のキャビネット、白いキャビネット、白い壁、セラミックタイルの床、左右配置の洗濯機・乾燥機、茶色い床) の写真

デンバーにある小さなコンテンポラリースタイルのおしゃれな洗濯室 (I型、ドロップインシンク、シェーカースタイル扉のキャビネット、白いキャビネット、木材カウンター、白いキッチンパネル、サブウェイタイルのキッチンパネル、グレーの壁、磁器タイルの床、左右配置の洗濯機・乾燥機、グレーの床、茶色いキッチンカウンター) の写真
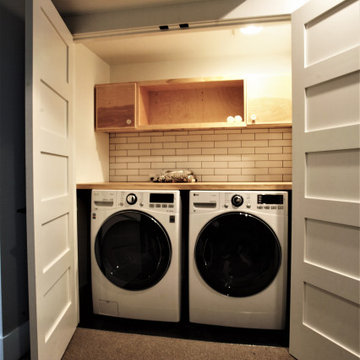
シアトルにある小さなコンテンポラリースタイルのおしゃれなランドリークローゼット (I型、オープンシェルフ、淡色木目調キャビネット、木材カウンター、左右配置の洗濯機・乾燥機、ベージュのキッチンカウンター) の写真

This laundry is a space savers dream! Machines stacked nicely with enough room to store whatever you need above (like that washing basket that just doesn't really GO anywhere). Fitted neatly is the laundry trough with a simple tap. The black tiles really do make the space it's own. Who said laundries had to be boring?

JVL Photography
オタワにある低価格の小さなコンテンポラリースタイルのおしゃれな洗濯室 (I型、フラットパネル扉のキャビネット、白いキャビネット、木材カウンター、グレーの壁、淡色無垢フローリング、左右配置の洗濯機・乾燥機、ベージュのキッチンカウンター) の写真
オタワにある低価格の小さなコンテンポラリースタイルのおしゃれな洗濯室 (I型、フラットパネル扉のキャビネット、白いキャビネット、木材カウンター、グレーの壁、淡色無垢フローリング、左右配置の洗濯機・乾燥機、ベージュのキッチンカウンター) の写真

ロサンゼルスにある小さなコンテンポラリースタイルのおしゃれな洗濯室 (I型、シェーカースタイル扉のキャビネット、青いキャビネット、珪岩カウンター、白い壁、セラミックタイルの床、上下配置の洗濯機・乾燥機、白い床) の写真

This master bathroom was partially an old hall bath that was able to be enlarged due to a whole home addition. The homeowners needed a space to spread out and relax after a long day of working on other people's homes (yes - they do what we do!) A spacious floor plan, large tub, over-sized walk in shower, a smart commode, and customized enlarged vanity did the trick!
The cabinets are from WW Woods Shiloh inset, in their furniture collection. Maple with a Naval paint color make a bold pop of color in the space. Robern cabinets double as storage and mirrors at each vanity sink. The master closet is fully customized and outfitted with cabinetry from California Closets.
The tile is all a Calacatta Gold Marble - herringbone mosaic on the floor and a subway in the shower. Golden and brass tones in the plumbing bring warmth to the space. The vanity faucets, shower items, tub filler, and accessories are from Watermark. The commode is "smart" and from Toto.

© Scott Griggs Photography
デンバーにある小さなコンテンポラリースタイルのおしゃれなランドリークローゼット (I型、オープンシェルフ、黒いキャビネット、クオーツストーンカウンター、マルチカラーの壁、セラミックタイルの床、左右配置の洗濯機・乾燥機、黒い床、黒いキッチンカウンター) の写真
デンバーにある小さなコンテンポラリースタイルのおしゃれなランドリークローゼット (I型、オープンシェルフ、黒いキャビネット、クオーツストーンカウンター、マルチカラーの壁、セラミックタイルの床、左右配置の洗濯機・乾燥機、黒い床、黒いキッチンカウンター) の写真
小さなコンテンポラリースタイルのランドリールーム (I型) の写真
1
