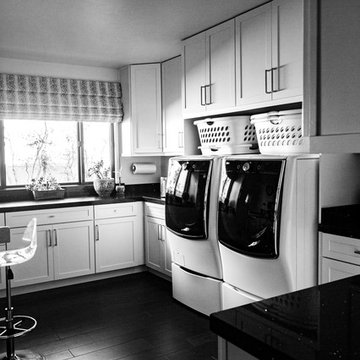コンテンポラリースタイルのランドリールーム (黒いキッチンカウンター、ピンクのキッチンカウンター、ターコイズのキッチンカウンター) の写真
絞り込み:
資材コスト
並び替え:今日の人気順
写真 1〜20 枚目(全 242 枚)
1/5

オレンジカウンティにある高級な中くらいなコンテンポラリースタイルのおしゃれな洗濯室 (I型、アンダーカウンターシンク、フラットパネル扉のキャビネット、淡色木目調キャビネット、ソープストーンカウンター、白い壁、セラミックタイルの床、左右配置の洗濯機・乾燥機、マルチカラーの床、黒いキッチンカウンター) の写真

Functional Utility Room, located just off the Dressing Room in the Master Suite allows quick access for the owners and a view of the private garden.
Room size: 7'8" x 8'
Ceiling height: 11'
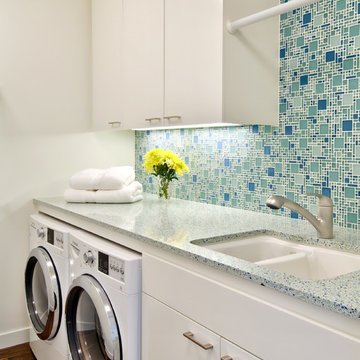
Photography by: Bob Jansons H&H Productions
サンフランシスコにあるコンテンポラリースタイルのおしゃれなランドリールーム (ダブルシンク、フラットパネル扉のキャビネット、白いキャビネット、テラゾーカウンター、左右配置の洗濯機・乾燥機、ターコイズのキッチンカウンター、白い壁) の写真
サンフランシスコにあるコンテンポラリースタイルのおしゃれなランドリールーム (ダブルシンク、フラットパネル扉のキャビネット、白いキャビネット、テラゾーカウンター、左右配置の洗濯機・乾燥機、ターコイズのキッチンカウンター、白い壁) の写真
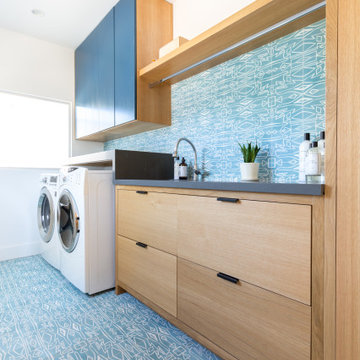
ロサンゼルスにあるコンテンポラリースタイルのおしゃれな洗濯室 (I型、フラットパネル扉のキャビネット、中間色木目調キャビネット、白い壁、左右配置の洗濯機・乾燥機、青い床、黒いキッチンカウンター) の写真

The laundry room / mudroom in this updated 1940's Custom Cape Ranch features a Custom Millwork mudroom closet and shaker cabinets. The classically detailed arched doorways and original wainscot paneling in the living room, dining room, stair hall and bedrooms were kept and refinished, as were the many original red brick fireplaces found in most rooms. These and other Traditional features were kept to balance the contemporary renovations resulting in a Transitional style throughout the home. Large windows and French doors were added to allow ample natural light to enter the home. The mainly white interior enhances this light and brightens a previously dark home.
Architect: T.J. Costello - Hierarchy Architecture + Design, PLLC
Interior Designer: Helena Clunies-Ross

The Hasserton is a sleek take on the waterfront home. This multi-level design exudes modern chic as well as the comfort of a family cottage. The sprawling main floor footprint offers homeowners areas to lounge, a spacious kitchen, a formal dining room, access to outdoor living, and a luxurious master bedroom suite. The upper level features two additional bedrooms and a loft, while the lower level is the entertainment center of the home. A curved beverage bar sits adjacent to comfortable sitting areas. A guest bedroom and exercise facility are also located on this floor.
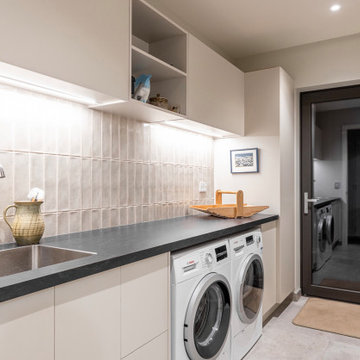
他の地域にあるお手頃価格の中くらいなコンテンポラリースタイルのおしゃれな洗濯室 (ll型、アンダーカウンターシンク、グレーのキャビネット、御影石カウンター、ベージュキッチンパネル、サブウェイタイルのキッチンパネル、グレーの壁、セラミックタイルの床、左右配置の洗濯機・乾燥機、ベージュの床、黒いキッチンカウンター) の写真

We planned a thoughtful redesign of this beautiful home while retaining many of the existing features. We wanted this house to feel the immediacy of its environment. So we carried the exterior front entry style into the interiors, too, as a way to bring the beautiful outdoors in. In addition, we added patios to all the bedrooms to make them feel much bigger. Luckily for us, our temperate California climate makes it possible for the patios to be used consistently throughout the year.
The original kitchen design did not have exposed beams, but we decided to replicate the motif of the 30" living room beams in the kitchen as well, making it one of our favorite details of the house. To make the kitchen more functional, we added a second island allowing us to separate kitchen tasks. The sink island works as a food prep area, and the bar island is for mail, crafts, and quick snacks.
We designed the primary bedroom as a relaxation sanctuary – something we highly recommend to all parents. It features some of our favorite things: a cognac leather reading chair next to a fireplace, Scottish plaid fabrics, a vegetable dye rug, art from our favorite cities, and goofy portraits of the kids.
---
Project designed by Courtney Thomas Design in La Cañada. Serving Pasadena, Glendale, Monrovia, San Marino, Sierra Madre, South Pasadena, and Altadena.
For more about Courtney Thomas Design, see here: https://www.courtneythomasdesign.com/
To learn more about this project, see here:
https://www.courtneythomasdesign.com/portfolio/functional-ranch-house-design/

The laundry room is in between both of these bedrooms. Now follow the niche gallery hall with skylights overhead to the master bedroom with north facing bed space and a fireplace.

モスクワにあるお手頃価格の中くらいなコンテンポラリースタイルのおしゃれな家事室 (フラットパネル扉のキャビネット、ベージュのキャビネット、ベージュの壁、磁器タイルの床、グレーの床、I型、ドロップインシンク、人工大理石カウンター、上下配置の洗濯機・乾燥機、黒いキッチンカウンター) の写真
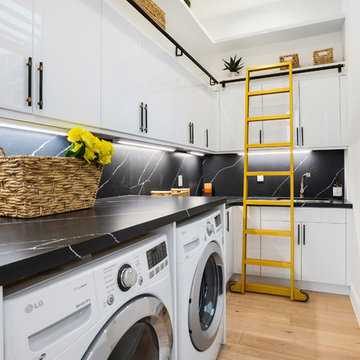
ロサンゼルスにある中くらいなコンテンポラリースタイルのおしゃれな洗濯室 (L型、フラットパネル扉のキャビネット、白いキャビネット、淡色無垢フローリング、左右配置の洗濯機・乾燥機、黒いキッチンカウンター) の写真
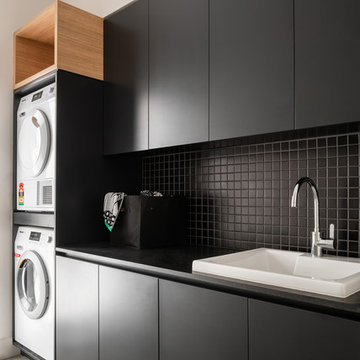
Photo by Dion Robeson
パースにあるコンテンポラリースタイルのおしゃれな家事室 (I型、ドロップインシンク、フラットパネル扉のキャビネット、黒いキャビネット、上下配置の洗濯機・乾燥機、黒いキッチンカウンター) の写真
パースにあるコンテンポラリースタイルのおしゃれな家事室 (I型、ドロップインシンク、フラットパネル扉のキャビネット、黒いキャビネット、上下配置の洗濯機・乾燥機、黒いキッチンカウンター) の写真
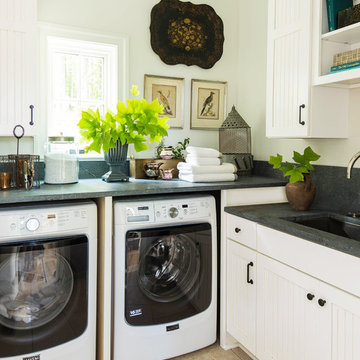
バーミングハムにある小さなコンテンポラリースタイルのおしゃれな洗濯室 (L型、アンダーカウンターシンク、シェーカースタイル扉のキャビネット、白いキャビネット、セラミックタイルの床、左右配置の洗濯機・乾燥機、ベージュの床、黒いキッチンカウンター) の写真

トロントにある中くらいなコンテンポラリースタイルのおしゃれな洗濯室 (ll型、スロップシンク、ガラス扉のキャビネット、白いキャビネット、ラミネートカウンター、グレーの壁、クッションフロア、左右配置の洗濯機・乾燥機、黒い床、黒いキッチンカウンター) の写真

Ground floor side extension to accommodate garage, storage, boot room and utility room. A first floor side extensions to accommodate two extra bedrooms and a shower room for guests. Loft conversion to accommodate a master bedroom, en-suite and storage.
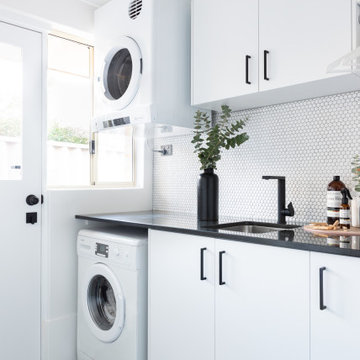
パースにある中くらいなコンテンポラリースタイルのおしゃれな家事室 (I型、アンダーカウンターシンク、フラットパネル扉のキャビネット、白いキャビネット、白いキッチンパネル、白い壁、磁器タイルの床、上下配置の洗濯機・乾燥機、グレーの床、黒いキッチンカウンター) の写真
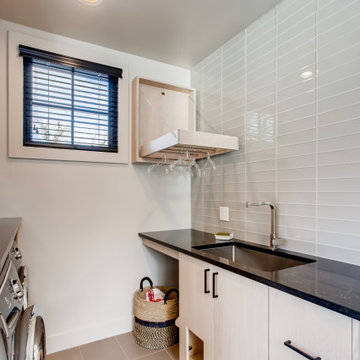
Quarter Sawn White Oak with a White Wash Stain
デンバーにあるコンテンポラリースタイルのおしゃれな洗濯室 (フラットパネル扉のキャビネット、ベージュのキャビネット、黒いキッチンカウンター、アンダーカウンターシンク、白い壁、左右配置の洗濯機・乾燥機、ベージュの床) の写真
デンバーにあるコンテンポラリースタイルのおしゃれな洗濯室 (フラットパネル扉のキャビネット、ベージュのキャビネット、黒いキッチンカウンター、アンダーカウンターシンク、白い壁、左右配置の洗濯機・乾燥機、ベージュの床) の写真
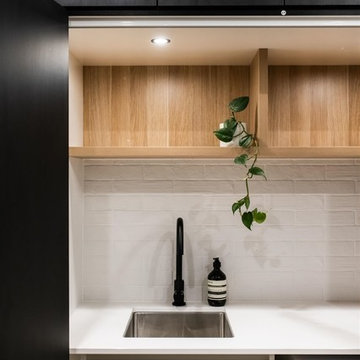
メルボルンにある広いコンテンポラリースタイルのおしゃれなランドリールーム (シングルシンク、黒いキャビネット、人工大理石カウンター、白い壁、磁器タイルの床、黒いキッチンカウンター) の写真

This spacious laundry room/mudroom is conveniently located adjacent to the kitchen.
コロンバスにある中くらいなコンテンポラリースタイルのおしゃれな家事室 (I型、白いキャビネット、ベージュの壁、スレートの床、上下配置の洗濯機・乾燥機、黒い床、黒いキッチンカウンター、落し込みパネル扉のキャビネット、アンダーカウンターシンク) の写真
コロンバスにある中くらいなコンテンポラリースタイルのおしゃれな家事室 (I型、白いキャビネット、ベージュの壁、スレートの床、上下配置の洗濯機・乾燥機、黒い床、黒いキッチンカウンター、落し込みパネル扉のキャビネット、アンダーカウンターシンク) の写真
コンテンポラリースタイルのランドリールーム (黒いキッチンカウンター、ピンクのキッチンカウンター、ターコイズのキッチンカウンター) の写真
1
